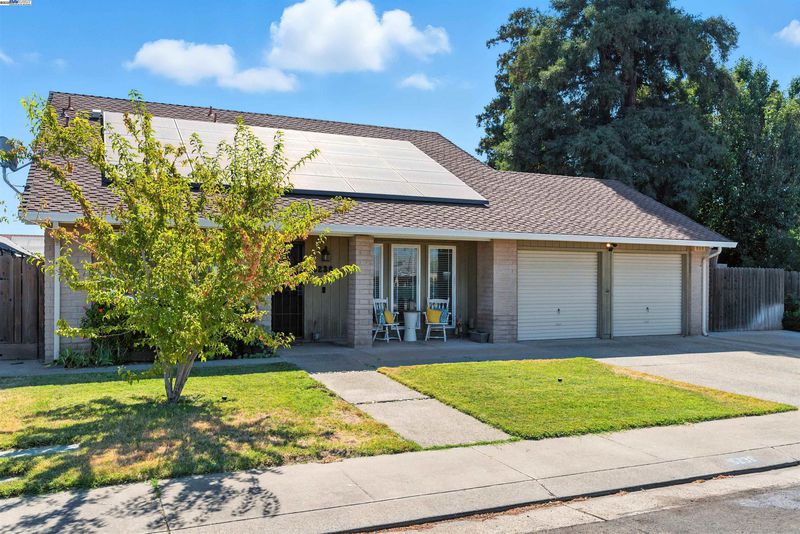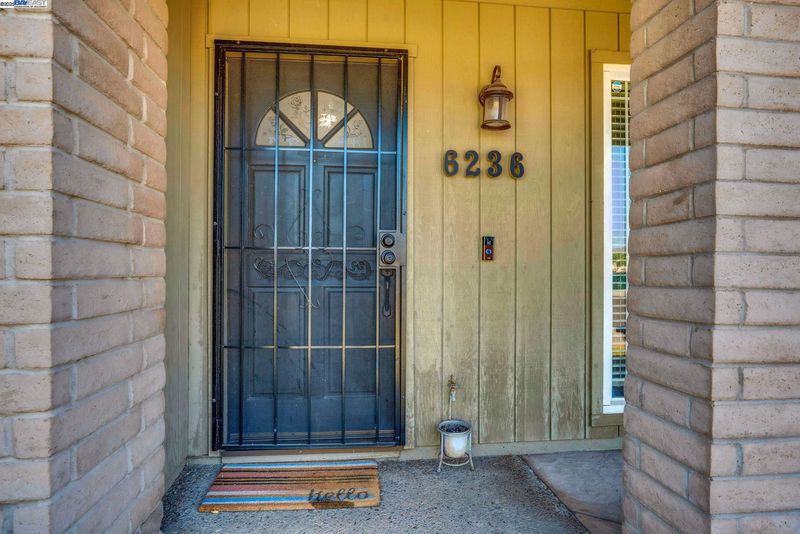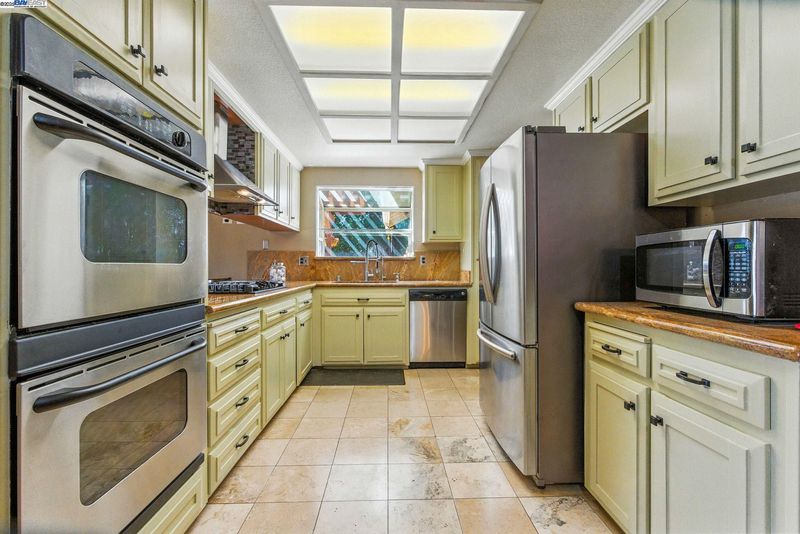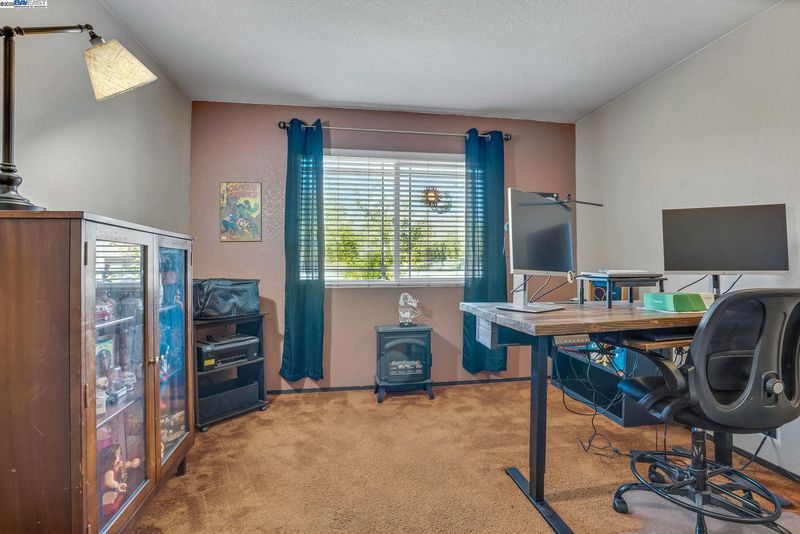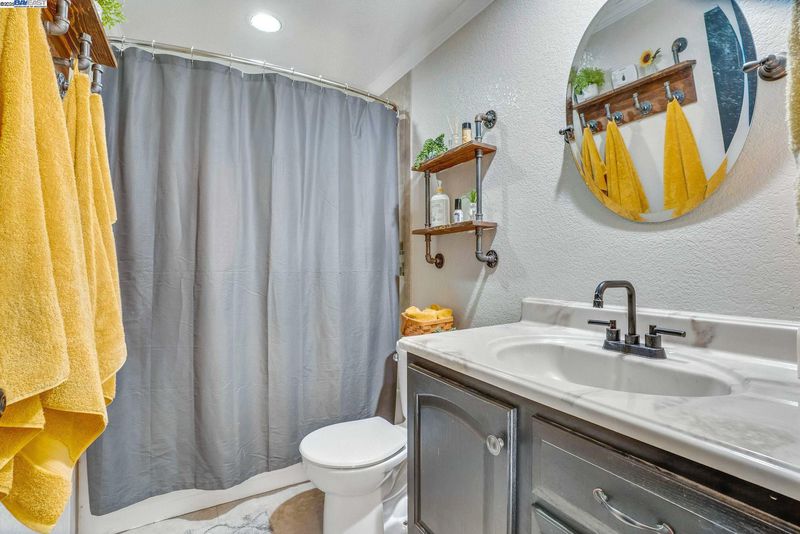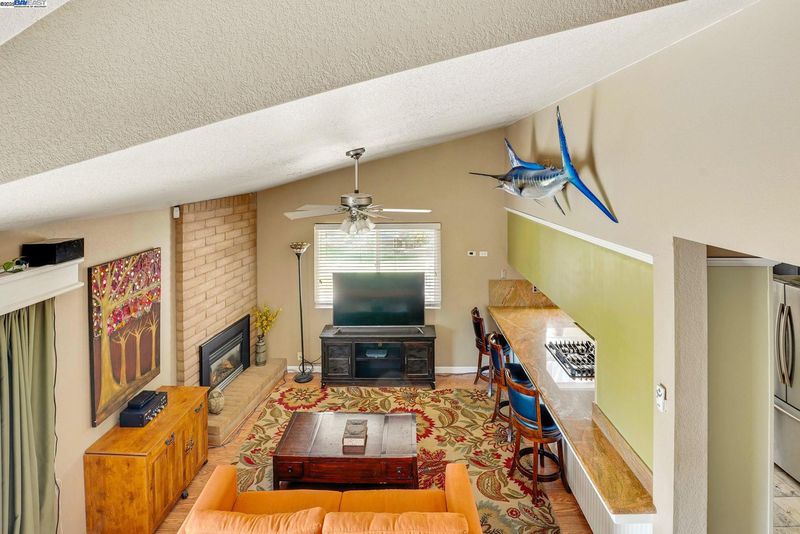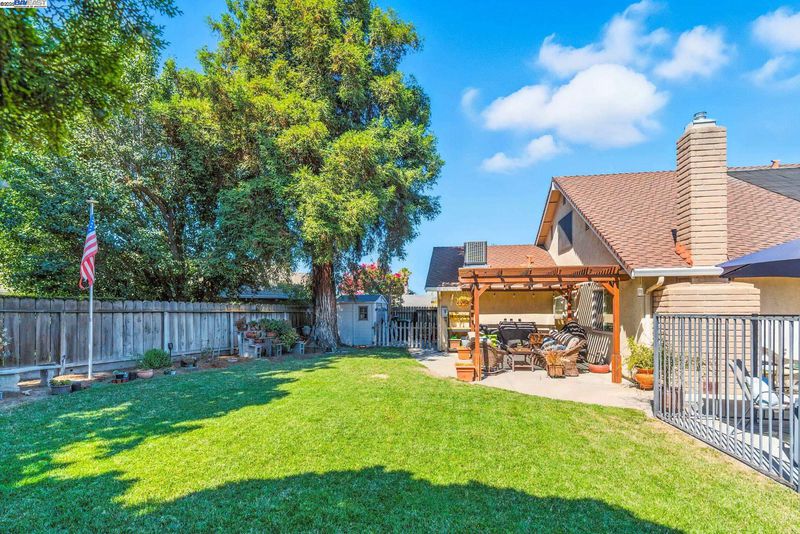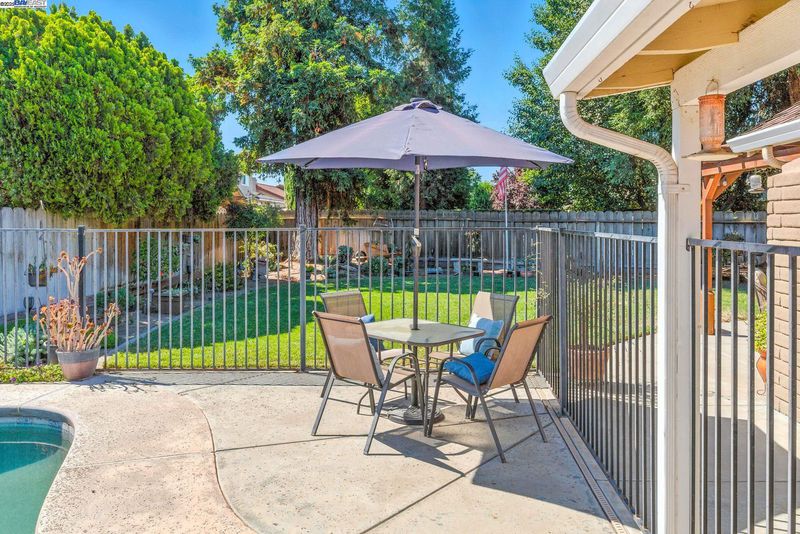
$529,000
1,752
SQ FT
$302
SQ/FT
6236 Choctaw Ct
@ Pueblo - Raymus Village, Manteca
- 4 Bed
- 2 Bath
- 2 Park
- 1,752 sqft
- Manteca
-

-
Sun Aug 17, 12:00 pm - 3:00 pm
Welcome to 6236 Choctaw Court – Where Comfort, Charm, and Style Come Together Step into this beautifully cared-for 4-bedroom, 2-bath 1752 Sqft ranch-style gem, perfectly nestled in a peaceful cul-de-sac. This home is designed for easy living and joyful entertaining—inside and out. Step outside and fall in love with your very own park-like backyard—complete with a fenced, solar-heated Pebble Tec Pool
Welcome to 6236 Choctaw Court – Where Comfort, Charm, and Style Come Together Step into this beautifully cared-for 4-bedroom, 2-bath 1752 Sqft ranch-style gem, perfectly nestled in a peaceful cul-de-sac. This home is designed for easy living and joyful entertaining—inside and out. You’ll love the warm and spacious sunken living room, the cozy dining area, and the thoughtfully updated kitchen featuring granite countertops, double ovens, and a gas cooktop that opens into the inviting family room—perfect for staying connected while cooking. A cheerful window over the kitchen sink offers a relaxing view of the serene side yard. With two bedrooms upstairs and two more downstairs, the layout offers flexible living options for families, guests, or a home office setup. Both bathrooms have been tastefully updated, and energy-efficient vinyl dual-pane windows let in plenty of natural light throughout. Step outside and fall in love with your very own park-like backyard—complete with a fenced, solar-heated Pebble Tec pool, ideal for summer days and weekend gatherings. Plus, enjoy the added benefit of leased solar for energy savings all year long. This home is more than a place to live—it’s a place to thrive. Come see it for yourself, and imagine the memories you'll make here.
- Current Status
- New
- Original Price
- $529,000
- List Price
- $529,000
- On Market Date
- Aug 4, 2025
- Property Type
- Detached
- D/N/S
- Raymus Village
- Zip Code
- 95336
- MLS ID
- 41107082
- APN
- 197160250000
- Year Built
- 1983
- Stories in Building
- 2
- Possession
- Close Of Escrow
- Data Source
- MAXEBRDI
- Origin MLS System
- BAY EAST
Manteca Adventist Christian School
Private 1-7 Elementary, Religious, Coed
Students: 13 Distance: 0.9mi
South San Joaquin Education Center
Private 7-12 Special Education, Combined Elementary And Secondary, Coed
Students: 12 Distance: 0.9mi
Plumfield Christian Academy
Private K-8 Elementary, Middle, Religious, Nonprofit
Students: 126 Distance: 1.1mi
Neil Hafley Elementary School
Public K-8 Elementary
Students: 766 Distance: 1.2mi
Golden West Elementary School
Public K-8 Elementary
Students: 531 Distance: 1.3mi
New Haven Elementary School
Public K-8 Elementary
Students: 530 Distance: 1.3mi
- Bed
- 4
- Bath
- 2
- Parking
- 2
- Attached
- SQ FT
- 1,752
- SQ FT Source
- Public Records
- Lot SQ FT
- 7,032.0
- Lot Acres
- 0.16 Acres
- Pool Info
- Gunite, In Ground, Pool Sweep, Solar Heat, See Remarks, Solar Pool Leased
- Kitchen
- Dishwasher, Double Oven, Gas Range, Dryer, Gas Range/Cooktop
- Cooling
- Central Air
- Disclosures
- Nat Hazard Disclosure
- Entry Level
- Exterior Details
- Back Yard, Front Yard, Side Yard, Sprinklers Automatic, Landscape Back, Landscape Front
- Flooring
- Laminate, Tile, Carpet
- Foundation
- Fire Place
- Family Room, Insert
- Heating
- Central
- Laundry
- Dryer, In Garage, Washer
- Main Level
- 2 Bedrooms, 1 Bath, Laundry Facility, Other, Main Entry
- Possession
- Close Of Escrow
- Architectural Style
- Ranch
- Construction Status
- Existing
- Additional Miscellaneous Features
- Back Yard, Front Yard, Side Yard, Sprinklers Automatic, Landscape Back, Landscape Front
- Location
- Cul-De-Sac
- Roof
- Composition
- Fee
- Unavailable
MLS and other Information regarding properties for sale as shown in Theo have been obtained from various sources such as sellers, public records, agents and other third parties. This information may relate to the condition of the property, permitted or unpermitted uses, zoning, square footage, lot size/acreage or other matters affecting value or desirability. Unless otherwise indicated in writing, neither brokers, agents nor Theo have verified, or will verify, such information. If any such information is important to buyer in determining whether to buy, the price to pay or intended use of the property, buyer is urged to conduct their own investigation with qualified professionals, satisfy themselves with respect to that information, and to rely solely on the results of that investigation.
School data provided by GreatSchools. School service boundaries are intended to be used as reference only. To verify enrollment eligibility for a property, contact the school directly.
