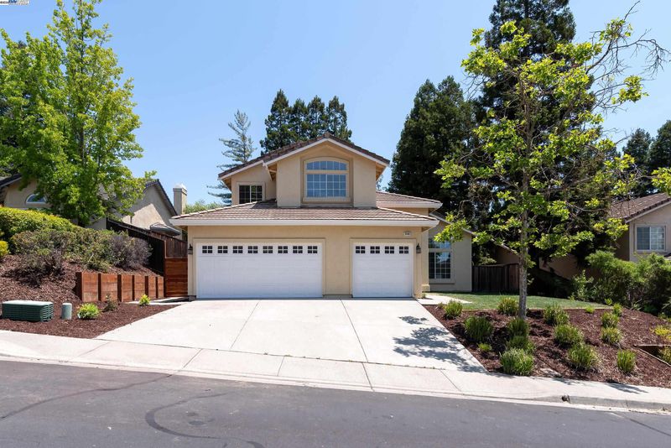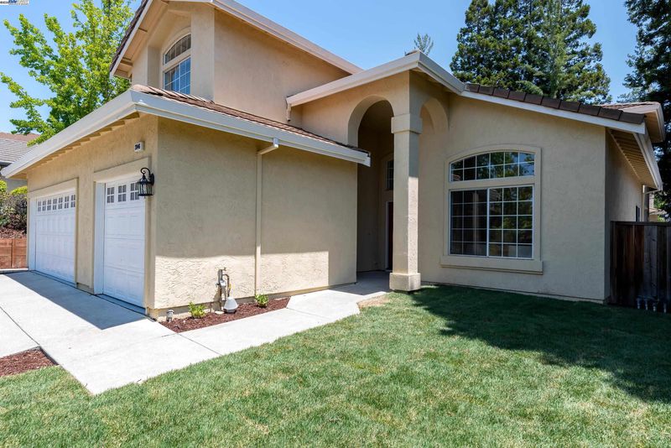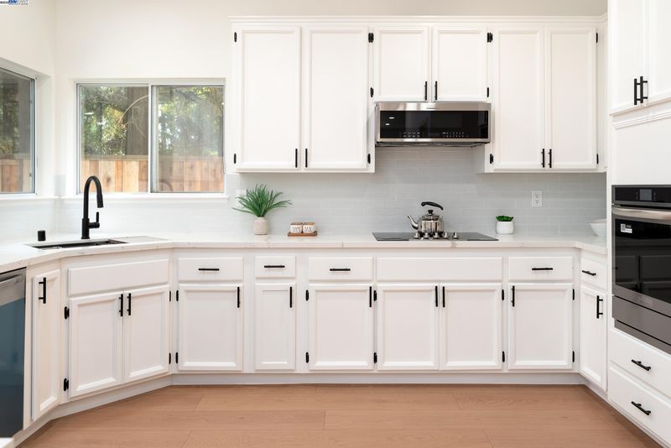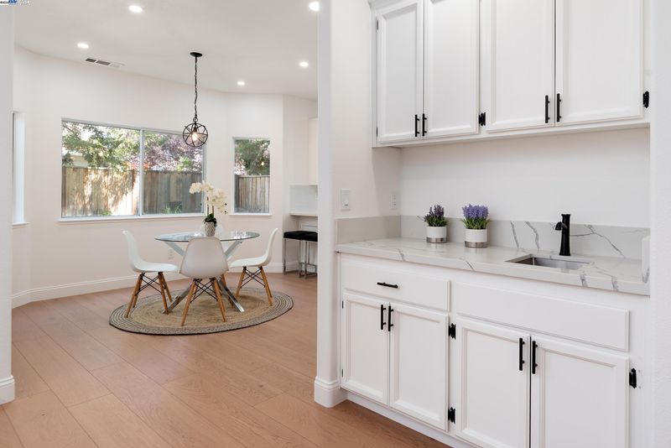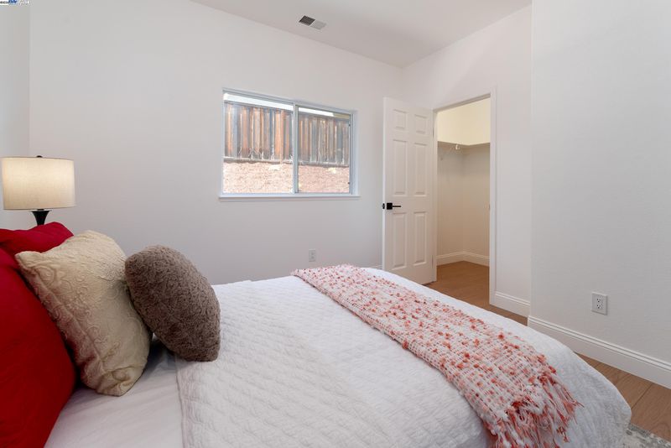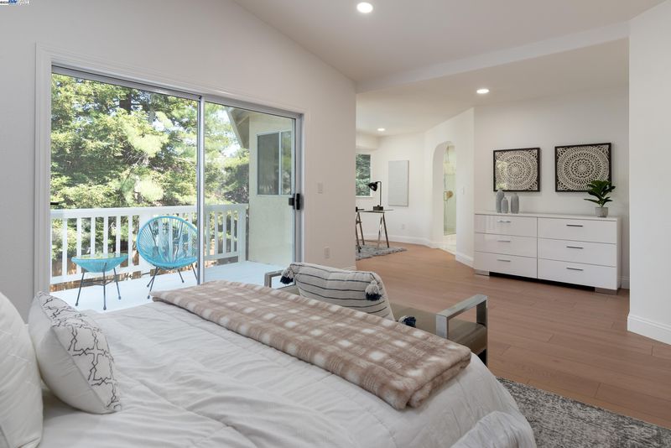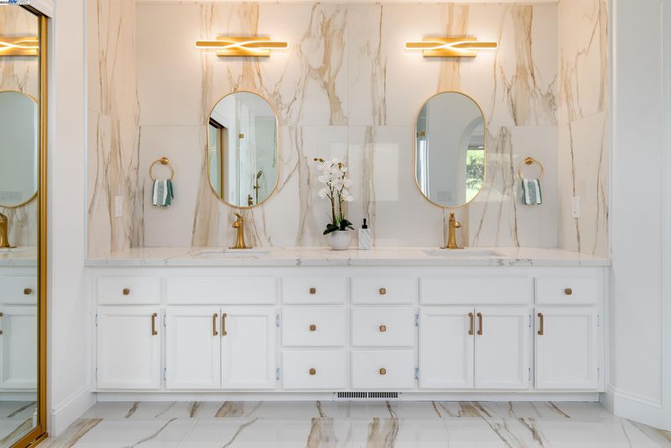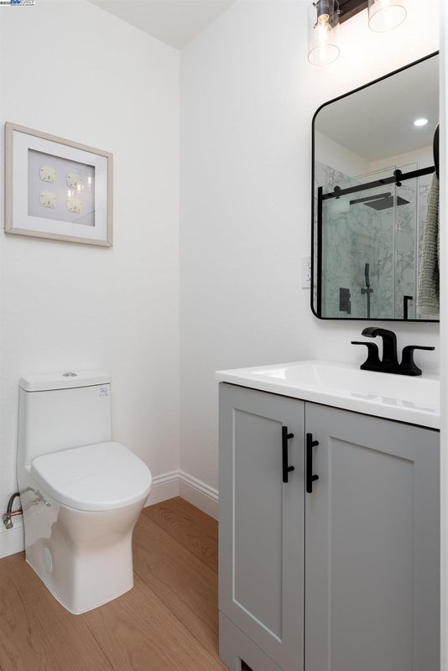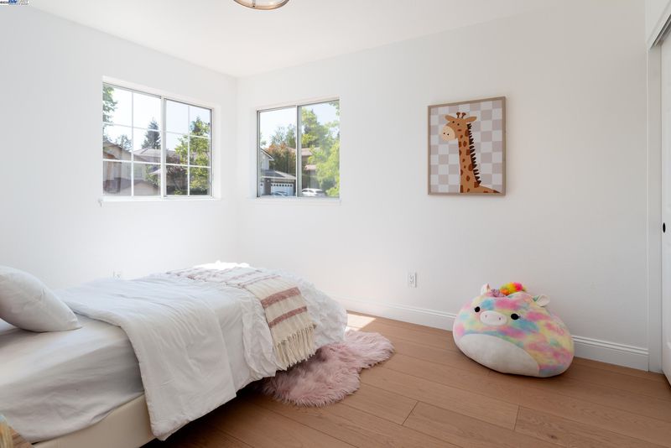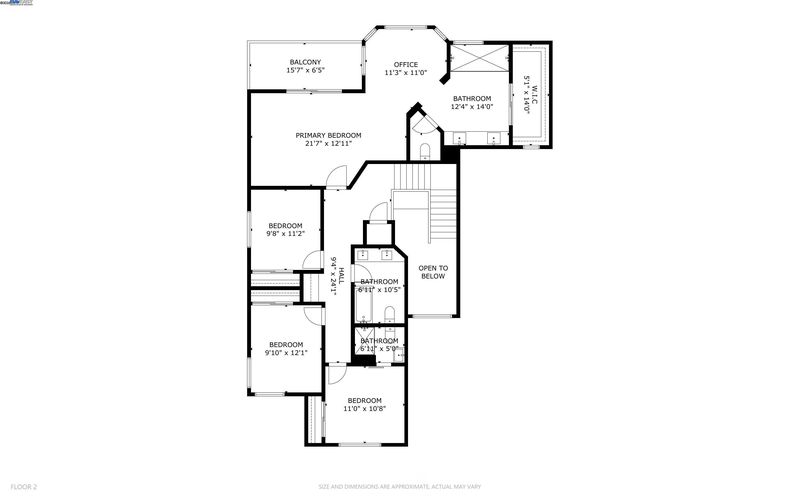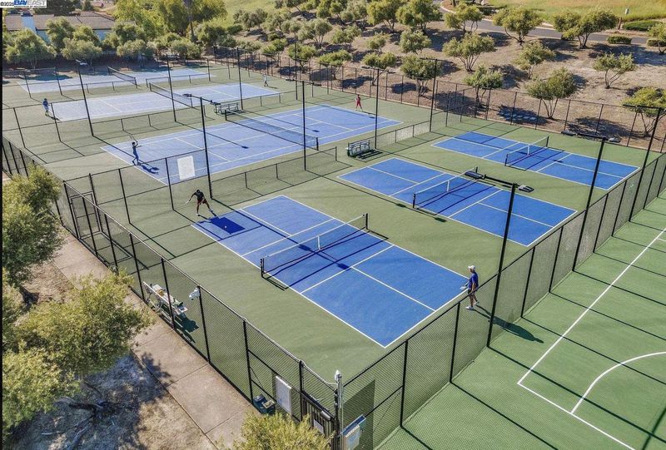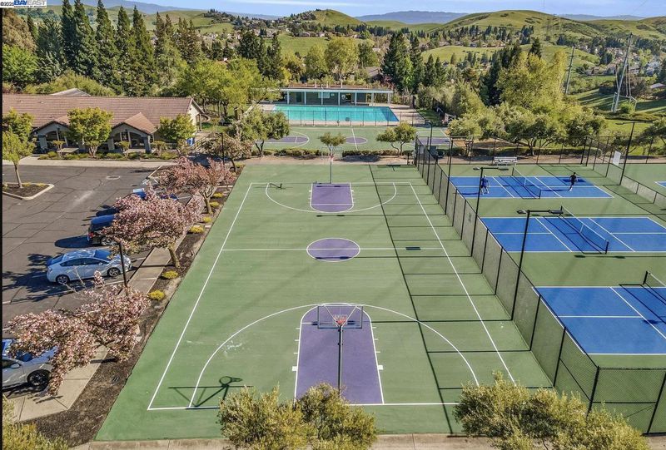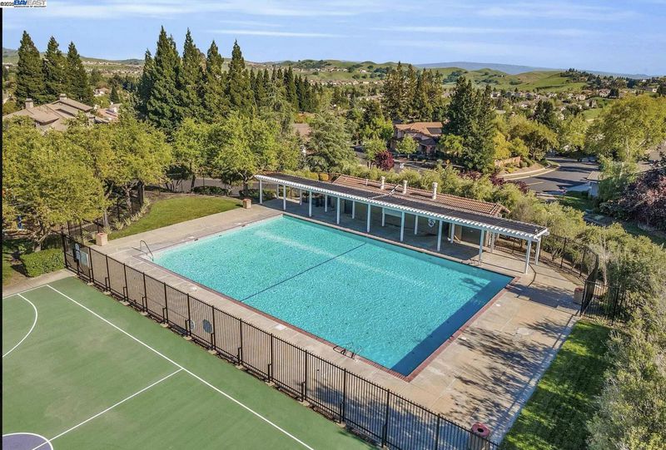
$2,198,888
3,041
SQ FT
$723
SQ/FT
3846 Sheffield Cir
@ Buckingham Dr - Bettencourt Ranc, Danville
- 5 Bed
- 4 Bath
- 3 Park
- 3,041 sqft
- Danville
-

-
Sat Aug 23, 1:00 pm - 4:00 pm
Experience The Pinnacle Of Luxury Living! Desirable Gated Community of Bettencourt Ranch with Resort Style Amenities. Welcome To Your Executive Picture Perfect Home! A Preferred Floor Plan With Vaulted Ceilings Includes One Bedroom One Full Bath Downstairs! Renovated To Perfection in 2025, This Home Boasts A Butlers Kitchen Adorned With Refinished Cabinets, Premium White Carrara Countertops, Subway Backsplash & High-End SS Appliances. Enjoy The Convenience Of Separate Family & Living Rooms With Fireplace, All Featuring New Vinyl Oak Floors Throughout, Black Carrara Tiles On Fireplace, Fresh Designer Interior Paint. Bathrooms Are A Testament To Elegance, With Refinished Vanities, Rain Shower System, Large Shower Area, Floor-to-Ceiling Tiles, Walk-In Shower With Carrera Gold Tiles. The Generous Sized Master Bedroom Offers Walk-in Closet, Sitting Area & Rear Deck. Throughout The Home, Discover Modern Touches Such As LED Recessed Lighting, Chandeliers, Decor Wall Paneling & Wall Sconces. Entertain With Confidence
-
Sun Aug 24, 1:00 pm - 4:00 pm
Experience The Pinnacle Of Luxury Living! Desirable Gated Community of Bettencourt Ranch with Resort Style Amenities. Welcome To Your Executive Picture Perfect Home! A Preferred Floor Plan With Vaulted Ceilings Includes One Bedroom One Full Bath Downstairs! Renovated To Perfection in 2025, This Home Boasts A Butlers Kitchen Adorned With Refinished Cabinets, Premium White Carrara Countertops, Subway Backsplash & High-End SS Appliances. Enjoy The Convenience Of Separate Family & Living Rooms With Fireplace, All Featuring New Vinyl Oak Floors Throughout, Black Carrara Tiles On Fireplace, Fresh Designer Interior Paint. Bathrooms Are A Testament To Elegance, With Refinished Vanities, Rain Shower System, Large Shower Area, Floor-to-Ceiling Tiles, Walk-In Shower With Carrera Gold Tiles. The Generous Sized Master Bedroom Offers Walk-in Closet, Sitting Area & Rear Deck. Throughout The Home, Discover Modern Touches Such As LED Recessed Lighting, Chandeliers, Decor Wall Paneling & Wall Sconces. Entertain With Confidence
Experience The Pinnacle Of Luxury Living! Desirable Gated Community of Bettencourt Ranch with Resort Style Amenities. Welcome To Your Executive Picture Perfect Home! A Preferred Floor Plan With Vaulted Ceilings Includes One Bedroom One Full Bath Downstairs! Renovated To Perfection in 2025, This Home Boasts A Butlers Kitchen Adorned With Refinished Cabinets, Premium White Carrara Countertops, Subway Backsplash & High-End SS Appliances. Enjoy The Convenience Of Separate Family & Living Rooms With Fireplace, All Featuring New Vinyl Oak Floors Throughout, Black Carrara Tiles On Fireplace, Fresh Designer Interior Paint. Bathrooms Are A Testament To Elegance, With Refinished Vanities, Rain Shower System, Large Shower Area, Floor-to-Ceiling Tiles, Walk-In Shower With Carrera Gold Tiles. The Generous Sized Master Bedroom Offers Walk-in Closet, Sitting Area & Rear Deck. Throughout The Home, Discover Modern Touches Such As LED Recessed Lighting, Chandeliers, Decor Wall Paneling & Wall Sconces. Entertain With Confidence in The Fully Landscaped New Flat Backyard Filled With String Lights. 3 Car Garage, Community Amenities: Pool, Clubhouse, Tennis Courts & Open Grass Areas. Located Within Minutes Of Shopping, Restaurants, Top Rated Schools, Parks, & Trails.
- Current Status
- New
- Original Price
- $2,198,888
- List Price
- $2,198,888
- On Market Date
- Aug 20, 2025
- Property Type
- Detached
- D/N/S
- Bettencourt Ranc
- Zip Code
- 94506
- MLS ID
- 41108770
- APN
- 2207500311
- Year Built
- 1992
- Stories in Building
- 2
- Possession
- Close Of Escrow
- Data Source
- MAXEBRDI
- Origin MLS System
- BAY EAST
Diablo Vista Middle School
Public 6-8 Middle
Students: 986 Distance: 0.9mi
Coyote Creek Elementary School
Public K-5 Elementary
Students: 920 Distance: 1.7mi
Sycamore Valley Elementary School
Public K-5 Elementary
Students: 573 Distance: 1.7mi
Creekside Elementary School
Public K-5
Students: 638 Distance: 1.8mi
Golden View Elementary School
Public K-5 Elementary
Students: 668 Distance: 1.8mi
Tassajara Hills Elementary School
Public K-5 Elementary
Students: 492 Distance: 1.9mi
- Bed
- 5
- Bath
- 4
- Parking
- 3
- Attached, Int Access From Garage, Garage Door Opener
- SQ FT
- 3,041
- SQ FT Source
- Other
- Lot SQ FT
- 7,870.0
- Lot Acres
- 0.18 Acres
- Pool Info
- None, Community
- Kitchen
- Dishwasher, Electric Range, Plumbed For Ice Maker, Microwave, Oven, Refrigerator, Gas Water Heater, Breakfast Bar, Breakfast Nook, Stone Counters, Electric Range/Cooktop, Disposal, Ice Maker Hookup, Oven Built-in, Pantry, Updated Kitchen
- Cooling
- Central Air
- Disclosures
- Nat Hazard Disclosure, Owner is Lic Real Est Agt
- Entry Level
- Exterior Details
- Balcony, Back Yard, Front Yard, Landscape Back, Landscape Front
- Flooring
- Tile, Vinyl
- Foundation
- Fire Place
- Family Room
- Heating
- Forced Air, Fireplace(s)
- Laundry
- Hookups Only, Laundry Room
- Upper Level
- 4 Bedrooms, 3 Baths
- Main Level
- 1 Bedroom, 1 Bath, Laundry Facility, Main Entry
- Possession
- Close Of Escrow
- Architectural Style
- Contemporary
- Non-Master Bathroom Includes
- Shower Over Tub, Tile, Updated Baths, Granite, Multiple Shower Heads
- Construction Status
- Existing
- Additional Miscellaneous Features
- Balcony, Back Yard, Front Yard, Landscape Back, Landscape Front
- Location
- Rectangular Lot, Back Yard, Front Yard, Landscaped
- Roof
- Tile
- Water and Sewer
- Public
- Fee
- $312
MLS and other Information regarding properties for sale as shown in Theo have been obtained from various sources such as sellers, public records, agents and other third parties. This information may relate to the condition of the property, permitted or unpermitted uses, zoning, square footage, lot size/acreage or other matters affecting value or desirability. Unless otherwise indicated in writing, neither brokers, agents nor Theo have verified, or will verify, such information. If any such information is important to buyer in determining whether to buy, the price to pay or intended use of the property, buyer is urged to conduct their own investigation with qualified professionals, satisfy themselves with respect to that information, and to rely solely on the results of that investigation.
School data provided by GreatSchools. School service boundaries are intended to be used as reference only. To verify enrollment eligibility for a property, contact the school directly.
