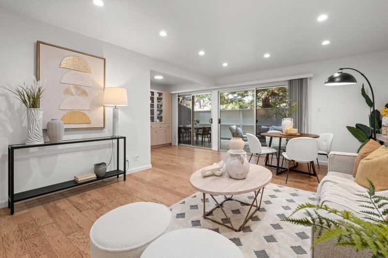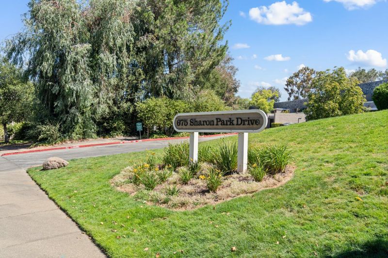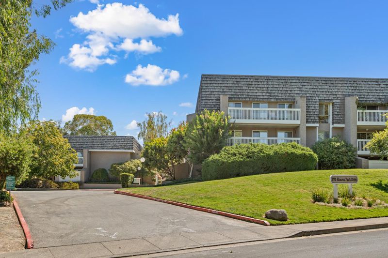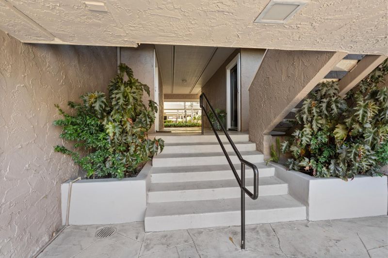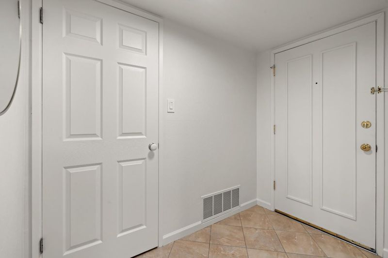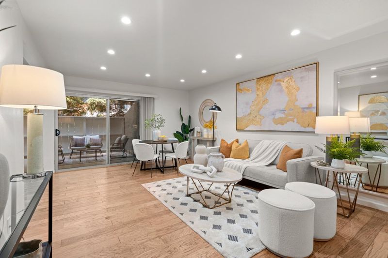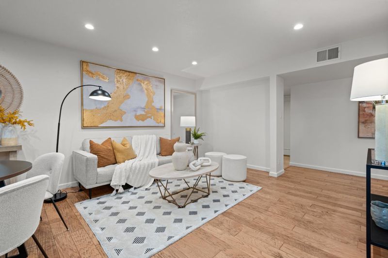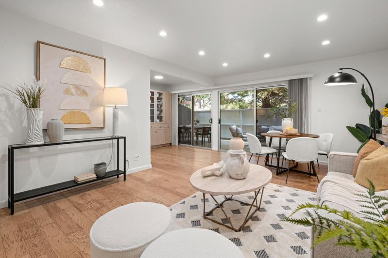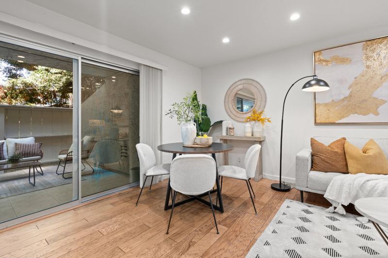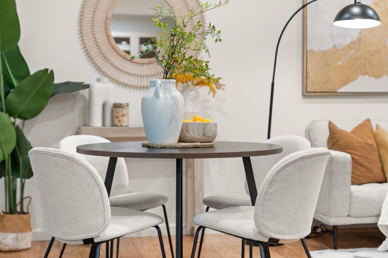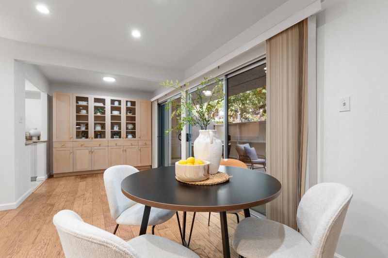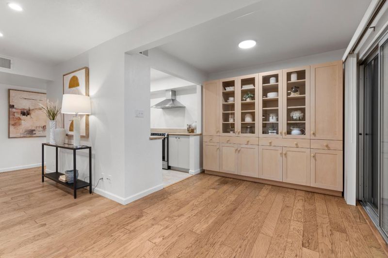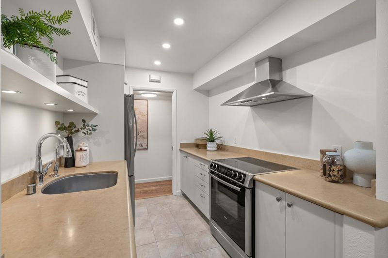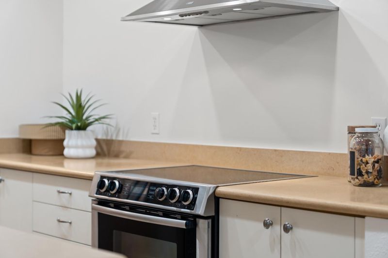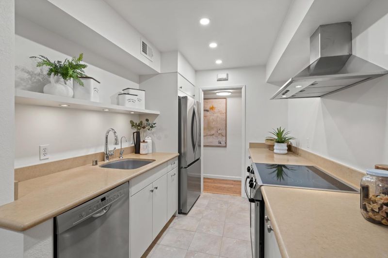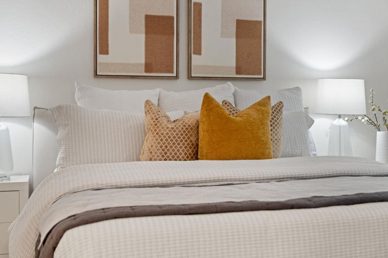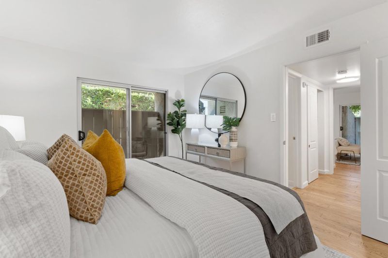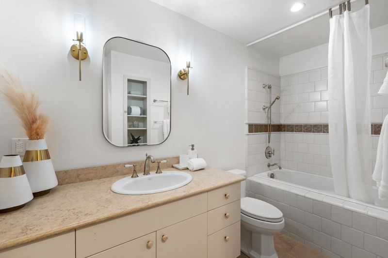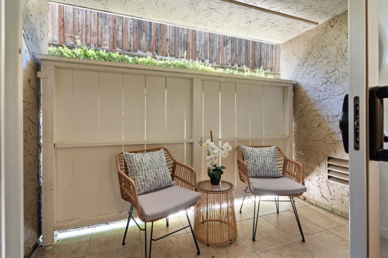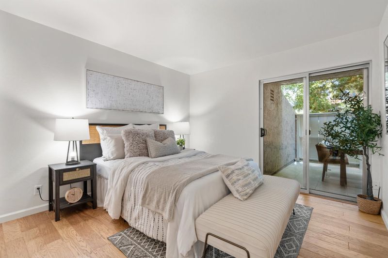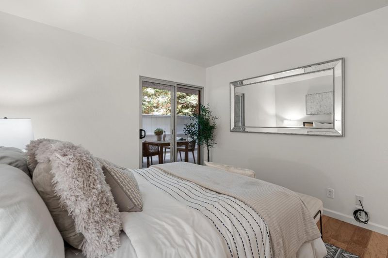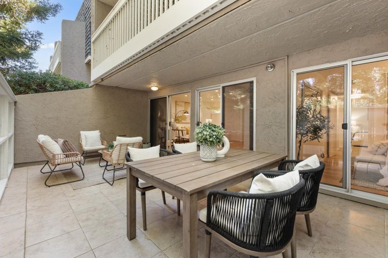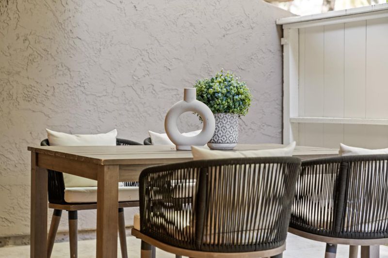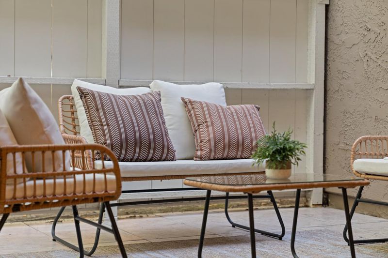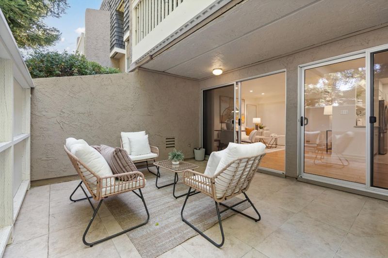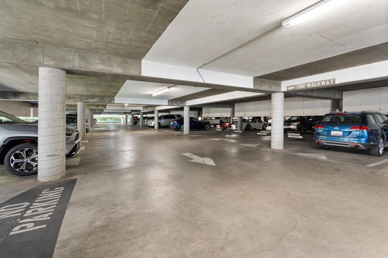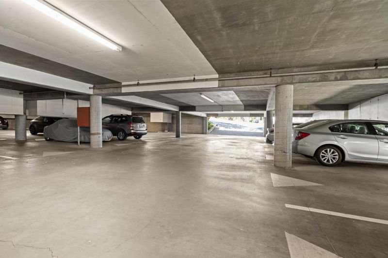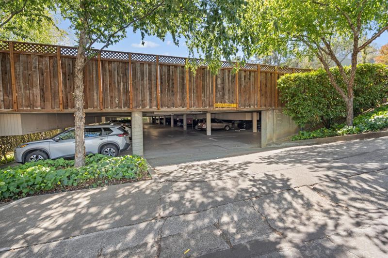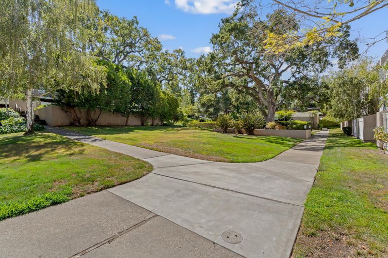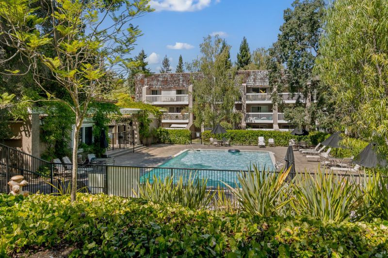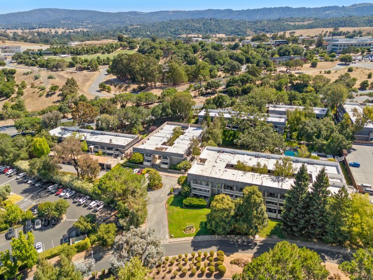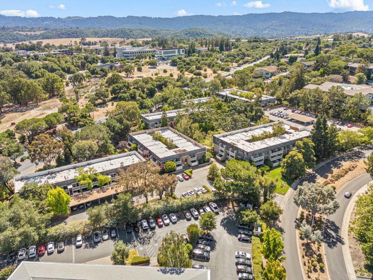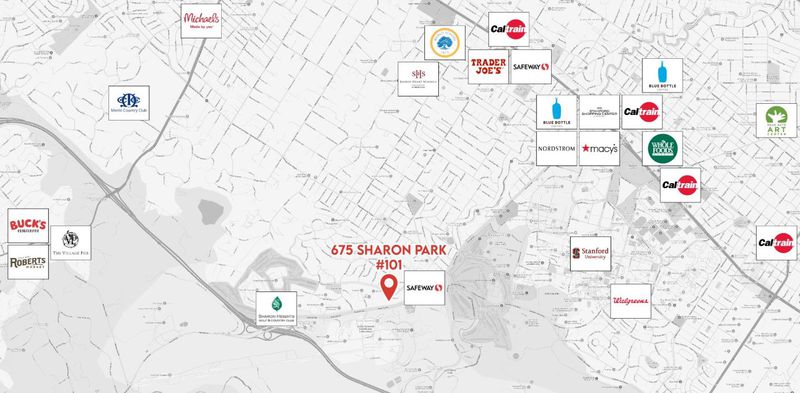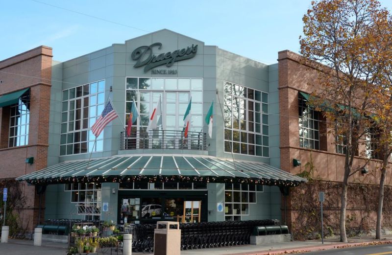
$777,777
1,020
SQ FT
$763
SQ/FT
675 Sharon Park Drive, #101
@ Eastridge - 301 - Sharon Heights / Stanford Hills, Menlo Park
- 2 Bed
- 2 Bath
- 1 Park
- 1,020 sqft
- MENLO PARK
-

-
Sat Aug 23, 11:00 am - 5:00 pm
-
Sun Aug 24, 11:00 am - 5:00 pm
Discover this spacious, updated ground-floor condo in prestigious Sharon Heights with a Private Balcony. Freshly painted & thoughtfully designed, the semi-open floor plan creates a warm, inviting flow from the entryway complete with a convenient coat closet through the living and dining areas. The living room features recessed ceiling lights, built-in cabinetry, and a sliding glass door leading to a private outdoor space with easy-to-maintain concrete pavers. The well-appointed kitchen boasts high-end SST appliances, quartz countertops, upgraded cabinetry, and a vent hood for a polished finish. The guest bedroom offers direct access to the balcony, shared with the living room, and includes a generous closet. The hallway bath features elegant fixtures, custom cabinetry, and a contemporary design. The primary suite is a private retreat with its own outdoor access, a luxurious bath with a Kohler tub and sink, and an expansive walk-in closet with built-ins. Set within beautifully landscaped grounds, the community offers resort-style amenities including a sparkling swimming pool and clubhouse. Enjoy the rare combination of privacy, convenience, & prestige all just minutes from shopping, dining, Stanford University, top-rated schools, & major Silicon Valley employers.
- Days on Market
- 2 days
- Current Status
- Active
- Original Price
- $777,777
- List Price
- $777,777
- On Market Date
- Aug 21, 2025
- Property Type
- Condominium
- Area
- 301 - Sharon Heights / Stanford Hills
- Zip Code
- 94025
- MLS ID
- ML82018304
- APN
- 110-750-010
- Year Built
- 1968
- Stories in Building
- 1
- Possession
- Unavailable
- Data Source
- MLSL
- Origin MLS System
- MLSListings, Inc.
Jubilee Academy
Private 2-11
Students: NA Distance: 0.4mi
Trinity School
Private K-5 Elementary, Religious, Coed
Students: 149 Distance: 0.4mi
La Entrada Middle School
Public 4-8 Middle
Students: 745 Distance: 0.4mi
Phillips Brooks School
Private PK-5 Elementary, Coed
Students: 292 Distance: 0.5mi
Oak Knoll Elementary School
Public K-5 Elementary
Students: 651 Distance: 0.7mi
Hillview Middle School
Public 6-8 Middle
Students: 972 Distance: 1.2mi
- Bed
- 2
- Bath
- 2
- Parking
- 1
- Assigned Spaces, Guest / Visitor Parking
- SQ FT
- 1,020
- SQ FT Source
- Unavailable
- Pool Info
- Community Facility
- Cooling
- None
- Dining Room
- Dining Area in Living Room
- Disclosures
- Natural Hazard Disclosure
- Family Room
- No Family Room
- Flooring
- Wood, Other
- Foundation
- Concrete Perimeter
- Heating
- Central Forced Air
- Laundry
- Community Facility
- * Fee
- $740
- Name
- Lincoln Green HOA
- *Fee includes
- Garbage, Hot Water, Maintenance - Common Area, Maintenance - Exterior, Pool, Spa, or Tennis, Roof, Water / Sewer, and Other
MLS and other Information regarding properties for sale as shown in Theo have been obtained from various sources such as sellers, public records, agents and other third parties. This information may relate to the condition of the property, permitted or unpermitted uses, zoning, square footage, lot size/acreage or other matters affecting value or desirability. Unless otherwise indicated in writing, neither brokers, agents nor Theo have verified, or will verify, such information. If any such information is important to buyer in determining whether to buy, the price to pay or intended use of the property, buyer is urged to conduct their own investigation with qualified professionals, satisfy themselves with respect to that information, and to rely solely on the results of that investigation.
School data provided by GreatSchools. School service boundaries are intended to be used as reference only. To verify enrollment eligibility for a property, contact the school directly.
