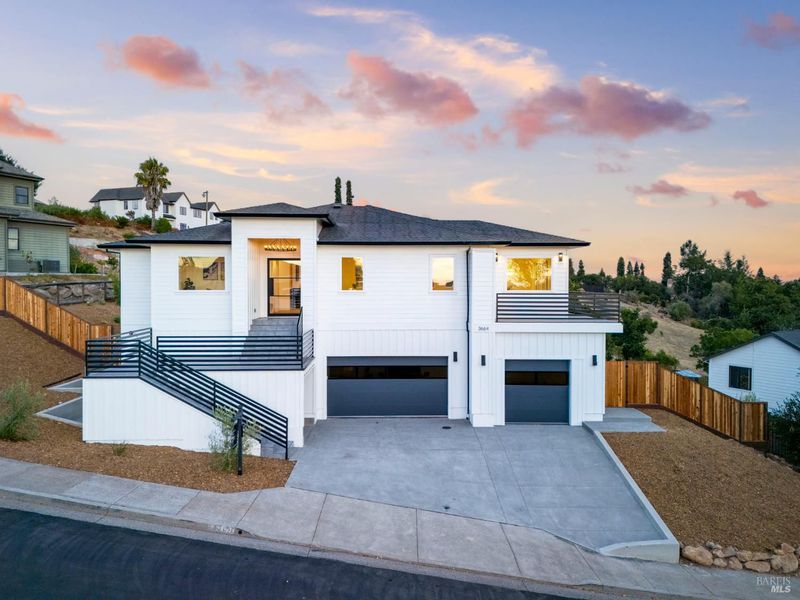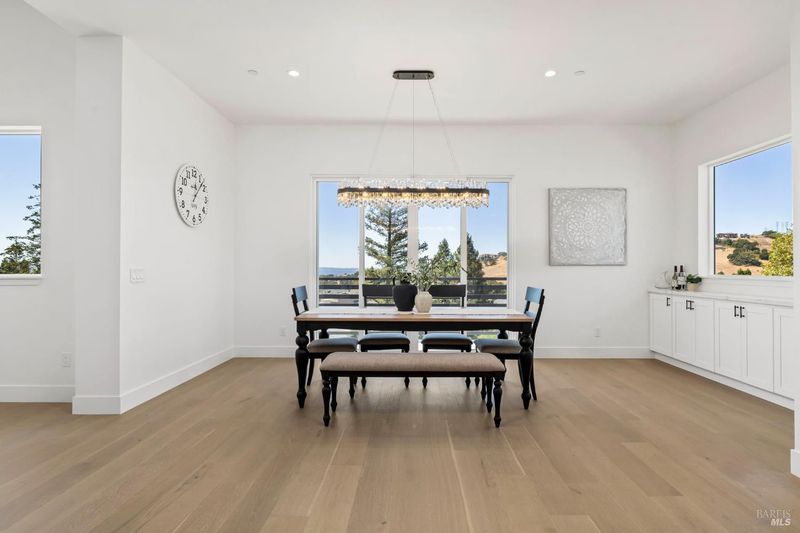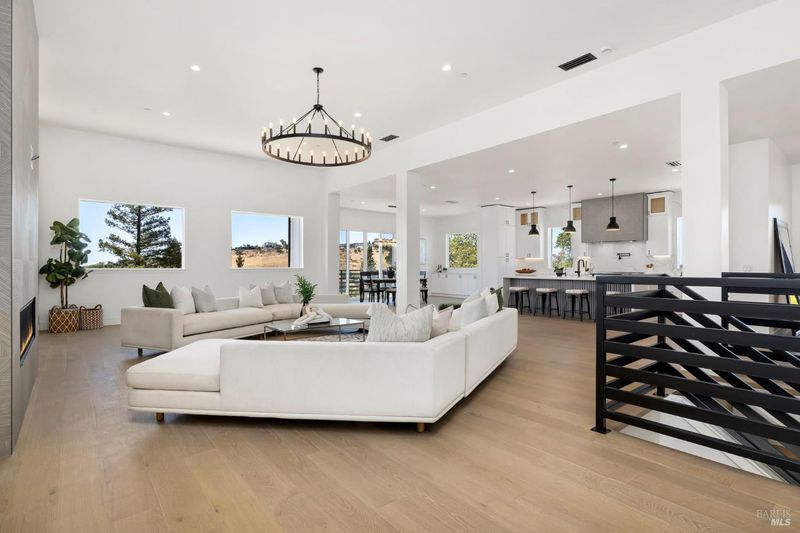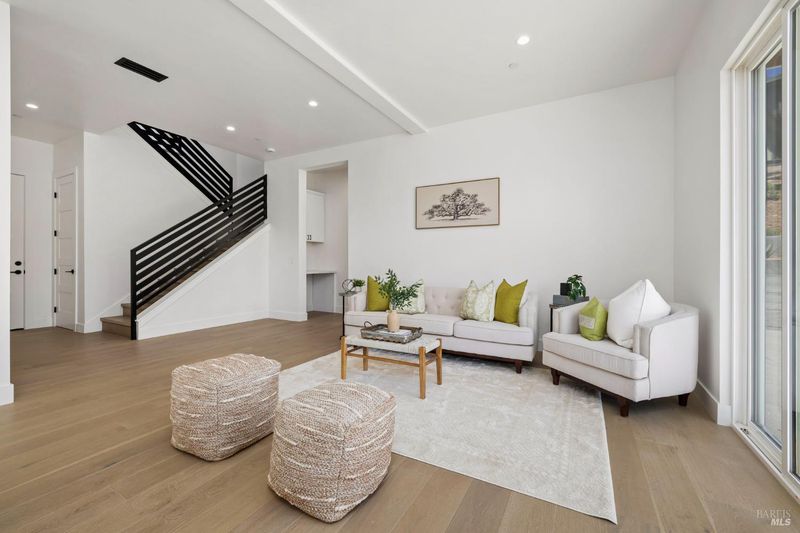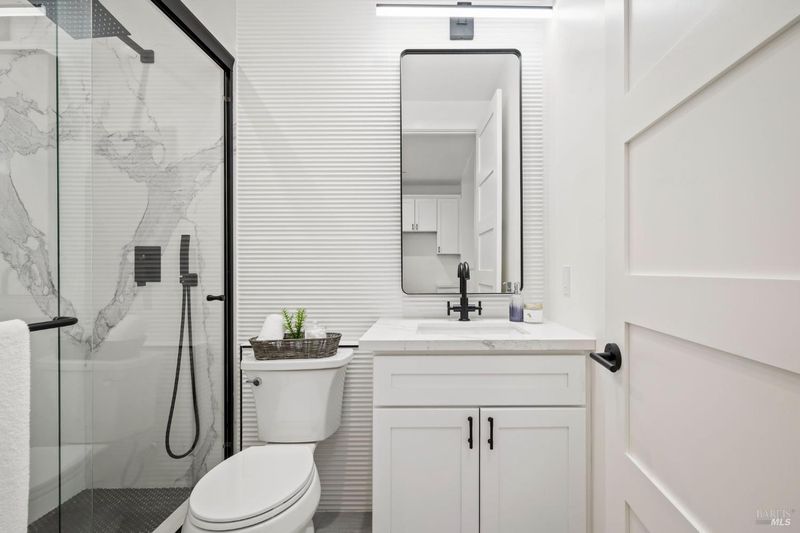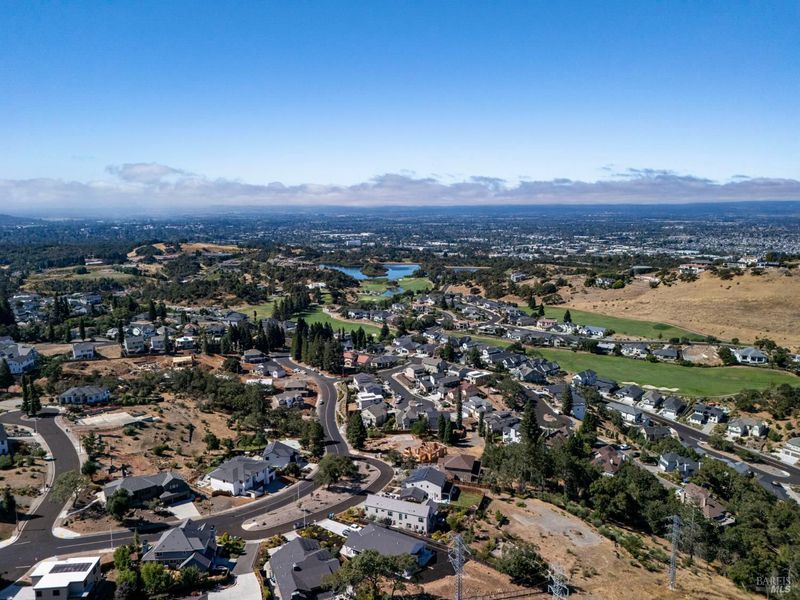
$2,298,000
4,353
SQ FT
$528
SQ/FT
3664 Fir Ridge Drive
@ Thomas Lake Harris - Santa Rosa-Northeast, Santa Rosa
- 5 Bed
- 5 (4/1) Bath
- 4 Park
- 4,353 sqft
- Santa Rosa
-

Welcome to an extraordinary residence that effortlessly blends sophistication, comfort, and cutting-edge design. Perched above Santa Rosa with breathtaking views, this brand-new custom home offers 5 spacious bedrooms, 4.5 designer baths, a dedicated office, and over 4,353 +/-sq ft of luxurious living space. A separate flex area with a 1-bedroom, 1-bath suite has its own private entrance and is fully equipped with laundry hookups, prepped for a full kitchenideal as an upscale guest quarters, pool house, or future ADU. Entertain in style with a resort-inspired backyard featuring an in-ground pool & hot tub, built-in fire pit, and an expansive view balcony with a custom outdoor BBQ. Inside, discover curated finishes and thoughtful touches throughoutincluding heated floors in the primary bath and convenient laundry hookups within the walk-in closet. With a three-car garage, refined layout, premium amenities, and walking distance to the golf course, this home is an exquisite one of a kind home Santa Rosa's most sought after communities.
- Days on Market
- 3 days
- Current Status
- Active
- Original Price
- $2,298,000
- List Price
- $2,298,000
- On Market Date
- Aug 15, 2025
- Property Type
- Single Family Residence
- Area
- Santa Rosa-Northeast
- Zip Code
- 95403
- MLS ID
- 325073584
- APN
- 173-620-015-000
- Year Built
- 2025
- Stories in Building
- Unavailable
- Possession
- Close Of Escrow
- Data Source
- BAREIS
- Origin MLS System
Hidden Valley Elementary Satellite School
Public K-6 Elementary
Students: 536 Distance: 1.5mi
St. Rose
Private K-8 Elementary, Religious, Coed
Students: 310 Distance: 1.7mi
Cardinal Newman High School
Private 9-12 Secondary, Religious, Coed
Students: 608 Distance: 1.7mi
Redwood Adventist Academy
Private K-12 Combined Elementary And Secondary, Religious, Coed
Students: 100 Distance: 1.7mi
Ursuline High School
Private 9-12 Secondary, Religious, All Female, Nonprofit
Students: NA Distance: 1.8mi
John B. Riebli Elementary School
Charter K-6 Elementary, Coed
Students: 442 Distance: 1.8mi
- Bed
- 5
- Bath
- 5 (4/1)
- Double Sinks, Soaking Tub
- Parking
- 4
- Attached, Garage Door Opener
- SQ FT
- 4,353
- SQ FT Source
- Builder
- Lot SQ FT
- 11,935.0
- Lot Acres
- 0.274 Acres
- Pool Info
- Built-In
- Kitchen
- Island
- Cooling
- Central
- Dining Room
- Formal Area
- Exterior Details
- Balcony, BBQ Built-In, Fire Pit
- Living Room
- View
- Fire Place
- Family Room
- Heating
- Central, Fireplace(s)
- Laundry
- Ground Floor, Inside Room, Laundry Closet, Upper Floor
- Main Level
- Bedroom(s), Dining Room, Family Room, Full Bath(s), Kitchen, Primary Bedroom
- Possession
- Close Of Escrow
- * Fee
- $75
- Name
- Fountaingrove Ranch Master Association
- Phone
- (707) 541-6233
- *Fee includes
- Management
MLS and other Information regarding properties for sale as shown in Theo have been obtained from various sources such as sellers, public records, agents and other third parties. This information may relate to the condition of the property, permitted or unpermitted uses, zoning, square footage, lot size/acreage or other matters affecting value or desirability. Unless otherwise indicated in writing, neither brokers, agents nor Theo have verified, or will verify, such information. If any such information is important to buyer in determining whether to buy, the price to pay or intended use of the property, buyer is urged to conduct their own investigation with qualified professionals, satisfy themselves with respect to that information, and to rely solely on the results of that investigation.
School data provided by GreatSchools. School service boundaries are intended to be used as reference only. To verify enrollment eligibility for a property, contact the school directly.
