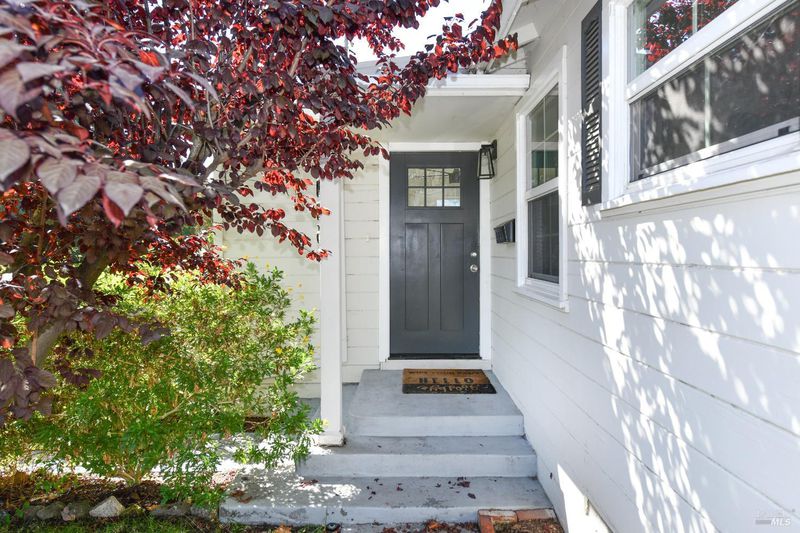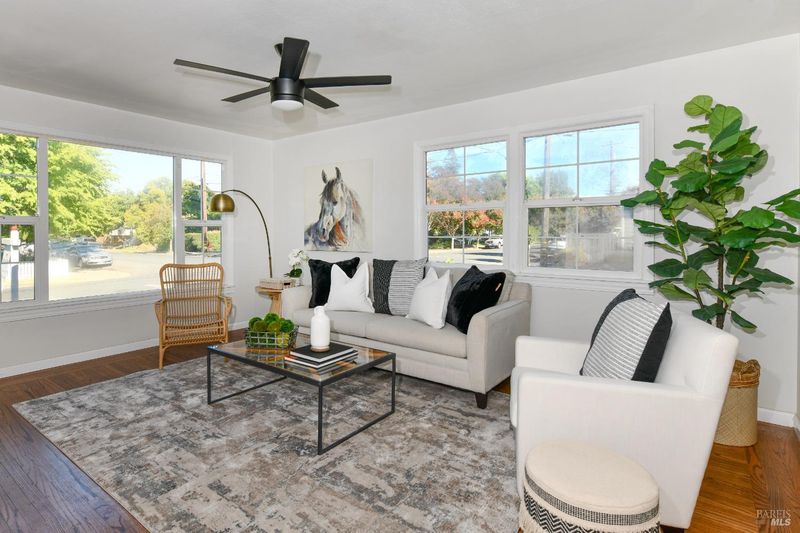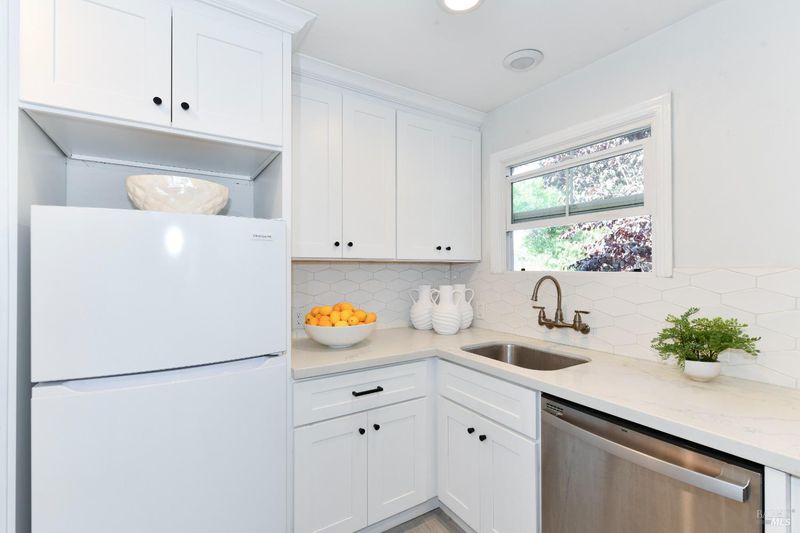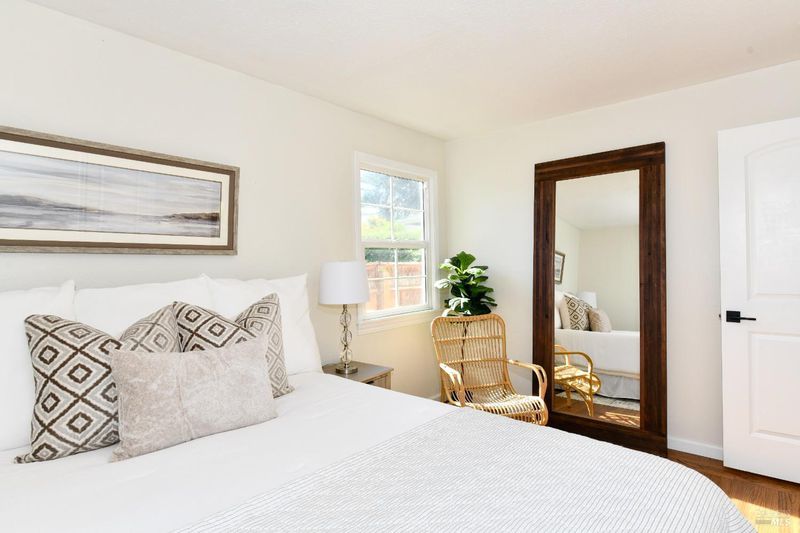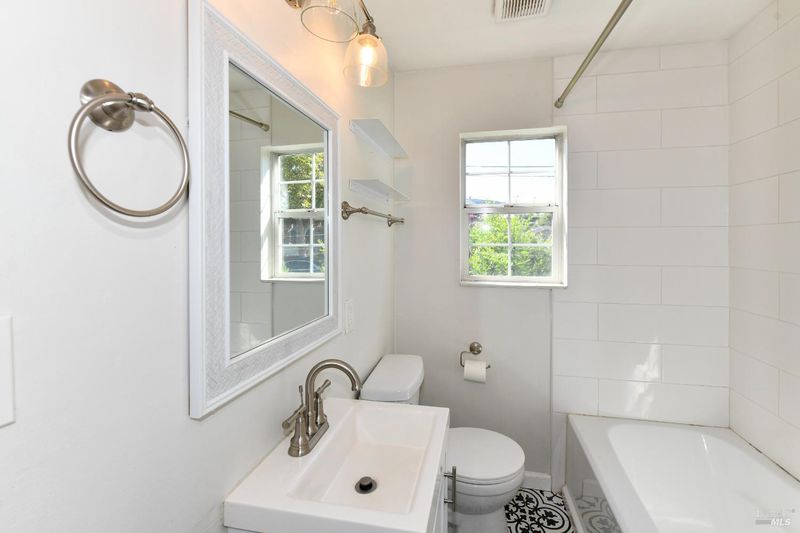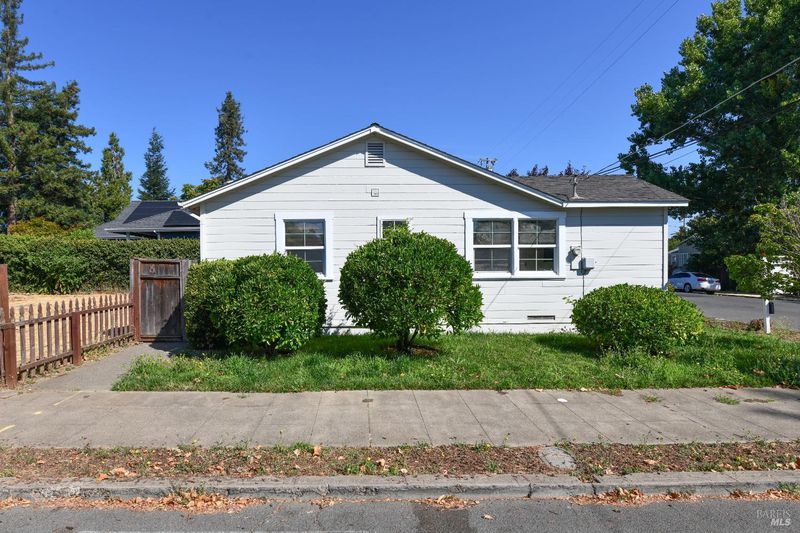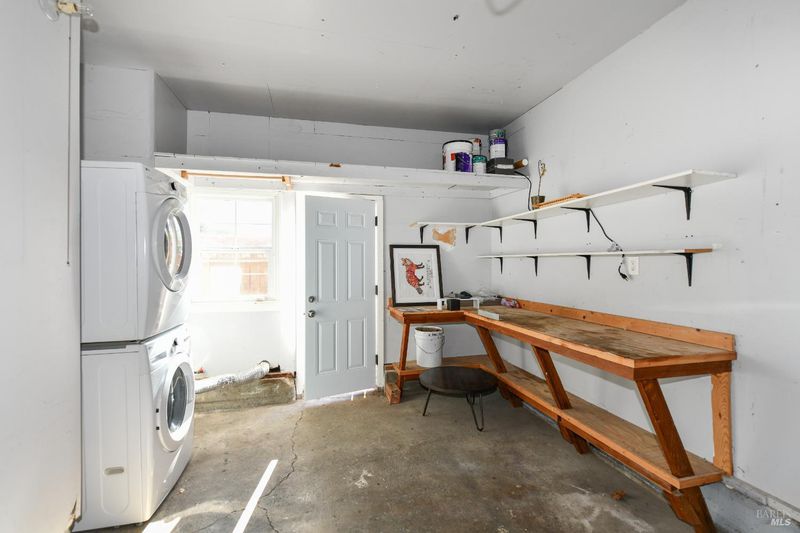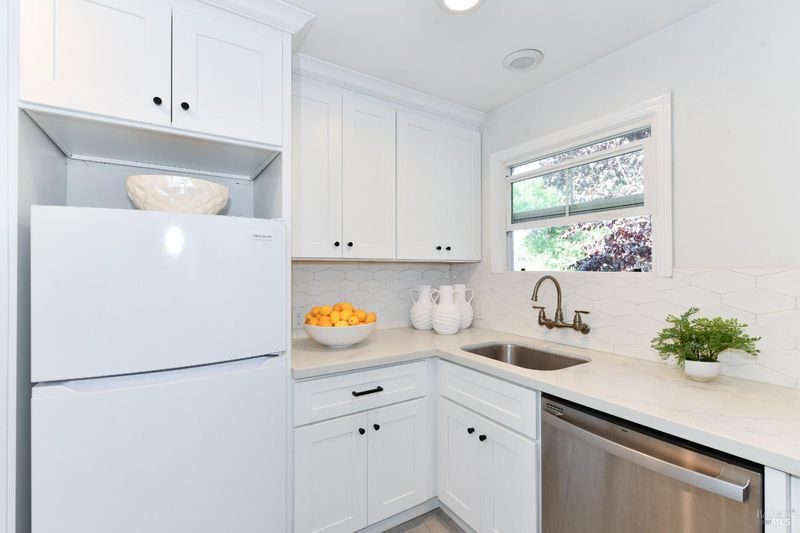
$739,000
765
SQ FT
$966
SQ/FT
2005 Adrian Street
@ G Street - Napa
- 2 Bed
- 1 Bath
- 2 Park
- 765 sqft
- Napa
-

So close to downtown, you can almost hear it, taste it, smell it, you can certainly feel it. This charming 2 bedrooms, 1 bath, renovated Downtown Cottage offers both peaceful relaxation, and the chance to take part in all the downtown offerings Napa has to offer, Oxbow, the Vine Trail, restaurants, spa, shopping, wine tastings are literally around the corner ... Classic front porch welcomes you into the living room with wood floors, renovated kitchen with updated features as flooring, cabinets, lighting, & appliances, breakfast nook, natural light illuminates every room in the house, bedrooms offer wood floors & natural light, dual pane windows, 1 car garage, quaint side yard for outdoor relaxation ... hard to find a place so close to downtown and services but tucked in such a warm neighborhood.
- Days on Market
- 332 days
- Current Status
- Active
- Original Price
- $849,000
- List Price
- $739,000
- On Market Date
- Jul 28, 2024
- Property Type
- Single Family Residence
- Area
- Napa
- Zip Code
- 94559
- MLS ID
- 324059356
- APN
- 003-021-008-000
- Year Built
- 1955
- Stories in Building
- Unavailable
- Possession
- Close Of Escrow
- Data Source
- BAREIS
- Origin MLS System
New Technology High School
Public 9-12 Alternative, Coed
Students: 417 Distance: 0.2mi
Napa High School
Public 9-12 Secondary
Students: 1892 Distance: 0.3mi
Napa Valley Adult
Public n/a Adult Education
Students: NA Distance: 0.4mi
Kolbe Academy
Private K-12 Combined Elementary And Secondary, Religious, Coed
Students: 334 Distance: 0.4mi
St. John The Baptist Catholic
Private K-8 Elementary, Religious, Coed
Students: 147 Distance: 0.4mi
Mcpherson Elementary School
Public K-5 Elementary
Students: 428 Distance: 0.5mi
- Bed
- 2
- Bath
- 1
- Parking
- 2
- Attached, Garage Door Opener, Garage Facing Front, Guest Parking Available
- SQ FT
- 765
- SQ FT Source
- Assessor Auto-Fill
- Lot SQ FT
- 2,701.0
- Lot Acres
- 0.062 Acres
- Kitchen
- Breakfast Area
- Cooling
- Ceiling Fan(s)
- Dining Room
- Other
- Exterior Details
- Uncovered Courtyard
- Living Room
- Other
- Flooring
- Laminate, Tile, Wood
- Heating
- Wall Furnace
- Laundry
- In Garage
- Main Level
- Bedroom(s), Full Bath(s), Kitchen, Living Room
- Possession
- Close Of Escrow
- Architectural Style
- Cottage
- Fee
- $0
MLS and other Information regarding properties for sale as shown in Theo have been obtained from various sources such as sellers, public records, agents and other third parties. This information may relate to the condition of the property, permitted or unpermitted uses, zoning, square footage, lot size/acreage or other matters affecting value or desirability. Unless otherwise indicated in writing, neither brokers, agents nor Theo have verified, or will verify, such information. If any such information is important to buyer in determining whether to buy, the price to pay or intended use of the property, buyer is urged to conduct their own investigation with qualified professionals, satisfy themselves with respect to that information, and to rely solely on the results of that investigation.
School data provided by GreatSchools. School service boundaries are intended to be used as reference only. To verify enrollment eligibility for a property, contact the school directly.
