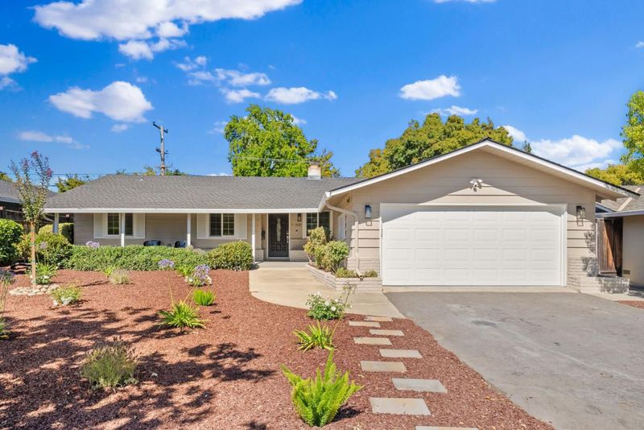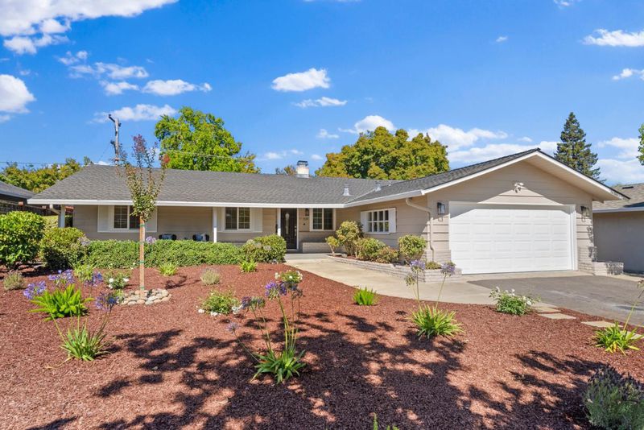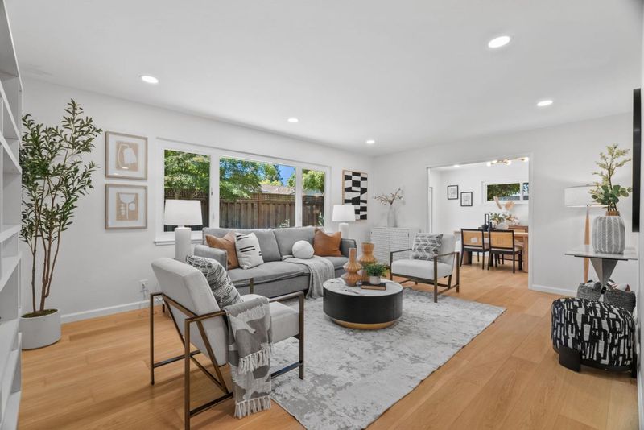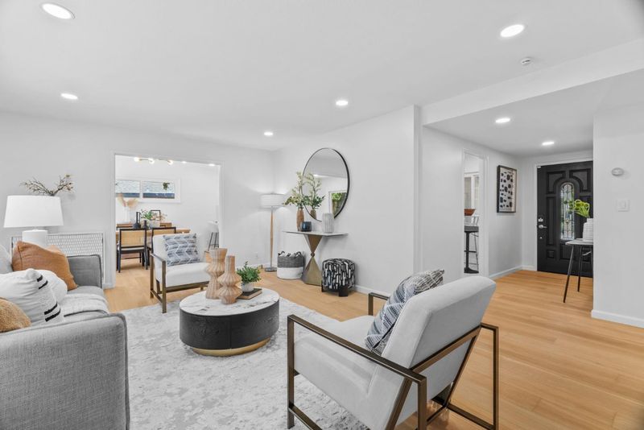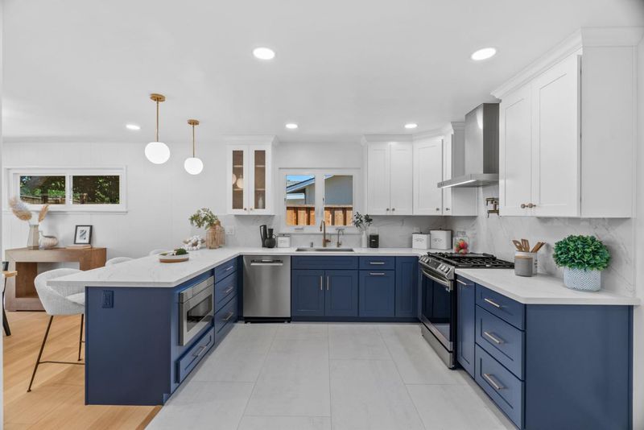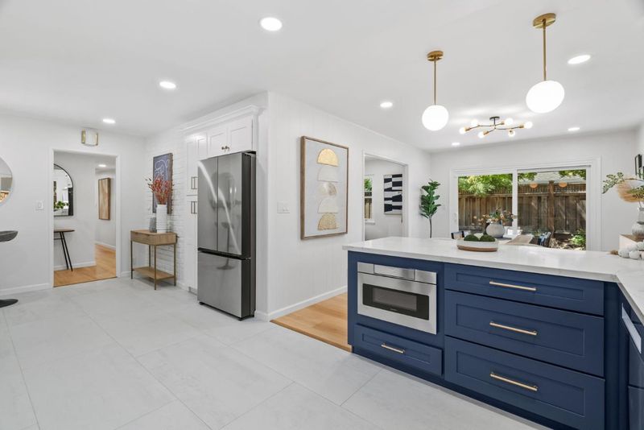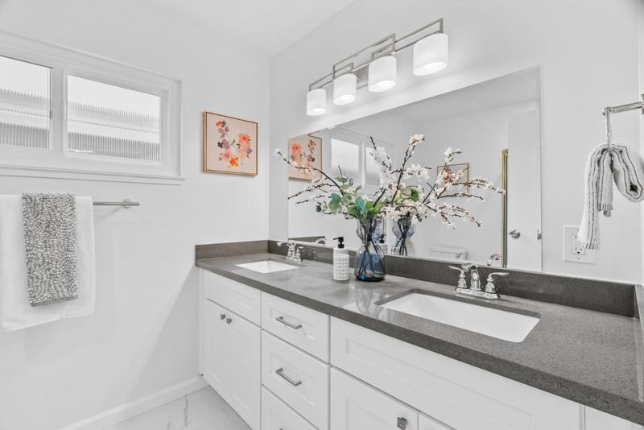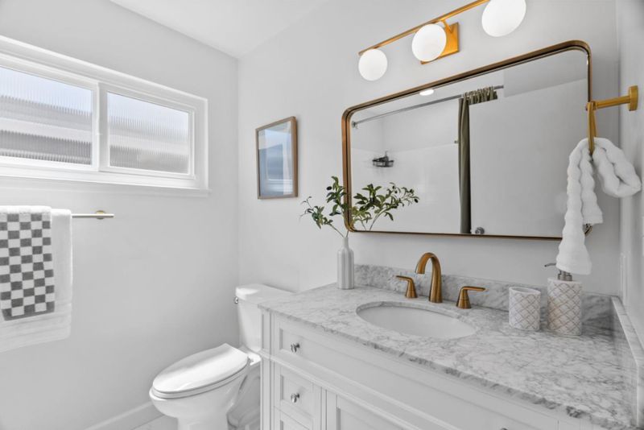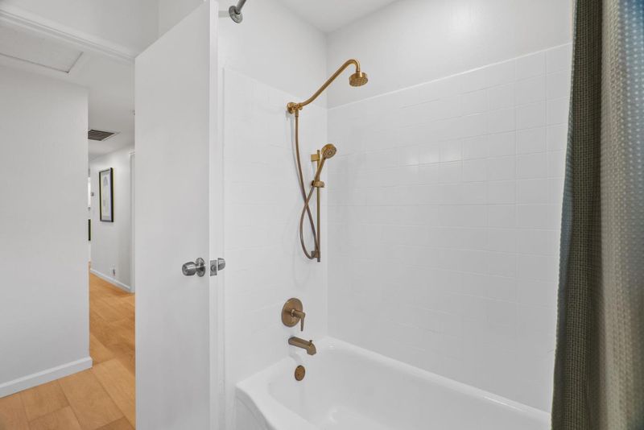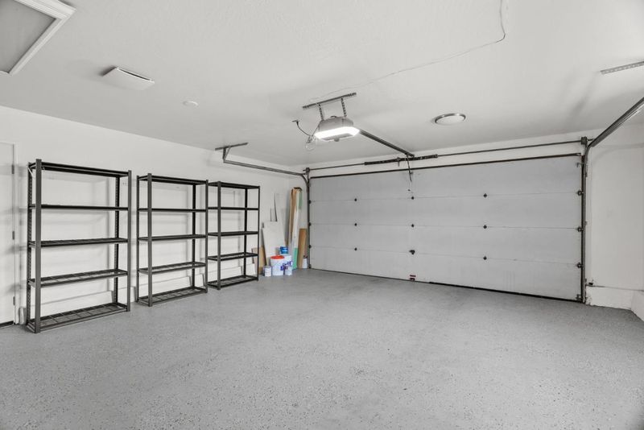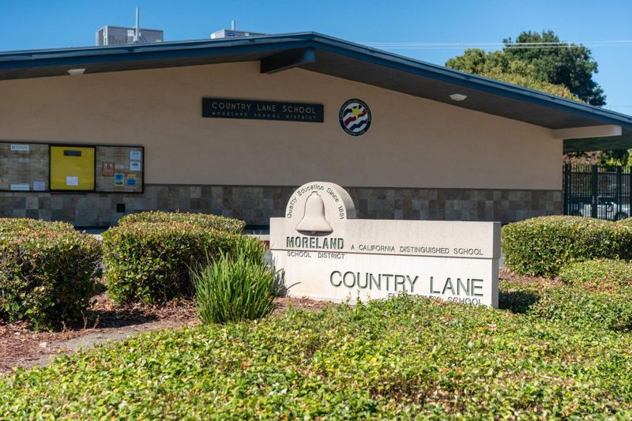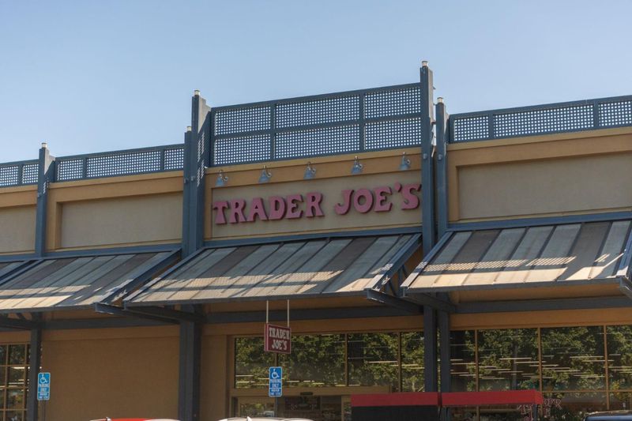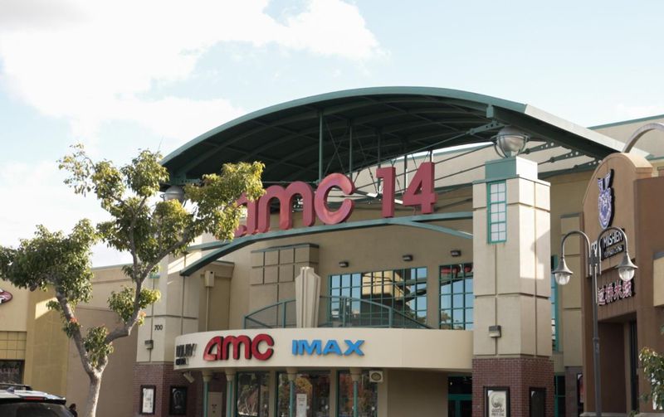
$1,799,000
1,402
SQ FT
$1,283
SQ/FT
1539 Crespi Drive
@ Graves Ave - 18 - Cupertino, San Jose
- 3 Bed
- 2 Bath
- 2 Park
- 1,402 sqft
- SAN JOSE
-

-
Thu Aug 21, 9:30 am - 12:30 pm
-
Fri Aug 22, 4:00 pm - 7:00 pm
-
Sat Aug 23, 11:00 am - 1:00 pm
-
Sat Aug 23, 1:00 pm - 5:00 pm
-
Sun Aug 24, 1:00 pm - 5:00 pm
Located in the tree-lined streets of prestigious Happy Valley neighborhood with top Country Lane elementary school just 1 block away Remodeled with love & care with finest finishes, this home offers functional floorplan with all the modern updates all on one level. Milgard dual paned windows, recessed lights, engineered hardwood floors throughout. Chef's kitchen is spacious with plentiful counter & cabinet space, marble-style quartz counters with rounded edges, rich blue lower cabinetry & contrasting white upper cabinetry with brass knurled handles are modern-chic. Peninsula with breakfast bar seating overlooks an open space that can be used as formal dining or family room. Premium stainless steel appliances include gas range with griddle & pot-filler. Primary suite has large closet with custom organizers, French door to the rear yard and remodeled en-suite bath with dual-sink vanity topped in terrazo, glass-enclosed shower & commode with bidet system. Private backyard is expansive with low-maintenance landscaping and newer fences. Attached 2-car garage with epoxy floor, central A/C, extra-large capacity Samsung washer & dryer, keyless entry, water softener system. Easy access to Westgate Mall, El Paseo Shopping, Trader Joe's, Mitsuwa, Hwy. 85, 280 & Lawrence Expressway.
- Days on Market
- 2 days
- Current Status
- Active
- Original Price
- $1,799,000
- List Price
- $1,799,000
- On Market Date
- Aug 19, 2025
- Property Type
- Single Family Home
- Area
- 18 - Cupertino
- Zip Code
- 95129
- MLS ID
- ML82018535
- APN
- 381-32-038
- Year Built
- 1957
- Stories in Building
- 1
- Possession
- Unavailable
- Data Source
- MLSL
- Origin MLS System
- MLSListings, Inc.
Country Lane Elementary School
Public K-5 Elementary
Students: 613 Distance: 0.3mi
Moreland Middle School
Public 6-8 Middle
Students: 944 Distance: 0.5mi
Prospect High School
Public 9-12 Secondary
Students: 1555 Distance: 0.6mi
Easterbrook Discovery
Public K-8 Elementary
Students: 950 Distance: 0.7mi
Murdock-Portal Elementary School
Public K-5 Elementary, Yr Round
Students: 570 Distance: 0.8mi
As-Safa Institute/As-Safa Academy
Private K-10
Students: 22 Distance: 0.8mi
- Bed
- 3
- Bath
- 2
- Double Sinks, Stall Shower, Tile, Updated Bath
- Parking
- 2
- Attached Garage
- SQ FT
- 1,402
- SQ FT Source
- Unavailable
- Lot SQ FT
- 7,072.0
- Lot Acres
- 0.162351 Acres
- Kitchen
- Countertop - Quartz, Dishwasher, Exhaust Fan, Microwave, Oven Range - Gas, Refrigerator
- Cooling
- Central AC
- Dining Room
- Eat in Kitchen, Formal Dining Room
- Disclosures
- NHDS Report
- Family Room
- Kitchen / Family Room Combo
- Flooring
- Hardwood
- Foundation
- Concrete Perimeter
- Fire Place
- Living Room
- Heating
- Central Forced Air - Gas
- Laundry
- Washer / Dryer
- Fee
- Unavailable
MLS and other Information regarding properties for sale as shown in Theo have been obtained from various sources such as sellers, public records, agents and other third parties. This information may relate to the condition of the property, permitted or unpermitted uses, zoning, square footage, lot size/acreage or other matters affecting value or desirability. Unless otherwise indicated in writing, neither brokers, agents nor Theo have verified, or will verify, such information. If any such information is important to buyer in determining whether to buy, the price to pay or intended use of the property, buyer is urged to conduct their own investigation with qualified professionals, satisfy themselves with respect to that information, and to rely solely on the results of that investigation.
School data provided by GreatSchools. School service boundaries are intended to be used as reference only. To verify enrollment eligibility for a property, contact the school directly.
