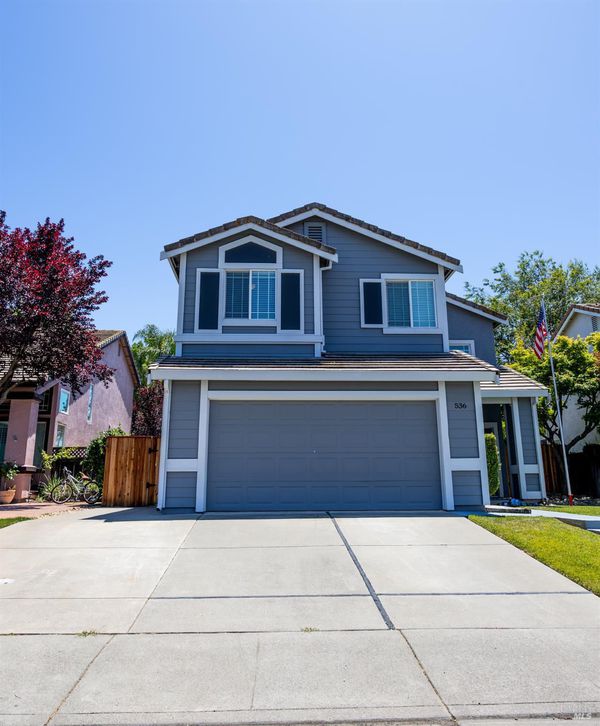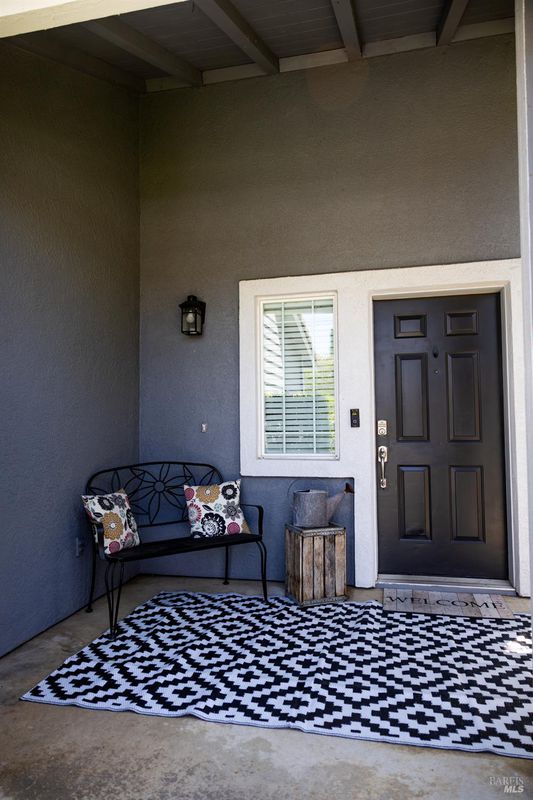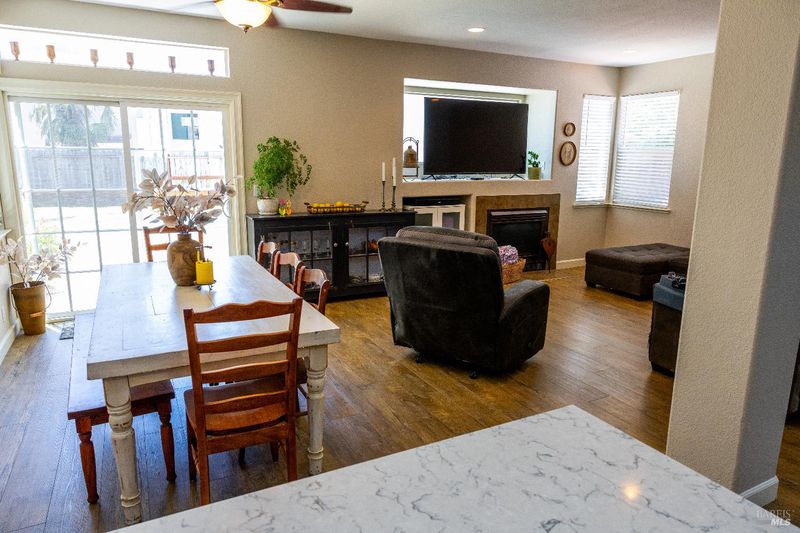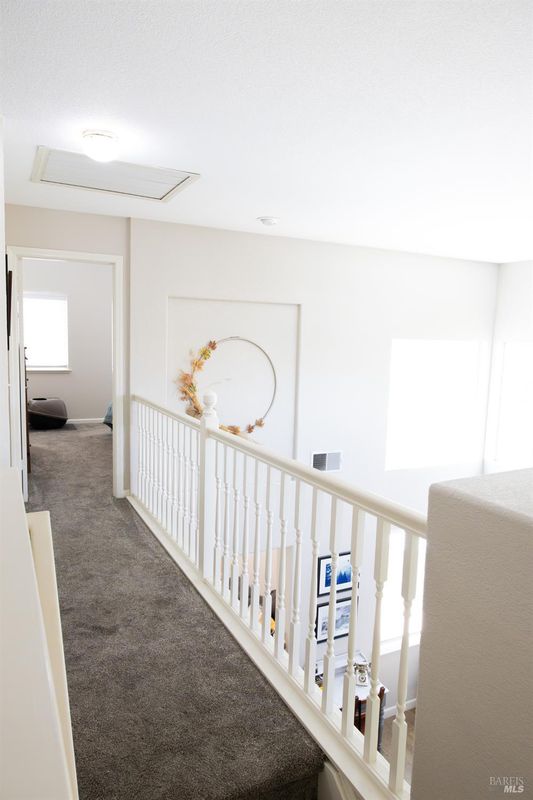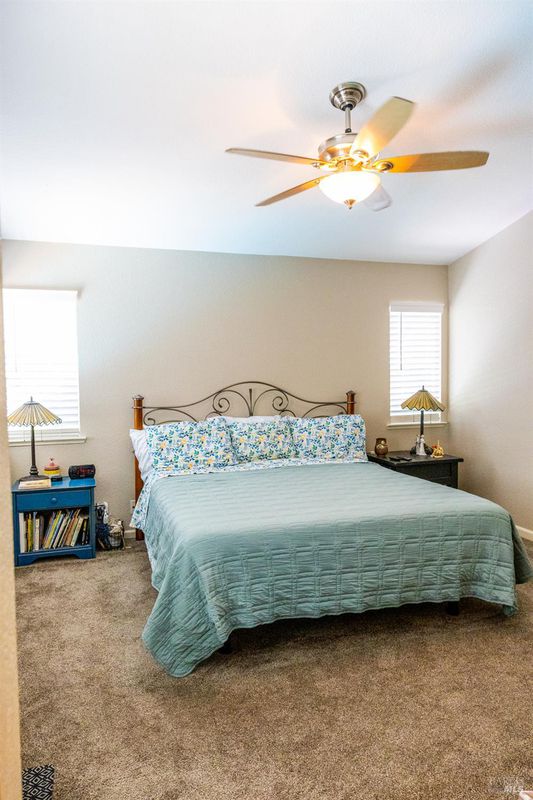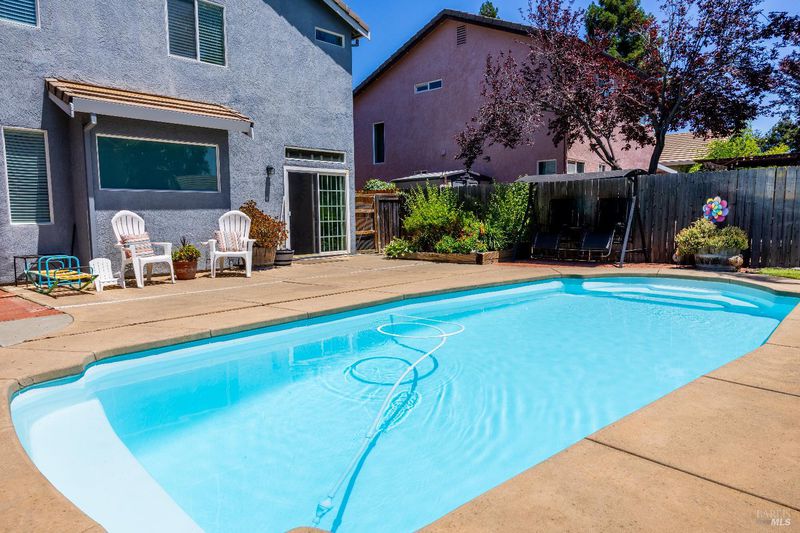
$725,000
1,822
SQ FT
$398
SQ/FT
536 Blarney Circle
@ Wicklow Dr - Vacaville 1, Vacaville
- 4 Bed
- 3 (2/1) Bath
- 4 Park
- 1,822 sqft
- Vacaville
-

Welcome to 536 Blarney Cir in Vacavillea warm, original-owner home that's received love and thoughtful updates over the last five years. It has four bedrooms, two and a half baths, and a layout that effortlessly works for both family life and hosting friends. Inside, you'll find bright, well-lit living spaces with fresh finishes and modern touches throughout. The kitchen has been refreshed and feels just right for cooking meals with family or entertaining guests.Laundry upstairs is a real convenience that makes chores a breeze. The backyard is where this home truly shines. A low-maintenance fiberglass pool and spa invite you to swim, relax, or enjoy cozy evenings under the stars. This home has owned solar as well to keep utility cost down! You're just steps away from Ridgeview Park, a beloved community spot with playgrounds, walking paths, sports fields, perfect for weekend fun or easy weekday outings. This home is just under ten minutes away from shopping in the Nut Tree and Vacaville Premium Outlets.
- Days on Market
- 0 days
- Current Status
- Active
- Original Price
- $725,000
- List Price
- $725,000
- On Market Date
- Jun 26, 2025
- Property Type
- Single Family Residence
- Area
- Vacaville 1
- Zip Code
- 95688
- MLS ID
- 325058704
- APN
- 0133-414-040
- Year Built
- 1998
- Stories in Building
- Unavailable
- Possession
- Close Of Escrow, Seller Rent Back
- Data Source
- BAREIS
- Origin MLS System
The Providence School
Private 2-8 Religious, Coed
Students: NA Distance: 0.6mi
Browns Valley Elementary School
Public K-6 Elementary, Yr Round
Students: 789 Distance: 0.8mi
Faith Academy
Private K-12
Students: 19 Distance: 1.3mi
Faith Academy
Private K-12 Religious, Nonprofit
Students: NA Distance: 1.3mi
Edwin Markham Elementary School
Public K-6 Elementary
Students: 911 Distance: 1.5mi
Orchard Elementary School
Public K-6 Elementary
Students: 393 Distance: 2.0mi
- Bed
- 4
- Bath
- 3 (2/1)
- Double Sinks, Walk-In Closet
- Parking
- 4
- Attached, Garage Door Opener, Garage Facing Front
- SQ FT
- 1,822
- SQ FT Source
- Assessor Auto-Fill
- Lot SQ FT
- 5,136.0
- Lot Acres
- 0.1179 Acres
- Pool Info
- Built-In, Fiberglass
- Cooling
- Central, Whole House Fan
- Exterior Details
- Dog Run
- Foundation
- Slab
- Fire Place
- Gas Starter
- Heating
- Central
- Laundry
- Dryer Included, Washer Included
- Upper Level
- Bedroom(s), Full Bath(s)
- Main Level
- Dining Room, Family Room, Garage, Kitchen, Living Room, Partial Bath(s)
- Possession
- Close Of Escrow, Seller Rent Back
- Fee
- $0
MLS and other Information regarding properties for sale as shown in Theo have been obtained from various sources such as sellers, public records, agents and other third parties. This information may relate to the condition of the property, permitted or unpermitted uses, zoning, square footage, lot size/acreage or other matters affecting value or desirability. Unless otherwise indicated in writing, neither brokers, agents nor Theo have verified, or will verify, such information. If any such information is important to buyer in determining whether to buy, the price to pay or intended use of the property, buyer is urged to conduct their own investigation with qualified professionals, satisfy themselves with respect to that information, and to rely solely on the results of that investigation.
School data provided by GreatSchools. School service boundaries are intended to be used as reference only. To verify enrollment eligibility for a property, contact the school directly.
