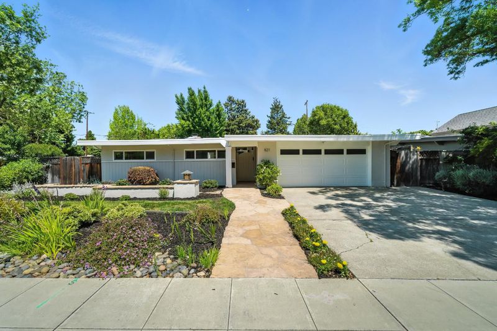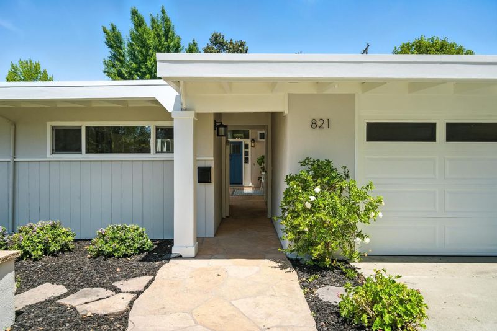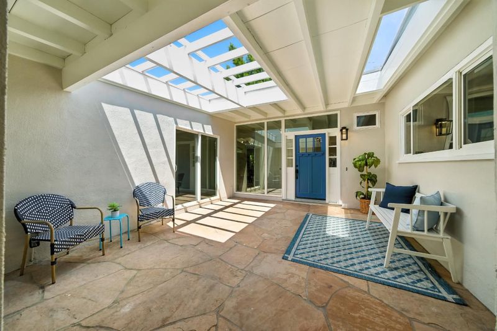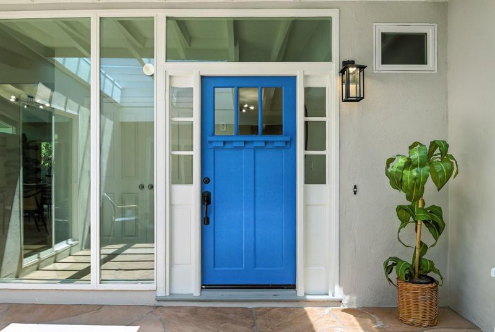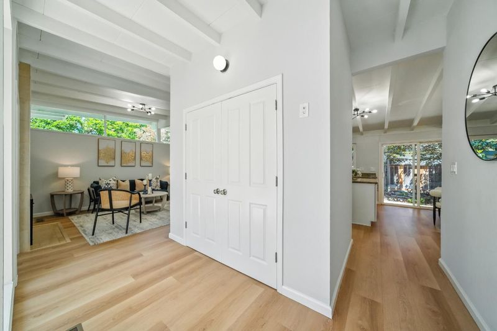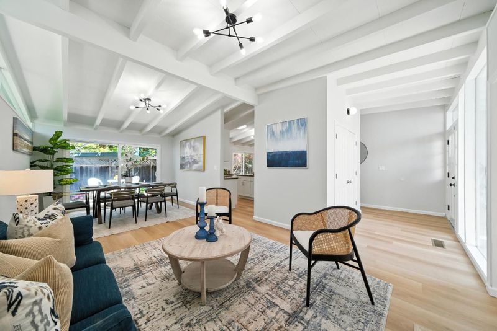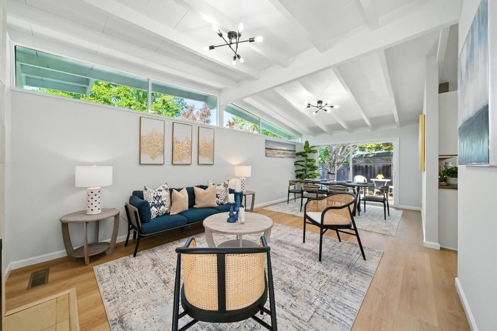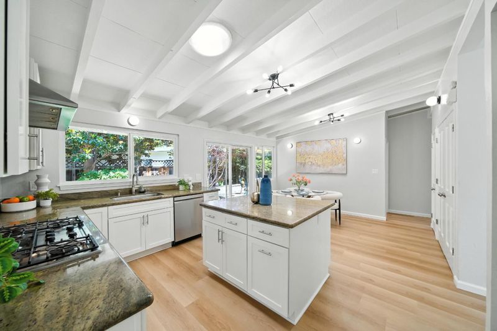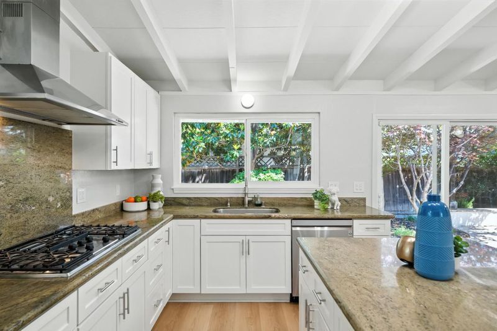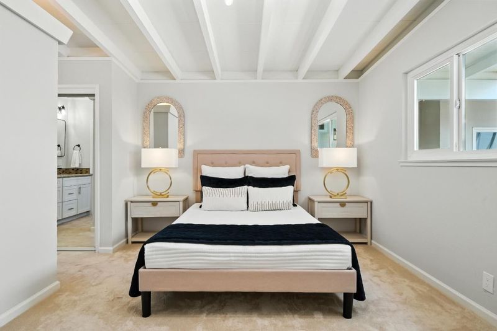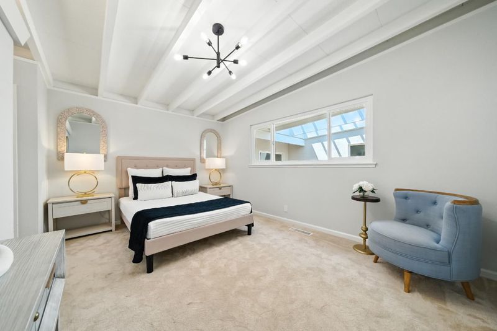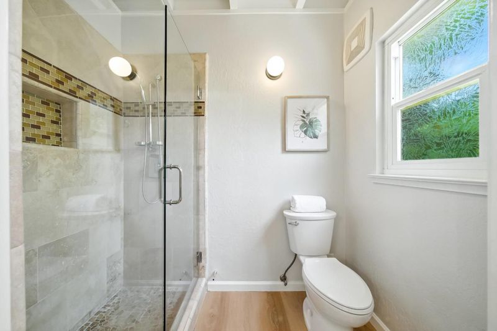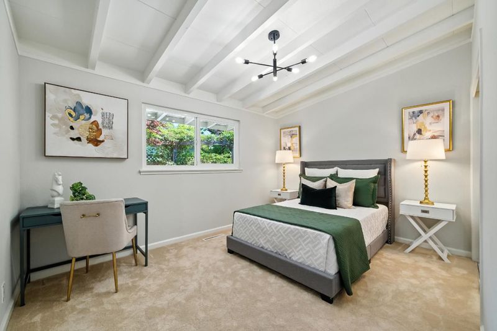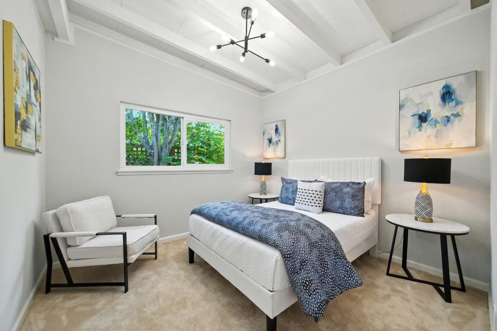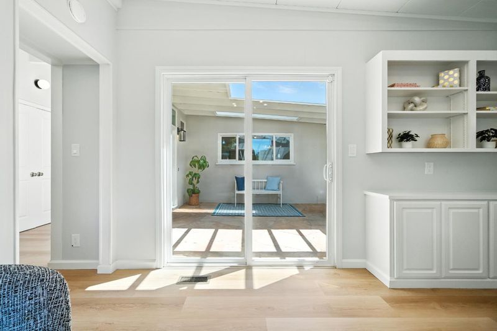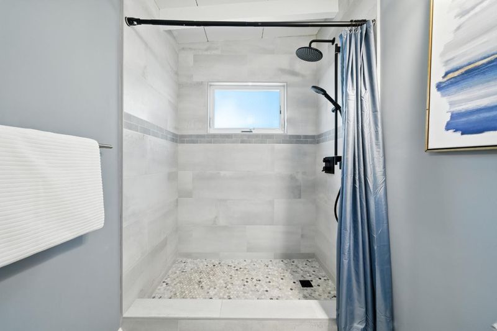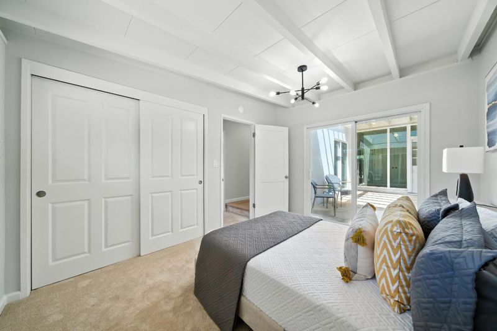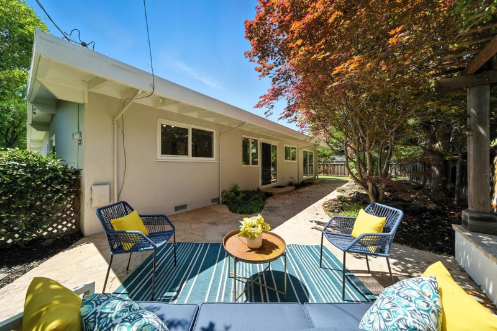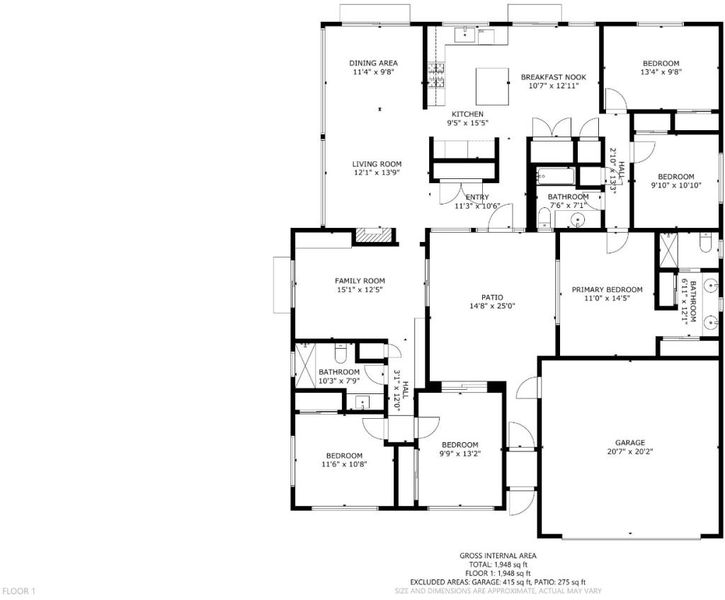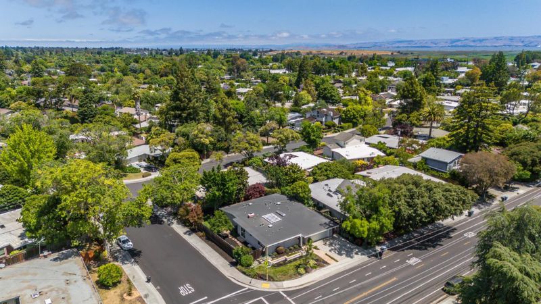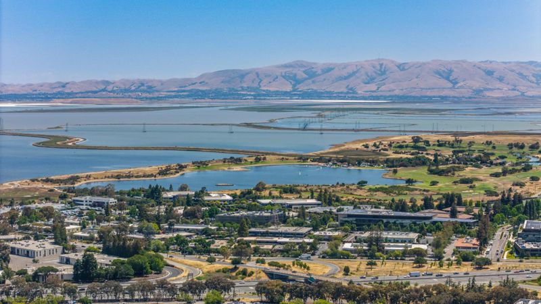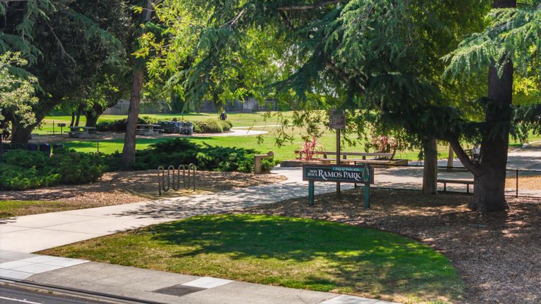
$3,298,000
1,963
SQ FT
$1,680
SQ/FT
821 East Meadow Drive
@ Arbutus Ave - 233 - South Palo Alto, Palo Alto
- 5 Bed
- 3 Bath
- 4 Park
- 1,963 sqft
- PALO ALTO
-

-
Fri Jun 27, 9:30 am - 1:00 pm
-
Sat Jun 28, 12:00 pm - 3:30 pm
-
Sun Jun 29, 1:00 pm - 5:00 pm
Beautifully updated 5BR/3BA Palo Alto home with 1,963 SF on a spacious 7,000+ SF lot. Features include fresh paint, new flooring, and an open layout with a Travertine fireplace. Chef's Kitchen offers granite counters, solid wood cabinets, stainless steel appliances, and oversized double ovens. The primary suite has dual closets, a double vanity, and a custom shower. Smart features include Nest thermostats and Rachio sprinkler controllers. Backyard oasis with flagstone patio, fruit trees, raised planter beds, and lush landscaping. Remodeled bath with heated floors. Located across from Ramos Park and near top-rated schools in the Gunn HS district, with easy access to shopping, dining, and commute routes.
- Days on Market
- 0 days
- Current Status
- Active
- Original Price
- $3,298,000
- List Price
- $3,298,000
- On Market Date
- Jun 26, 2025
- Property Type
- Single Family Home
- Area
- 233 - South Palo Alto
- Zip Code
- 94303
- MLS ID
- ML82012476
- APN
- 127-21-007
- Year Built
- 1956
- Stories in Building
- 1
- Possession
- COE
- Data Source
- MLSL
- Origin MLS System
- MLSListings, Inc.
Achieve, Inc. School
Private K-12 Special Education, Combined Elementary And Secondary, Coed
Students: 63 Distance: 0.3mi
Kehillah Jewish High School
Private 9-12 Secondary, Religious, Nonprofit
Students: 215 Distance: 0.4mi
Palo Verde Elementary School
Public K-5 Elementary
Students: 393 Distance: 0.4mi
Challenger - Middlefield
Private PK-8 Elementary, Coed
Students: 328 Distance: 0.4mi
Meira Academy
Private 9-12 Religious, All Female
Students: 23 Distance: 0.4mi
Wellspring International School
Private PK-5 Coed
Students: 12 Distance: 0.5mi
- Bed
- 5
- Bath
- 3
- Double Sinks, Full on Ground Floor, Granite, Shower over Tub - 1, Stall Shower - 2+, Stone, Tile, Updated Bath, Other
- Parking
- 4
- Attached Garage, Gate / Door Opener, Off-Street Parking, On Street, Room for Oversized Vehicle
- SQ FT
- 1,963
- SQ FT Source
- Unavailable
- Lot SQ FT
- 7,300.0
- Lot Acres
- 0.167585 Acres
- Kitchen
- 220 Volt Outlet, Cooktop - Gas, Countertop - Granite, Dishwasher, Exhaust Fan, Garbage Disposal, Hookups - Gas, Island, Oven - Built-In, Pantry, Skylight
- Cooling
- Central AC, Multi-Zone
- Dining Room
- Dining Area, Dining Area in Living Room, Eat in Kitchen
- Disclosures
- Natural Hazard Disclosure
- Family Room
- Separate Family Room
- Flooring
- Carpet, Tile, Vinyl / Linoleum
- Foundation
- Concrete Perimeter
- Fire Place
- Living Room, Wood Burning
- Heating
- Central Forced Air, Electric, Fireplace, Heat Pump, Heating - 2+ Zones
- Laundry
- Dryer, In Garage, Tub / Sink
- Views
- Neighborhood, Park
- Possession
- COE
- Fee
- Unavailable
MLS and other Information regarding properties for sale as shown in Theo have been obtained from various sources such as sellers, public records, agents and other third parties. This information may relate to the condition of the property, permitted or unpermitted uses, zoning, square footage, lot size/acreage or other matters affecting value or desirability. Unless otherwise indicated in writing, neither brokers, agents nor Theo have verified, or will verify, such information. If any such information is important to buyer in determining whether to buy, the price to pay or intended use of the property, buyer is urged to conduct their own investigation with qualified professionals, satisfy themselves with respect to that information, and to rely solely on the results of that investigation.
School data provided by GreatSchools. School service boundaries are intended to be used as reference only. To verify enrollment eligibility for a property, contact the school directly.
