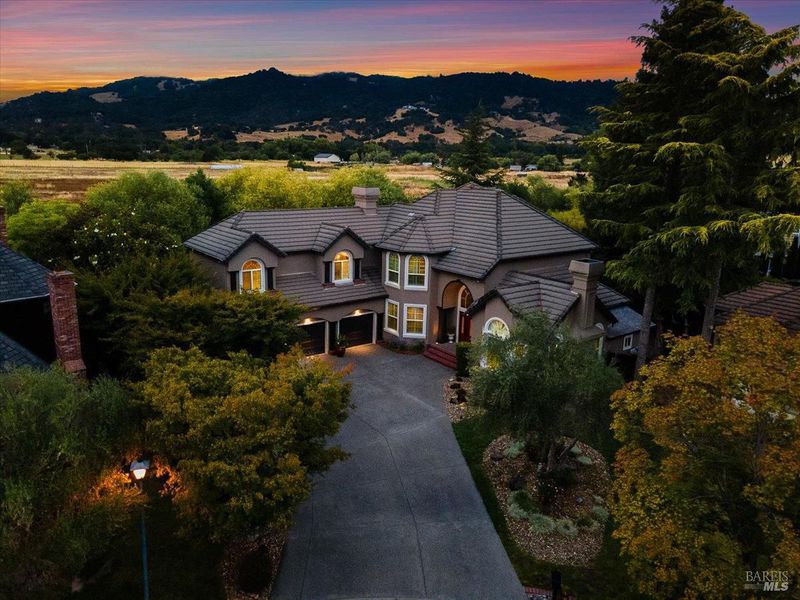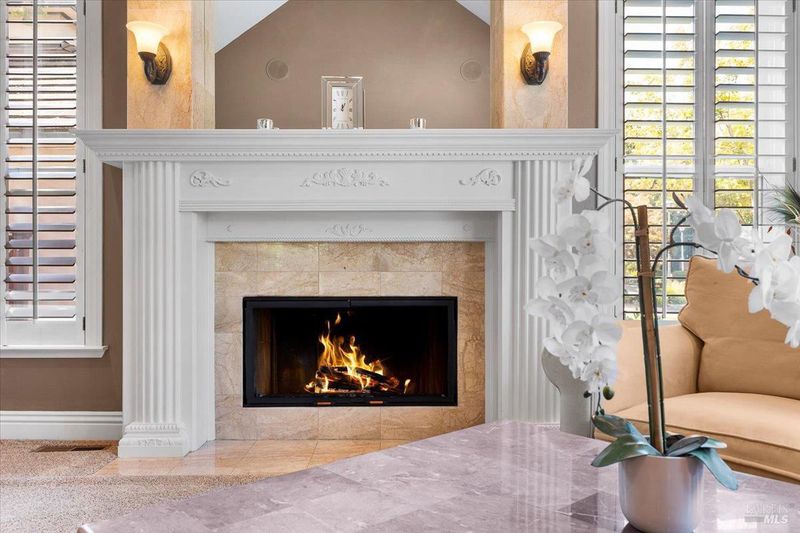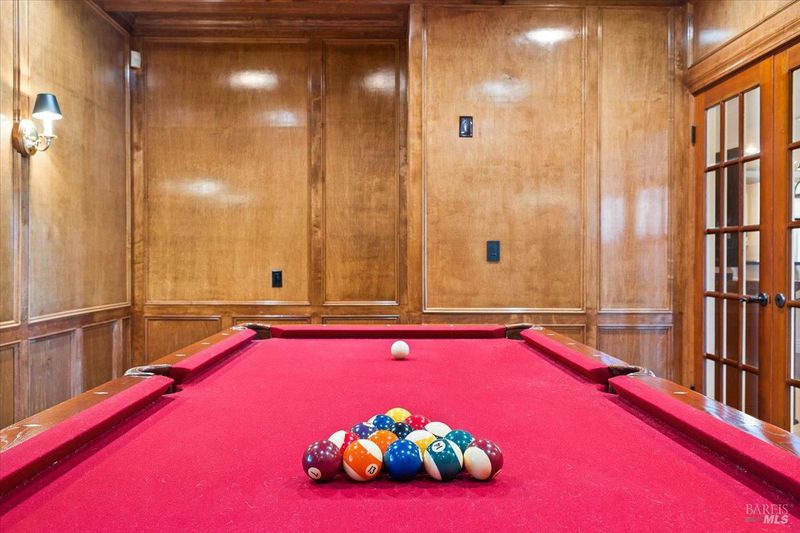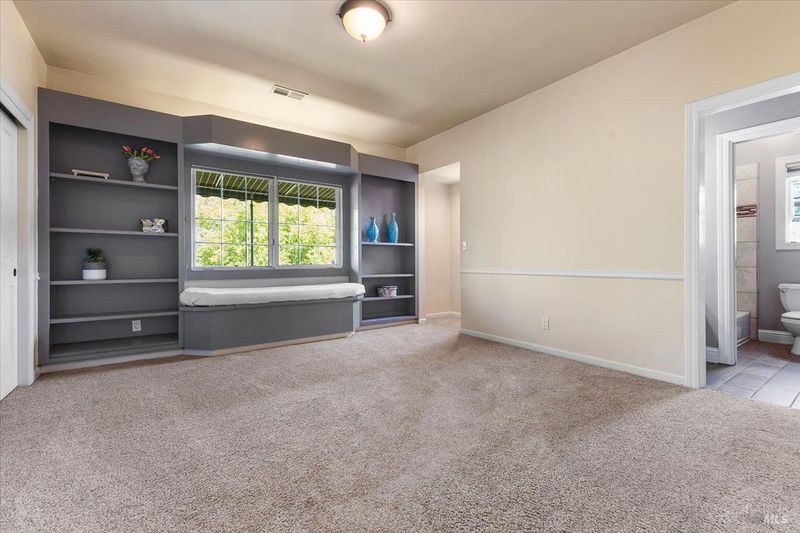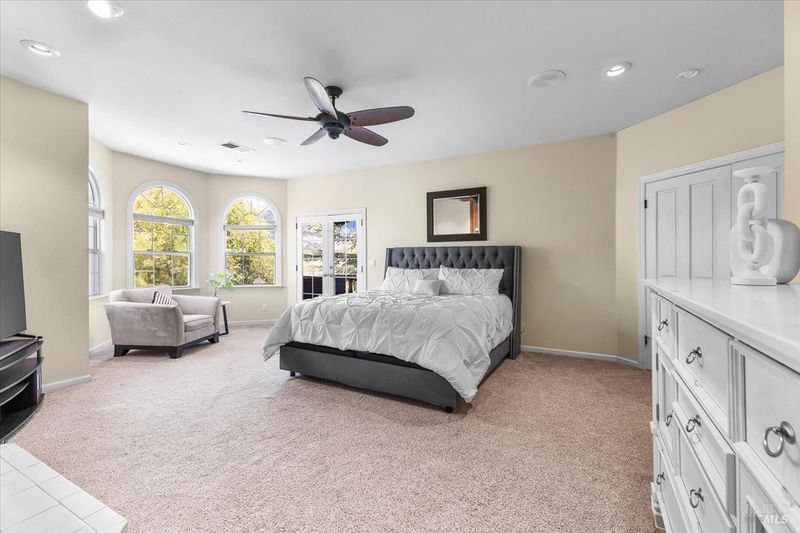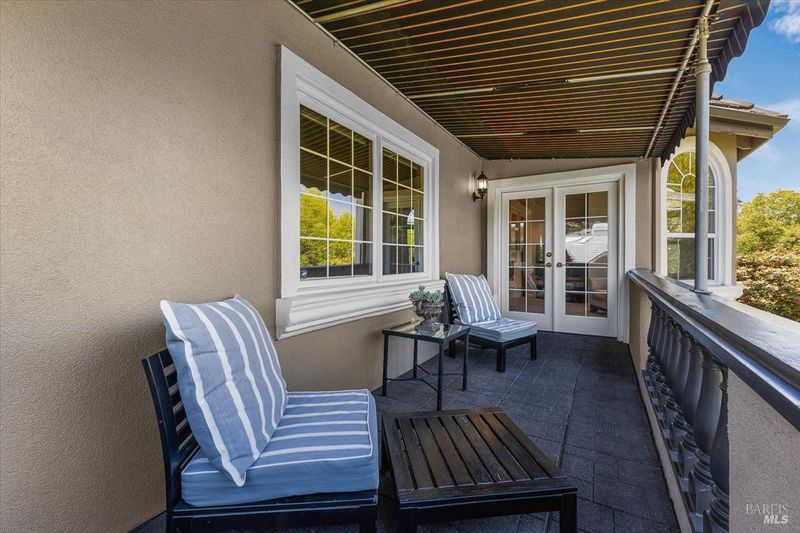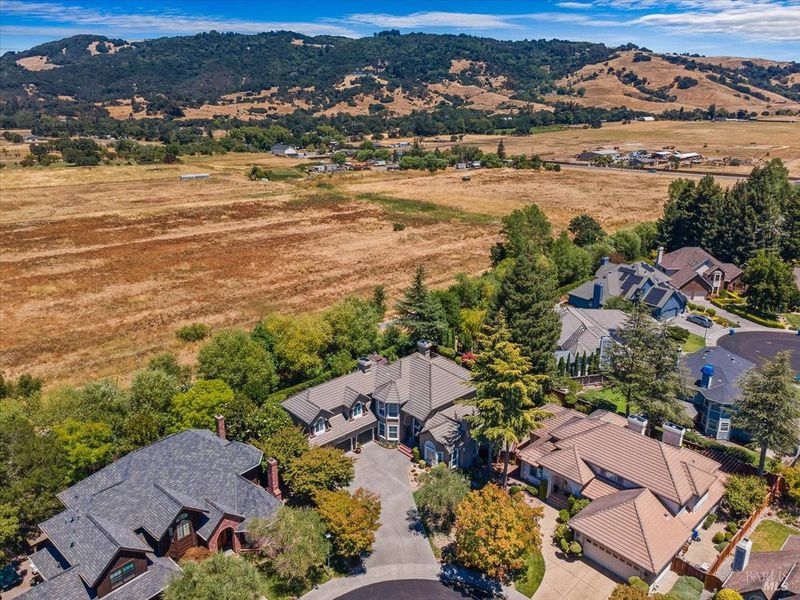
$1,695,000
4,200
SQ FT
$404
SQ/FT
4304 Heritage Lane
@ Synder Lane - Cotati/Rohnert Park, Rohnert Park
- 4 Bed
- 3 Bath
- 8 Park
- 4,200 sqft
- Rohnert Park
-

-
Sun Aug 10, 1:00 pm - 4:00 pm
Tucked away at the end of a private, upscale enclave, this remarkable 4,200 sq.ft. custom Tuscan-style estate offers a rare blend of luxury, tranquility, and functionality. Backing to protected open space with sweeping views of Taylor Mountain and the surrounding hills, the setting is every bit as extraordinary as the home itself. Thoughtfully designed for both refined living and grand-scale entertaining, the residence features a seamless, open layout that balances sophistication with comfort. The chef's kitchen is a culinary dream complete with premium appliances, granite slab countertops, and a fluid connection to the inviting family room, where a cozy fireplace and custom wet bar create a perfect gathering space. A richly wood-paneled billiards room adds a touch of classic elegance, while the luxurious primary suite offers a true private retreat. Here, you'll find a fireplace, a jetted tub beneath a sparkling crystal chandelier, an oversized walk-in shower, a sauna and a private balcony. There is also a large dedicated room that accommodates gym equipment currently used as a den. Outdoors, the fully landscaped, park-like grounds invite relaxation and entertaining. Enjoy the heated gazebo, built-in BBQ, and expansive patio. This Rohnert Park home is a rare find and a must see!
- Days on Market
- 9 days
- Current Status
- Active
- Original Price
- $1,695,000
- List Price
- $1,695,000
- On Market Date
- Jul 30, 2025
- Property Type
- Single Family Residence
- Area
- Cotati/Rohnert Park
- Zip Code
- 94928
- MLS ID
- 325060491
- APN
- 045-340-002-000
- Year Built
- 1990
- Stories in Building
- Unavailable
- Possession
- See Remarks
- Data Source
- BAREIS
- Origin MLS System
Marguerite Hahn Elementary School
Public K-5 Elementary
Students: 499 Distance: 0.6mi
Evergreen Elementary School
Public K-5 Elementary
Students: 484 Distance: 1.0mi
Lawrence E. Jones Middle School
Public 6-8 Middle
Students: 770 Distance: 1.4mi
Pathways Charter School
Charter K-12 Combined Elementary And Secondary
Students: 403 Distance: 1.6mi
Berean Baptist Christian Academy
Private PK-12 Combined Elementary And Secondary, Religious, Coed
Students: 34 Distance: 1.7mi
El Camino High School
Public 9-12 Continuation
Students: 55 Distance: 2.1mi
- Bed
- 4
- Bath
- 3
- Double Sinks, Shower Stall(s), Walk-In Closet
- Parking
- 8
- Attached, Garage Door Opener
- SQ FT
- 4,200
- SQ FT Source
- Assessor Auto-Fill
- Lot SQ FT
- 14,327.0
- Lot Acres
- 0.3289 Acres
- Kitchen
- Breakfast Area, Breakfast Room, Island, Island w/Sink, Kitchen/Family Combo, Pantry Closet, Slab Counter
- Cooling
- Ceiling Fan(s)
- Dining Room
- Breakfast Nook, Dining Bar, Dining/Family Combo
- Exterior Details
- Balcony, BBQ Built-In
- Living Room
- Cathedral/Vaulted, Great Room
- Flooring
- Carpet, Tile, Wood
- Fire Place
- Family Room, Gas Starter, Primary Bedroom, Wood Burning, Other
- Heating
- Central
- Laundry
- Cabinets, Hookups Only, Sink
- Upper Level
- Bedroom(s), Full Bath(s), Primary Bedroom, Retreat
- Main Level
- Dining Room, Family Room, Garage, Kitchen, Living Room, Partial Bath(s)
- Views
- Hills, Mountains
- Possession
- See Remarks
- Architectural Style
- Mediterranean, Spanish
- Fee
- $0
MLS and other Information regarding properties for sale as shown in Theo have been obtained from various sources such as sellers, public records, agents and other third parties. This information may relate to the condition of the property, permitted or unpermitted uses, zoning, square footage, lot size/acreage or other matters affecting value or desirability. Unless otherwise indicated in writing, neither brokers, agents nor Theo have verified, or will verify, such information. If any such information is important to buyer in determining whether to buy, the price to pay or intended use of the property, buyer is urged to conduct their own investigation with qualified professionals, satisfy themselves with respect to that information, and to rely solely on the results of that investigation.
School data provided by GreatSchools. School service boundaries are intended to be used as reference only. To verify enrollment eligibility for a property, contact the school directly.
