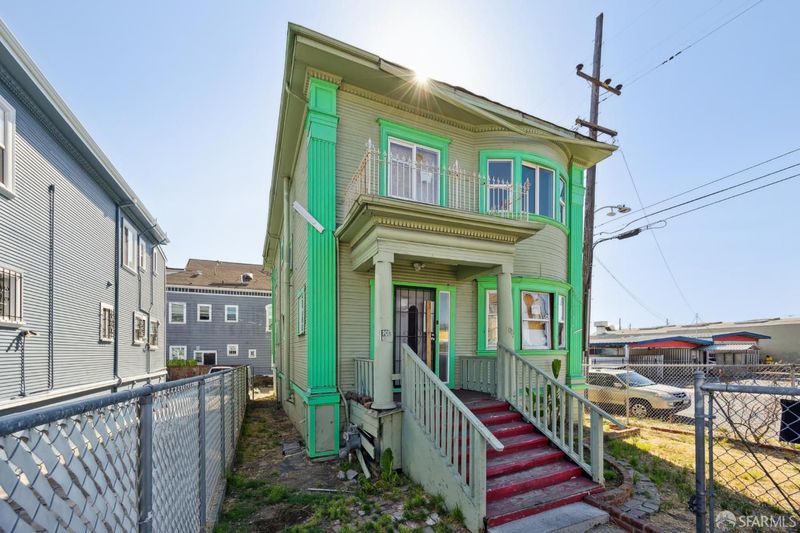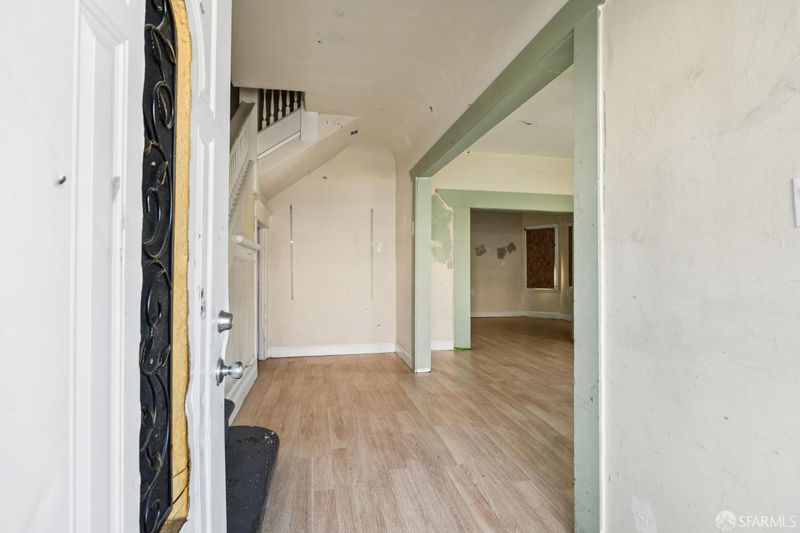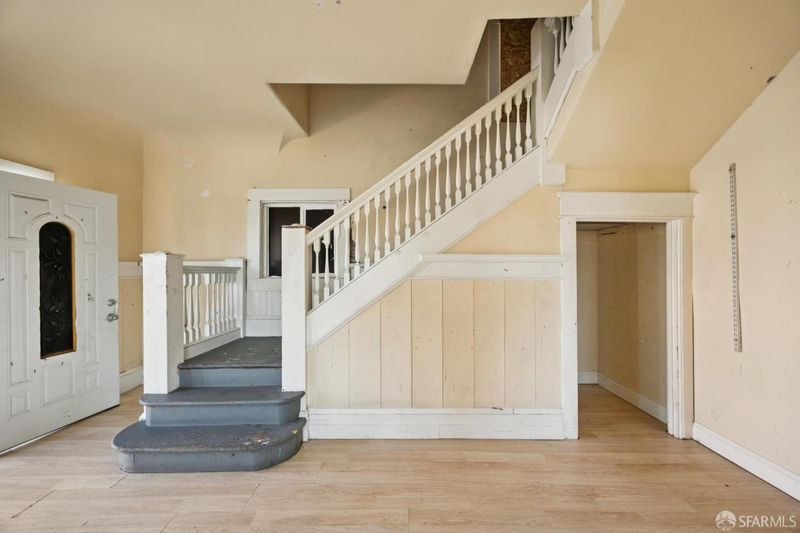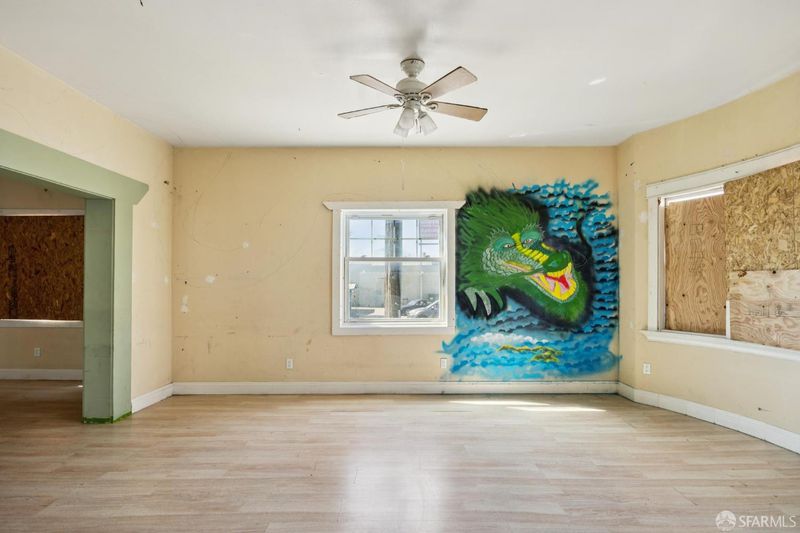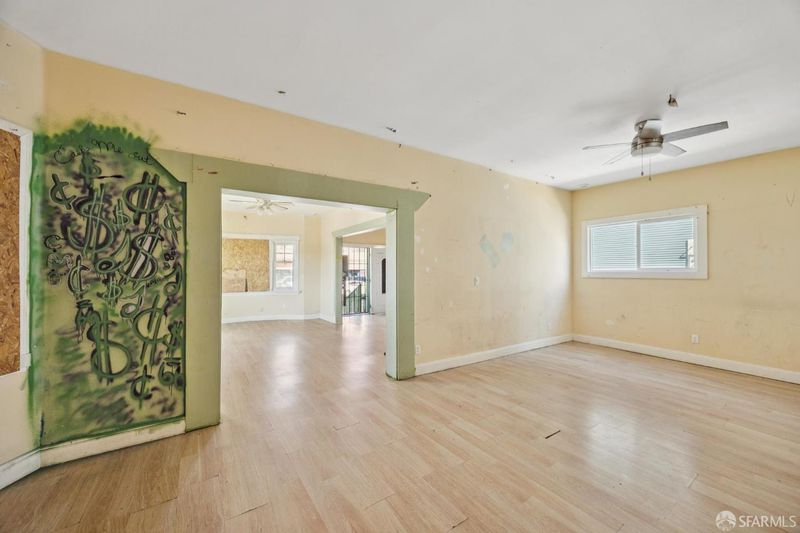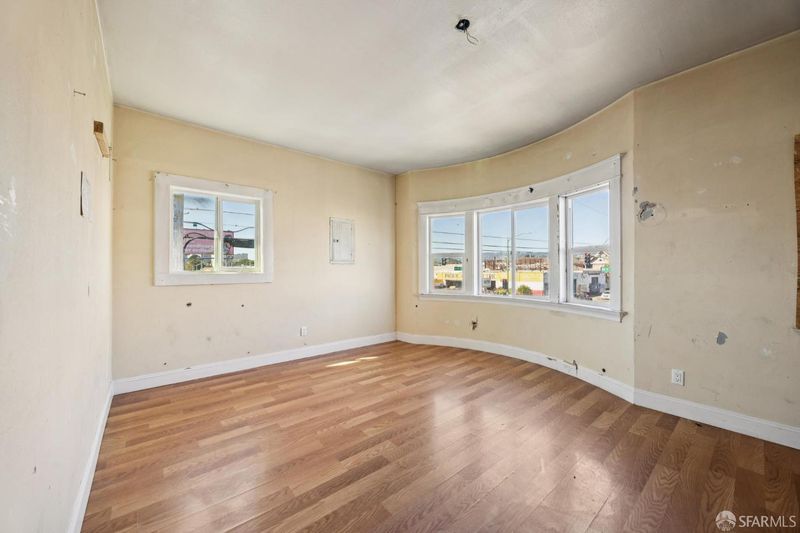
$578,500
2,200
SQ FT
$263
SQ/FT
1005 12th St
@ 10th Ave - 2606 - , Oakland
- 4 Bed
- 2 Bath
- 0 Park
- 2,200 sqft
- Oakland
-

-
Sat Aug 23, 1:00 pm - 3:00 pm
Welcome to this charming craftsman home, a hidden gem brimming with potential! Imagine stepping through the front door & being transported back to a time when this home was the centerpiece of the neighborhood. The open floorplan invites you to envision lively entertaining & cozy family moments, all waiting for a fresh coat of paint & the right furnishings to bring it back to life. The dining room, with its bay windows, beckons for dinner parties & celebrations, while the kitchen, though in need of modernization, offers ample space for culinary creativity. Upstairs, 4 spacious bedrooms provide perfect retreats. The expansive backyard holds endless possibilitiesimagine a lush garden filled with vibrant flowers, a patio for summer barbecues, or a play area for children. With a little imagination & effort, this outdoor area can become the perfect oasis for your entertainment. Restoring this home to its former glory is not just about renovations; it's about breathing new life into a piece of history. With each project, you'll uncover the character and charm that make this house unique. The potential is boundless, ready for someone to embrace its heritage and create a warm, inviting home for future generations. Near local amenities -shopping, restaurants, transit, freeways & schools.
- Days on Market
- 2 days
- Current Status
- Active
- Original Price
- $578,500
- List Price
- $578,500
- On Market Date
- Aug 19, 2025
- Property Type
- Single Family Residence
- District
- 2606 -
- Zip Code
- 94606
- MLS ID
- 425066608
- APN
- 19-36-1
- Year Built
- 0
- Stories in Building
- 0
- Possession
- Close Of Escrow
- Data Source
- SFAR
- Origin MLS System
Neighborhood Centers Adult Education
Public n/a Adult Education
Students: NA Distance: 0.2mi
Franklin Elementary School
Public K-5 Elementary
Students: 653 Distance: 0.2mi
St. Anthony School
Private K-8 Elementary, Religious, Coed
Students: 206 Distance: 0.4mi
La Escuelita Elementary School
Public K-8 Elementary
Students: 406 Distance: 0.5mi
Metwest High School
Public 9-12 Secondary
Students: 160 Distance: 0.5mi
Dewey Academy
Public 9-12 Continuation
Students: 229 Distance: 0.6mi
- Bed
- 4
- Bath
- 2
- Shower Stall(s), Tile
- Parking
- 0
- SQ FT
- 2,200
- SQ FT Source
- Unavailable
- Lot SQ FT
- 2,940.0
- Lot Acres
- 0.0675 Acres
- Kitchen
- Breakfast Area
- Dining Room
- Formal Room
- Flooring
- Simulated Wood
- Laundry
- Hookups Only, Inside Room
- Upper Level
- Bedroom(s), Full Bath(s)
- Main Level
- Dining Room, Full Bath(s), Kitchen, Living Room
- Possession
- Close Of Escrow
- Architectural Style
- Victorian, Vintage
- Special Listing Conditions
- Real Estate Owned
- Fee
- $0
MLS and other Information regarding properties for sale as shown in Theo have been obtained from various sources such as sellers, public records, agents and other third parties. This information may relate to the condition of the property, permitted or unpermitted uses, zoning, square footage, lot size/acreage or other matters affecting value or desirability. Unless otherwise indicated in writing, neither brokers, agents nor Theo have verified, or will verify, such information. If any such information is important to buyer in determining whether to buy, the price to pay or intended use of the property, buyer is urged to conduct their own investigation with qualified professionals, satisfy themselves with respect to that information, and to rely solely on the results of that investigation.
School data provided by GreatSchools. School service boundaries are intended to be used as reference only. To verify enrollment eligibility for a property, contact the school directly.
