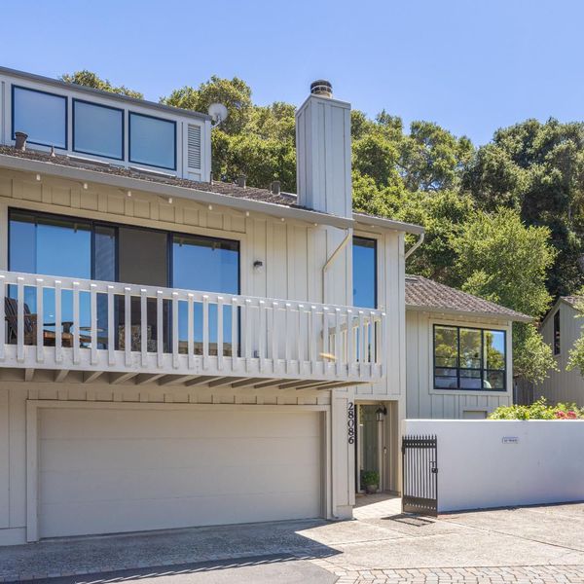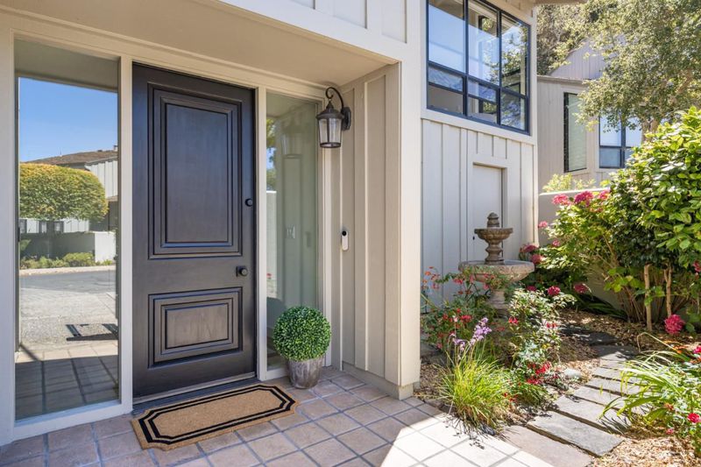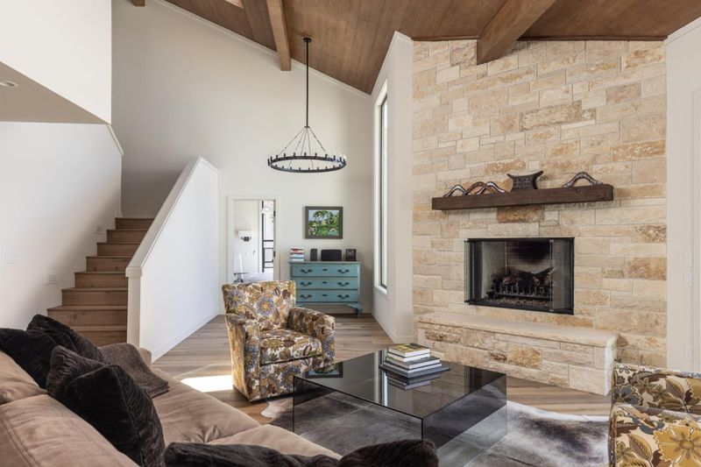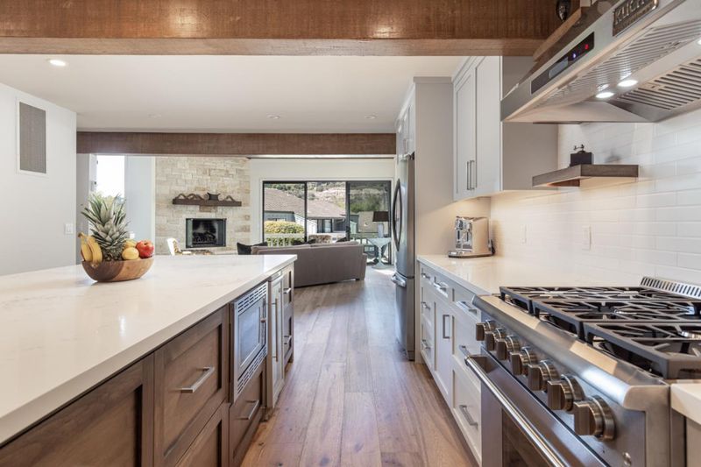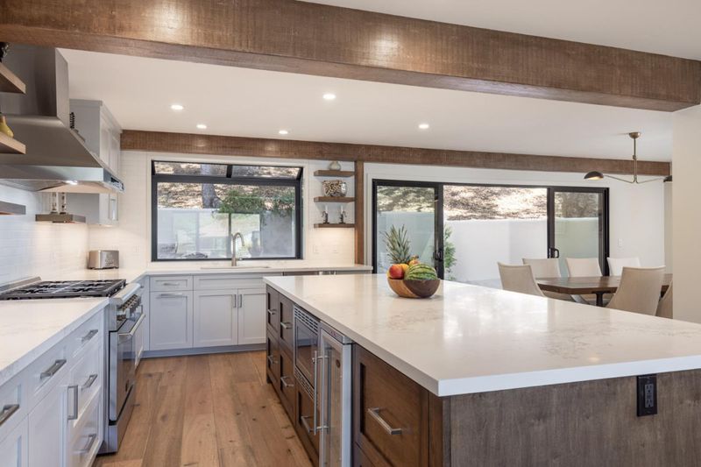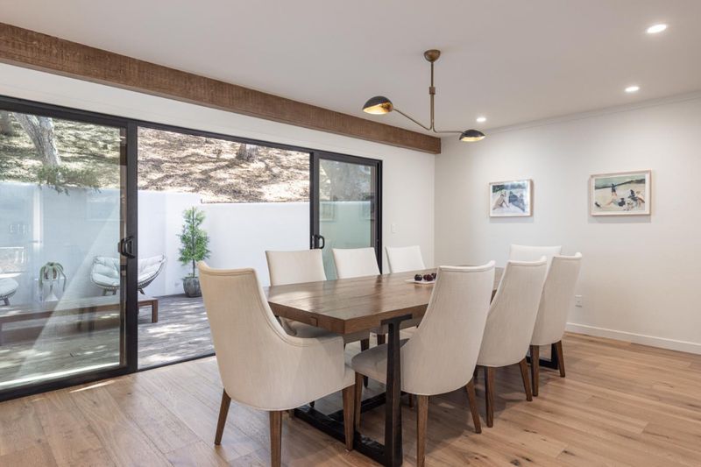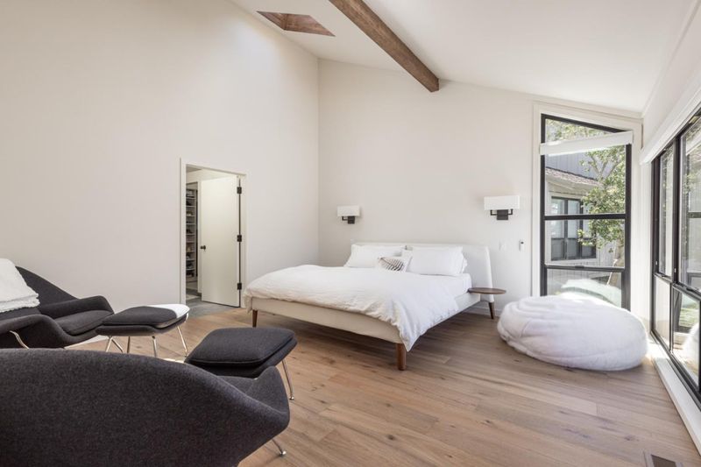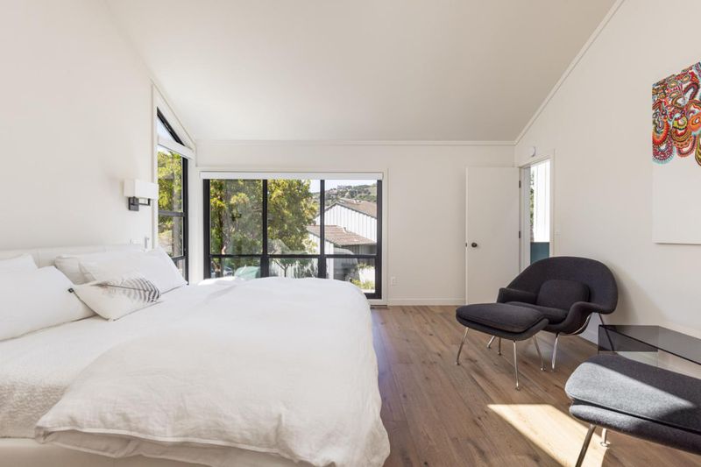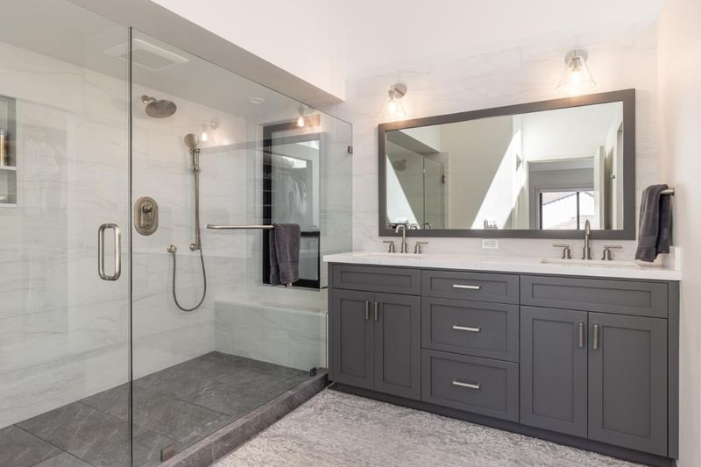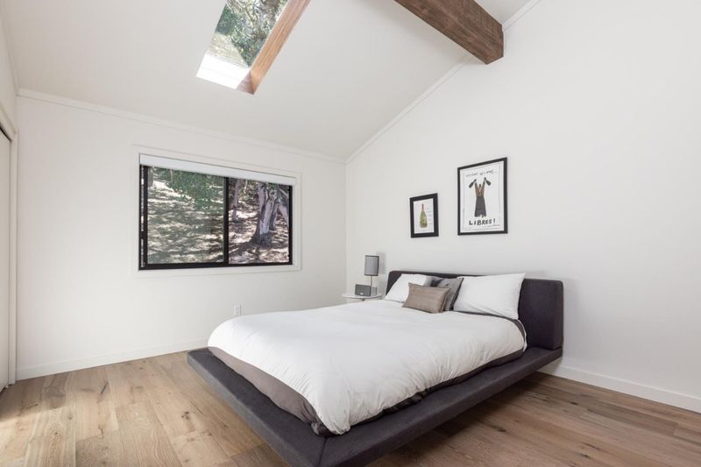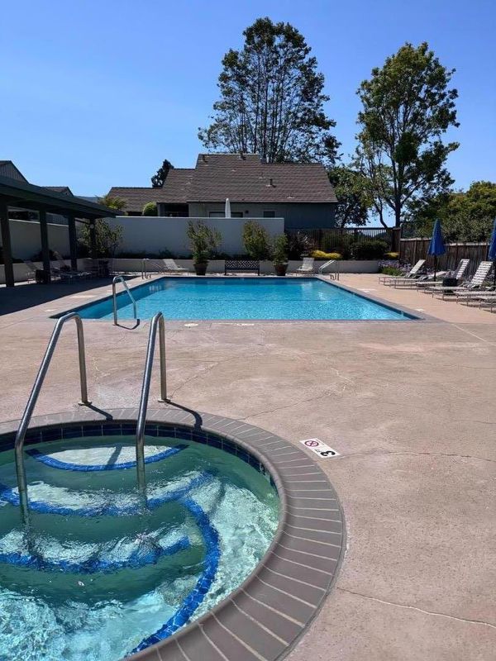
$2,495,000
2,437
SQ FT
$1,024
SQ/FT
28086 Barn Way
@ Oakshire Drive - 167 - Carmel Valley Ranch, Carmel
- 3 Bed
- 4 (3/1) Bath
- 2 Park
- 2,437 sqft
- CARMEL
-

Welcome to this beautifully renovated, light-filled contemporary townhouse, tucked away in a quiet, gated community and backing onto a serene greenbelt. Here, you'll enjoy the perfect blend of modern comfort and natural surroundings, offering a peaceful, low-maintenance lifestyle. Step inside to a freshly updated interior, complete with a brand-new kitchen and baths with an open-concept layout. The home features 3 spacious beds and 3.5 baths, including a main-floor primary suite; a second primary-style suite and third guest suite are upstairs. Natural light pours into the warm and welcoming living room through skylights and large windows, offering views of the surrounding greenery, while the fireplace anchors an intimate gathering space. The open layout flows effortlessly into the kitchen and dedicated dining area, while multiple decks invite seamless indoor-outdoor living and exquisite cross breezes. The community features a shared pool and spa, and the townhouse is located within walking distance of Carmel Valley Ranch amenities - the championship golf course, River Ranch fitness center and pools, and the beloved Valley Kitchen restaurant. A perfect combination of style, flexibility, and tranquility, this home offers a lifestyle of ease, elegance, and community.
- Days on Market
- 1 day
- Current Status
- Active
- Original Price
- $2,495,000
- List Price
- $2,495,000
- On Market Date
- Aug 12, 2025
- Property Type
- Condominium
- Area
- 167 - Carmel Valley Ranch
- Zip Code
- 93923
- MLS ID
- ML82017799
- APN
- 416-541-050-000
- Year Built
- 1981
- Stories in Building
- 3
- Possession
- COE
- Data Source
- MLSL
- Origin MLS System
- MLSListings, Inc.
Carmel Adult
Public n/a Adult Education
Students: NA Distance: 2.1mi
Carmel Valley High School
Public 9-12 Continuation
Students: 14 Distance: 2.1mi
All Saints' Day School
Private PK-8 Elementary, Religious, Coed
Students: 174 Distance: 2.3mi
York School
Private 8-12 Secondary, Religious, Coed
Students: 230 Distance: 4.0mi
Tularcitos Elementary School
Public K-5 Elementary
Students: 459 Distance: 4.0mi
Washington Elementary School
Public 4-5 Elementary
Students: 198 Distance: 4.2mi
- Bed
- 3
- Bath
- 4 (3/1)
- Double Sinks, Primary - Stall Shower(s), Shower and Tub, Skylight, Stall Shower - 2+, Updated Bath
- Parking
- 2
- Attached Garage, Guest / Visitor Parking
- SQ FT
- 2,437
- SQ FT Source
- Unavailable
- Lot SQ FT
- 2,617.0
- Lot Acres
- 0.060078 Acres
- Pool Info
- Community Facility, Pool - Fenced, Spa / Hot Tub
- Kitchen
- Cooktop - Gas, Countertop - Stone, Dishwasher, Exhaust Fan, Hood Over Range, Island, Microwave, Oven - Built-In, Refrigerator, Wine Refrigerator
- Cooling
- Ceiling Fan
- Dining Room
- Dining Area, Eat in Kitchen
- Disclosures
- Natural Hazard Disclosure
- Family Room
- No Family Room
- Flooring
- Tile, Wood
- Foundation
- Concrete Perimeter
- Fire Place
- Gas Log, Gas Starter, Living Room
- Heating
- Central Forced Air
- Laundry
- In Utility Room, Inside, Washer / Dryer
- Views
- Greenbelt, Hills, Mountains, Neighborhood
- Possession
- COE
- * Fee
- $817
- Name
- Ranch House Place
- *Fee includes
- Common Area Electricity, Exterior Painting, Insurance - Common Area, Maintenance - Common Area, Pool, Spa, or Tennis, Reserves, and Roof
MLS and other Information regarding properties for sale as shown in Theo have been obtained from various sources such as sellers, public records, agents and other third parties. This information may relate to the condition of the property, permitted or unpermitted uses, zoning, square footage, lot size/acreage or other matters affecting value or desirability. Unless otherwise indicated in writing, neither brokers, agents nor Theo have verified, or will verify, such information. If any such information is important to buyer in determining whether to buy, the price to pay or intended use of the property, buyer is urged to conduct their own investigation with qualified professionals, satisfy themselves with respect to that information, and to rely solely on the results of that investigation.
School data provided by GreatSchools. School service boundaries are intended to be used as reference only. To verify enrollment eligibility for a property, contact the school directly.
