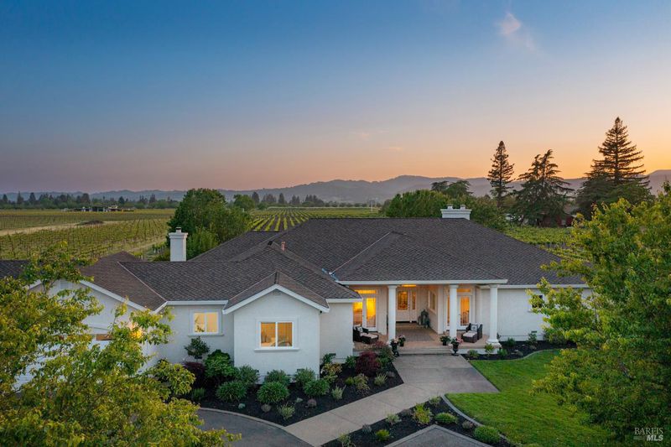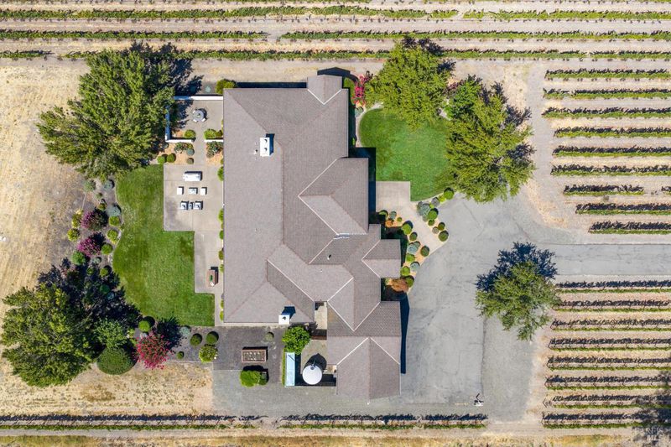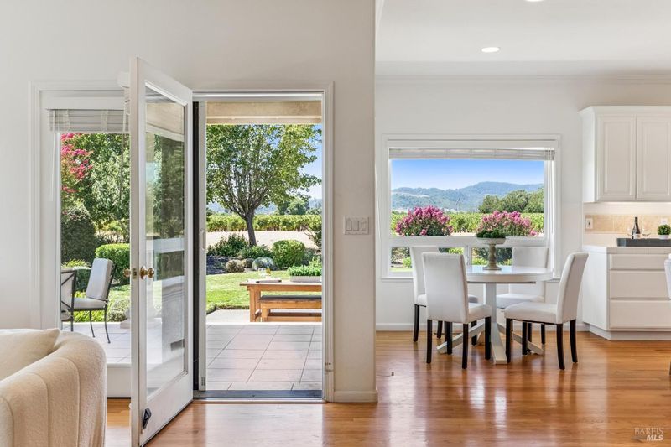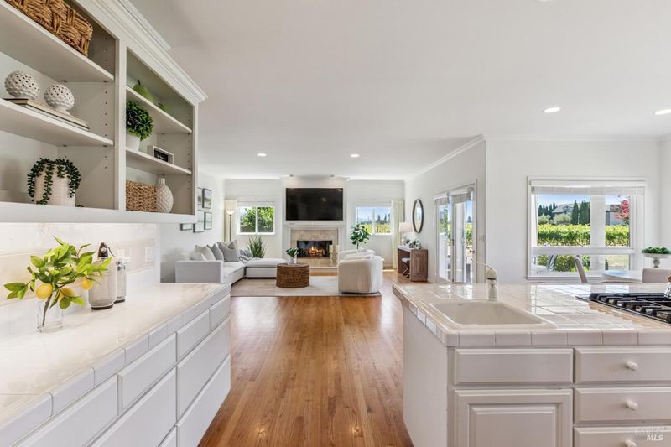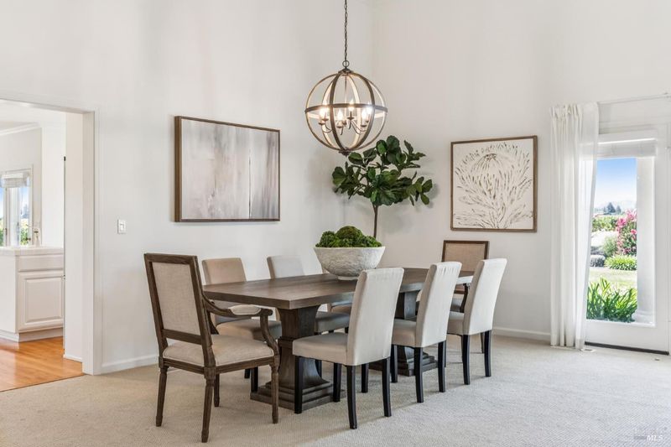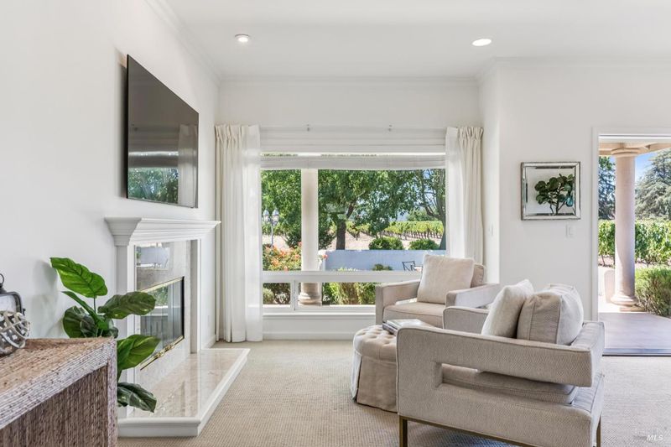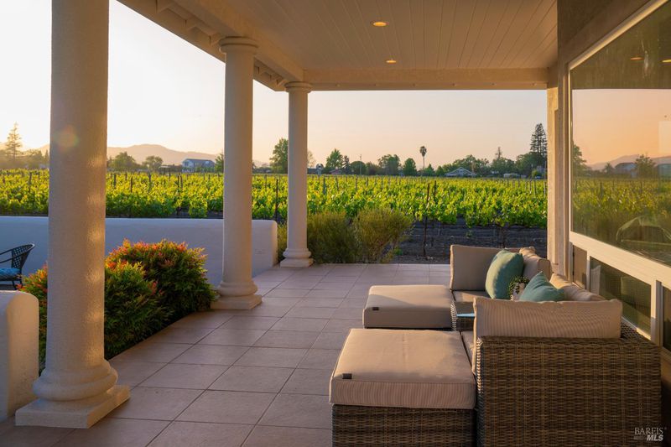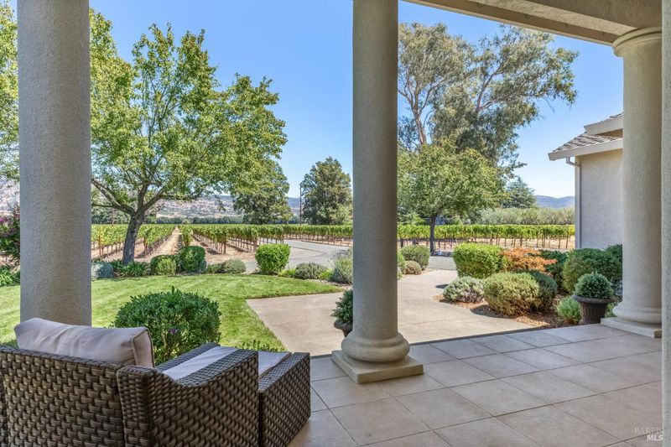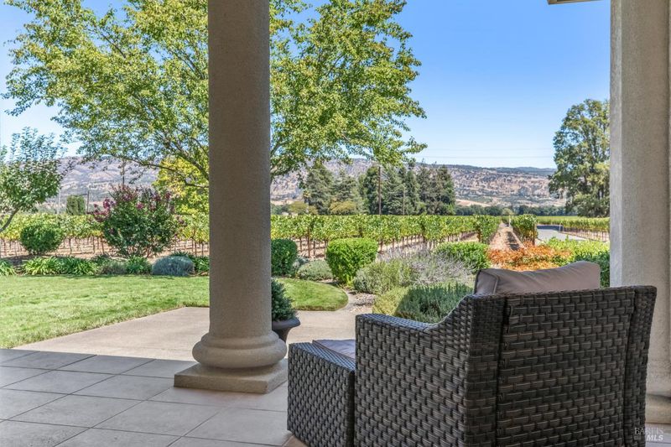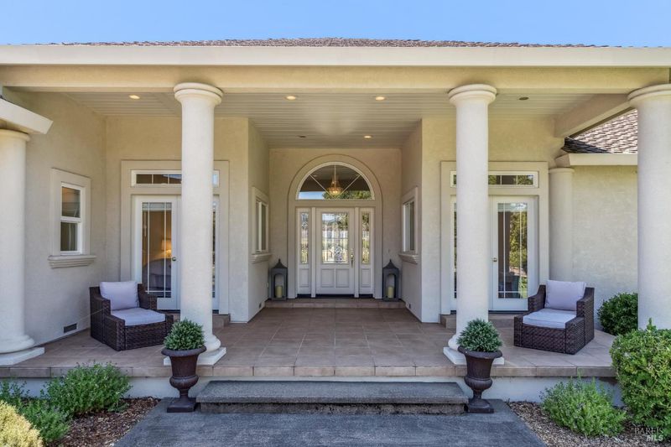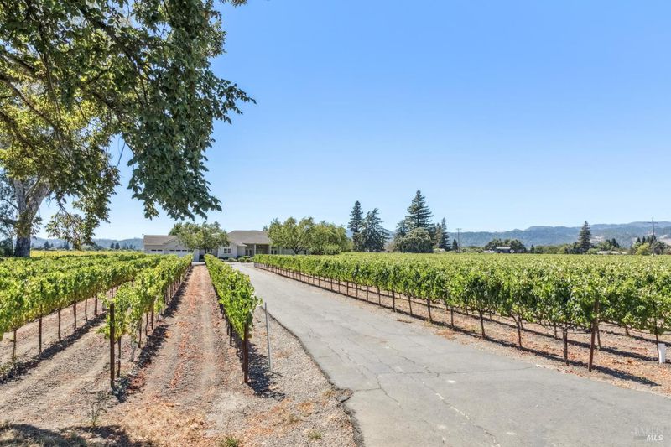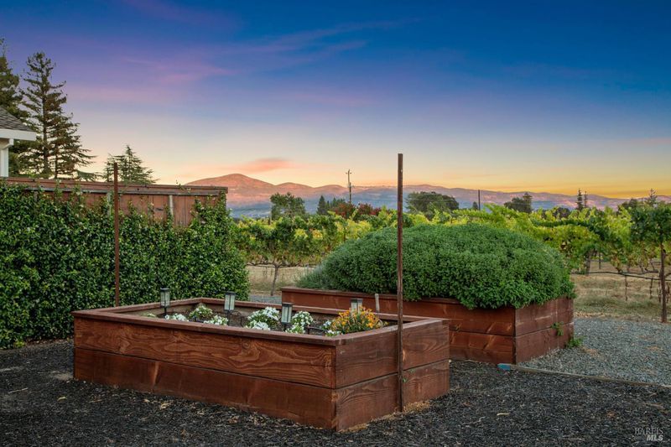
$6,950,000
3,521
SQ FT
$1,974
SQ/FT
4125 Big Ranch Road
@ Oak Knoll Ave - Napa
- 4 Bed
- 3 Bath
- 6 Park
- 3,521 sqft
- Napa
-

Rare valley floor location in coveted Oak Knoll AVA, 10.19 +/- acre vineyard estate with panoramic vineyard & mountain views ideally located in the Big Ranch Rd corridor just minutes to downtown Napa, Yountville, world-class dining, shopping & Vine Trail. Surrounded by premier vineyards, estate homes, & renowned wineries, this property includes 7+/- acres of income producing Chardonnay professionally managed & sold to Miner Family Winery (with 8/10 acre leased to Materra). Single level custom home with 3521 sq ft 4 BDR 3 BA plus bonus room currently purposed as an office. Endless opportunities exist including home expansion, addition of guesthouse or even construction of a winery. With two strong wells including a brand new well in 2025, natural gas & undergrounded electrical, this property delivers all the conveniences of modern country living. Fantastic floor plan with great room concept featuring an abundance of natural light & series of French doors that open to multiple outdoor living & dining areas including expansive partial wrap-around porch, spacious patios, raised garden beds & lush lawn all with spectacular views of the Mayacamas Mts to the West & Vaca Mts to the East. Luxurious main ensuite with seating area & fireplace, oversized 3 car garage, guest parking & more!
- Days on Market
- 4 days
- Current Status
- Active
- Original Price
- $6,950,000
- List Price
- $6,950,000
- On Market Date
- Sep 3, 2025
- Property Type
- Single Family Residence
- Area
- Napa
- Zip Code
- 94558
- MLS ID
- 325076134
- APN
- 036-170-045-000
- Year Built
- 2003
- Stories in Building
- Unavailable
- Possession
- Negotiable
- Data Source
- BAREIS
- Origin MLS System
Sunrise Montessori Of Napa Valley
Private K-6 Montessori, Elementary, Coed
Students: 73 Distance: 0.6mi
Aldea Non-Public
Private 6-12 Special Education, Combined Elementary And Secondary, All Male
Students: 7 Distance: 1.2mi
Salvador Elementary School
Public 2-5 Elementary
Students: 132 Distance: 1.2mi
Vintage High School
Public 9-12 Secondary
Students: 1801 Distance: 1.3mi
Justin-Siena High School
Private 9-12 Secondary, Religious, Coed
Students: 660 Distance: 1.7mi
St. Apollinaris Elementary School
Private K-8 Elementary, Religious, Core Knowledge
Students: 278 Distance: 1.7mi
- Bed
- 4
- Bath
- 3
- Double Sinks, Shower Stall(s), Soaking Tub, Tile
- Parking
- 6
- Attached, Enclosed, Garage Door Opener, Garage Facing Front, Guest Parking Available, Interior Access, RV Access, Uncovered Parking Spaces 2+
- SQ FT
- 3,521
- SQ FT Source
- Assessor Auto-Fill
- Lot SQ FT
- 443,876.0
- Lot Acres
- 10.19 Acres
- Kitchen
- Breakfast Area, Breakfast Room, Island w/Sink, Kitchen/Family Combo, Pantry Closet, Tile Counter
- Cooling
- Central
- Dining Room
- Dining/Family Combo, Formal Area
- Exterior Details
- Uncovered Courtyard
- Family Room
- Great Room, View
- Living Room
- Cathedral/Vaulted, Great Room, View
- Flooring
- Carpet, Tile, Wood
- Fire Place
- Family Room, Living Room, Primary Bedroom
- Heating
- Central, Fireplace(s)
- Laundry
- Cabinets, Dryer Included, Inside Room, Sink, Washer Included
- Main Level
- Bedroom(s), Dining Room, Family Room, Full Bath(s), Garage, Kitchen, Living Room, Primary Bedroom
- Views
- Mountains, Panoramic, Valley, Vineyard
- Possession
- Negotiable
- Architectural Style
- Contemporary, Mediterranean
- Fee
- $0
MLS and other Information regarding properties for sale as shown in Theo have been obtained from various sources such as sellers, public records, agents and other third parties. This information may relate to the condition of the property, permitted or unpermitted uses, zoning, square footage, lot size/acreage or other matters affecting value or desirability. Unless otherwise indicated in writing, neither brokers, agents nor Theo have verified, or will verify, such information. If any such information is important to buyer in determining whether to buy, the price to pay or intended use of the property, buyer is urged to conduct their own investigation with qualified professionals, satisfy themselves with respect to that information, and to rely solely on the results of that investigation.
School data provided by GreatSchools. School service boundaries are intended to be used as reference only. To verify enrollment eligibility for a property, contact the school directly.
