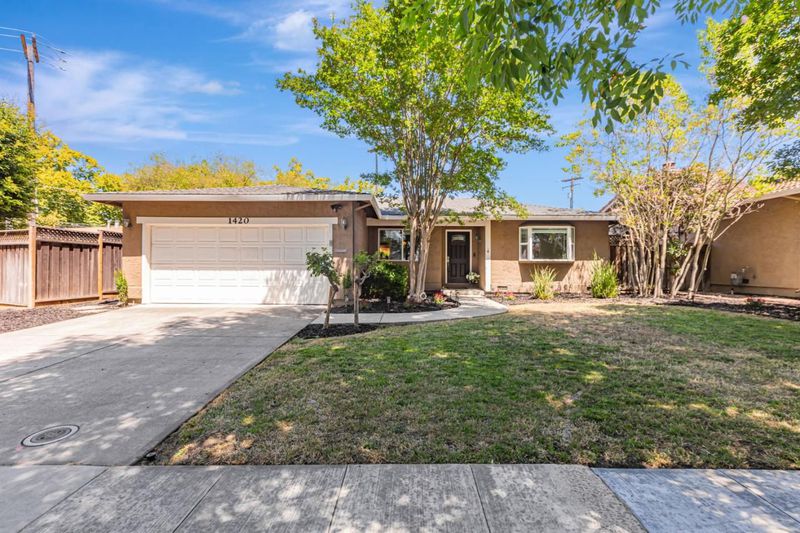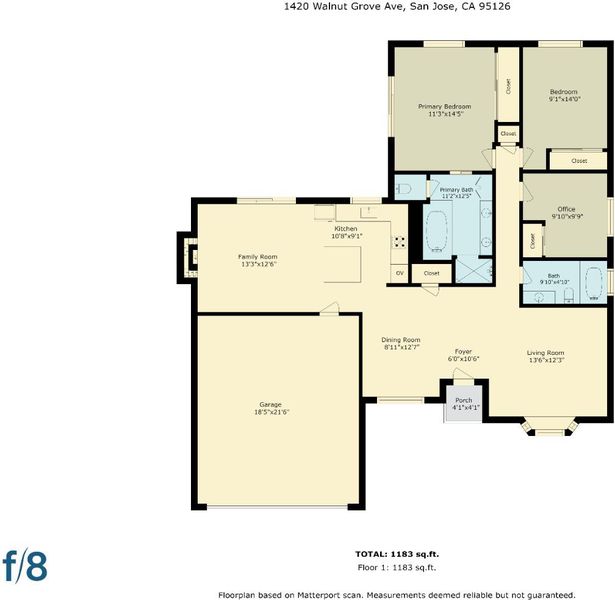
$1,488,000
1,438
SQ FT
$1,035
SQ/FT
1420 Walnut Grove Avenue
@ Newhall - 8 - Santa Clara, San Jose
- 3 Bed
- 2 Bath
- 2 Park
- 1,438 sqft
- SAN JOSE
-

-
Sat Jun 28, 1:00 pm - 4:00 pm
-
Sun Jun 29, 1:00 pm - 4:00 pm
Welcome to 1420 Walnut Grove Avenue! A beautifully updated 3-bedroom, 2-bathroom home offering 1,438 square feet of thoughtfully designed living space. Nestled on a picturesque, tree-lined street near the desirable Rose Garden neighborhood, this residence effortlessly combines timeless charm with modern sophistication. Step inside to an inviting open floor plan where natural light pours into the spacious living area, highlighted by rich hardwood floors and a cozy quartz surround fireplace. The tastefully updated kitchen features stainless steel appliances and quartz countertops Both bathrooms have been thoughtfully upgraded with granite and marble finishes, complemented by tasteful designer accents throughout giving it a move-in ready feel. Three generously sized bedrooms provide versatile space for family living, a home office, or guest accommodations. Centrally located with quick access to major freeways, Santa Clara University, Santana Row, and Westfield Valley Fair, this is Silicon Valley living at its best. Don't miss your opportunity to call this exceptional home yours!
- Days on Market
- 1 day
- Current Status
- Active
- Original Price
- $1,488,000
- List Price
- $1,488,000
- On Market Date
- Jun 27, 2025
- Property Type
- Single Family Home
- Area
- 8 - Santa Clara
- Zip Code
- 95126
- MLS ID
- ML82012708
- APN
- 274-02-048
- Year Built
- 1996
- Stories in Building
- 1
- Possession
- Unavailable
- Data Source
- MLSL
- Origin MLS System
- MLSListings, Inc.
Washington Elementary School
Public K-5 Elementary
Students: 331 Distance: 0.5mi
Merritt Trace Elementary School
Public K-5 Elementary
Students: 926 Distance: 0.7mi
Herbert Hoover Middle School
Public 6-8 Middle
Students: 1082 Distance: 0.7mi
Rose Garden Academy
Private 3-12 Coed
Students: NA Distance: 0.7mi
Bellarmine College Preparatory School
Private 9-12 Secondary, Religious, All Male
Students: 1640 Distance: 0.8mi
Buchser Middle School
Public 6-8 Middle
Students: 1011 Distance: 0.8mi
- Bed
- 3
- Bath
- 2
- Double Sinks, Granite, Marble, Primary - Stall Shower(s), Primary - Tub with Jets
- Parking
- 2
- Attached Garage
- SQ FT
- 1,438
- SQ FT Source
- Unavailable
- Lot SQ FT
- 6,500.0
- Lot Acres
- 0.149219 Acres
- Kitchen
- Countertop - Quartz, Dishwasher, Garbage Disposal, Microwave, Oven - Gas
- Cooling
- Ceiling Fan, Central AC
- Dining Room
- No Formal Dining Room
- Disclosures
- NHDS Report
- Family Room
- Separate Family Room
- Flooring
- Carpet, Hardwood, Stone
- Foundation
- Crawl Space
- Fire Place
- Family Room, Gas Burning, Other
- Heating
- Central Forced Air - Gas
- Laundry
- In Garage
- Fee
- Unavailable
MLS and other Information regarding properties for sale as shown in Theo have been obtained from various sources such as sellers, public records, agents and other third parties. This information may relate to the condition of the property, permitted or unpermitted uses, zoning, square footage, lot size/acreage or other matters affecting value or desirability. Unless otherwise indicated in writing, neither brokers, agents nor Theo have verified, or will verify, such information. If any such information is important to buyer in determining whether to buy, the price to pay or intended use of the property, buyer is urged to conduct their own investigation with qualified professionals, satisfy themselves with respect to that information, and to rely solely on the results of that investigation.
School data provided by GreatSchools. School service boundaries are intended to be used as reference only. To verify enrollment eligibility for a property, contact the school directly.































