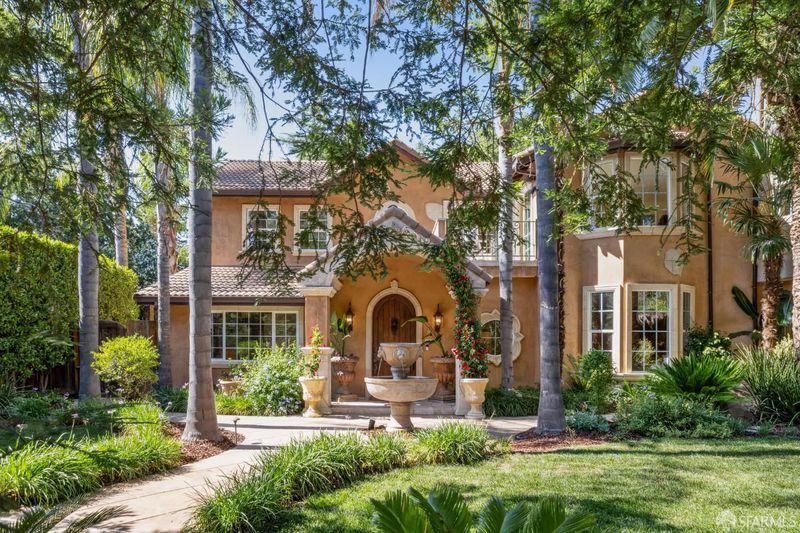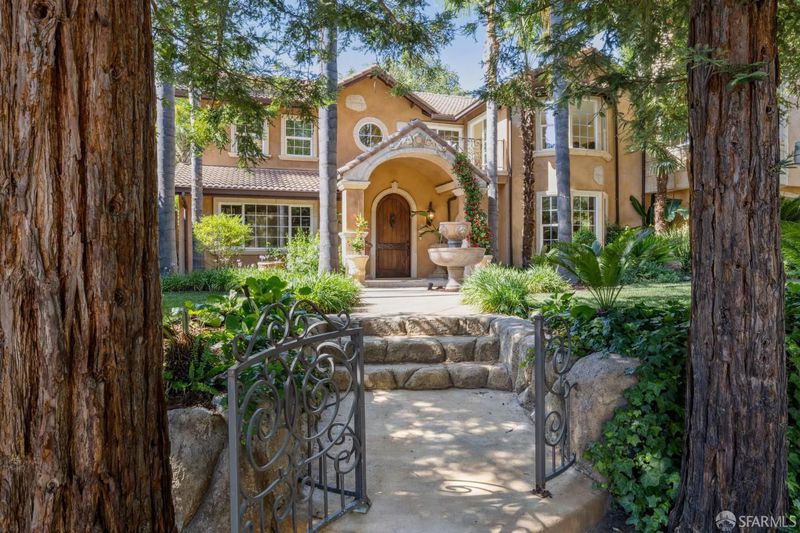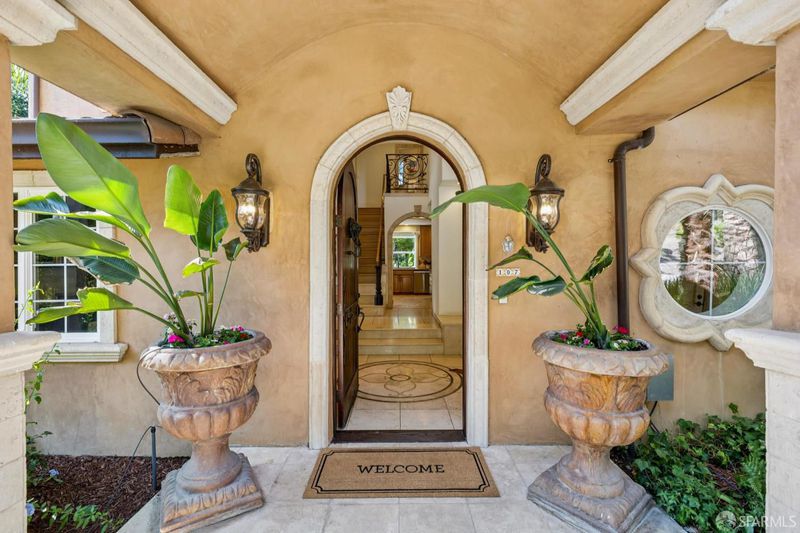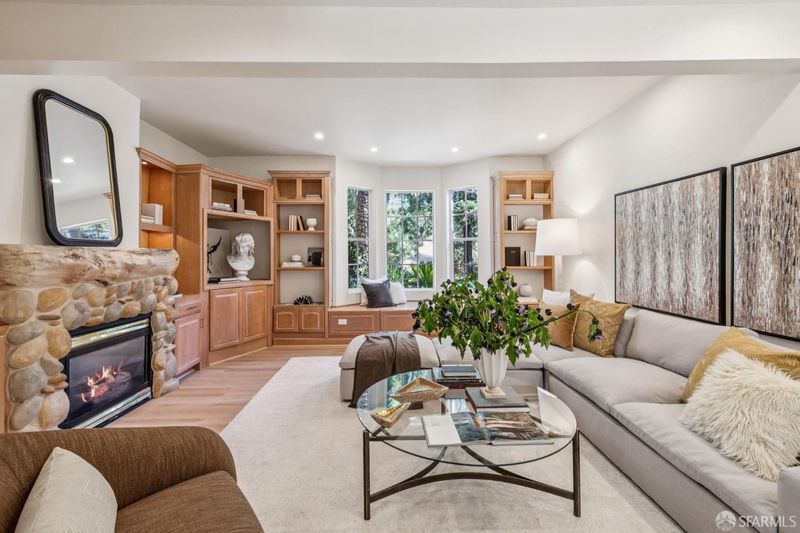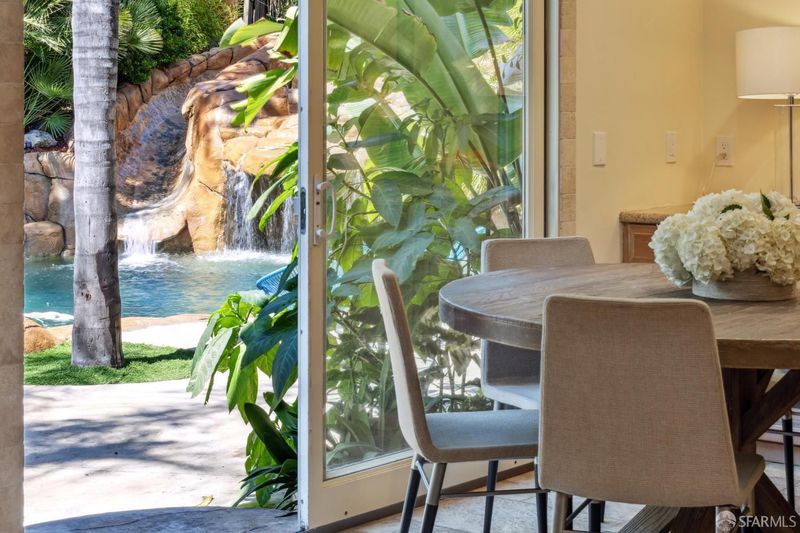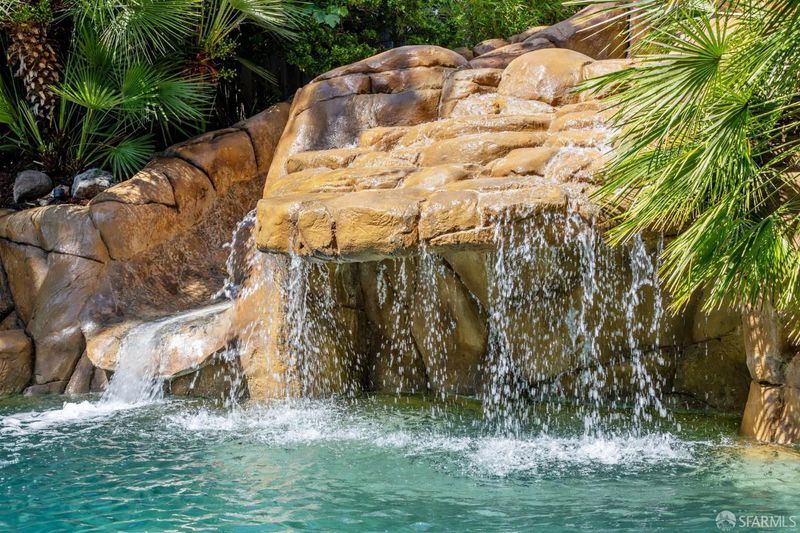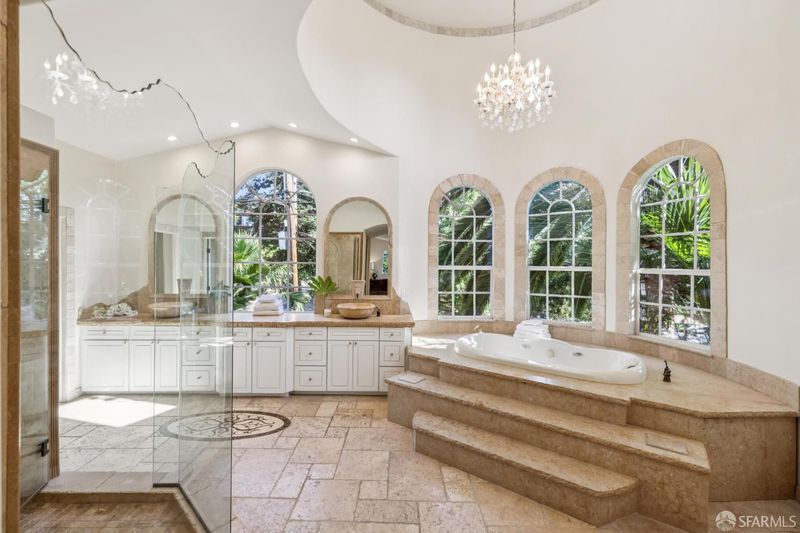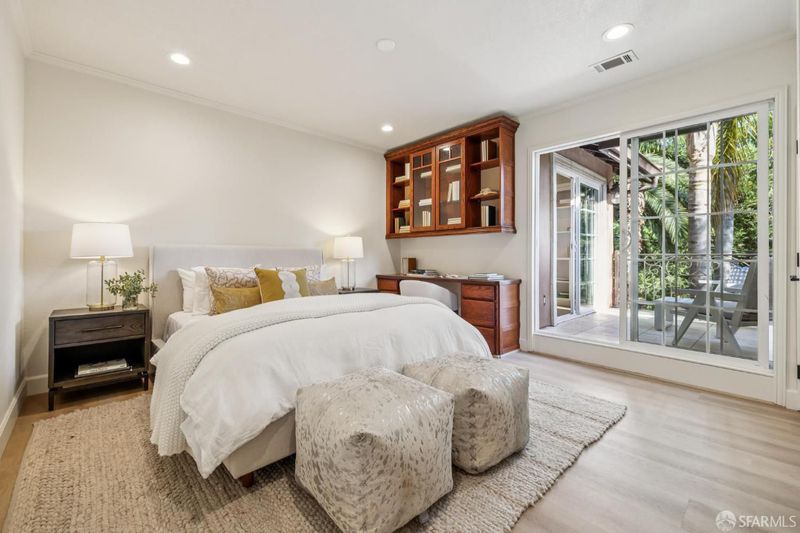 Price Increased
Price Increased
$3,750,000
4,734
SQ FT
$792
SQ/FT
107 Verde Mesa Dr
@ Green Valley Road - 4500 - Danville, Danville
- 5 Bed
- 4.5 Bath
- 6 Park
- 4,734 sqft
- Danville
-

-
Sun Jun 29, 1:00 pm - 3:00 pm
Come sip cocktails by the pool! Your private resort awaits. This extraordinary property offers an effortless blend of elegance, comfort, and resort-style living. The main level features a formal dining room with fireplace, expansive eat-in kitchen, living room with fireplace, powder room, and a private executive office. A full au pair suite with private entrance, kitchen, bath, and laundry provides ultimate flexibility. From the kitchen, step outside to a breathtaking heated rock pool with beach entry, waterslide, and grotto. The grounds also boast a tranquil koi pond, gas fire pit line, decked pool house, basketball court, spacious driveway, and ample room to expand with an ADU, additional pool, or play space. Upstairs, the primary suite rivals any five-star retreat: balcony, fireplace, office, 2 walk-in closets, crystal chandelier over a jacuzzi tub + shower and double-vanity. THREE more LARGE bedrooms with 1 en-suite and 1 shared bath. Balconies, full laundry room on the bedroom level. Minutes from Athenian and other great public and private schools, Diablo Country Club, and downtown! Luxury living without compromise.
Your private resort awaits. This extraordinary property offers an effortless blend of elegance, comfort, and resort-style living. The main level features a formal dining room with fireplace, expansive eat-in kitchen, living room with fireplace, powder room, and a private executive office. A full au pair suite with private entrance, kitchen, bath, and laundry provides ultimate flexibility. From the kitchen, step outside to a breathtaking heated rock pool with beach entry, waterslide, and grotto. The grounds also boast a tranquil koi pond, gas fire pit line, decked pool house, basketball court, spacious driveway, and ample room to expand with an ADU, additional pool, or play space. Upstairs, the primary suite is a five-star retreat, offering a private balcony overlooking the pool, fireplace, office, huge walk-in closet, and a spectacular spa-like bath with jacuzzi under a crystal chandelier, expansive shower, double-vanity, and a second walk-in closet. A separate junior suite with Tuscan-inspired balcony, walk-in closet, and full bath, two more large bedrooms, full bath, and a generous laundry room complete this level. Located minutes from top public schools; world-renowned private school, Athenian; Diablo Country Club; downtown this is luxury living without compromise.
- Days on Market
- 0 days
- Current Status
- Active
- Original Price
- $3,700,000
- List Price
- $3,750,000
- On Market Date
- Jun 27, 2025
- Property Type
- Single Family Residence
- District
- 4500 - Danville
- Zip Code
- 94526
- MLS ID
- 425046539
- APN
- 195-101-008-9
- Year Built
- 1965
- Stories in Building
- 2
- Possession
- Close Of Escrow
- Data Source
- SFAR
- Origin MLS System
Monte Vista High School
Public 9-12 Secondary
Students: 2448 Distance: 0.3mi
Los Cerros Middle School
Public 6-8 Middle
Students: 645 Distance: 0.3mi
Green Valley Elementary School
Public K-5 Elementary
Students: 490 Distance: 0.6mi
Vista Grande Elementary School
Public K-5 Elementary
Students: 623 Distance: 1.2mi
San Ramon Valley Christian Academy
Private K-12 Elementary, Religious, Coed
Students: 300 Distance: 1.4mi
The Athenian School
Private 6-12 Combined Elementary And Secondary, Coed
Students: 490 Distance: 1.6mi
- Bed
- 5
- Bath
- 4.5
- Parking
- 6
- Attached, Enclosed, Garage Door Opener, Garage Facing Front, Interior Access, Side-by-Side, Uncovered Parking Space
- SQ FT
- 4,734
- SQ FT Source
- Unavailable
- Lot SQ FT
- 16,988.0
- Lot Acres
- 0.39 Acres
- Pool Info
- Built-In, Pool House, Pool/Spa Combo
- Kitchen
- Breakfast Area, Granite Counter, Island, Kitchen/Family Combo, Pantry Closet, Skylight(s)
- Cooling
- Other
- Dining Room
- Formal Room, Space in Kitchen
- Family Room
- Sunken
- Flooring
- Wood
- Fire Place
- Dining Room, Family Room, Primary Bedroom
- Heating
- Other
- Laundry
- Cabinets, Gas Hook-Up, Laundry Closet, Upper Floor
- Upper Level
- Bedroom(s), Full Bath(s), Primary Bedroom, Partial Bath(s)
- Main Level
- Bedroom(s), Dining Room, Family Room, Full Bath(s), Kitchen, Partial Bath(s), Retreat, Street Entrance
- Possession
- Close Of Escrow
- Architectural Style
- Mediterranean
- Special Listing Conditions
- None
- Fee
- $0
MLS and other Information regarding properties for sale as shown in Theo have been obtained from various sources such as sellers, public records, agents and other third parties. This information may relate to the condition of the property, permitted or unpermitted uses, zoning, square footage, lot size/acreage or other matters affecting value or desirability. Unless otherwise indicated in writing, neither brokers, agents nor Theo have verified, or will verify, such information. If any such information is important to buyer in determining whether to buy, the price to pay or intended use of the property, buyer is urged to conduct their own investigation with qualified professionals, satisfy themselves with respect to that information, and to rely solely on the results of that investigation.
School data provided by GreatSchools. School service boundaries are intended to be used as reference only. To verify enrollment eligibility for a property, contact the school directly.
