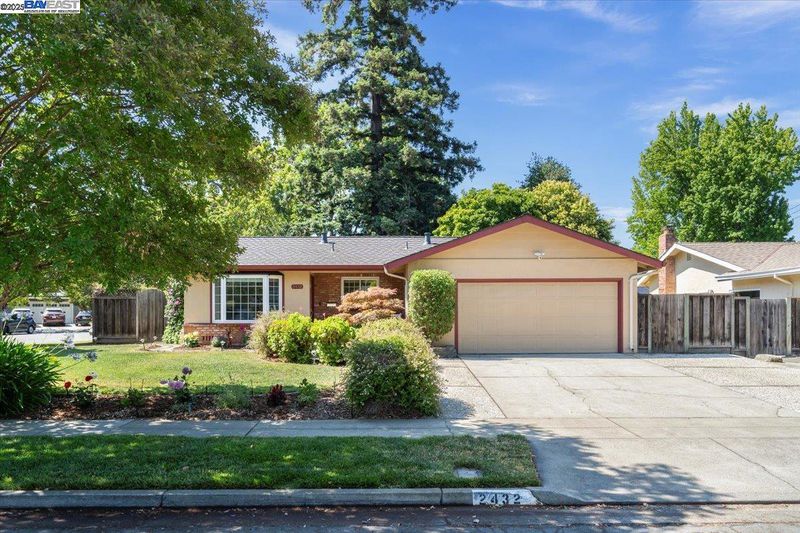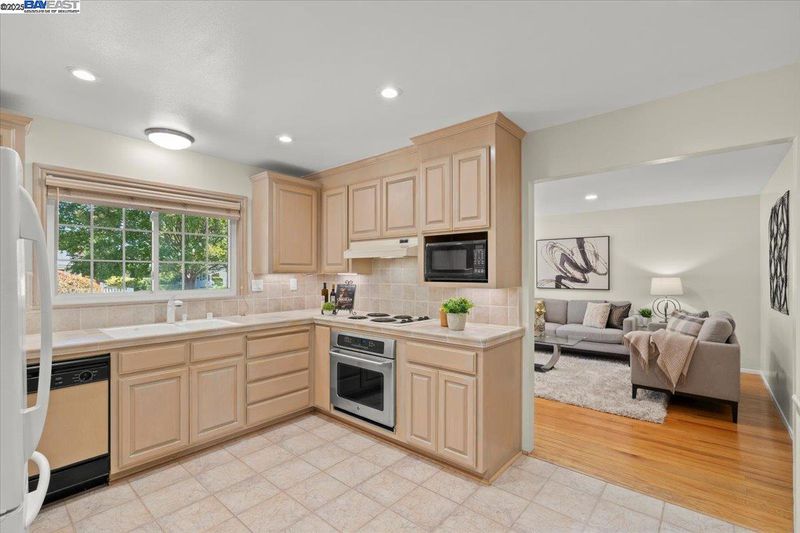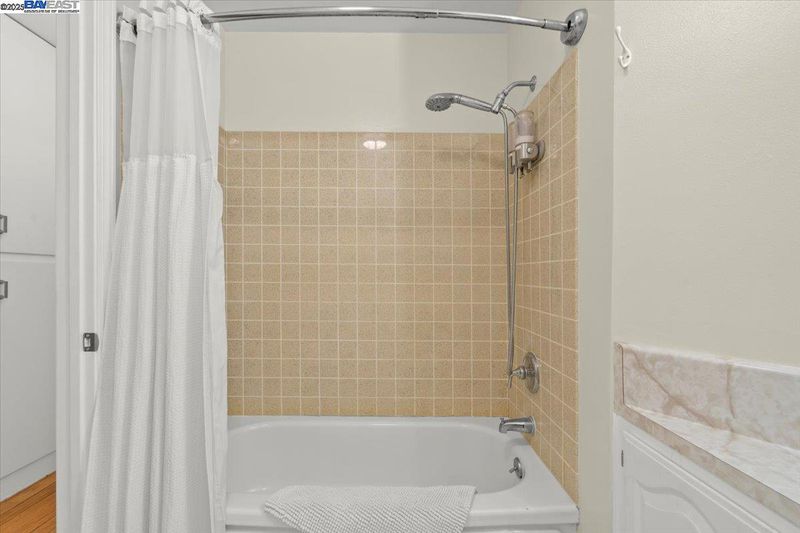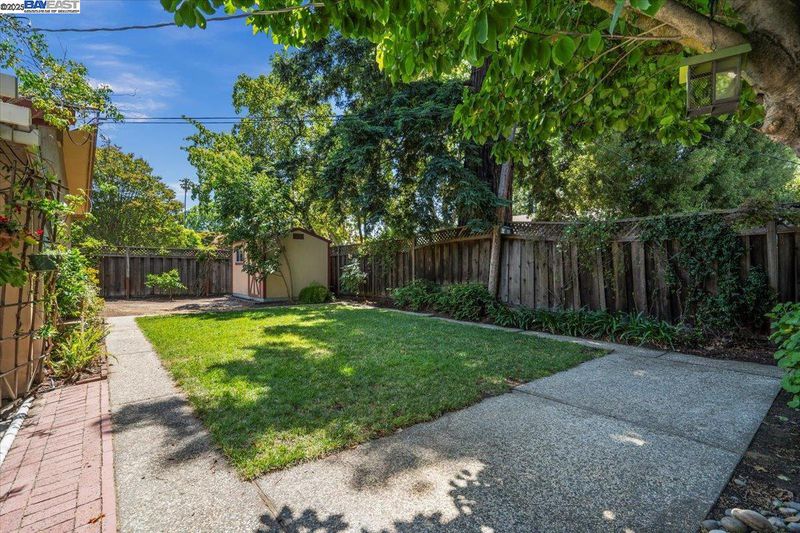
$1,399,000
1,383
SQ FT
$1,012
SQ/FT
2432 Whitethorne
@ S Bascom Ave - Not Listed, San Jose
- 3 Bed
- 2 Bath
- 2 Park
- 1,383 sqft
- San Jose
-

-
Sat Jun 28, 1:00 pm - 4:00 pm
Welcome to this charming ranch home, the perfect blend of classic character and modern updates. Step inside to find light-filled living spaces featuring gleaming hardwood floors and dual pane windows, complemented by fresh interior paint throughout. The formal living room, highlighted by a beautiful bay window, offers flexible space for a sitting area to spend time with friends or family. The spacious family room is ideal for gatherings, complete with new luxury vinyl flooring and a cozy wood-burning fireplace. The open kitchen is a chef’s delight, boasting abundant custom cabinetry that makes meal preparation and entertaining a breeze. All bedrooms are newly carpeted, providing comfort and warmth. Situated on a desirable corner lot, this home offers exceptional curb appeal. The inviting backyard is perfect for entertaining, with a generous patio, mature trees, and plenty of space for outdoor gatherings. Side yard access provides room for a garden, a large storage shed and so much more!!
-
Sun Jun 29, 1:00 pm - 4:00 pm
Welcome to this charming ranch home, the perfect blend of classic character and modern updates. Step inside to find light-filled living spaces featuring gleaming hardwood floors and dual pane windows, complemented by fresh interior paint throughout. The formal living room, highlighted by a beautiful bay window, offers flexible space for a sitting area to spend time with friends or family. The spacious family room is ideal for gatherings, complete with new luxury vinyl flooring and a cozy wood-burning fireplace. The open kitchen is a chef’s delight, boasting abundant custom cabinetry that makes meal preparation and entertaining a breeze. All bedrooms are newly carpeted, providing comfort and warmth. Situated on a desirable corner lot, this home offers exceptional curb appeal. The inviting backyard is perfect for entertaining, with a generous patio, mature trees, and plenty of space for outdoor gatherings. Side yard access provides room for a garden, a large storage shed and so much more!!
Welcome to this charming ranch home, the perfect blend of classic character and modern updates. This light-filled living spaces featuring gleaming hardwood floors and dual pane windows, complemented by fresh interior paint throughout. The formal living room, highlighted by a beautiful bay window, flexible space for a sitting area to spend time with friends or family. The spacious family room is ideal for gatherings, complete with new luxury vinyl flooring and a cozy wood-burning fireplace. The open kitchen is a chef’s delight, boasting abundant custom cabinetry that makes meal preparation and entertaining a breeze. All bedrooms are newly carpeted, providing comfort and warmth. Situated on a desirable corner lot, this home offers exceptional curb appeal. The inviting backyard is perfect for entertaining, with a generous patio, mature trees, and plenty of space for outdoor gatherings. Side yard access provides room for a garden, w/ a large storage shed which can be used for a she-shed or workshop. Close to the Pruneyard, Westfield Valley Fair Mall, and Santa Row Shopping Centers. Stone's throw from Downtown Campbell & 10 min drive to the town of Los Gatos. 2 blocks away from the Los Gatos Creek Trail. Easy Access to Hwy 17, Hwy 880, & Hwy 280.
- Current Status
- New
- Original Price
- $1,399,000
- List Price
- $1,399,000
- On Market Date
- Jun 27, 2025
- Property Type
- Detached
- D/N/S
- Not Listed
- Zip Code
- 95128
- MLS ID
- 41102979
- APN
- 28219002
- Year Built
- 1961
- Stories in Building
- 1
- Possession
- Close Of Escrow, Negotiable
- Data Source
- MAXEBRDI
- Origin MLS System
- BAY EAST
Del Mar High School
Public 9-12 Secondary
Students: 1300 Distance: 0.4mi
Campbell Adult And Community Education
Public n/a Adult Education
Students: NA Distance: 0.5mi
Castlemont Elementary School
Charter K-5 Elementary
Students: 626 Distance: 0.6mi
Heritage Academy
Private 1-12
Students: 6 Distance: 0.7mi
Monroe Middle School
Charter 5-8 Middle
Students: 1118 Distance: 0.7mi
Blackford Elementary School
Charter K-5 Elementary, Coed
Students: 524 Distance: 0.8mi
- Bed
- 3
- Bath
- 2
- Parking
- 2
- Attached, Side Yard Access
- SQ FT
- 1,383
- SQ FT Source
- Public Records
- Lot SQ FT
- 7,980.0
- Lot Acres
- 0.18 Acres
- Pool Info
- None
- Kitchen
- Dishwasher, Range, Refrigerator, Tile Counters, Pantry, Range/Oven Built-in, Updated Kitchen
- Cooling
- Ceiling Fan(s)
- Disclosures
- Home Warranty Plan, Other - Call/See Agent
- Entry Level
- Exterior Details
- Garden, Back Yard, Front Yard, Garden/Play, Entry Gate
- Flooring
- Hardwood
- Foundation
- Fire Place
- Brick, Wood Burning
- Heating
- Forced Air
- Laundry
- In Garage
- Main Level
- 3 Bedrooms, 2 Baths, Laundry Facility, Main Entry
- Possession
- Close Of Escrow, Negotiable
- Architectural Style
- Ranch
- Construction Status
- Existing
- Additional Miscellaneous Features
- Garden, Back Yard, Front Yard, Garden/Play, Entry Gate
- Location
- Corner Lot, Level, Premium Lot, Back Yard, Landscaped
- Roof
- Composition Shingles
- Water and Sewer
- Public
- Fee
- Unavailable
MLS and other Information regarding properties for sale as shown in Theo have been obtained from various sources such as sellers, public records, agents and other third parties. This information may relate to the condition of the property, permitted or unpermitted uses, zoning, square footage, lot size/acreage or other matters affecting value or desirability. Unless otherwise indicated in writing, neither brokers, agents nor Theo have verified, or will verify, such information. If any such information is important to buyer in determining whether to buy, the price to pay or intended use of the property, buyer is urged to conduct their own investigation with qualified professionals, satisfy themselves with respect to that information, and to rely solely on the results of that investigation.
School data provided by GreatSchools. School service boundaries are intended to be used as reference only. To verify enrollment eligibility for a property, contact the school directly.



























