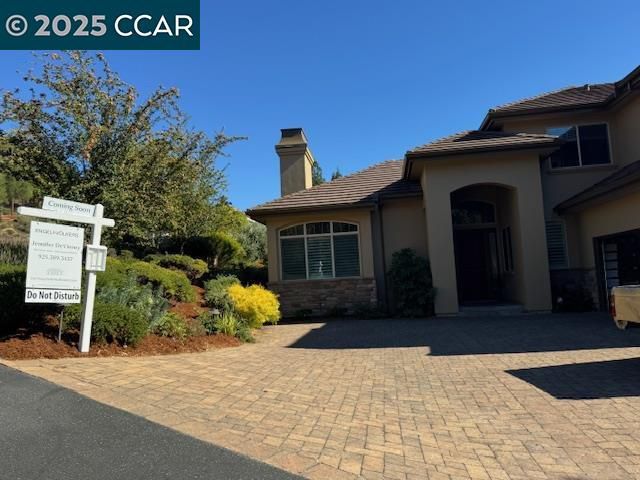
$2,578,000
3,735
SQ FT
$690
SQ/FT
21 Monte Crest Ct
@ Montecillo Drive - Tice Valley, Walnut Creek
- 6 Bed
- 3.5 (3/1) Bath
- 3 Park
- 3,735 sqft
- Walnut Creek
-

This beautifully custom-built home on over a half acre lot, offers the perfect blend of timeless tradition and on-trend refinement. With a Mediterranean flair and countless fashionable upgrades, elegance abounds. The stylishly reimagined kitchen showcases premier quartz countertops, upscale fixtures, and a brand new pro-series appliance package! The soaring ceilings, elegant hardware & trending lighting, further enhance the home, providing an abundance of natural light. The open-concept kitchen & family room open seamlessly onto the expansive & very private backyard, a true sanctuary for both relaxation and entertainment. Enjoy the charming pergola-covered patio and built-in barbecue while family and guests meander the gorgeous & generous grounds—perfect for gatherings, play, and possible pool and/or ADU. Tucked away on one of the most desirable courts in Tice Valley, near Top-Rated schools, this home enjoys a serene and private setting while being just a short stroll to Tice Valley Park, gym, scenic trails, and the Safeway shopping center featuring Starbucks, restaurants, salons, CVS, and more. All this, plus the convenience of being only five minutes from downtown Walnut Creek, Alamo, Lafayette, BART, and major freeways (I-680 and Hwy 24), makes the location unparalleled.
- Current Status
- Active - Coming Soon
- Original Price
- $2,578,000
- List Price
- $2,578,000
- On Market Date
- Aug 20, 2025
- Property Type
- Detached
- D/N/S
- Tice Valley
- Zip Code
- 94595
- MLS ID
- 41108783
- APN
- 1880220130
- Year Built
- 1999
- Stories in Building
- 2
- Possession
- Close Of Escrow, Negotiable
- Data Source
- MAXEBRDI
- Origin MLS System
- CONTRA COSTA
Acalanes Adult Education Center
Public n/a Adult Education
Students: NA Distance: 0.5mi
Acalanes Center For Independent Study
Public 9-12 Alternative
Students: 27 Distance: 0.6mi
Parkmead Elementary School
Public K-5 Elementary
Students: 423 Distance: 0.7mi
Tice Creek
Public K-8
Students: 427 Distance: 0.7mi
Las Lomas High School
Public 9-12 Secondary
Students: 1601 Distance: 0.9mi
Murwood Elementary School
Public K-5 Elementary
Students: 366 Distance: 1.0mi
- Bed
- 6
- Bath
- 3.5 (3/1)
- Parking
- 3
- Attached, Carport, Int Access From Garage, Enclosed, Parking Lot
- SQ FT
- 3,735
- SQ FT Source
- Public Records
- Lot SQ FT
- 24,829.0
- Lot Acres
- 0.57 Acres
- Pool Info
- None
- Kitchen
- Dishwasher, Gas Range, Microwave, Range, Refrigerator, Self Cleaning Oven, Dryer, Washer, Tankless Water Heater, Stone Counters, Eat-in Kitchen, Disposal, Gas Range/Cooktop, Kitchen Island, Pantry, Range/Oven Built-in, Self-Cleaning Oven, Updated Kitchen
- Cooling
- Central Air
- Disclosures
- Disclosure Package Avail
- Entry Level
- Exterior Details
- Lighting, Garden, Back Yard, Garden/Play, Side Yard, Sprinklers Automatic, Sprinklers Front, Sprinklers Side, Storage, Terraced Back, Landscape Back, Landscape Front, Low Maintenance
- Flooring
- Hardwood, Tile, Carpet
- Foundation
- Fire Place
- Brick, Dining Room, Family Room, Gas Starter, Stone, Gas Piped
- Heating
- Central, Fireplace(s)
- Laundry
- Dryer, Laundry Room, Washer, Cabinets
- Main Level
- 1.5 Baths, Primary Bedrm Suite - 1, Laundry Facility, Main Entry
- Possession
- Close Of Escrow, Negotiable
- Architectural Style
- Contemporary, Custom, Traditional
- Construction Status
- Existing
- Additional Miscellaneous Features
- Lighting, Garden, Back Yard, Garden/Play, Side Yard, Sprinklers Automatic, Sprinklers Front, Sprinklers Side, Storage, Terraced Back, Landscape Back, Landscape Front, Low Maintenance
- Location
- Cul-De-Sac, Sloped Down, Level, Premium Lot, Secluded, Back Yard, Front Yard, Private, Sprinklers In Rear, Landscaped
- Roof
- Tile
- Water and Sewer
- Public
- Fee
- Unavailable
MLS and other Information regarding properties for sale as shown in Theo have been obtained from various sources such as sellers, public records, agents and other third parties. This information may relate to the condition of the property, permitted or unpermitted uses, zoning, square footage, lot size/acreage or other matters affecting value or desirability. Unless otherwise indicated in writing, neither brokers, agents nor Theo have verified, or will verify, such information. If any such information is important to buyer in determining whether to buy, the price to pay or intended use of the property, buyer is urged to conduct their own investigation with qualified professionals, satisfy themselves with respect to that information, and to rely solely on the results of that investigation.
School data provided by GreatSchools. School service boundaries are intended to be used as reference only. To verify enrollment eligibility for a property, contact the school directly.



