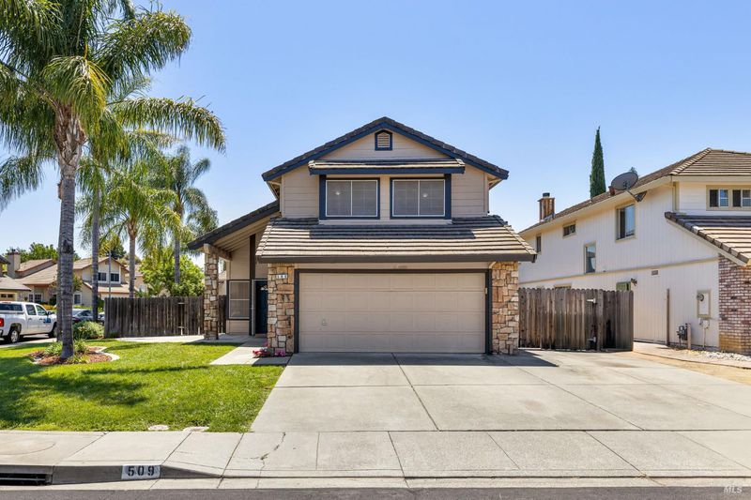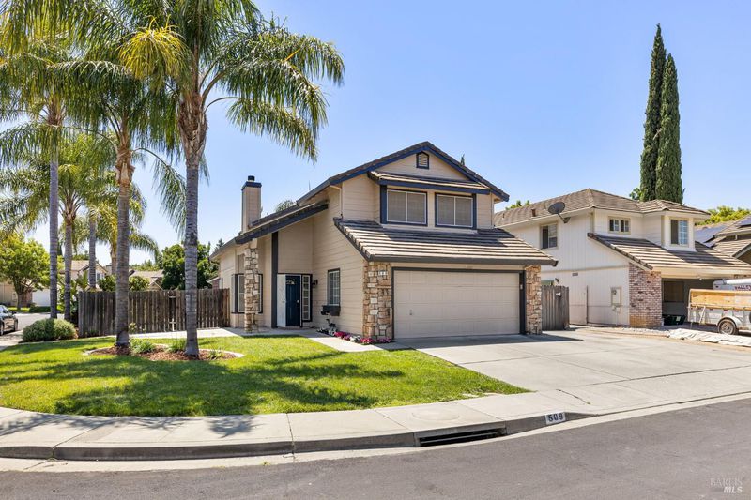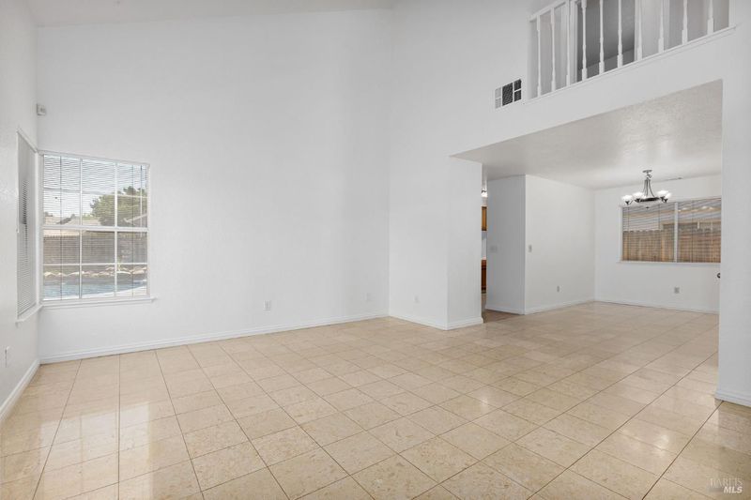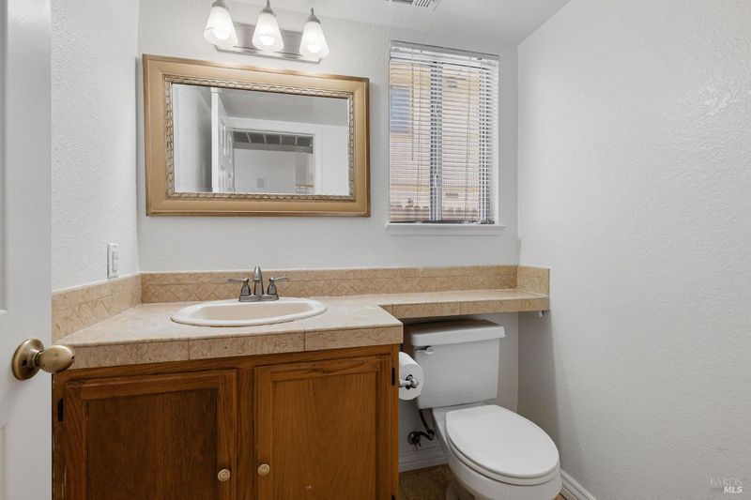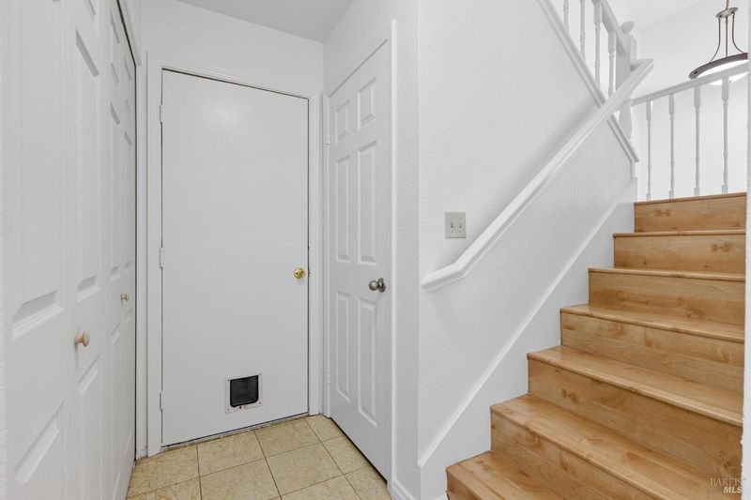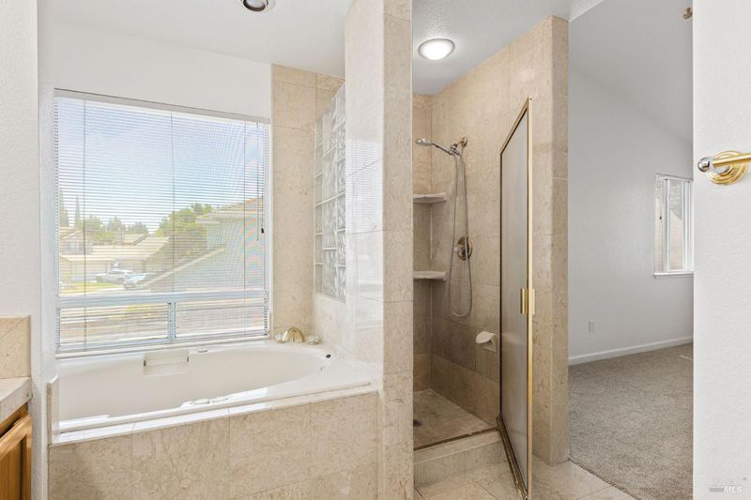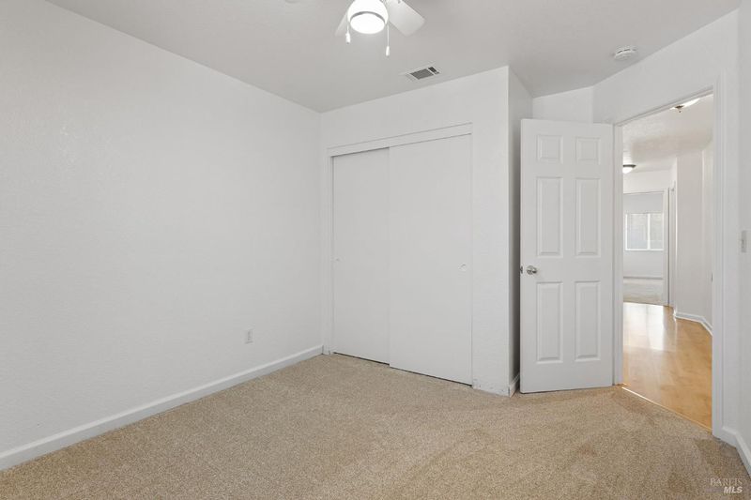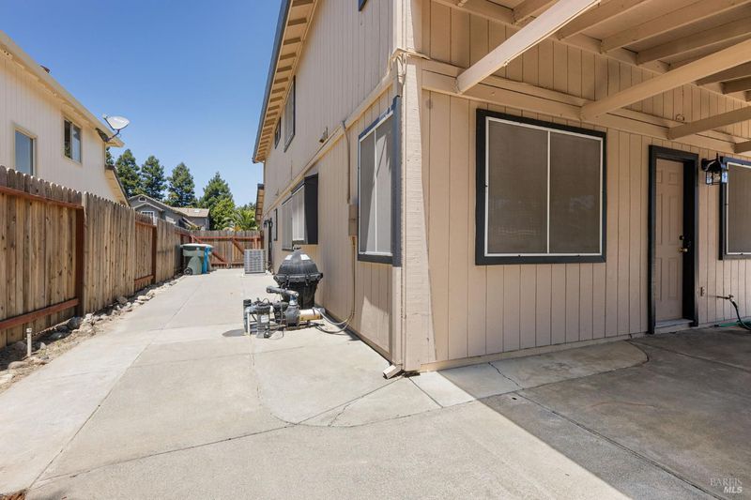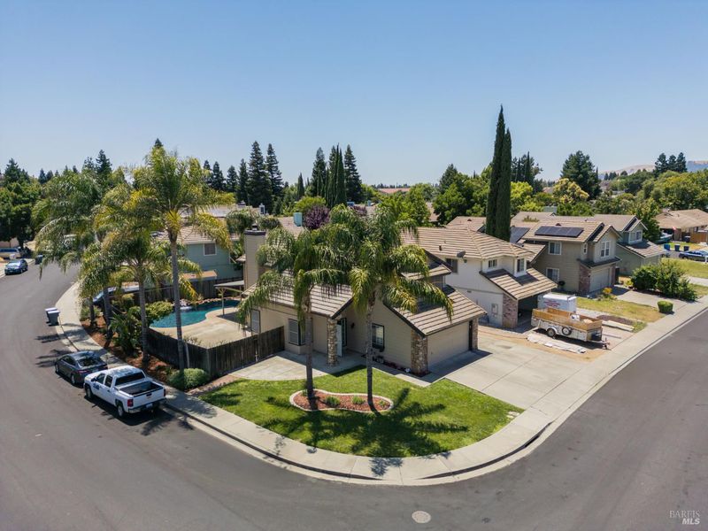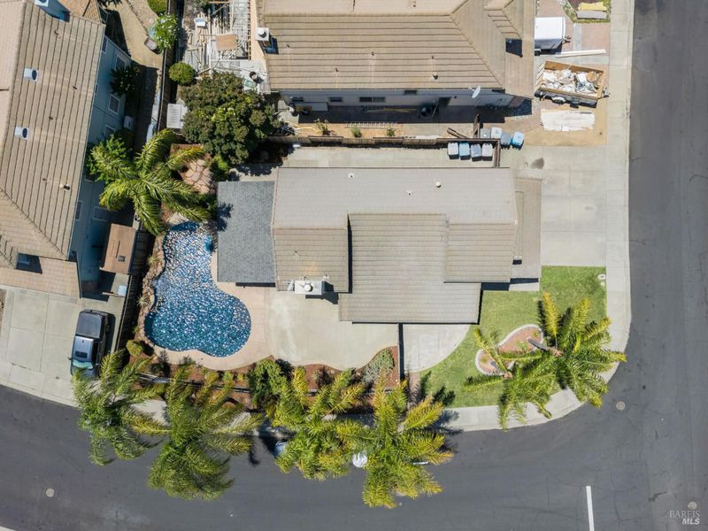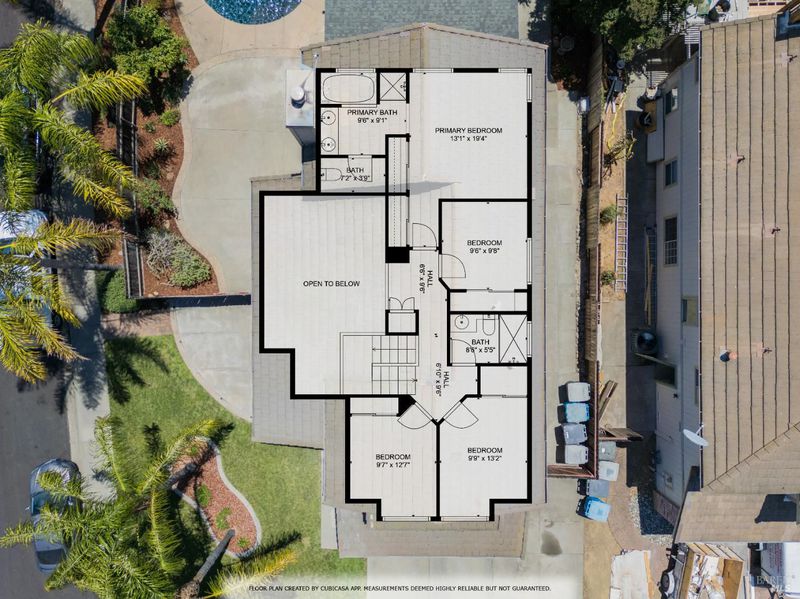
$669,000
1,925
SQ FT
$348
SQ/FT
509 Regency Circle
@ Yale Ave - Vacaville 7, Vacaville
- 4 Bed
- 3 (2/1) Bath
- 5 Park
- 1,925 sqft
- Vacaville
-

-
Sat Jun 28, 2:00 pm - 4:00 pm
-
Sun Jun 29, 11:00 am - 1:00 pm
Welcome to 509 Regency Circle - Where comfort, and outdoor entertaining come together! This spacious 4-bedroom, 2.5-bathroom home offers 1,925 sq ft of living space on a generous 6,834 sq ft corner lot. Inside, you'll find fresh paint throughout and new carpet; A large formal living room and dining area, plus a cozy family room that opens to the kitchen and breakfast nook - creating a functional flow for everyday life. Upstairs, you'll find all four bedrooms and a full hall bathroom. The primary suite features two closets, double sinks, and a relaxing jetted tub - a perfect retreat after a long day. Step outside and enjoy your private backyard retreat - complete with a sparkling gated pool and waterfall, a covered patio with misters, and a large side yard perfect for entertaining. The freshly landscaped front, side, and back yards bring vibrant curb appeal, and additional driveway parking adds convenience. Located in a desirable neighborhood, close to schools, shopping, and restaurants, this home is move-in ready and just waiting for new memories - schedule your tour today!
- Days on Market
- 1 day
- Current Status
- Active
- Original Price
- $669,000
- List Price
- $669,000
- On Market Date
- Jun 26, 2025
- Property Type
- Single Family Residence
- Area
- Vacaville 7
- Zip Code
- 95687
- MLS ID
- 325058831
- APN
- 0135-694-030
- Year Built
- 1990
- Stories in Building
- Unavailable
- Possession
- Close Of Escrow
- Data Source
- BAREIS
- Origin MLS System
Cooper Elementary School
Public K-6 Elementary, Yr Round
Students: 794 Distance: 0.4mi
Vaca Pena Middle School
Public 7-8 Middle
Students: 757 Distance: 0.6mi
Bethany Lutheran
Private K-8 Elementary, Religious, Coed
Students: 179 Distance: 0.6mi
Notre Dame School
Private K-8 Elementary, Religious, Coed
Students: 319 Distance: 1.0mi
Jean Callison Elementary School
Public K-6 Elementary
Students: 705 Distance: 1.1mi
Fairmont Charter Elementary School
Charter K-6 Elementary
Students: 566 Distance: 1.3mi
- Bed
- 4
- Bath
- 3 (2/1)
- Double Sinks, Jetted Tub
- Parking
- 5
- Attached, Garage Door Opener, Garage Facing Front, Interior Access
- SQ FT
- 1,925
- SQ FT Source
- Assessor Auto-Fill
- Lot SQ FT
- 6,835.0
- Lot Acres
- 0.1569 Acres
- Pool Info
- Built-In, Fenced
- Kitchen
- Kitchen/Family Combo
- Cooling
- Ceiling Fan(s), Central
- Exterior Details
- Misting System
- Living Room
- Cathedral/Vaulted
- Fire Place
- Family Room, Wood Burning
- Heating
- Central, Fireplace(s)
- Laundry
- Cabinets, Laundry Closet
- Upper Level
- Bedroom(s), Full Bath(s), Primary Bedroom
- Main Level
- Dining Room, Family Room, Garage, Kitchen, Living Room, Partial Bath(s), Street Entrance
- Possession
- Close Of Escrow
- Fee
- $0
MLS and other Information regarding properties for sale as shown in Theo have been obtained from various sources such as sellers, public records, agents and other third parties. This information may relate to the condition of the property, permitted or unpermitted uses, zoning, square footage, lot size/acreage or other matters affecting value or desirability. Unless otherwise indicated in writing, neither brokers, agents nor Theo have verified, or will verify, such information. If any such information is important to buyer in determining whether to buy, the price to pay or intended use of the property, buyer is urged to conduct their own investigation with qualified professionals, satisfy themselves with respect to that information, and to rely solely on the results of that investigation.
School data provided by GreatSchools. School service boundaries are intended to be used as reference only. To verify enrollment eligibility for a property, contact the school directly.
