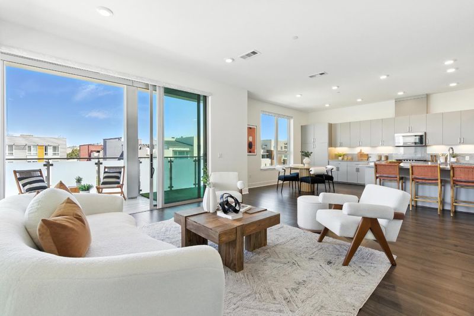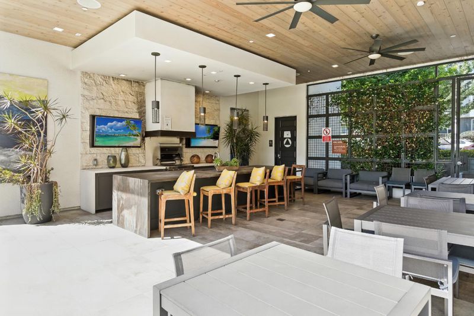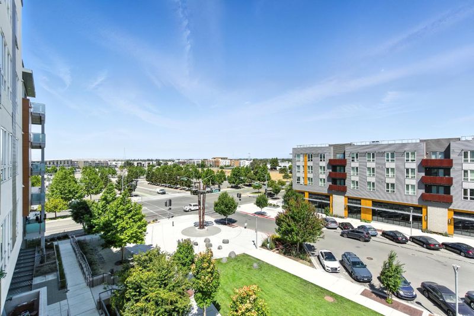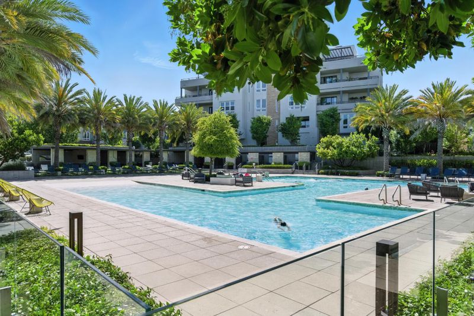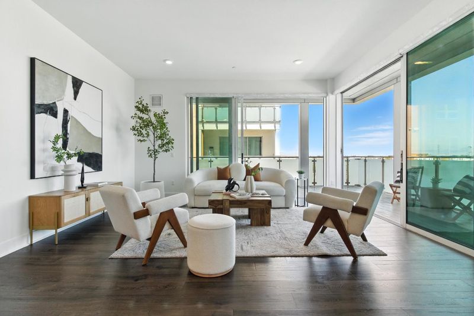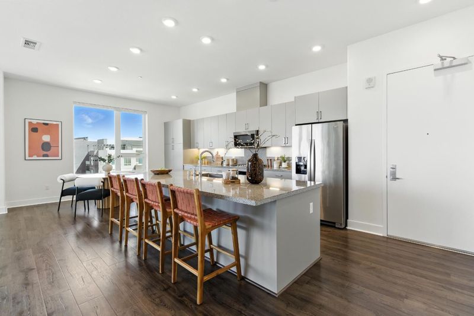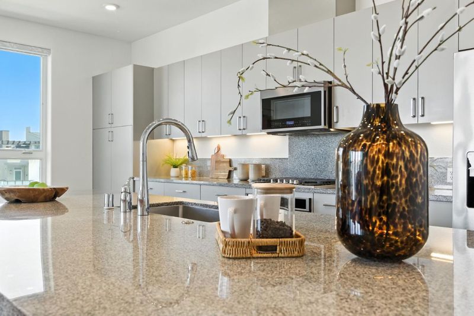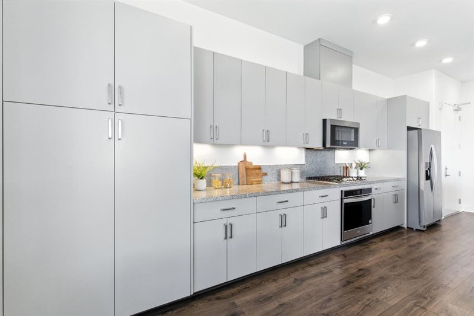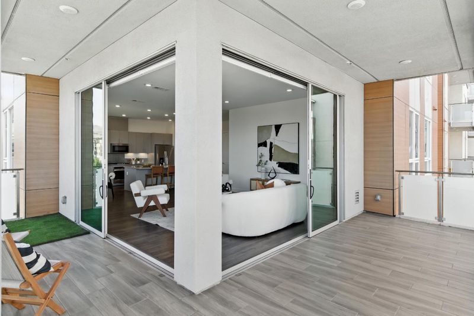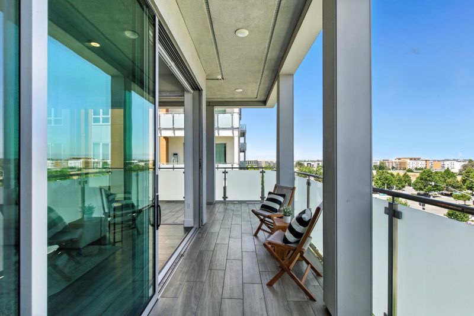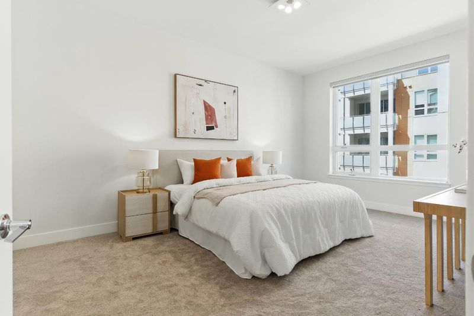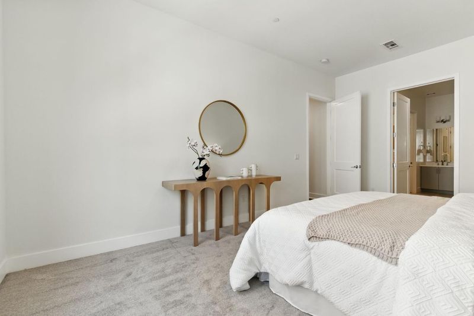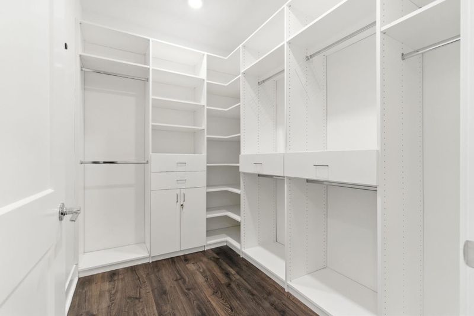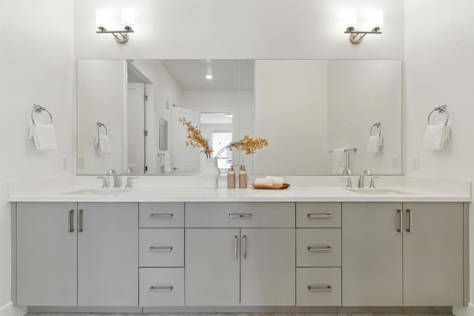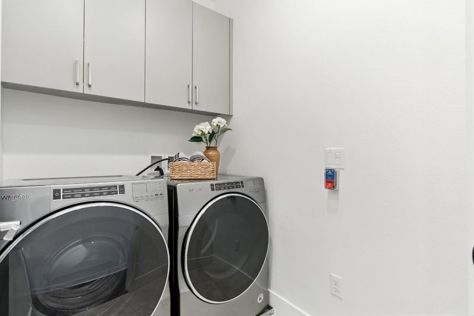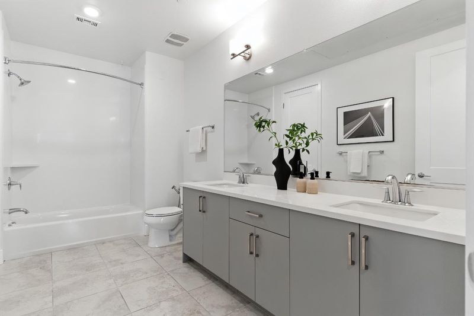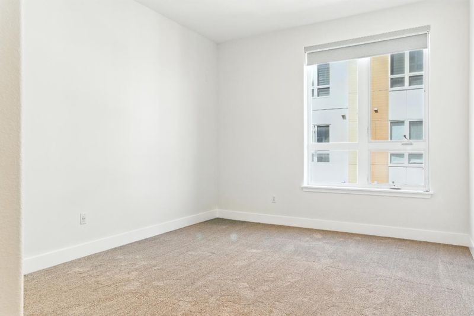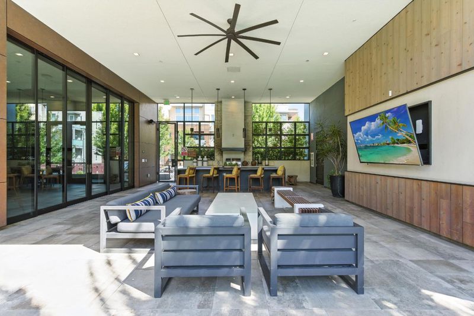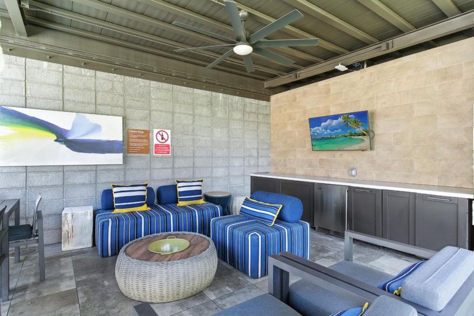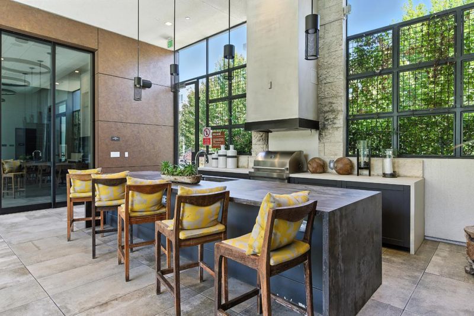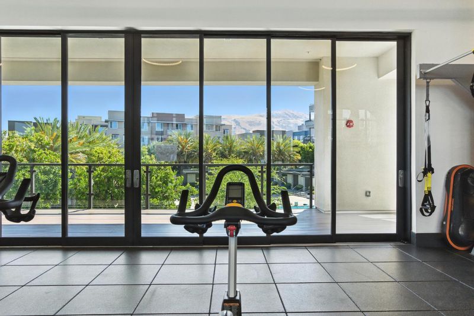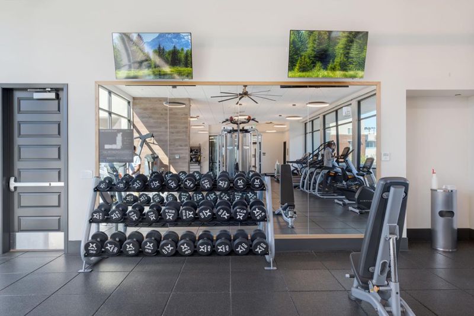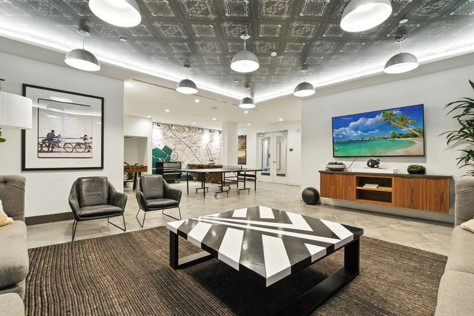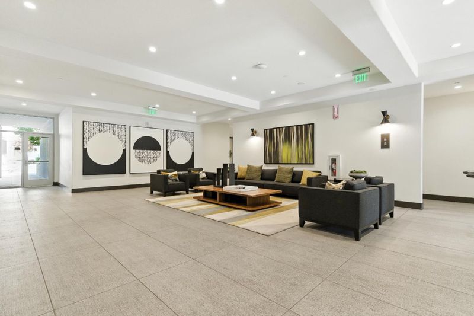 Price Reduced
Price Reduced
$1,277,000
1,748
SQ FT
$731
SQ/FT
45128 Warm Springs Boulevard, #456
@ Ambient - 3700 - Fremont, Fremont
- 3 Bed
- 2 Bath
- 2 Park
- 1,748 sqft
- FREMONT
-

-
Sat Aug 23, 1:00 pm - 4:00 pm
Incredible Resort Amenities! Wraparound Balcony with Floor to Ceiling Windows!!
-
Sun Aug 24, 1:00 pm - 4:00 pm
Incredible Resort Amenities! Wraparound Balcony with Floor to Ceiling Windows!!
This stunning and spacious 3 bed, 2 bath condo offers a beautifully designed living space in Fremont's highly sought-after Metro Crossing Community. The open-concept layout features soaring ceilings, an expansive wraparound balcony with large floor to ceiling glass doors, and abundant natural light with scenic views. The gourmet kitchen flows seamlessly into the oversized living and dining areas perfect for entertaining. The luxurious primary suite boasts a spacious walk-in closet and a spa-inspired bathroom. Additional features include central AC, "in-unit" washer/dryer, recessed lighting, remote control blinds, and two reserved parking spaces with Private Electric Car Charging Outlet! Enjoy resort-style living with access to world-class amenities: Olympic-size pool, multiple hot tubs, private cabanas, fire pit lounges, a state-of-the-art fitness center, outdoor kitchens, party rooms, indoor lounges, bike shop, dog parks, a dog wash station, landscaped grounds with social terraces, and 24-hour secure entry. Top Rated Schools nearby! Located steps from Warm Springs BART and minutes from I-880 and I-680, this exceptional home offers unmatched convenience and lifestyle in one of Fremonts most dynamic neighborhoods. There is no litigation with the HOA.
- Days on Market
- 55 days
- Current Status
- Active
- Original Price
- $1,298,000
- List Price
- $1,277,000
- On Market Date
- Jun 27, 2025
- Property Type
- Condominium
- Area
- 3700 - Fremont
- Zip Code
- 94539
- MLS ID
- ML82012678
- APN
- 519-1756-57
- Year Built
- 2019
- Stories in Building
- Unavailable
- Possession
- Unavailable
- Data Source
- MLSL
- Origin MLS System
- MLSListings, Inc.
Fred E. Weibel Elementary School
Public K-6 Elementary
Students: 796 Distance: 0.5mi
Averroes High School
Private 9-12
Students: 52 Distance: 1.2mi
E. M. Grimmer Elementary School
Public K-6 Elementary
Students: 481 Distance: 1.4mi
James Leitch Elementary School
Public K-3 Elementary
Students: 857 Distance: 1.4mi
Warm Springs Elementary School
Public 3-6 Elementary
Students: 1054 Distance: 1.5mi
Harvey Green Elementary School
Public K-6 Elementary
Students: 517 Distance: 1.6mi
- Bed
- 3
- Bath
- 2
- Double Sinks, Primary - Stall Shower(s), Tile, Updated Bath
- Parking
- 2
- Assigned Spaces, Electric Car Hookup, Underground Parking
- SQ FT
- 1,748
- SQ FT Source
- Unavailable
- Pool Info
- Cabana / Dressing Room, Community Facility, Pool - Fenced, Pool - In Ground, Pool - Lap, Spa - In Ground
- Kitchen
- Dishwasher, Island, Refrigerator
- Cooling
- Central AC
- Dining Room
- Dining Area
- Disclosures
- Natural Hazard Disclosure
- Family Room
- Kitchen / Family Room Combo
- Flooring
- Carpet, Laminate, Vinyl / Linoleum
- Foundation
- Other
- Heating
- Central Forced Air
- Laundry
- Inside, Washer / Dryer
- Views
- Hills
- Architectural Style
- Modern / High Tech
- * Fee
- $700
- Name
- Westbourne Park at Metro Crossing
- Phone
- (510) 468-2346
- *Fee includes
- Common Area Electricity, Exterior Painting, Garbage, Insurance - Common Area, Landscaping / Gardening, Pool, Spa, or Tennis, Recreation Facility, Roof, and Sewer
MLS and other Information regarding properties for sale as shown in Theo have been obtained from various sources such as sellers, public records, agents and other third parties. This information may relate to the condition of the property, permitted or unpermitted uses, zoning, square footage, lot size/acreage or other matters affecting value or desirability. Unless otherwise indicated in writing, neither brokers, agents nor Theo have verified, or will verify, such information. If any such information is important to buyer in determining whether to buy, the price to pay or intended use of the property, buyer is urged to conduct their own investigation with qualified professionals, satisfy themselves with respect to that information, and to rely solely on the results of that investigation.
School data provided by GreatSchools. School service boundaries are intended to be used as reference only. To verify enrollment eligibility for a property, contact the school directly.
