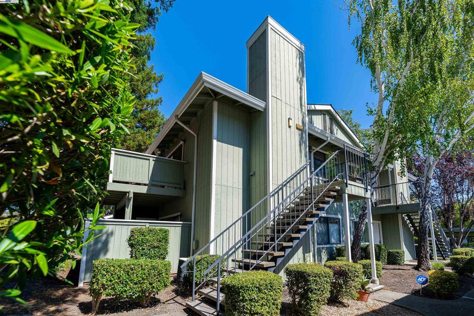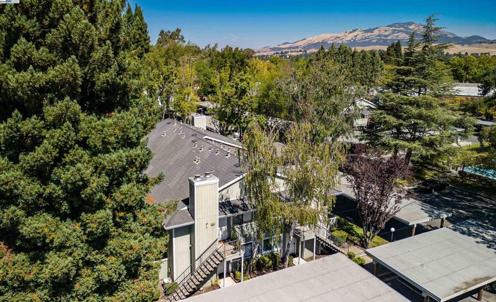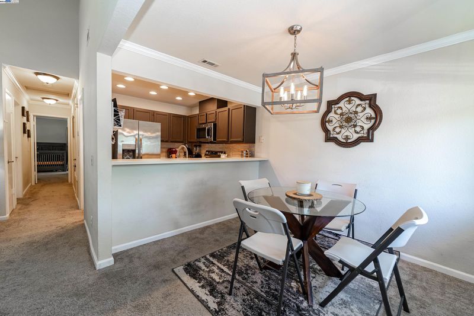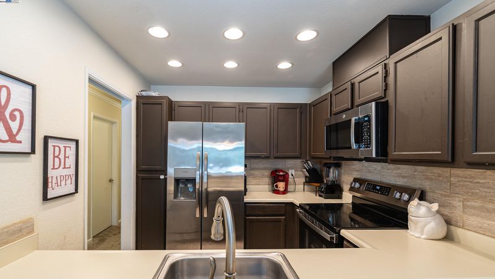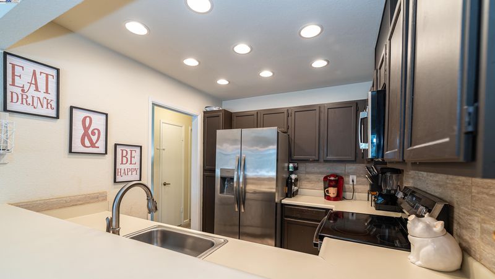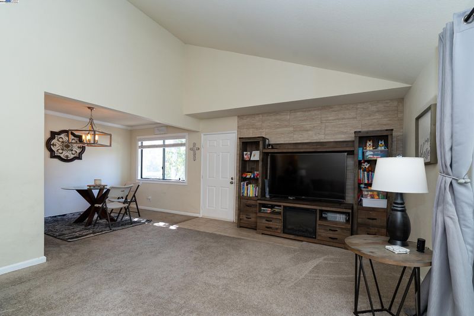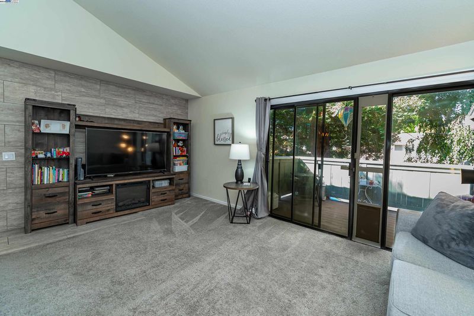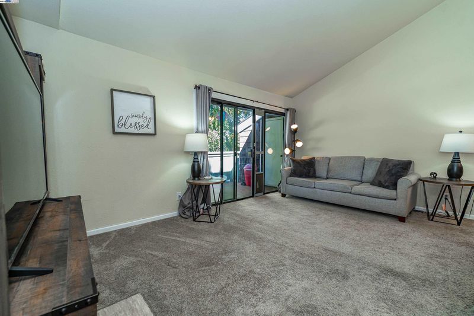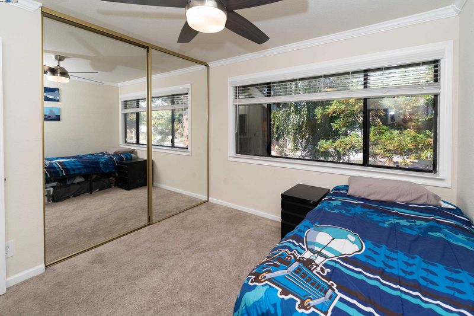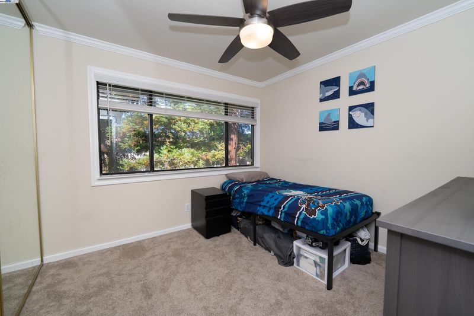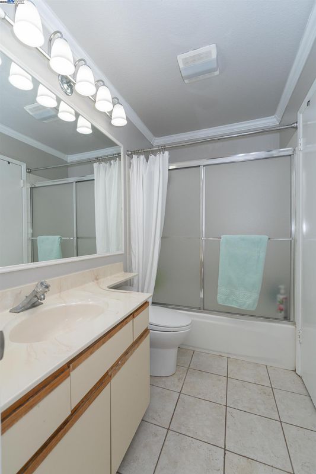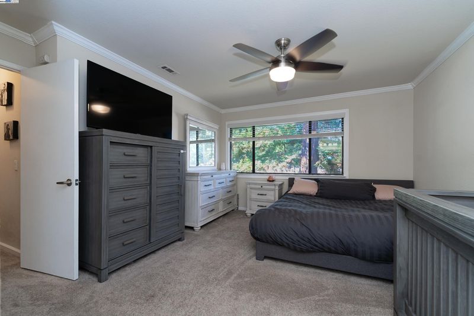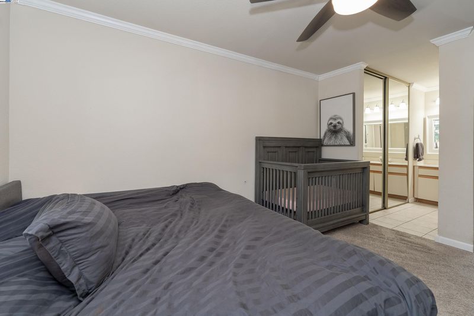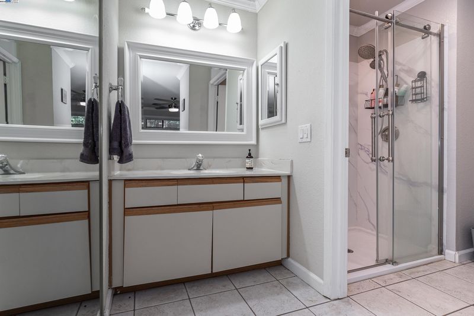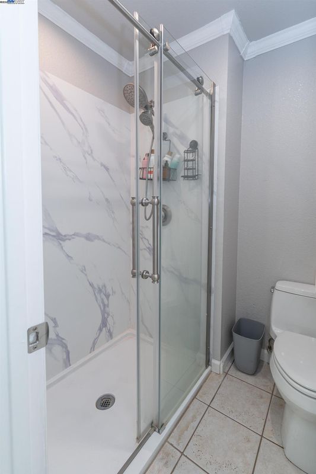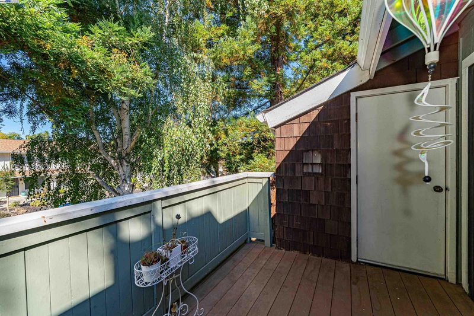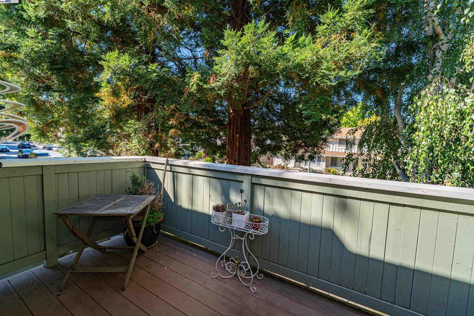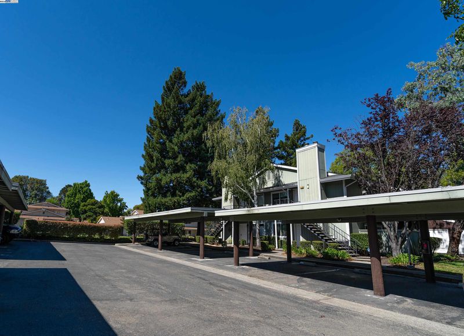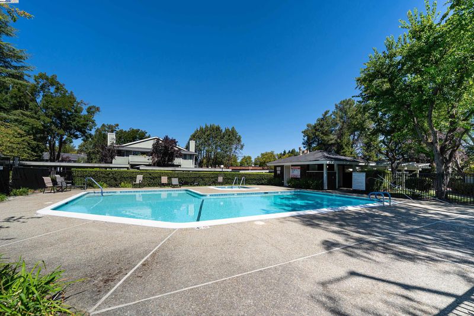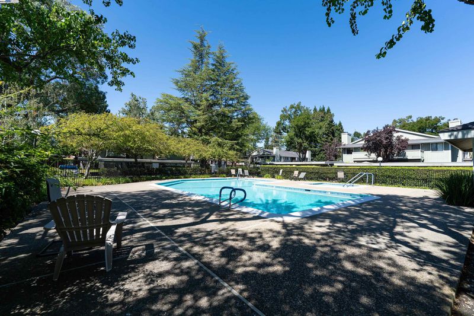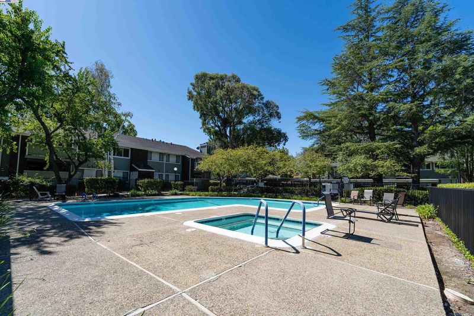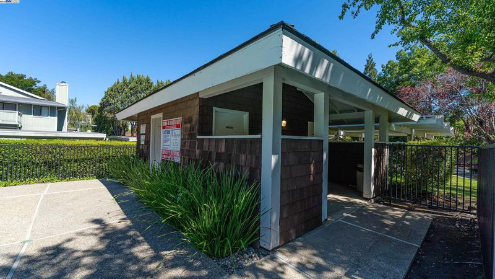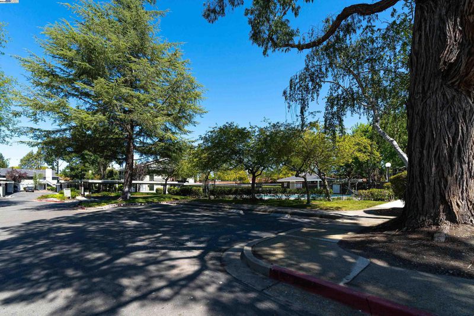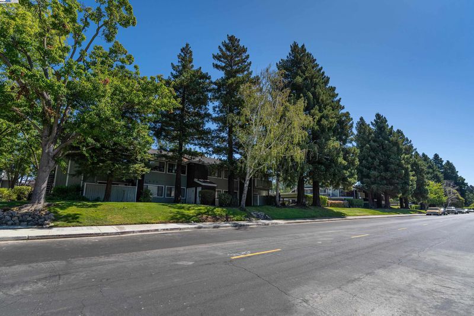
$569,999
995
SQ FT
$573
SQ/FT
200 Compton Cir, #C
@ Twin Creeks Dr. - Heritage Place, San Ramon
- 2 Bed
- 2 Bath
- 0 Park
- 995 sqft
- San Ramon
-

Welcome to 200 Compton Cir. Unit C. where comfort meets everyday convenience. This beautifully maintained upper-level, single-story condo blends modern ease with inviting warmth. Filled with natural light, the open-concept floor plan showcases new stainless steel appliances (included with the sale), an updated primary shower, plush wall-to-wall carpeting, crown molding, window casings, and tile flooring in the kitchen and baths. At the heart of the home, the spacious living room is anchored by a striking tile-surround fireplace, perfect for cozy evenings or hosting friends. The layout flows seamlessly into the dining area, kitchen, and out to a private balcony ideal for enjoying morning coffee or dining at sunset. Additional highlights include.. in-unit laundry with extra storage, two dedicated parking spaces visible from the unit, and access to a newly renovated community pool. The property also offers easy access to ample guest parking within the complex and along Twin Creeks Dr. The location is unbeatable. Walking distance to Diablo Plaza, Safeway, CVS, and a variety of restaurants, with quick access to Highway 680, making this a commuter’s dream. Don’t miss your chance to make this inviting home yours.
- Current Status
- New
- Original Price
- $569,999
- List Price
- $569,999
- On Market Date
- Sep 4, 2025
- Property Type
- Condominium
- D/N/S
- Heritage Place
- Zip Code
- 94583
- MLS ID
- 41110260
- APN
- 2097901108
- Year Built
- 1987
- Stories in Building
- 1
- Possession
- Close Of Escrow
- Data Source
- MAXEBRDI
- Origin MLS System
- BAY EAST
Dorris-Eaton School, The
Private PK-8 Elementary, Coed
Students: 300 Distance: 0.4mi
Bella Vista Elementary
Public K-5
Students: 493 Distance: 0.5mi
Twin Creeks Elementary School
Public K-5 Elementary
Students: 557 Distance: 0.5mi
Bollinger Canyon Elementary School
Public PK-5 Elementary
Students: 518 Distance: 1.0mi
Hidden Canyon Elementary School
Private K Preschool Early Childhood Center, Elementary, Coed
Students: NA Distance: 1.1mi
Iron Horse Middle School
Public 6-8 Middle
Students: 1069 Distance: 1.2mi
- Bed
- 2
- Bath
- 2
- Parking
- 0
- Carport - 2 Or More
- SQ FT
- 995
- SQ FT Source
- Assessor Auto-Fill
- Pool Info
- In Ground, Fenced, Community
- Kitchen
- Dishwasher, Electric Range, Microwave, Refrigerator, Electric Range/Cooktop
- Cooling
- Central Air
- Disclosures
- Nat Hazard Disclosure, Disclosure Package Avail
- Entry Level
- 2
- Exterior Details
- Balcony, See Remarks
- Flooring
- Tile, Carpet
- Foundation
- Fire Place
- Family Room
- Heating
- Forced Air
- Laundry
- Laundry Room
- Upper Level
- 2 Bedrooms, 2 Baths, Laundry Facility, Main Entry
- Main Level
- Other
- Possession
- Close Of Escrow
- Architectural Style
- Other
- Construction Status
- Existing
- Additional Miscellaneous Features
- Balcony, See Remarks
- Location
- Other
- Roof
- Unknown
- Fee
- $495
MLS and other Information regarding properties for sale as shown in Theo have been obtained from various sources such as sellers, public records, agents and other third parties. This information may relate to the condition of the property, permitted or unpermitted uses, zoning, square footage, lot size/acreage or other matters affecting value or desirability. Unless otherwise indicated in writing, neither brokers, agents nor Theo have verified, or will verify, such information. If any such information is important to buyer in determining whether to buy, the price to pay or intended use of the property, buyer is urged to conduct their own investigation with qualified professionals, satisfy themselves with respect to that information, and to rely solely on the results of that investigation.
School data provided by GreatSchools. School service boundaries are intended to be used as reference only. To verify enrollment eligibility for a property, contact the school directly.
