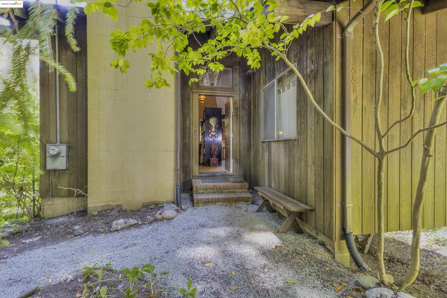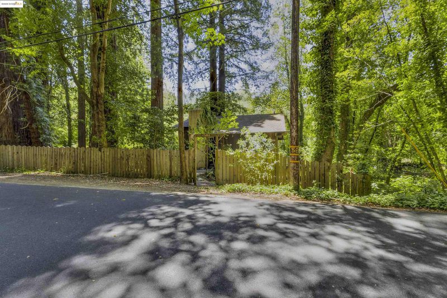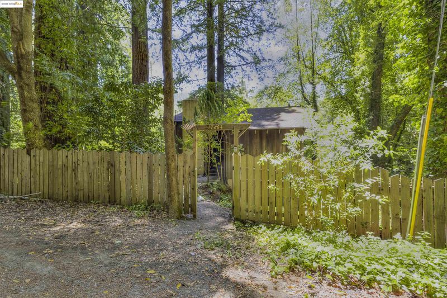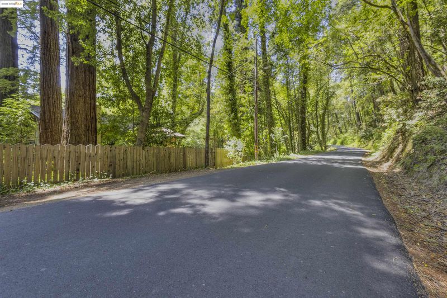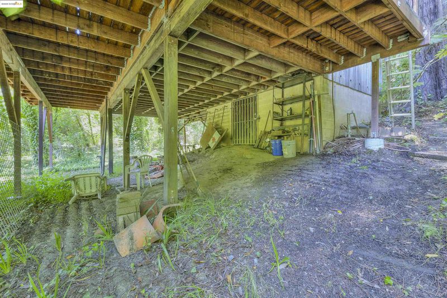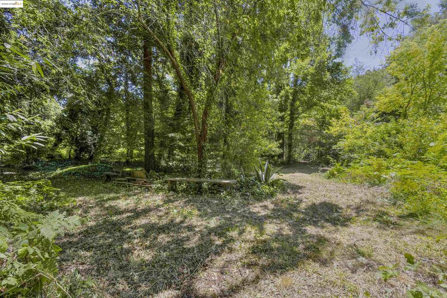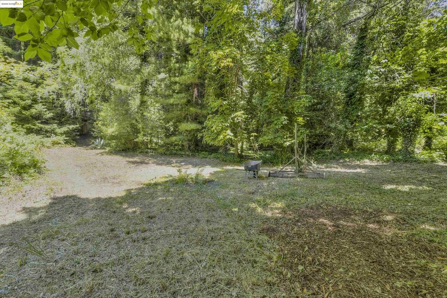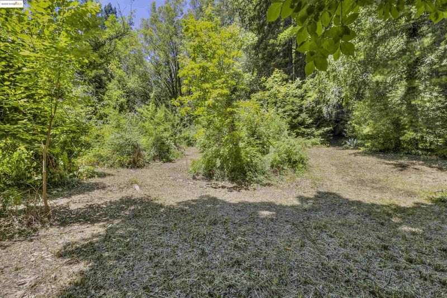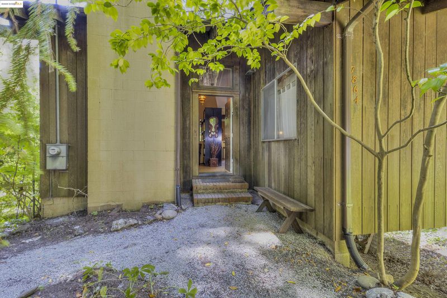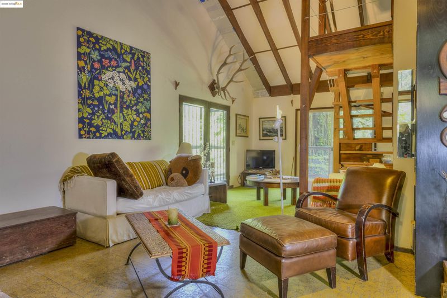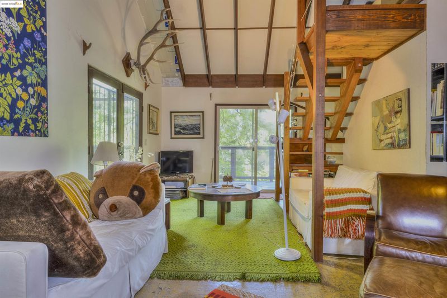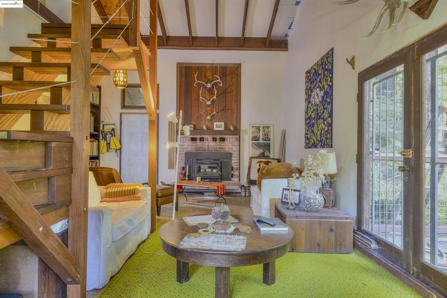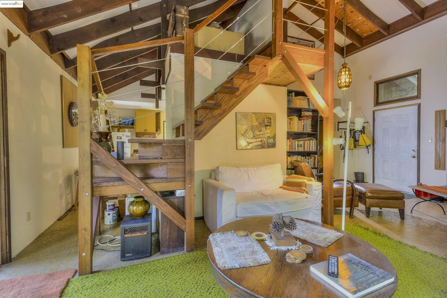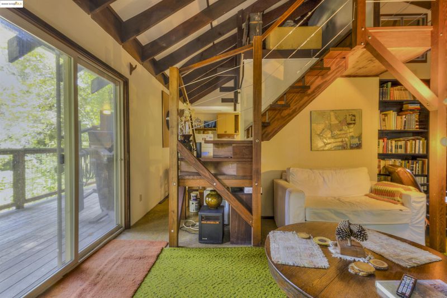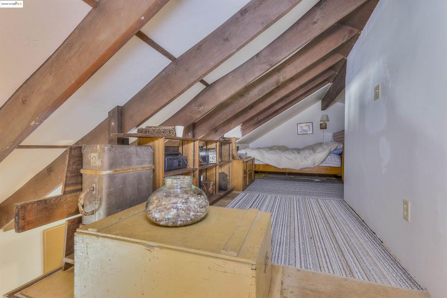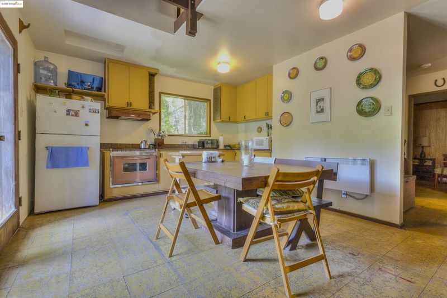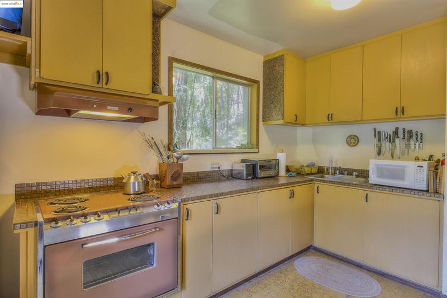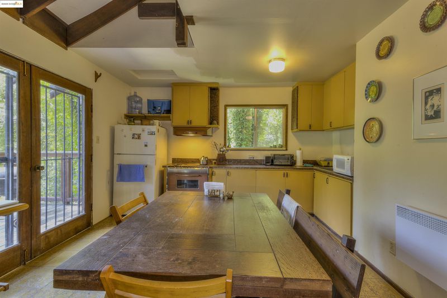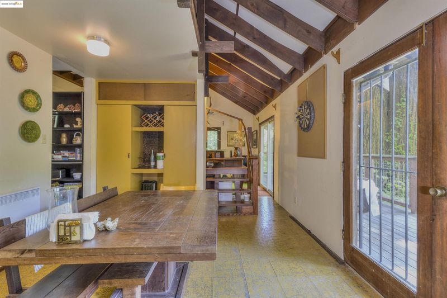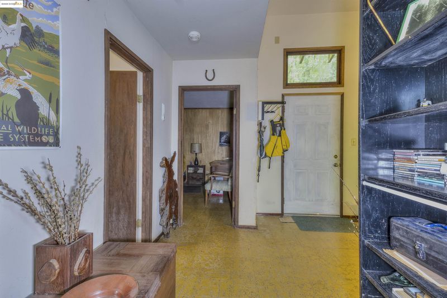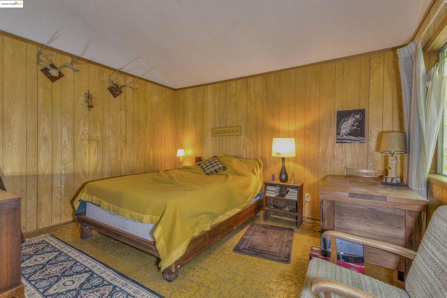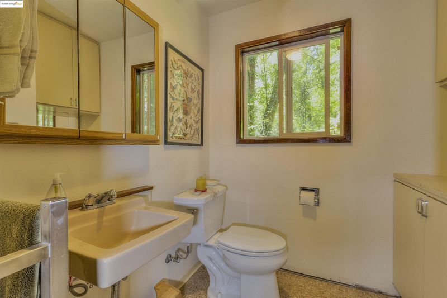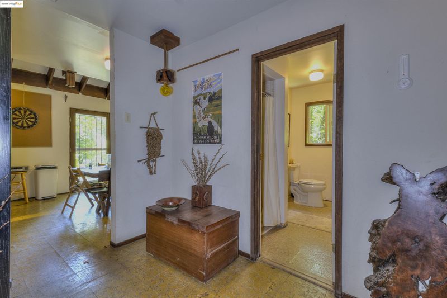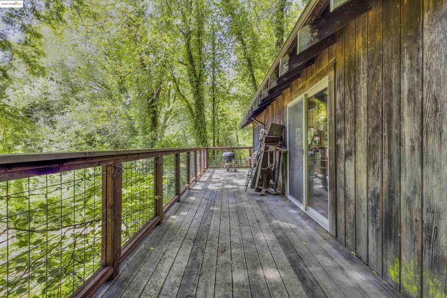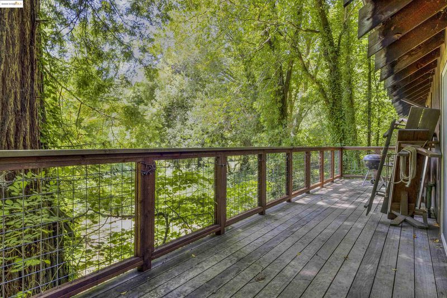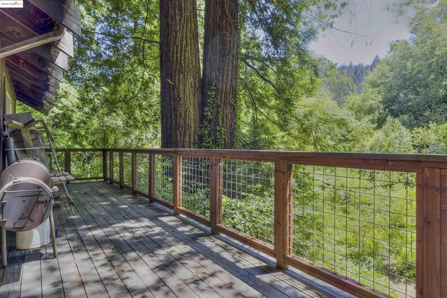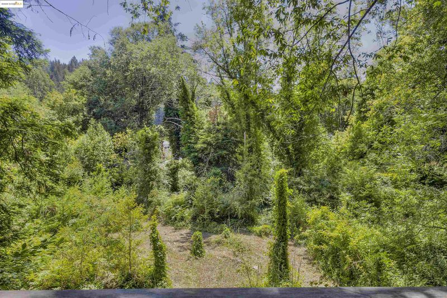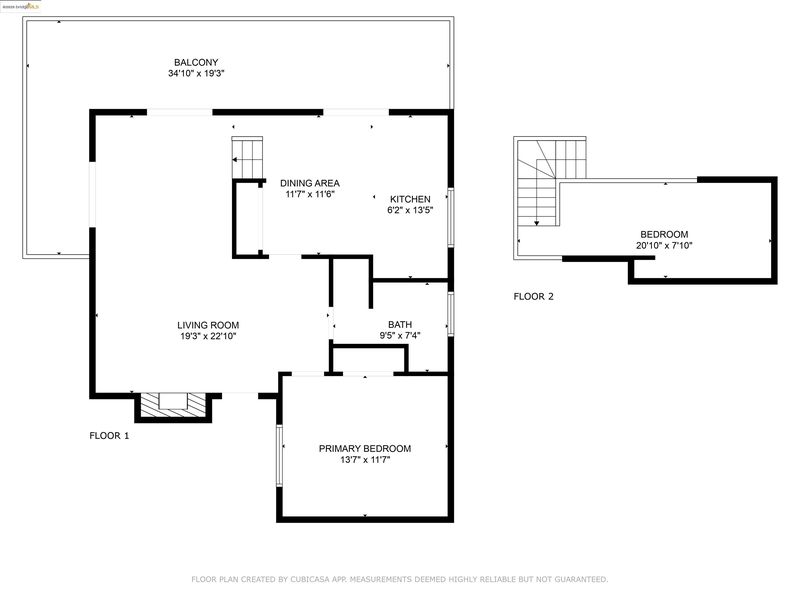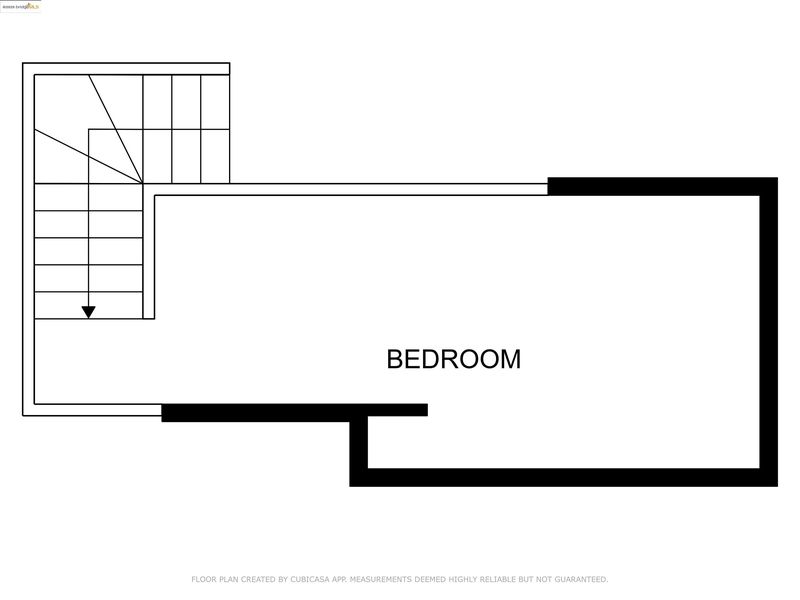
$499,000
894
SQ FT
$558
SQ/FT
17864 Neeley Rd
@ Beach - Other, Guerneville
- 1 Bed
- 1 Bath
- 0 Park
- 894 sqft
- Guerneville
-

-
Sat Jun 28, 1:00 pm - 4:00 pm
Come Visit!
-
Sun Jun 29, 1:00 pm - 4:00 pm
Come Visit!
-
Sat Jul 5, 2:00 pm - 4:00 pm
Come Visit!
-
Sun Jul 6, 2:00 pm - 4:00 pm
Come Visit!
Beautiful and secluded Cabin with Loft and Meadow Views. Tucked among towering redwoods, this secluded 1-bed, 1-bath cabin features a spacious loft with two bonus bedrooms, allowing it to live like a 3-bedroom home. Just 5 minutes from downtown Guerneville, this cozy retreat includes a vintage wood stove, a generous wraparound deck perfect for outdoor dining, and sweeping views of meadows and gardens across three parcels. Enjoy multiple private sitting areas along the hillside and walk just 5 minutes to Summer Bridge and nearby beaches. A secure under-house storage area is ideal for kayaks and water gear. Perfect as a weekend getaway, full-time residence, or vacational rental opportunity. This exceptional property includes three separate parcels of land, offering a generous 28,200 square feet of space—all fully enclosed by a secure, perimeter fence for privacy, peace of mind, and endless outdoor possibilities.
- Current Status
- New
- Original Price
- $499,000
- List Price
- $499,000
- On Market Date
- Jun 26, 2025
- Property Type
- Detached
- D/N/S
- Other
- Zip Code
- 95446
- MLS ID
- 41102879
- APN
- 071321002000
- Year Built
- 1960
- Stories in Building
- 2
- Possession
- Close Of Escrow
- Data Source
- MAXEBRDI
- Origin MLS System
- Bridge AOR
Monte Rio Elementary School
Public K-8 Elementary
Students: 84 Distance: 0.9mi
Guerneville Elementary School
Public K-8 Elementary
Students: 242 Distance: 1.7mi
California Steam Sonoma Ii
Charter K-12
Students: 1074 Distance: 1.9mi
Montgomery Elementary School
Public K-8 Elementary
Students: 33 Distance: 5.8mi
American Christian Academy
Private 1-12 Combined Elementary And Secondary, Religious, Nonprofit
Students: 100 Distance: 6.3mi
Nonesuch School
Private 6-12 Nonprofit
Students: 22 Distance: 6.4mi
- Bed
- 1
- Bath
- 1
- Parking
- 0
- Off Street
- SQ FT
- 894
- SQ FT Source
- Assessor Auto-Fill
- Lot SQ FT
- 9,300.0
- Lot Acres
- 0.21 Acres
- Pool Info
- None
- Kitchen
- Electric Range, Microwave, Free-Standing Range, Refrigerator, Electric Water Heater, Laminate Counters, Electric Range/Cooktop, Range/Oven Free Standing
- Cooling
- None
- Disclosures
- Nat Hazard Disclosure, Other - Call/See Agent, Disclosure Package Avail
- Entry Level
- Exterior Details
- Back Yard, Front Yard, Side Yard
- Flooring
- Linoleum, Tile, Carpet
- Foundation
- Fire Place
- Wood Burning
- Heating
- Wood Stove
- Laundry
- None
- Upper Level
- 2 Bedrooms
- Main Level
- Primary Bedrm Suite - 1, Main Entry
- Possession
- Close Of Escrow
- Architectural Style
- Cabin
- Construction Status
- Existing
- Additional Miscellaneous Features
- Back Yard, Front Yard, Side Yard
- Location
- Sloped Down, Secluded, Dead End, Private, See Remarks
- Roof
- Composition Shingles
- Water and Sewer
- Public
- Fee
- Unavailable
MLS and other Information regarding properties for sale as shown in Theo have been obtained from various sources such as sellers, public records, agents and other third parties. This information may relate to the condition of the property, permitted or unpermitted uses, zoning, square footage, lot size/acreage or other matters affecting value or desirability. Unless otherwise indicated in writing, neither brokers, agents nor Theo have verified, or will verify, such information. If any such information is important to buyer in determining whether to buy, the price to pay or intended use of the property, buyer is urged to conduct their own investigation with qualified professionals, satisfy themselves with respect to that information, and to rely solely on the results of that investigation.
School data provided by GreatSchools. School service boundaries are intended to be used as reference only. To verify enrollment eligibility for a property, contact the school directly.
