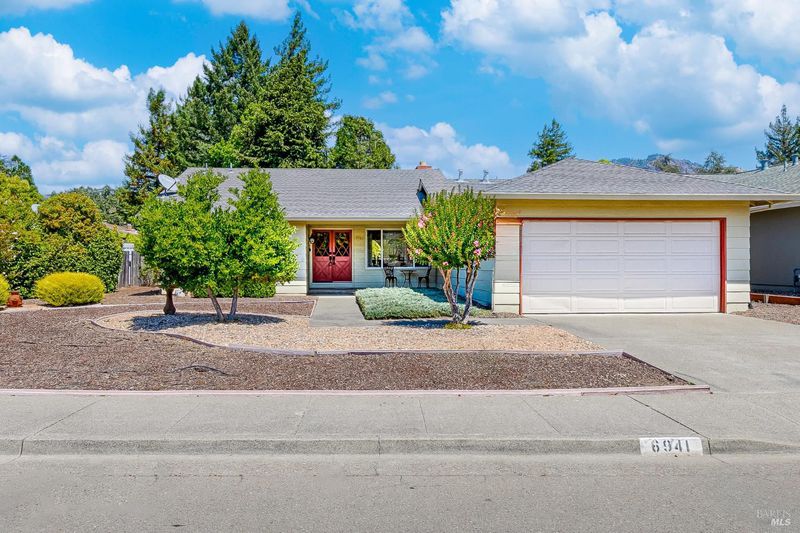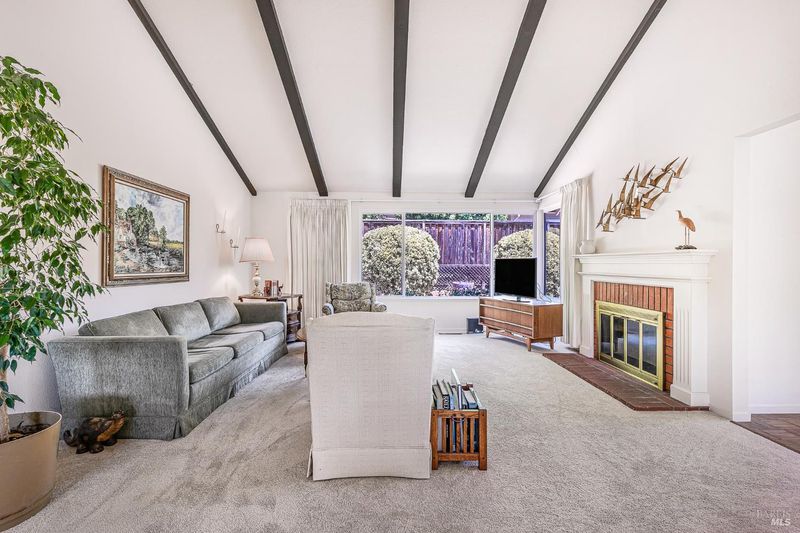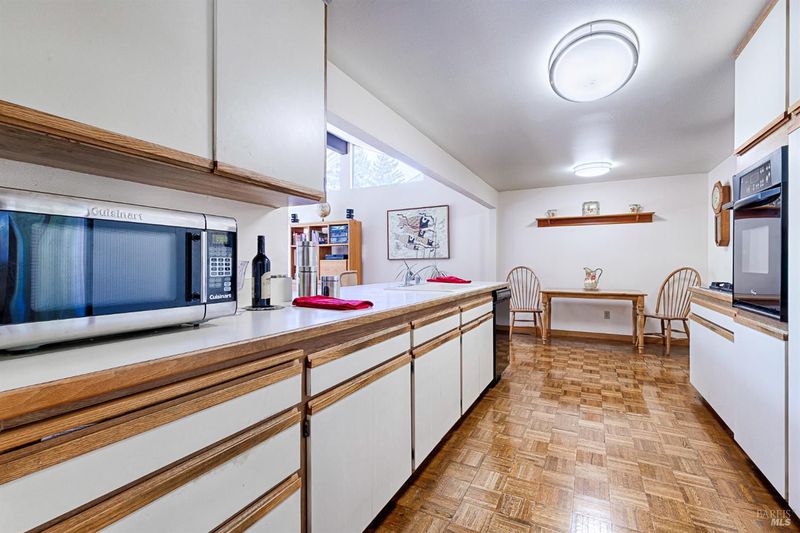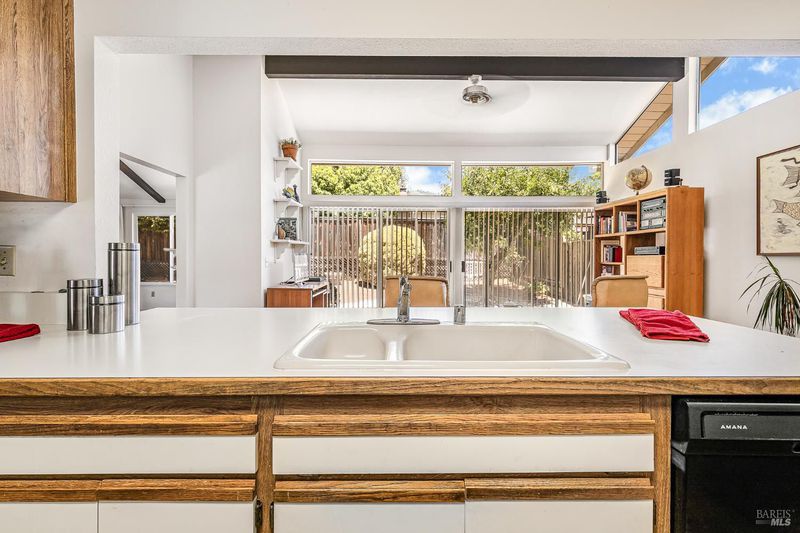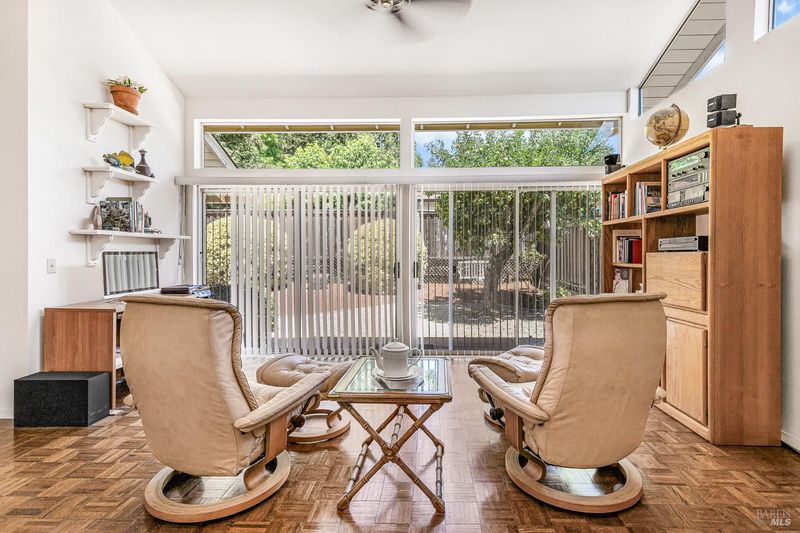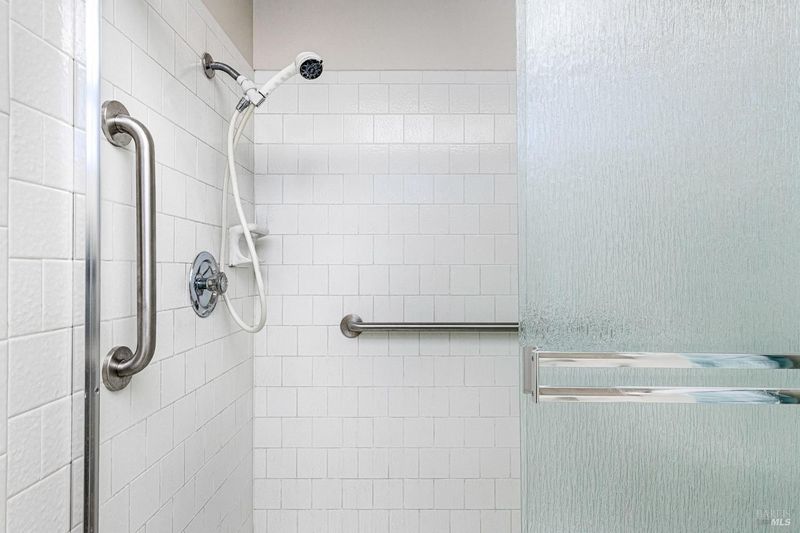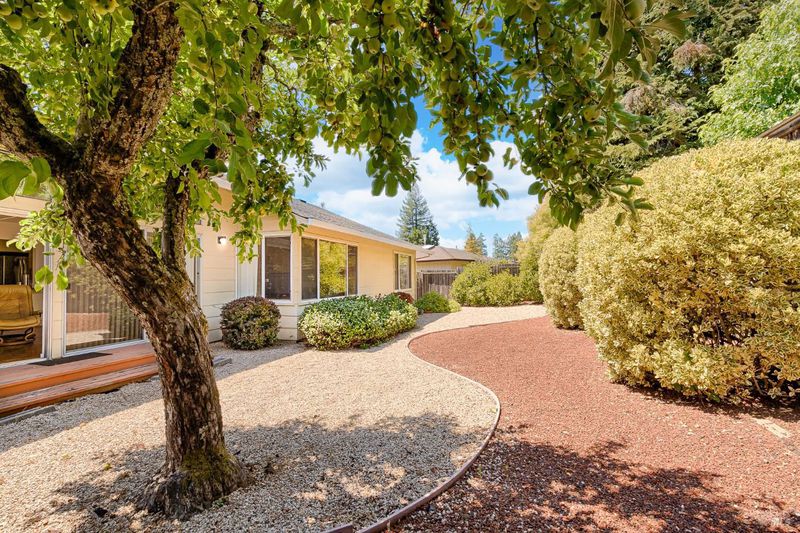
$625,000
1,511
SQ FT
$414
SQ/FT
6941 Oak Leaf Drive
@ Fairfield Drive - Oakmont, Santa Rosa
- 2 Bed
- 2 Bath
- 2 Park
- 1,511 sqft
- Santa Rosa
-

Welcome to this expanded Oakwood plan home nestled within the highly sought-after senior community of Oakmont. This residence offers an exceptional blend of comfort, functionality, & low-maintenance living, perfect for those seeking an active & relaxed lifestyle. The heart of this home is its spacious living room with vaulted ceiling, which seamlessly flows into a sunny & bright added family room. This expanded family room featuring a vaulted ceiling is equipped with overhead fan & double sliders that open to the serene rear yard, creating an ideal indoor-outdoor living experience. Both the living room & family room boast elegant parquet flooring, adding a touch of classic charm. The updated kitchen & dinette, also adorned with parquet flooring, present an open-plan design complete with a breakfast bar perfect for entertaining guests or enjoying casual meals. Additional features that enhance the value & comfort of this home include dual-pane windows for improved energy efficiency, smooth ceilings throughout, & recently replaced essential systems such as the furnace, AC, & water heater. The outdoor spaces are designed for minimal upkeep, with very low-maintenance front & rear yards. Enjoy all the exceptional amenities & vibrant community life that Oakmont has to offer.
- Days on Market
- 8 days
- Current Status
- Active
- Original Price
- $625,000
- List Price
- $625,000
- On Market Date
- Aug 29, 2025
- Property Type
- Single Family Residence
- Area
- Oakmont
- Zip Code
- 95409
- MLS ID
- 325072428
- APN
- 016-250-064-000
- Year Built
- 1969
- Stories in Building
- Unavailable
- Possession
- Close Of Escrow
- Data Source
- BAREIS
- Origin MLS System
Kenwood Elementary School
Public K-6 Elementary
Students: 138 Distance: 2.7mi
Heidi Hall's New Song Isp
Private K-12
Students: NA Distance: 2.7mi
Austin Creek Elementary School
Public K-6 Elementary
Students: 387 Distance: 2.9mi
Strawberry Elementary School
Public 4-6 Elementary
Students: 397 Distance: 3.7mi
Rincon Valley Charter School
Charter K-8 Middle
Students: 361 Distance: 3.8mi
Sequoia Elementary School
Public K-6 Elementary
Students: 400 Distance: 3.8mi
- Bed
- 2
- Bath
- 2
- Shower Stall(s), Tile
- Parking
- 2
- Attached, Garage Facing Front, Interior Access
- SQ FT
- 1,511
- SQ FT Source
- Assessor Auto-Fill
- Lot SQ FT
- 7,200.0
- Lot Acres
- 0.1653 Acres
- Kitchen
- Breakfast Area, Laminate Counter
- Cooling
- Central
- Dining Room
- Dining/Living Combo
- Living Room
- Cathedral/Vaulted
- Flooring
- Carpet, Parquet, Tile
- Foundation
- Concrete Perimeter
- Fire Place
- Brick, Gas Starter, Living Room
- Heating
- Central
- Laundry
- Dryer Included, In Garage, Washer Included
- Main Level
- Bedroom(s), Dining Room, Full Bath(s), Garage, Kitchen, Living Room, Primary Bedroom
- Possession
- Close Of Escrow
- * Fee
- $129
- Name
- Oakmont HOA
- Phone
- (707) 539-5810
- *Fee includes
- Common Areas, Management, Pool, and Recreation Facility
MLS and other Information regarding properties for sale as shown in Theo have been obtained from various sources such as sellers, public records, agents and other third parties. This information may relate to the condition of the property, permitted or unpermitted uses, zoning, square footage, lot size/acreage or other matters affecting value or desirability. Unless otherwise indicated in writing, neither brokers, agents nor Theo have verified, or will verify, such information. If any such information is important to buyer in determining whether to buy, the price to pay or intended use of the property, buyer is urged to conduct their own investigation with qualified professionals, satisfy themselves with respect to that information, and to rely solely on the results of that investigation.
School data provided by GreatSchools. School service boundaries are intended to be used as reference only. To verify enrollment eligibility for a property, contact the school directly.
