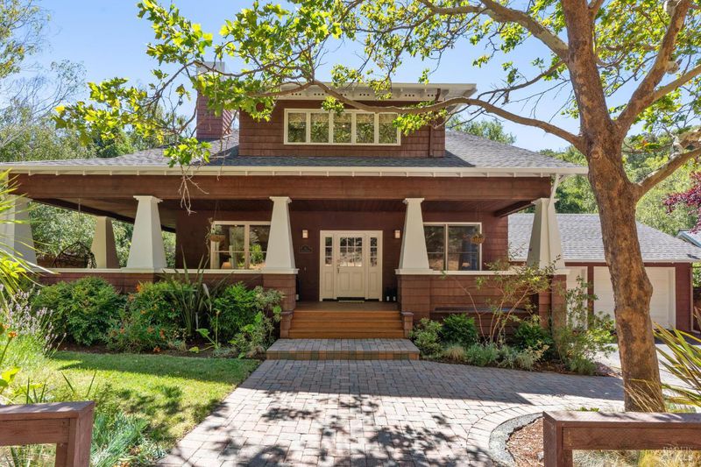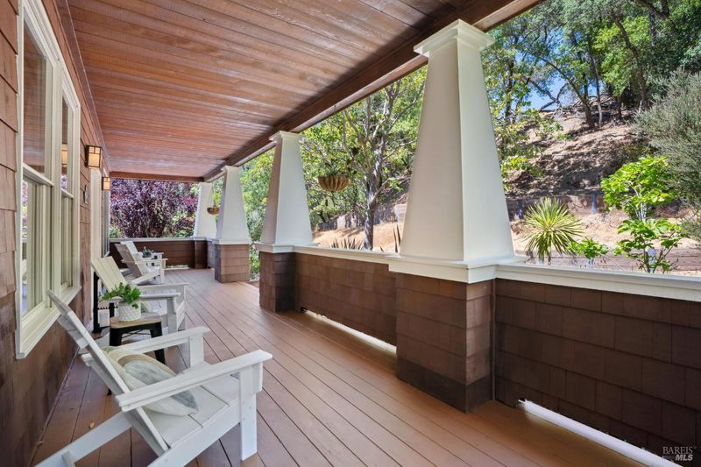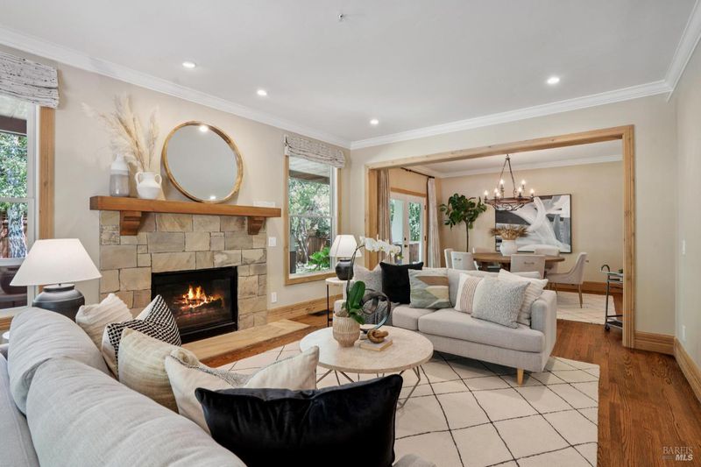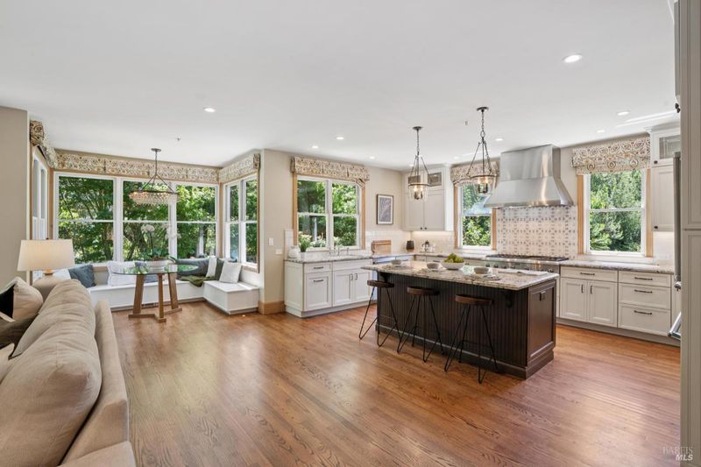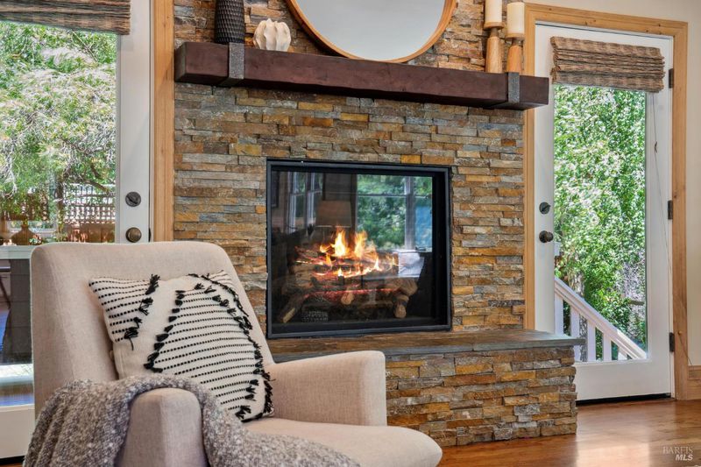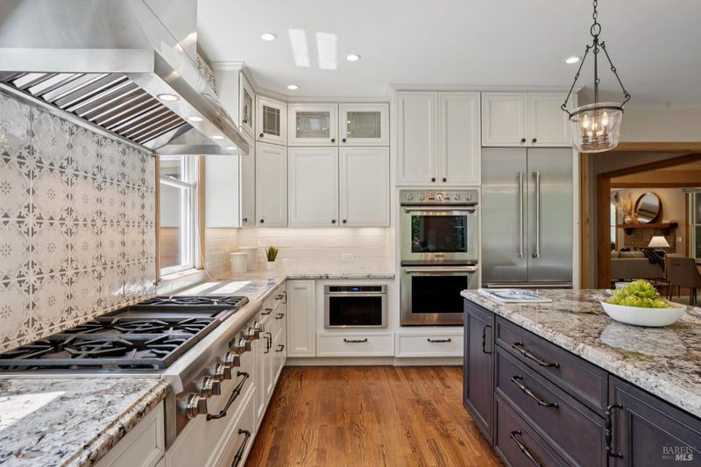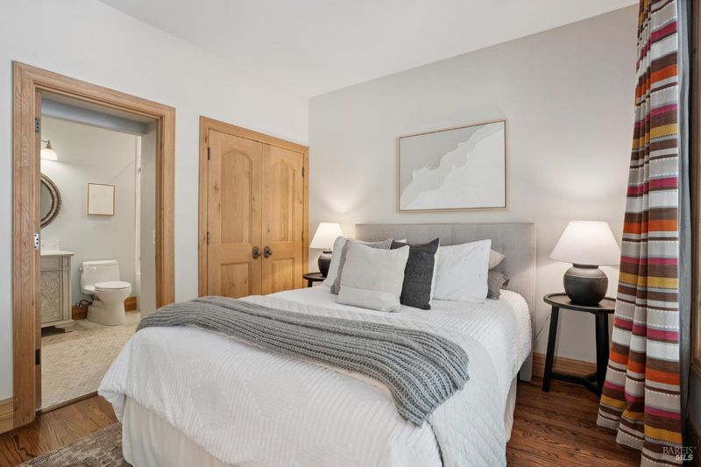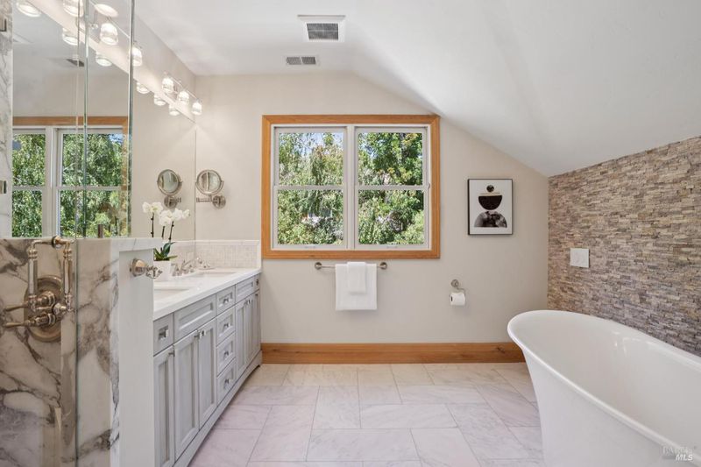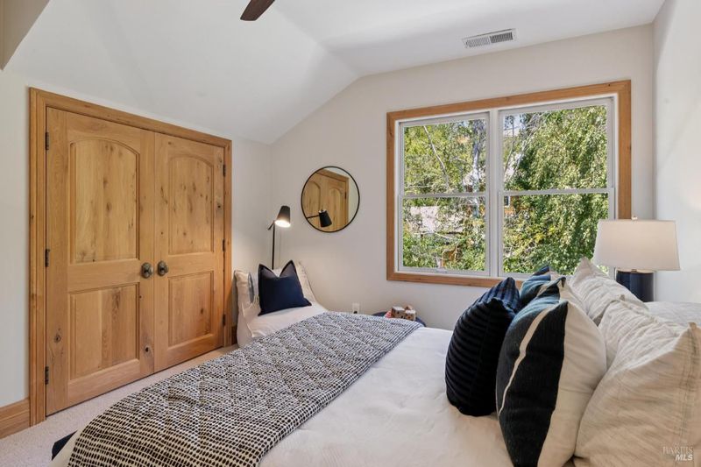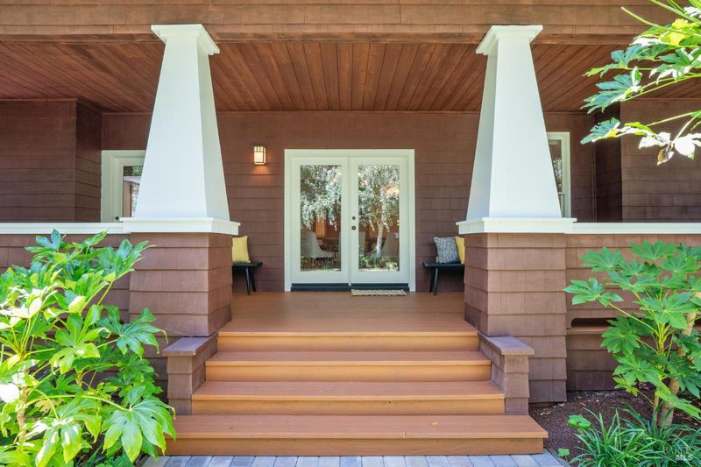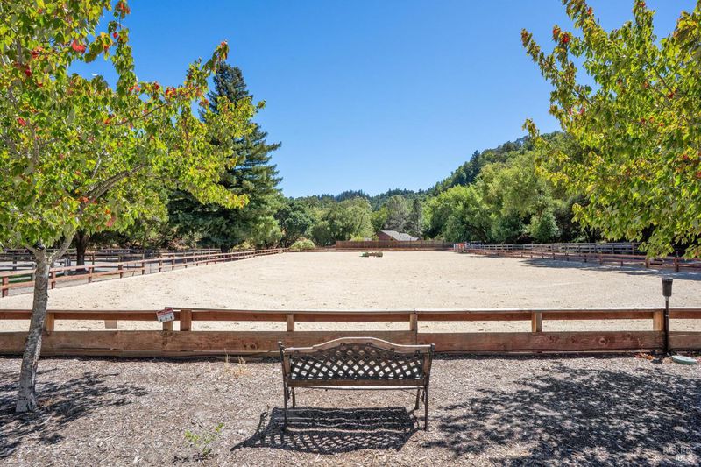
$3,590,000
3,177
SQ FT
$1,130
SQ/FT
6 Hunter Creek
@ Baywood Canyon - Fairfax
- 4 Bed
- 3 Bath
- 4 Park
- 3,177 sqft
- Fairfax
-

-
Sun Aug 17, 1:00 pm - 3:00 pm
Drive up to gate and it will open to get in community.
Welcome home to this beautifully remodeled, Craftsman-style home in the desirable Baywood Canyon community. With a classic wrap-around porch and thoughtful design, this home offers more than just quality and charm. The main level features a spacious living room, formal dining area, custom kitchen with island and breakfast nook, and a large family room all with rich, wood floors. Upstairs, the primary suite offers a walk-in closet and a luxurious bath with a soaking tub and marble-clad glass shower. Soaring ceilings and high-end details throughout including Sun Mountain doors, Rocky Mountain hardware, custom tile work, and substantial trim add to the home's quality and charm. Outdoors, enjoy two large lawn areas perfect for gardening, hosting, or relaxation, plus an attached 2-car garage and central AC. Neighborhood amenities include a saltwater pool, nearby equestrian center with stalls, arenas, paddocks, and miles of prime, scenic trails. Don't miss this rare opportunity to enjoy comfort, privacy, and the lifestyle that makes Marin County so special.
- Days on Market
- 0 days
- Current Status
- Active
- Original Price
- $3,590,000
- List Price
- $3,590,000
- On Market Date
- Aug 13, 2025
- Property Type
- Single Family Residence
- Area
- Fairfax
- Zip Code
- 94930
- MLS ID
- 325069001
- APN
- 174-250-07
- Year Built
- 1998
- Stories in Building
- Unavailable
- Possession
- Close Of Escrow
- Data Source
- BAREIS
- Origin MLS System
Ross Valley Charter
Charter K-5
Students: 195 Distance: 0.6mi
White Hill Middle School
Public 6-8 Middle
Students: 744 Distance: 0.6mi
Manor Elementary School
Public K-5 Elementary
Students: 275 Distance: 1.3mi
San Domenico School
Private K-12 Religious, Boarding And Day, Nonprofit
Students: 669 Distance: 1.5mi
Hidden Valley Elementary
Public K-5
Students: 331 Distance: 2.2mi
Brookside Elementary School
Public K-5 Elementary
Students: 361 Distance: 2.4mi
- Bed
- 4
- Bath
- 3
- Double Sinks, Shower Stall(s), Soaking Tub, Tile
- Parking
- 4
- Attached, Enclosed, Garage Door Opener, Interior Access, Uncovered Parking Spaces 2+
- SQ FT
- 3,177
- SQ FT Source
- Assessor Auto-Fill
- Lot SQ FT
- 31,311.0
- Lot Acres
- 0.7188 Acres
- Pool Info
- Common Facility
- Kitchen
- Breakfast Area, Granite Counter, Island
- Cooling
- Central
- Dining Room
- Formal Area
- Flooring
- Carpet, Stone, Tile, Wood
- Foundation
- Concrete Perimeter
- Fire Place
- Gas Piped
- Heating
- Central
- Laundry
- Dryer Included, Ground Floor, Laundry Closet, Washer Included
- Upper Level
- Bedroom(s), Full Bath(s), Primary Bedroom
- Main Level
- Bedroom(s), Dining Room, Family Room, Full Bath(s), Garage, Kitchen, Living Room, Street Entrance
- Views
- Hills
- Possession
- Close Of Escrow
- Architectural Style
- Craftsman
- * Fee
- $466
- Name
- Baywood Canyon Homeowners
- Phone
- (415) 382-1514
- *Fee includes
- Common Areas, Maintenance Grounds, and Pool
MLS and other Information regarding properties for sale as shown in Theo have been obtained from various sources such as sellers, public records, agents and other third parties. This information may relate to the condition of the property, permitted or unpermitted uses, zoning, square footage, lot size/acreage or other matters affecting value or desirability. Unless otherwise indicated in writing, neither brokers, agents nor Theo have verified, or will verify, such information. If any such information is important to buyer in determining whether to buy, the price to pay or intended use of the property, buyer is urged to conduct their own investigation with qualified professionals, satisfy themselves with respect to that information, and to rely solely on the results of that investigation.
School data provided by GreatSchools. School service boundaries are intended to be used as reference only. To verify enrollment eligibility for a property, contact the school directly.
