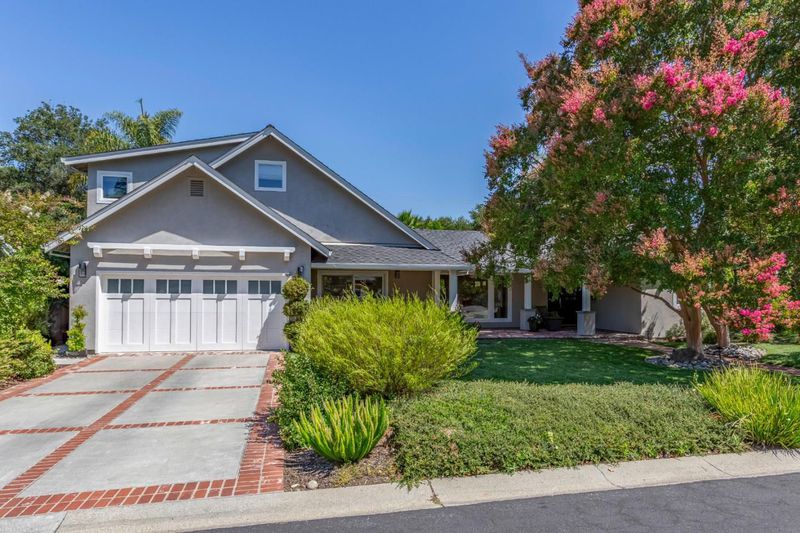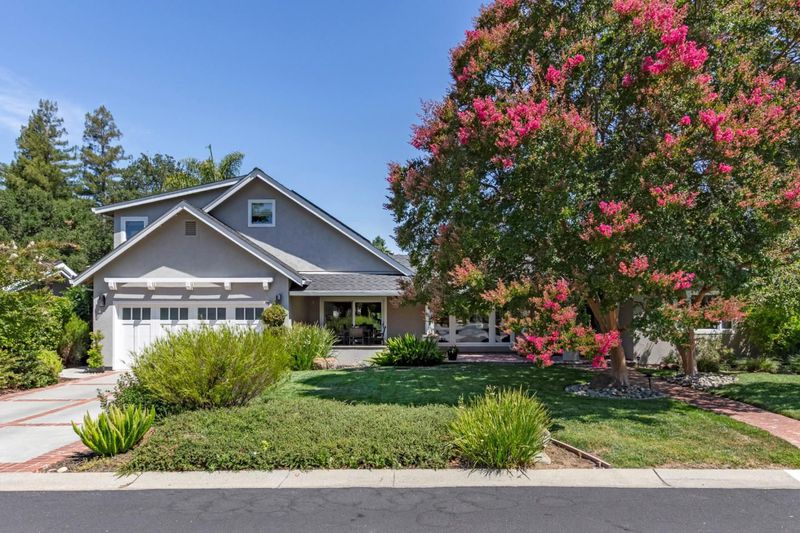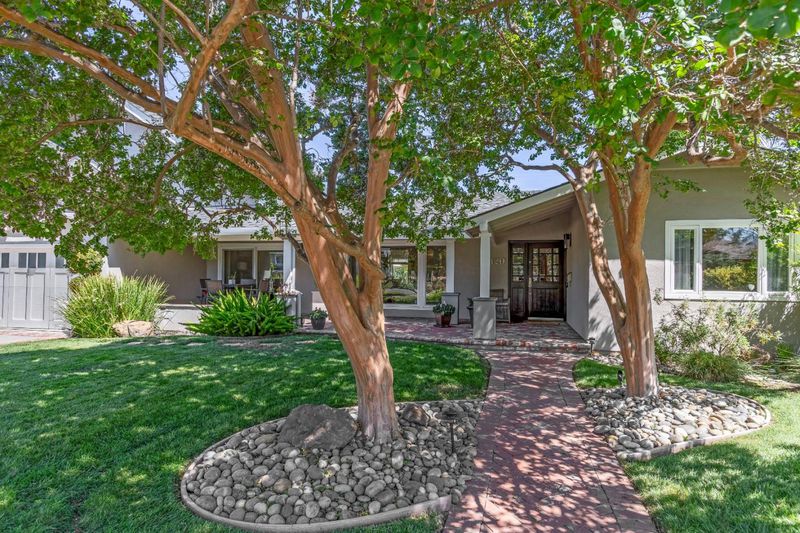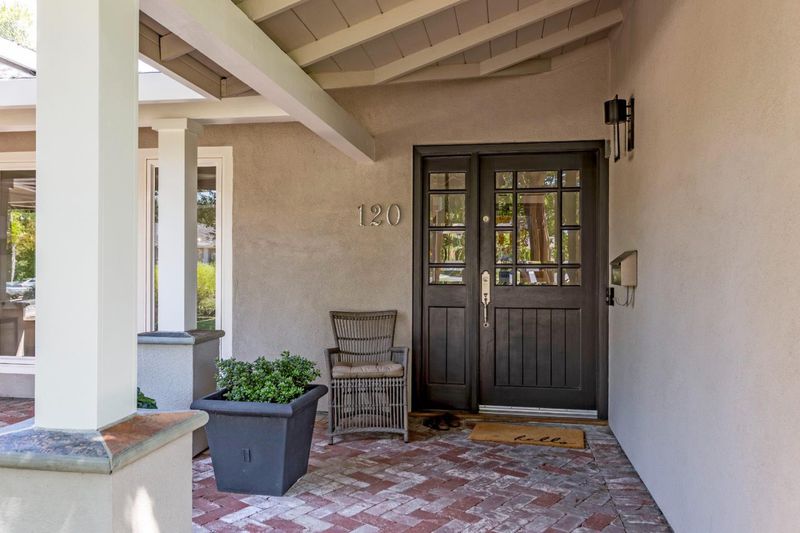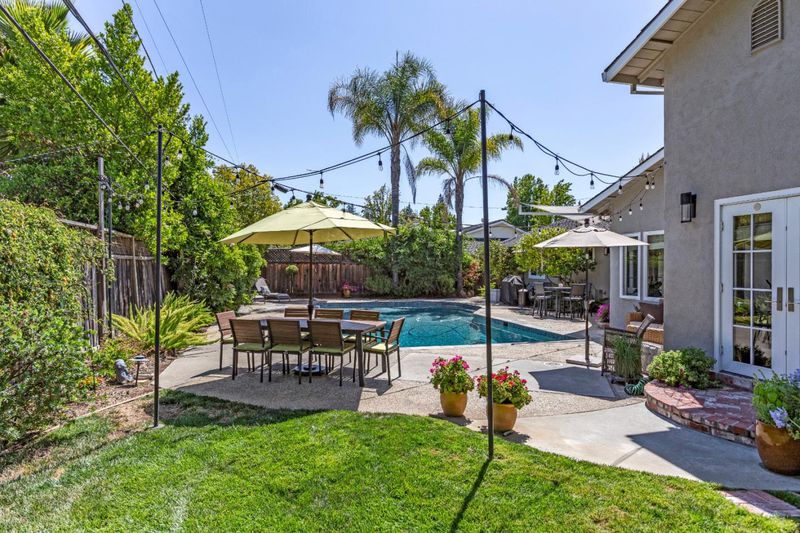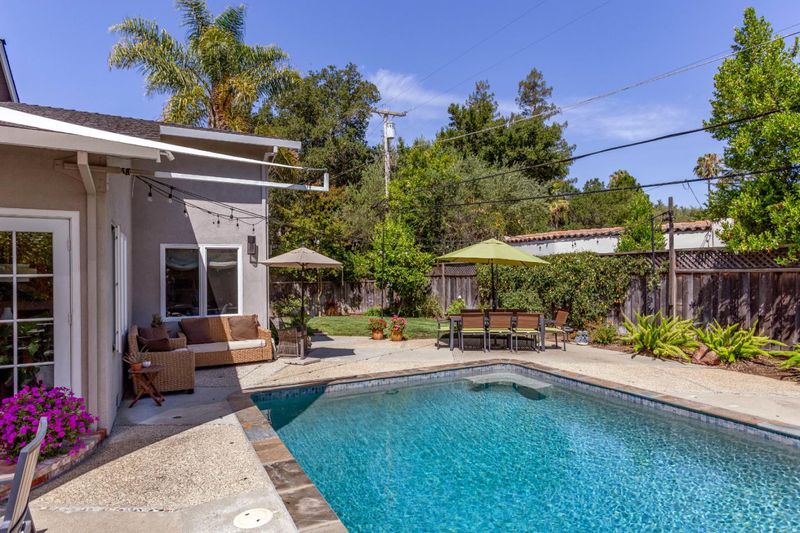
$4,250,000
3,031
SQ FT
$1,402
SQ/FT
120 Montclair Road
@ Old Adobe Rd - 16 - Los Gatos/Monte Sereno, Los Gatos
- 5 Bed
- 4 Bath
- 2 Park
- 3,031 sqft
- LOS GATOS
-

-
Fri Aug 15, 4:30 pm - 6:30 pm
-
Sat Aug 16, 1:30 pm - 4:30 pm
-
Sun Aug 17, 1:00 pm - 4:00 pm
This home is where Lifestyle meets Luxury. Welcome to your next chapter---in the Heart of Los Gatos, where scenic beauty, a vibrant community, and timeless design converge into one perfect home. Nestled in one of Los Gatos' most sought-after upscale neighborhoods, this exquisite single family residence offers more than just square footage ---- It offers a lifestyle. Designed to impress, with 3100 square feet of beautifully designed space, this 5-Bedroom, 4-Bathroom home is as functional as it is elegant. From the moment you step inside, you're greeted with natural light, high-end craftsmanship and an open concept layout...
- Days on Market
- 1 day
- Current Status
- Active
- Original Price
- $4,250,000
- List Price
- $4,250,000
- On Market Date
- Aug 12, 2025
- Property Type
- Single Family Home
- Area
- 16 - Los Gatos/Monte Sereno
- Zip Code
- 95032
- MLS ID
- ML82017792
- APN
- 407-11-003
- Year Built
- 1961
- Stories in Building
- 2
- Possession
- COE
- Data Source
- MLSL
- Origin MLS System
- MLSListings, Inc.
Marshall Lane Elementary School
Charter K-5 Elementary
Students: 541 Distance: 0.7mi
Rolling Hills Middle School
Charter 5-8 Middle
Students: 1062 Distance: 0.8mi
Daves Avenue Elementary School
Public K-5 Elementary
Students: 491 Distance: 1.1mi
Westmont High School
Public 9-12 Secondary
Students: 1601 Distance: 1.1mi
Redwood Middle School
Public 6-8 Middle
Students: 761 Distance: 1.5mi
Forest Hill Elementary School
Charter K-5 Elementary
Students: 657 Distance: 1.6mi
- Bed
- 5
- Bath
- 4
- Double Sinks, Primary - Oversized Tub, Shower and Tub, Skylight, Stall Shower, Stone, Tub in Primary Bedroom, Tubs - 2+, Updated Bath
- Parking
- 2
- Attached Garage
- SQ FT
- 3,031
- SQ FT Source
- Unavailable
- Lot SQ FT
- 9,968.0
- Lot Acres
- 0.228834 Acres
- Pool Info
- Pool - Heated, Pool - In Ground, Pool - Sweep
- Kitchen
- Cooktop - Gas, Countertop - Quartz, Countertop - Stone, Dishwasher, Exhaust Fan, Garbage Disposal, Hood Over Range, Hookups - Gas, Island with Sink, Oven - Built-In, Oven - Double, Oven - Electric, Pantry
- Cooling
- Central AC
- Dining Room
- Breakfast Nook, Formal Dining Room, Skylight
- Disclosures
- NHDS Report
- Family Room
- Kitchen / Family Room Combo
- Flooring
- Hardwood, Stone
- Foundation
- Concrete Perimeter and Slab
- Fire Place
- Gas Burning
- Heating
- Forced Air, Gas
- Laundry
- In Utility Room, Inside
- Views
- None
- Possession
- COE
- Architectural Style
- Contemporary
- Fee
- Unavailable
MLS and other Information regarding properties for sale as shown in Theo have been obtained from various sources such as sellers, public records, agents and other third parties. This information may relate to the condition of the property, permitted or unpermitted uses, zoning, square footage, lot size/acreage or other matters affecting value or desirability. Unless otherwise indicated in writing, neither brokers, agents nor Theo have verified, or will verify, such information. If any such information is important to buyer in determining whether to buy, the price to pay or intended use of the property, buyer is urged to conduct their own investigation with qualified professionals, satisfy themselves with respect to that information, and to rely solely on the results of that investigation.
School data provided by GreatSchools. School service boundaries are intended to be used as reference only. To verify enrollment eligibility for a property, contact the school directly.
