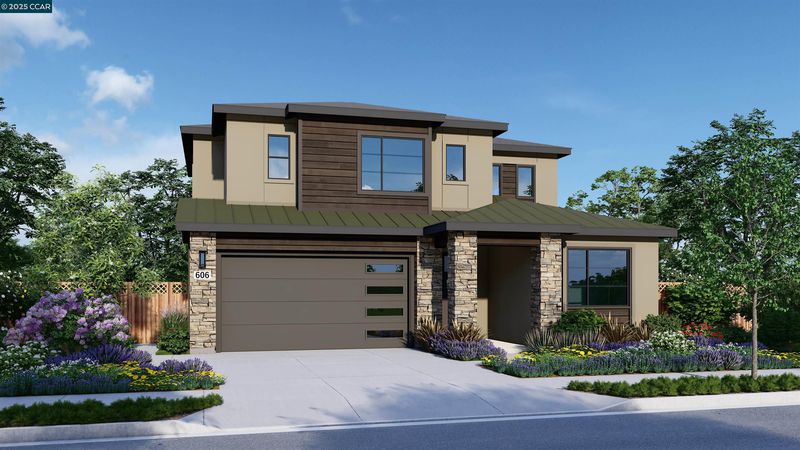
$1,475,000
2,859
SQ FT
$516
SQ/FT
2243 Vandeleur Drive
@ Villa Lane - Other, Napa
- 4 Bed
- 4 Bath
- 2 Park
- 2,859 sqft
- Napa
-

Vintage Farm by Davidon Homes presents a beautifully designed Residence Four home in one of Napa’s most exciting new home communities. This approx. 2,859sf home features four bedrooms and four full baths, including an Accessory Dwelling Unit (ADU) with interior and separate exterior entrance, kitchenette, sitting/bedroom area, walk-in closet, and full bath – perfect for multi-generational households, caregivers/household assistants, home office, or inviting guest suite. An open and inviting great room features a gas fireplace, sliding doors to the rear yard, and incredibly gourmet kitchen with abundant cabinetry, casual dining/prep island, and stainless steel KitchenAid appliances. Secluded on the upper level is a secondary bedroom with en suite bath, loft/recreation room, and elegant primary suite. Nestled among quiet, well-established neighborhoods, Vintage Farm is minutes from Hwy 29, shopping and dining, schools, parks and sport fields with easy access to all that the amazing Napa Valley has to offer.
- Current Status
- New
- Original Price
- $1,475,000
- List Price
- $1,475,000
- On Market Date
- Aug 20, 2025
- Property Type
- Detached
- D/N/S
- Other
- Zip Code
- 94558
- MLS ID
- 41108842
- APN
- Year Built
- 2025
- Stories in Building
- 2
- Possession
- Close Of Escrow
- Data Source
- MAXEBRDI
- Origin MLS System
- CONTRA COSTA
Faith Learning Center
Private K-12 Combined Elementary And Secondary, Religious, Nonprofit
Students: NA Distance: 0.3mi
Kolbe Academy & Trinity Prep
Private K-12 Combined Elementary And Secondary, Religious, Coed
Students: 104 Distance: 0.4mi
Bel Aire Park Elementary School
Public K-5 Elementary
Students: 415 Distance: 0.5mi
Vintage High School
Public 9-12 Secondary
Students: 1801 Distance: 0.5mi
St. Apollinaris Elementary School
Private K-8 Elementary, Religious, Core Knowledge
Students: 278 Distance: 0.7mi
Aldea Non-Public
Private 6-12 Special Education, Combined Elementary And Secondary, All Male
Students: 7 Distance: 0.8mi
- Bed
- 4
- Bath
- 4
- Parking
- 2
- Attached
- SQ FT
- 2,859
- SQ FT Source
- Builder
- Lot SQ FT
- 6,659.0
- Lot Acres
- 0.1528 Acres
- Pool Info
- None
- Kitchen
- Dishwasher, Gas Range, Microwave, Tankless Water Heater, Gas Range/Cooktop, Kitchen Island
- Cooling
- Central Air
- Disclosures
- Disclosure Package Avail
- Entry Level
- Exterior Details
- Back Yard, Landscape Front
- Flooring
- Tile, Carpet, Other
- Foundation
- Fire Place
- Family Room
- Heating
- Forced Air
- Laundry
- Hookups Only
- Main Level
- 2 Bedrooms, 2 Baths, Main Entry
- Possession
- Close Of Escrow
- Architectural Style
- Contemporary
- Additional Miscellaneous Features
- Back Yard, Landscape Front
- Location
- Other, Back Yard, Front Yard
- Roof
- Composition Shingles, Metal
- Water and Sewer
- Public
- Fee
- $166
MLS and other Information regarding properties for sale as shown in Theo have been obtained from various sources such as sellers, public records, agents and other third parties. This information may relate to the condition of the property, permitted or unpermitted uses, zoning, square footage, lot size/acreage or other matters affecting value or desirability. Unless otherwise indicated in writing, neither brokers, agents nor Theo have verified, or will verify, such information. If any such information is important to buyer in determining whether to buy, the price to pay or intended use of the property, buyer is urged to conduct their own investigation with qualified professionals, satisfy themselves with respect to that information, and to rely solely on the results of that investigation.
School data provided by GreatSchools. School service boundaries are intended to be used as reference only. To verify enrollment eligibility for a property, contact the school directly.



