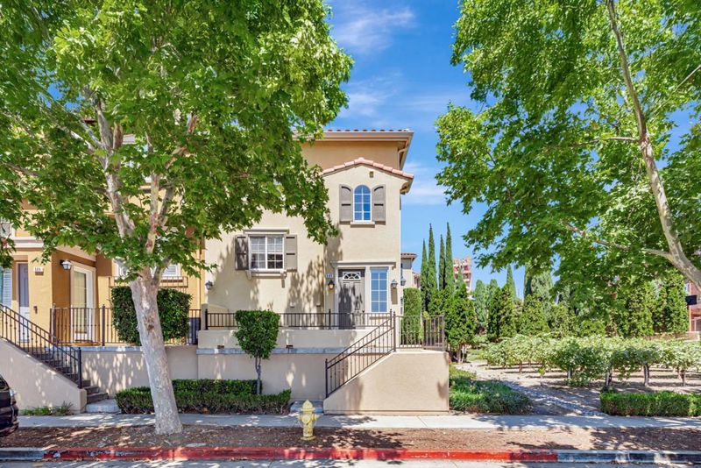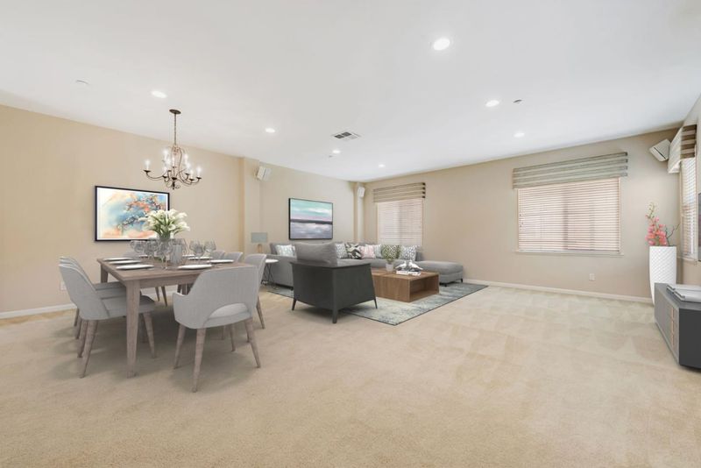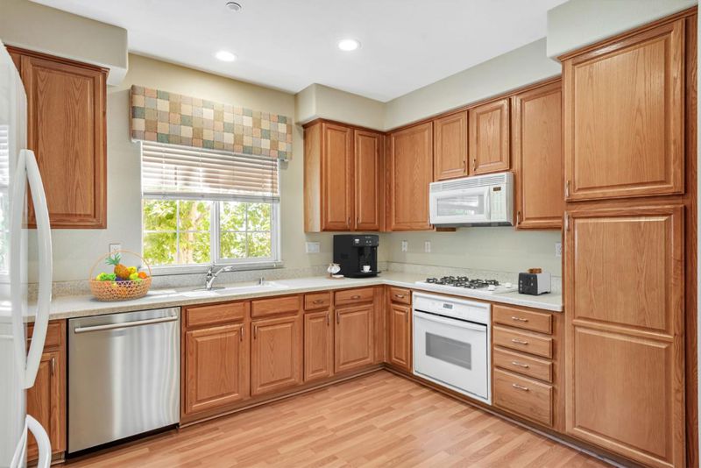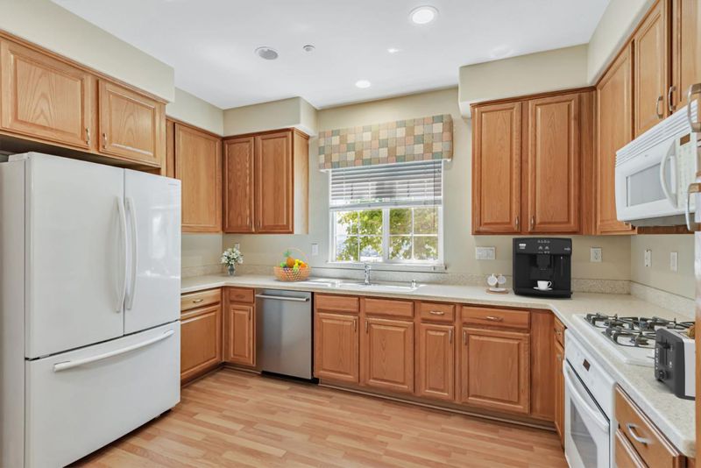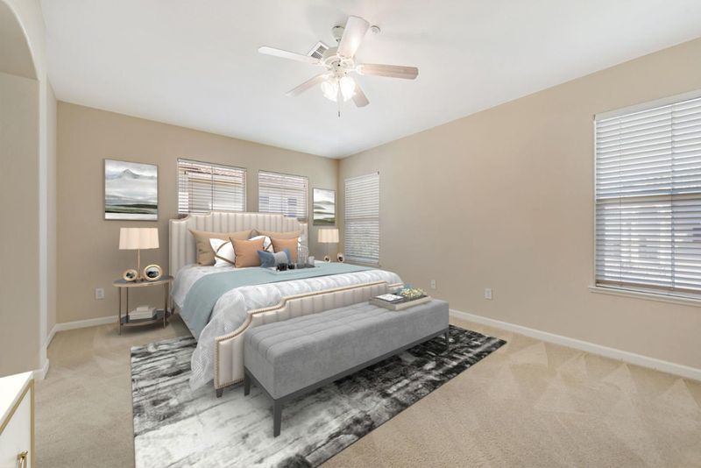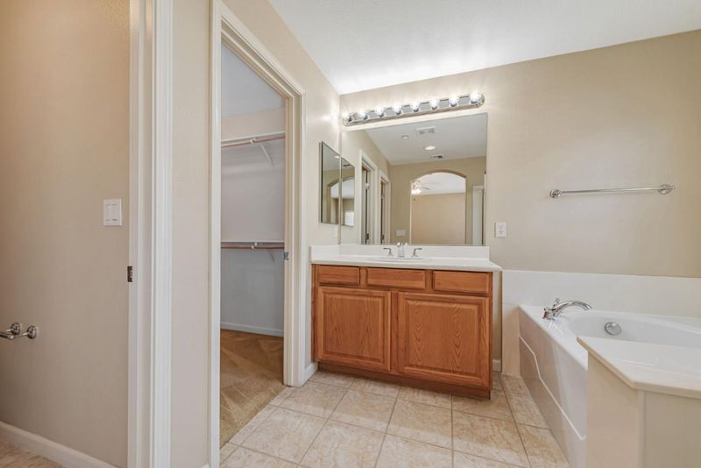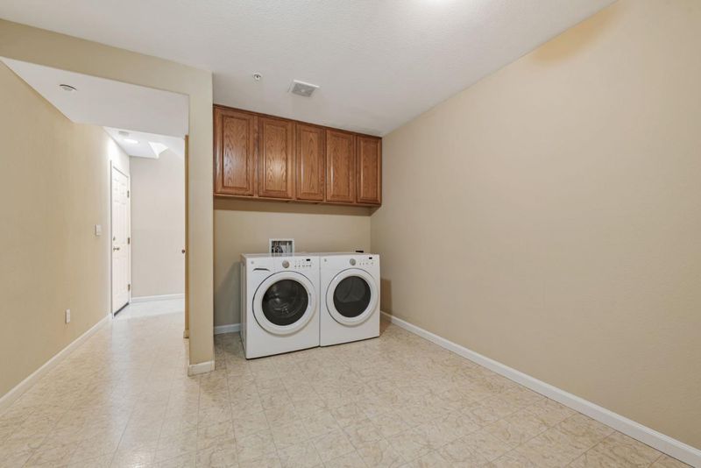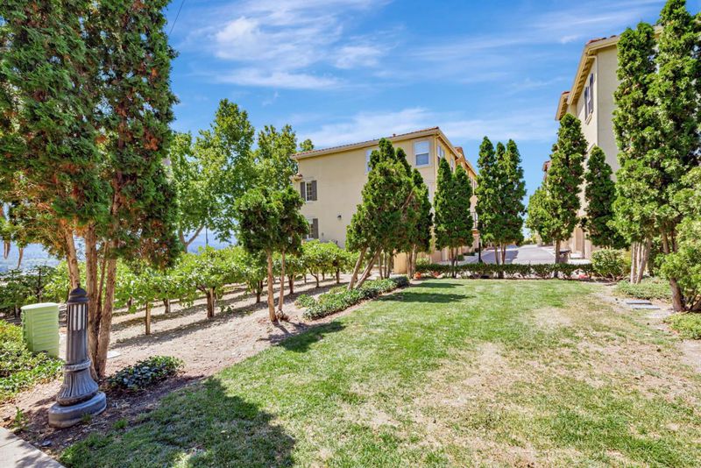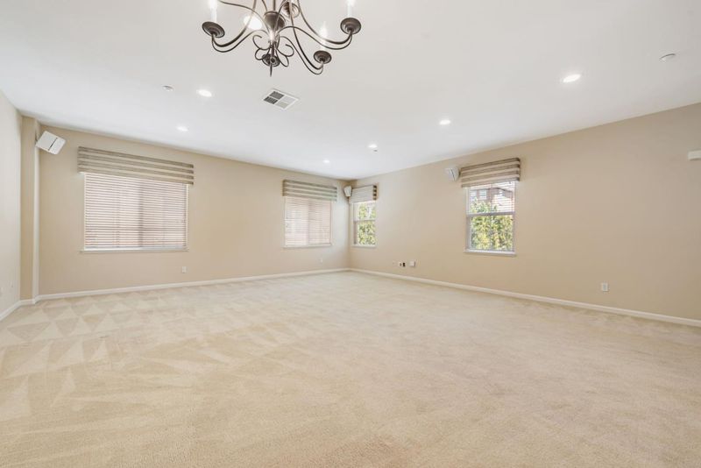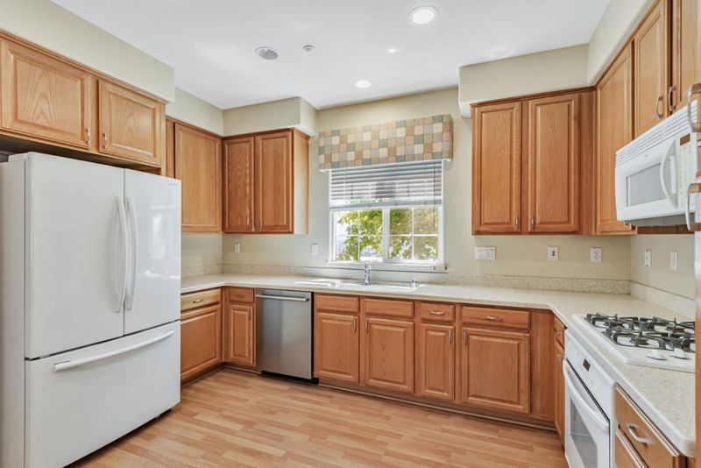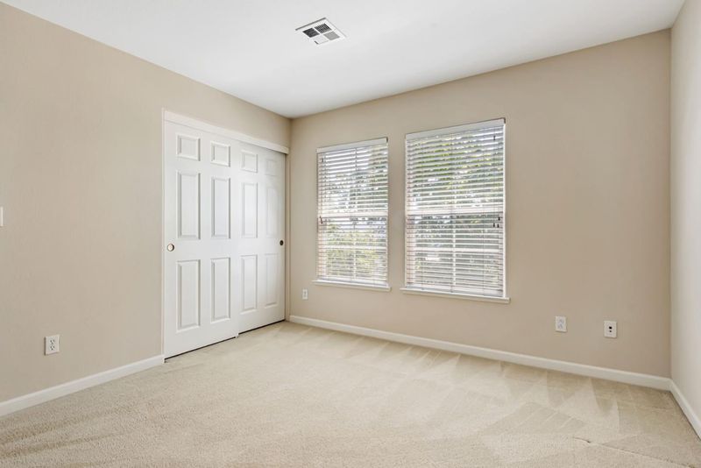
$1,049,999
1,777
SQ FT
$591
SQ/FT
501 Casselino Drive
@ Adeline Ave - 11 - South San Jose, San Jose
- 2 Bed
- 3 (2/1) Bath
- 2 Park
- 1,777 sqft
- SAN JOSE
-

Expansive 2 bed, 2.5 bath end-unit townhome offering 1,777 sq ft of thoughtfully designed living space with sweeping views of the valley and city. Perfectly situated next to open space with a lush greenbelt and small vineyard, this home combines tranquility with convenience. The massive primary en-suite feels like two rooms in one, providing endless flexibility and comfort. Additional features include built-in audio surround sound, indoor laundry with a spacious utility room, and ample space ideal for a home office or creative retreat. Complete with an attached 2-car garage, this home blends function, comfort, privacy and breathtaking surroundings.
- Days on Market
- 2 days
- Current Status
- Active
- Original Price
- $1,049,999
- List Price
- $1,049,999
- On Market Date
- Aug 20, 2025
- Property Type
- Townhouse
- Area
- 11 - South San Jose
- Zip Code
- 95136
- MLS ID
- ML82018751
- APN
- 455-74-069
- Year Built
- 2004
- Stories in Building
- 3
- Possession
- Unavailable
- Data Source
- MLSL
- Origin MLS System
- MLSListings, Inc.
Metro Education District School
Public 11-12
Students: NA Distance: 0.5mi
Silicon Valley Adult Education Program
Public n/a Adult Education
Students: NA Distance: 0.6mi
Achiever Christian School
Private PK-8 Elementary, Religious, Nonprofit
Students: 236 Distance: 0.8mi
Rachel Carson Elementary School
Public K-5 Elementary
Students: 291 Distance: 0.9mi
Canoas Elementary School
Public K-5 Elementary
Students: 261 Distance: 1.0mi
One World Montessori School
Private 1-6
Students: 50 Distance: 1.0mi
- Bed
- 2
- Bath
- 3 (2/1)
- Primary - Oversized Tub, Primary - Stall Shower(s), Shower over Tub - 1
- Parking
- 2
- Attached Garage, On Street
- SQ FT
- 1,777
- SQ FT Source
- Unavailable
- Lot SQ FT
- 1,541.0
- Lot Acres
- 0.035376 Acres
- Kitchen
- Cooktop - Gas, Dishwasher, Garbage Disposal, Oven - Built-In, Refrigerator
- Cooling
- Ceiling Fan, Central AC
- Dining Room
- Dining Area
- Disclosures
- Natural Hazard Disclosure
- Family Room
- No Family Room
- Foundation
- Concrete Slab
- Heating
- Central Forced Air - Gas
- Laundry
- In Utility Room, Inside, Washer / Dryer
- Views
- City Lights, Valley
- * Fee
- $419
- Name
- Tuscany Hills HOA
- Phone
- (800) 371-5598
- *Fee includes
- Common Area Electricity and Maintenance - Common Area
MLS and other Information regarding properties for sale as shown in Theo have been obtained from various sources such as sellers, public records, agents and other third parties. This information may relate to the condition of the property, permitted or unpermitted uses, zoning, square footage, lot size/acreage or other matters affecting value or desirability. Unless otherwise indicated in writing, neither brokers, agents nor Theo have verified, or will verify, such information. If any such information is important to buyer in determining whether to buy, the price to pay or intended use of the property, buyer is urged to conduct their own investigation with qualified professionals, satisfy themselves with respect to that information, and to rely solely on the results of that investigation.
School data provided by GreatSchools. School service boundaries are intended to be used as reference only. To verify enrollment eligibility for a property, contact the school directly.
