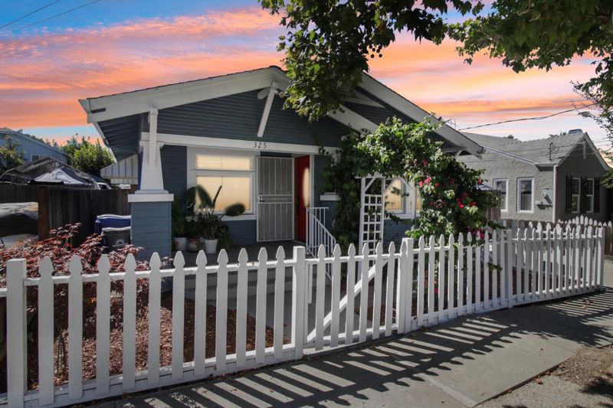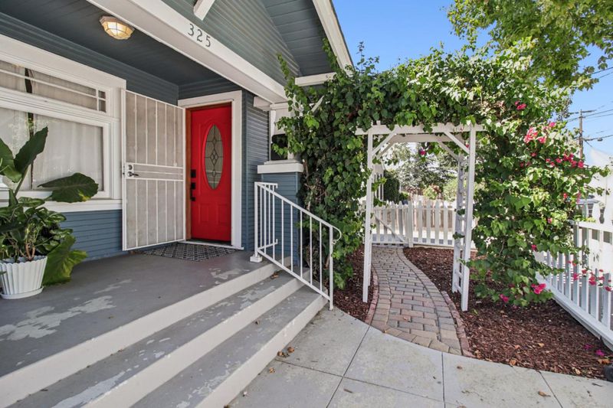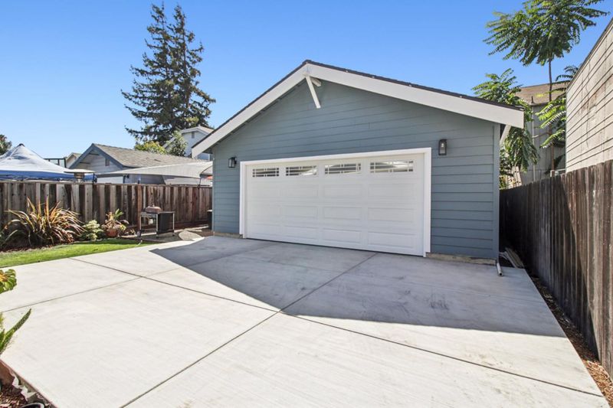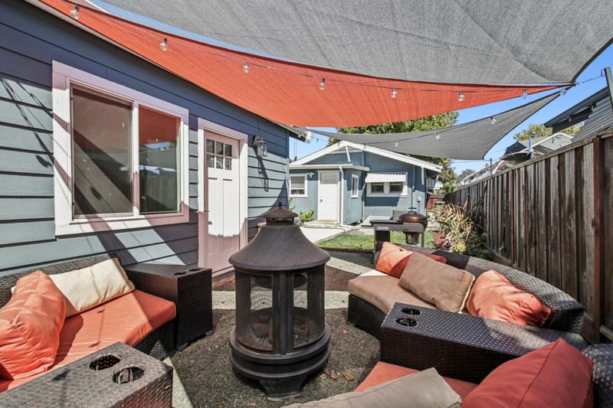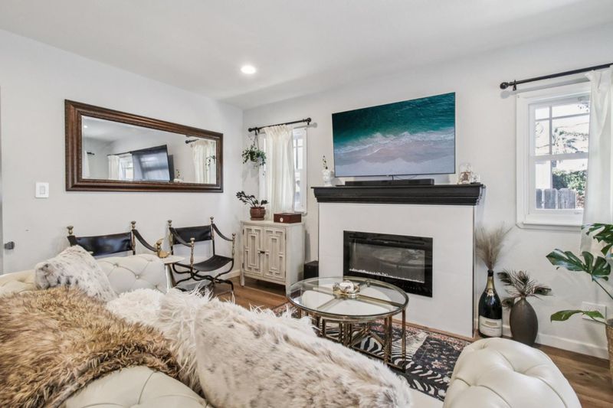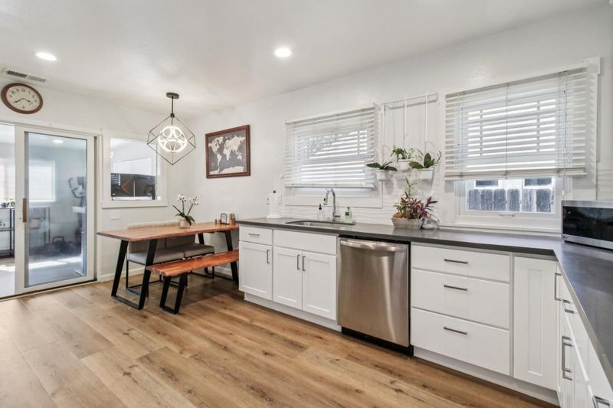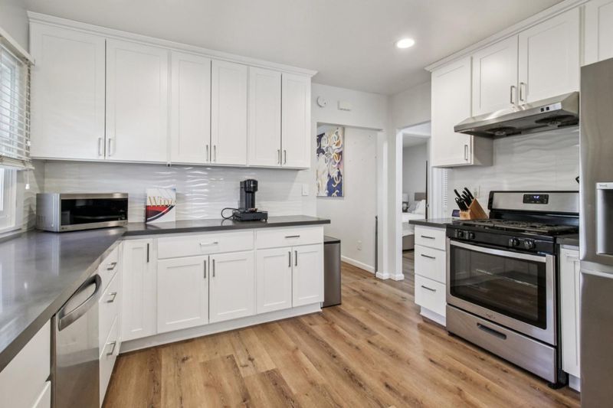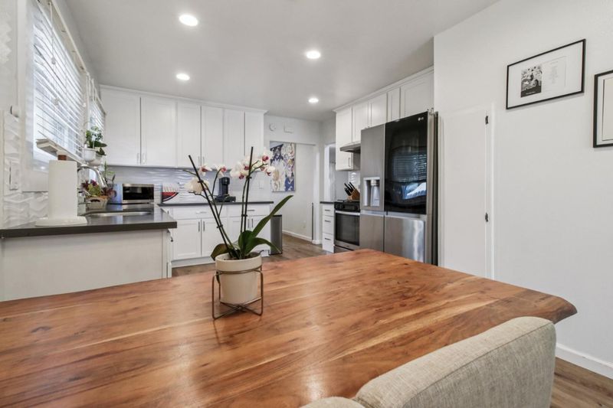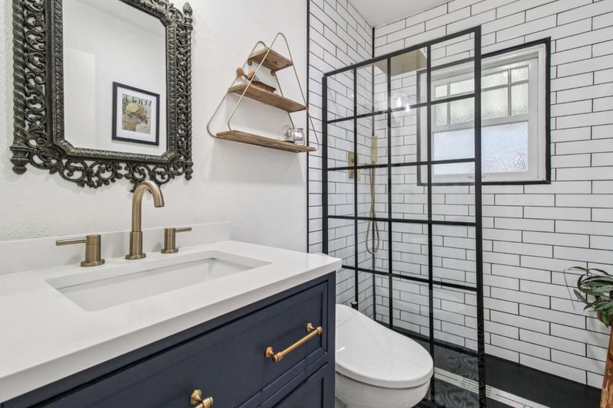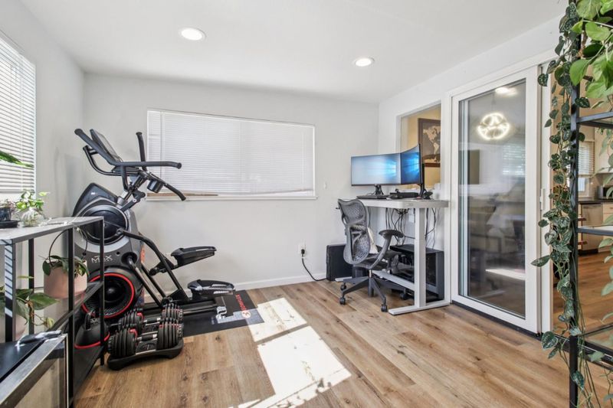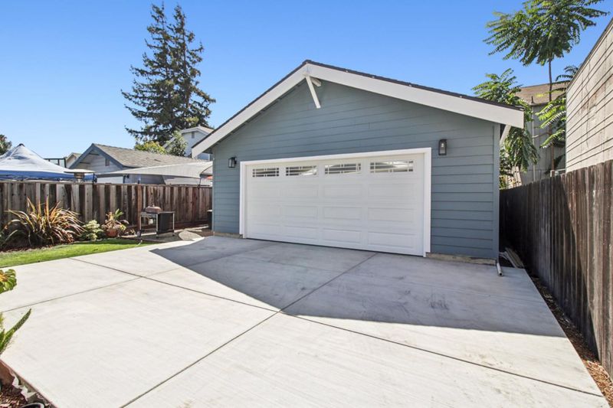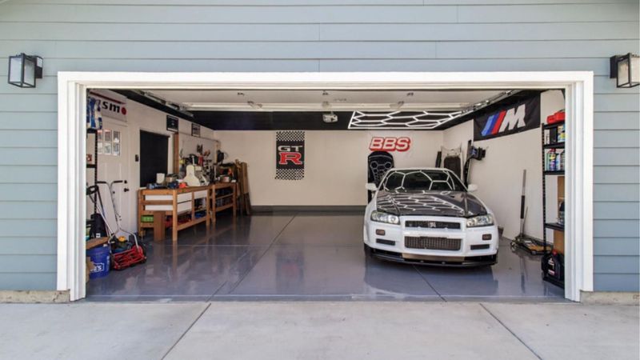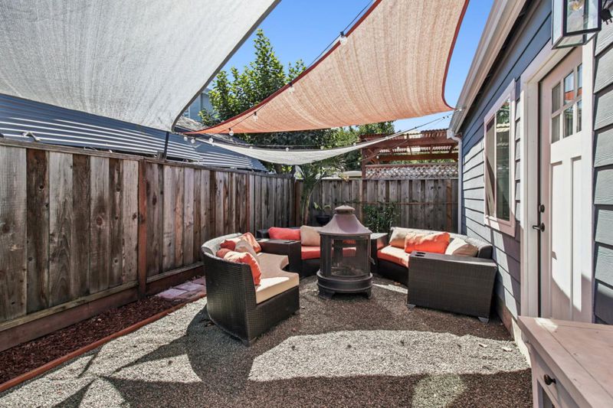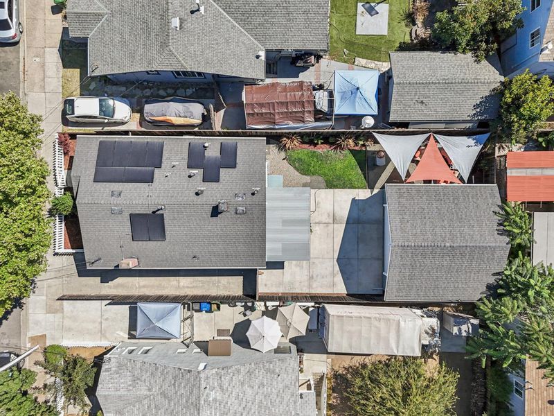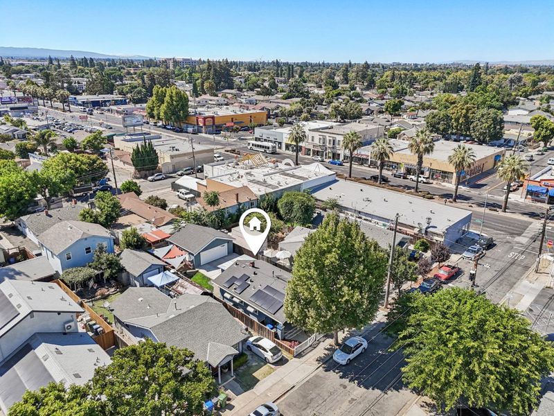
$1,070,000
772
SQ FT
$1,386
SQ/FT
325 Irving Avenue
@ San Carlos - 9 - Central San Jose, San Jose
- 2 Bed
- 1 Bath
- 4 Park
- 772 sqft
- San Jose
-

-
Fri Aug 22, 4:30 pm - 6:30 pm
-
Sat Aug 23, 11:00 am - 2:00 pm
-
Sun Aug 24, 12:00 pm - 3:00 pm
Nestled in the heart of San Joses sought-after Burbank neighborhood, this thoughtfully updated home offers the perfect balance of comfort and convenience. The front porch welcomes you into an inviting living room, complete with elegant flooring that flows into the the spacious kitchen. Just off the dining area, a versatile sunroom offers the perfect spot for a home office, playroom, or creative space. Both bedrooms serve as a cozy retreat, with an updated bathroom shared between the two. Step outside into your own oasis framed by greenery, providing beauty and privacy for relaxation and entertaining. Car enthusiasts will love the detached, newly built garage with epoxy flooring, a dream workshop that might make you think twice about converting into an ADU. More recent updates since 2020 include: added air conditioning, a complete kitchen remodel with new appliances, copper plumbing, updated bathroom, new water heater, multiple replaced windows, recessed lighting, and backyard landscaping/hardscaping improvements. Located just minutes from Downtown San Jose, Willow Glen, Campbell, The Pruneyard, Santana Row, and Valley Fair, with quick access to major commute routes and top tech employers, this home combines modern comfort with unbeatable convenience.
- Days on Market
- 2 days
- Current Status
- Active
- Original Price
- $1,070,000
- List Price
- $1,070,000
- On Market Date
- Aug 19, 2025
- Property Type
- Single Family Home
- Area
- 9 - Central San Jose
- Zip Code
- 95128
- MLS ID
- ML82018497
- APN
- 277-09-032
- Year Built
- 1925
- Stories in Building
- 1
- Possession
- Unavailable
- Data Source
- MLSL
- Origin MLS System
- MLSListings, Inc.
Luther Burbank Elementary School
Public K-8 Elementary, Yr Round
Students: 516 Distance: 0.1mi
Rose Garden Academy
Private 3-12 Coed
Students: NA Distance: 0.4mi
Middle College High School
Public 11-12 Secondary
Students: 43 Distance: 0.5mi
Abraham Lincoln High School
Public 9-12 Secondary
Students: 1805 Distance: 0.5mi
Merritt Trace Elementary School
Public K-5 Elementary
Students: 926 Distance: 0.6mi
St. Martin Of Tours School
Private PK-8 Elementary, Religious, Coed
Students: 346 Distance: 0.7mi
- Bed
- 2
- Bath
- 1
- Shower and Tub, Tile, Updated Bath
- Parking
- 4
- Detached Garage, Parking Area
- SQ FT
- 772
- SQ FT Source
- Unavailable
- Lot SQ FT
- 4,045.0
- Lot Acres
- 0.09286 Acres
- Kitchen
- Dishwasher, Garbage Disposal, Hood Over Range, Countertop - Quartz, Exhaust Fan, Oven Range - Gas
- Cooling
- None
- Dining Room
- Dining Area
- Disclosures
- Natural Hazard Disclosure
- Family Room
- No Family Room
- Flooring
- Laminate, Tile
- Foundation
- Other, Concrete Perimeter
- Fire Place
- Insert, Living Room
- Heating
- Central Forced Air - Gas
- Laundry
- Other, Washer / Dryer
- Views
- Neighborhood
- Fee
- Unavailable
MLS and other Information regarding properties for sale as shown in Theo have been obtained from various sources such as sellers, public records, agents and other third parties. This information may relate to the condition of the property, permitted or unpermitted uses, zoning, square footage, lot size/acreage or other matters affecting value or desirability. Unless otherwise indicated in writing, neither brokers, agents nor Theo have verified, or will verify, such information. If any such information is important to buyer in determining whether to buy, the price to pay or intended use of the property, buyer is urged to conduct their own investigation with qualified professionals, satisfy themselves with respect to that information, and to rely solely on the results of that investigation.
School data provided by GreatSchools. School service boundaries are intended to be used as reference only. To verify enrollment eligibility for a property, contact the school directly.
