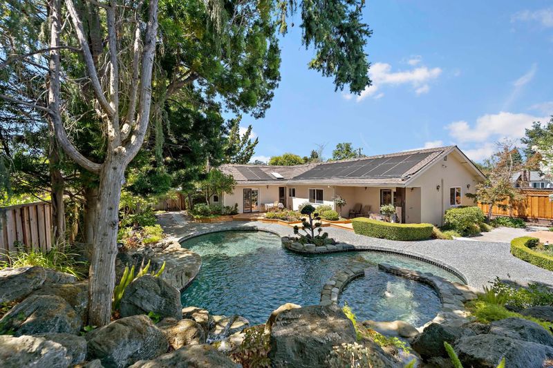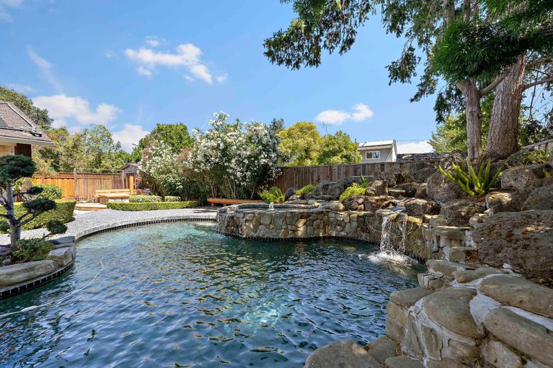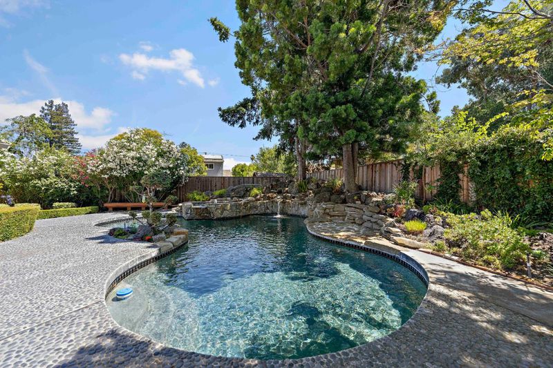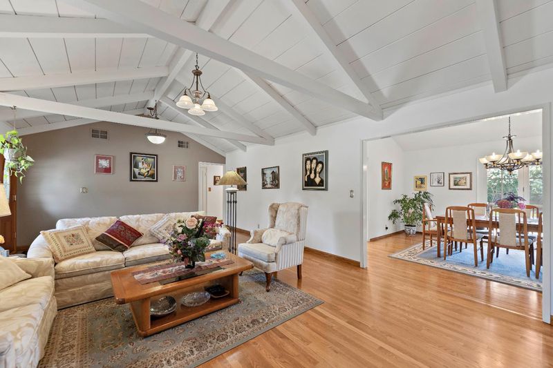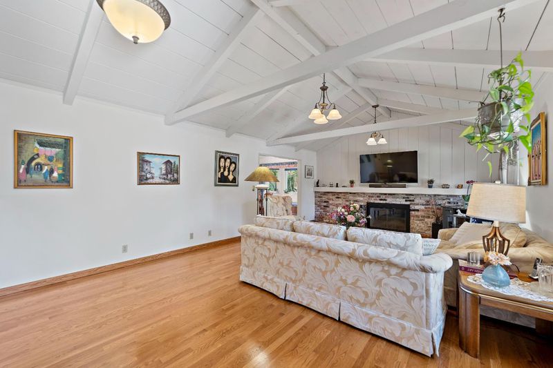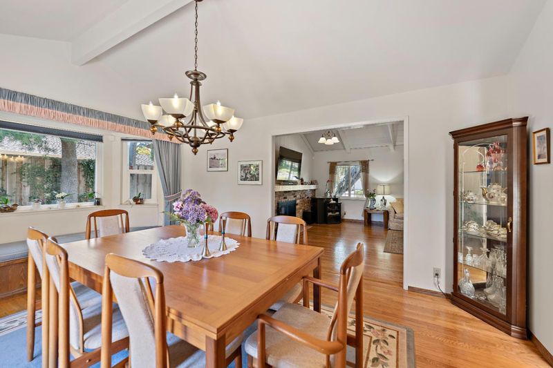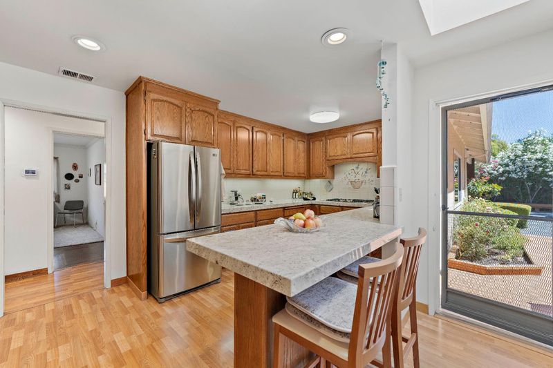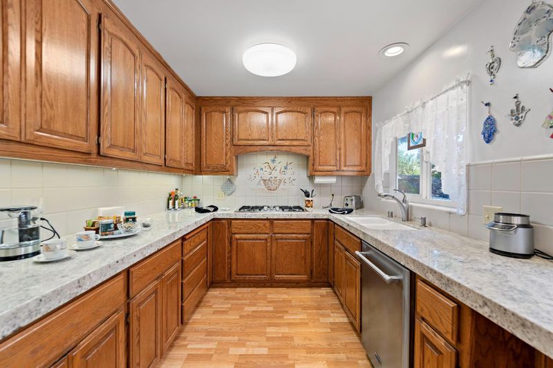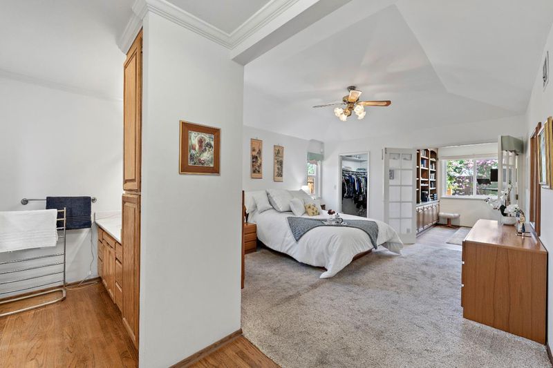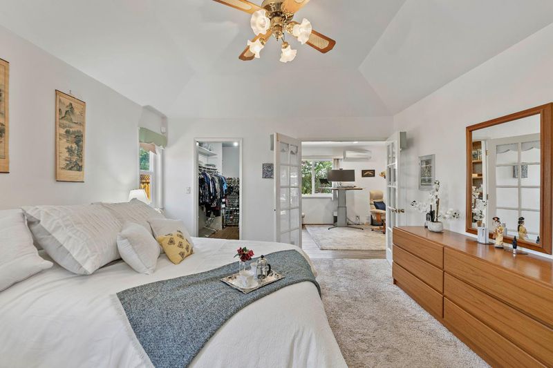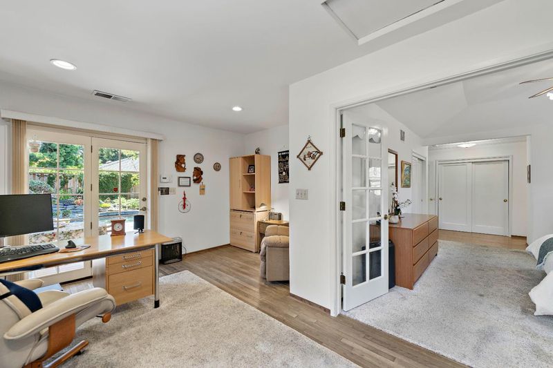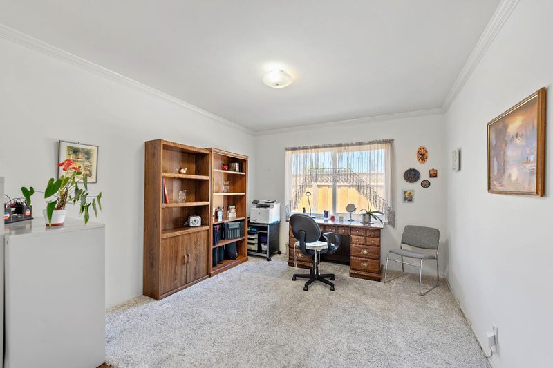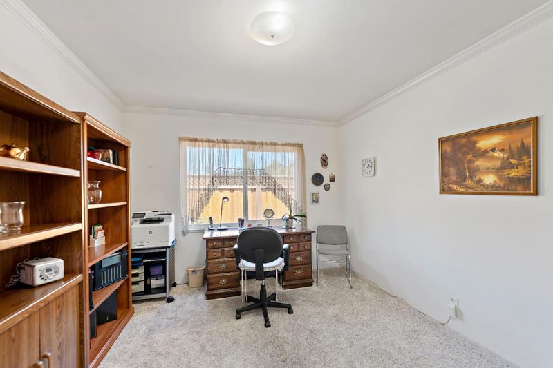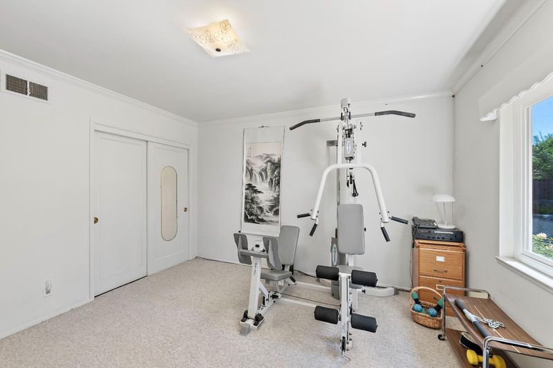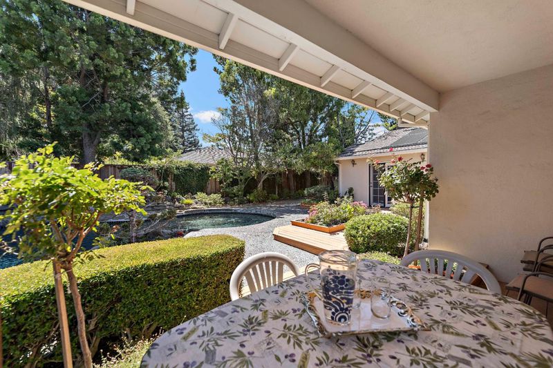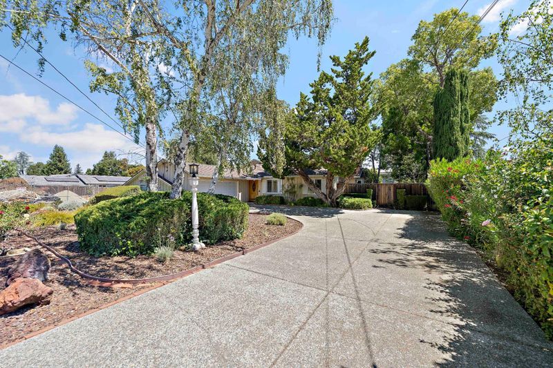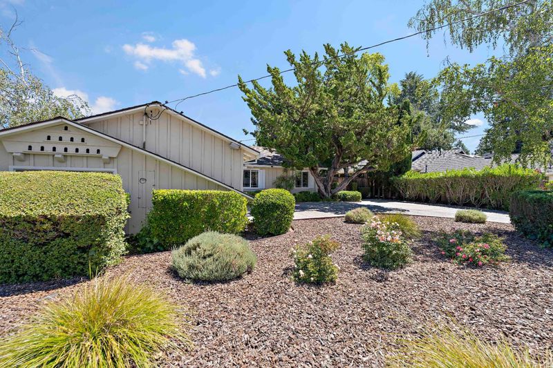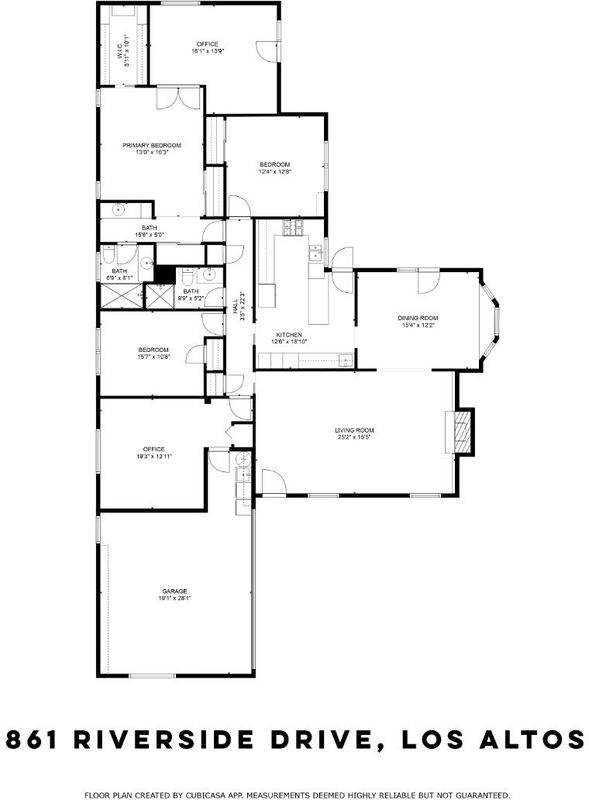
$4,390,000
2,319
SQ FT
$1,893
SQ/FT
861 Riverside Drive
@ Rosewood Ct. - 214 - South of El Monte, Los Altos
- 3 Bed
- 2 Bath
- 2 Park
- 2,319 sqft
- LOS ALTOS
-

-
Fri Aug 22, 9:30 am - 1:00 pm
Private Oasis on a 11,152 Sq. Ft Lot!
-
Sat Aug 23, 1:00 pm - 4:00 pm
Private Oasis on a 11,152 Sq. Ft Lot!
-
Sun Aug 24, 1:00 pm - 4:00 pm
Private Oasis on a 11,152 Sq. Ft Lot!
Welcome to this exceptional single-story home in a coveted neighborhood of Los Altos, where tranquility meets comfort on a quiet street near convenient amenities. This 2,319 square foot retreat offers 3 sizable bedrooms, 2 bathrooms, plus a thoughtful den, and attached office equipped with its own private heating and cooling system. The premium 11,152 square foot lot creates a private oasis that feels worlds away from everyday hustle. Chefs kitchen features an elegant granite countertop with plenty of workspace and ample cabinet storage. Step outside to discover your own backyard fantasy featuring a stunning resort-style pool surrounded by lagoon-inspired landscaping that transforms ordinary evenings into serene escapes. Inside, enjoy the luxury of central air conditioning, high vaulted ceilings, a primary suite with a generous walk-in closet, and seamless indoor-outdoor living flow. The spacious garage provides ample storage while additional office space adapts to your work-from-home needs. This rare gem hasn't been available since 1990, offering excellent schools including Springer Elementary, Georgina P Blach Middle, Los Altos High, and Saint Francis nearby. Moments from Rancho Shopping Center, beautiful parks, and major tech companies.
- Days on Market
- 2 days
- Current Status
- Active
- Original Price
- $4,390,000
- List Price
- $4,390,000
- On Market Date
- Aug 20, 2025
- Property Type
- Single Family Home
- Area
- 214 - South of El Monte
- Zip Code
- 94024
- MLS ID
- ML82018609
- APN
- 189-43-019
- Year Built
- 1952
- Stories in Building
- 1
- Possession
- Unavailable
- Data Source
- MLSL
- Origin MLS System
- MLSListings, Inc.
Springer Elementary School
Public K-6 Elementary
Students: 468 Distance: 0.3mi
Pinewood Private-Lower Campus School
Private K-2 Elementary, Coed
Students: 122 Distance: 0.4mi
Creative Learning Center
Private K-7
Students: NA Distance: 0.4mi
Loyola Elementary School
Public K-6 Elementary
Students: 404 Distance: 0.5mi
Ventana School
Private PK-5 Coed
Students: 160 Distance: 0.5mi
Pinewood Private - Middle Campus
Private 3-6 Nonprofit
Students: 168 Distance: 0.5mi
- Bed
- 3
- Bath
- 2
- Bidet, Double Sinks, Full on Ground Floor, Primary - Stall Shower(s), Stall Shower
- Parking
- 2
- Attached Garage
- SQ FT
- 2,319
- SQ FT Source
- Unavailable
- Lot SQ FT
- 11,152.0
- Lot Acres
- 0.256015 Acres
- Pool Info
- Pool - Black Bottom
- Kitchen
- 220 Volt Outlet, Cooktop - Gas, Countertop - Granite, Ice Maker
- Cooling
- Central AC
- Dining Room
- Formal Dining Room
- Disclosures
- Natural Hazard Disclosure
- Family Room
- Other
- Foundation
- Crawl Space
- Fire Place
- Wood Burning
- Heating
- Central Forced Air - Gas
- Laundry
- In Garage
- Fee
- Unavailable
MLS and other Information regarding properties for sale as shown in Theo have been obtained from various sources such as sellers, public records, agents and other third parties. This information may relate to the condition of the property, permitted or unpermitted uses, zoning, square footage, lot size/acreage or other matters affecting value or desirability. Unless otherwise indicated in writing, neither brokers, agents nor Theo have verified, or will verify, such information. If any such information is important to buyer in determining whether to buy, the price to pay or intended use of the property, buyer is urged to conduct their own investigation with qualified professionals, satisfy themselves with respect to that information, and to rely solely on the results of that investigation.
School data provided by GreatSchools. School service boundaries are intended to be used as reference only. To verify enrollment eligibility for a property, contact the school directly.
