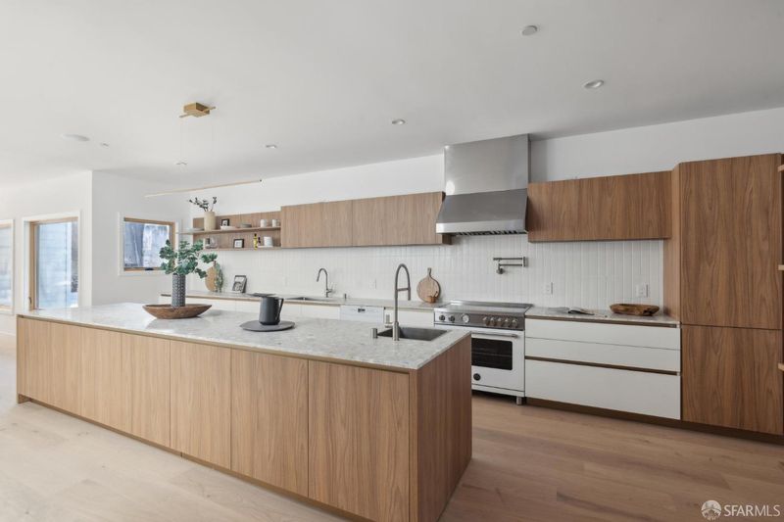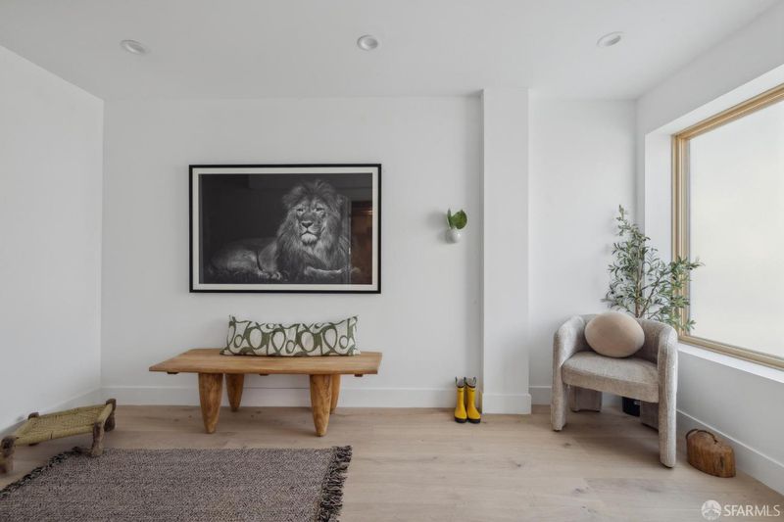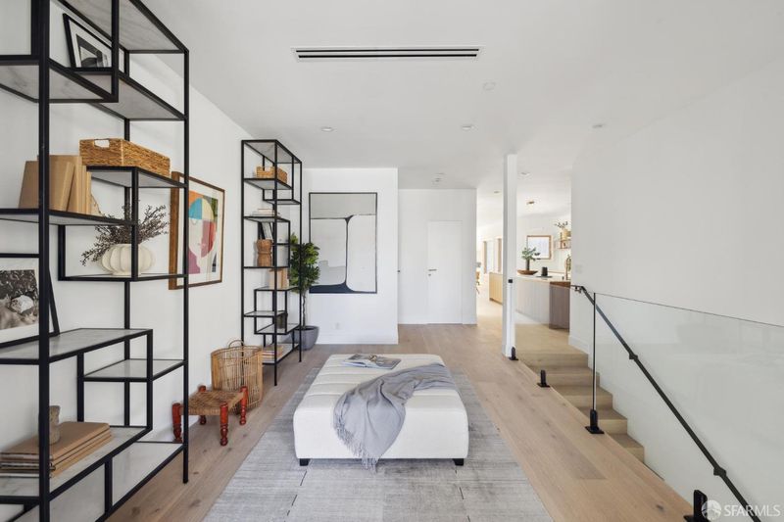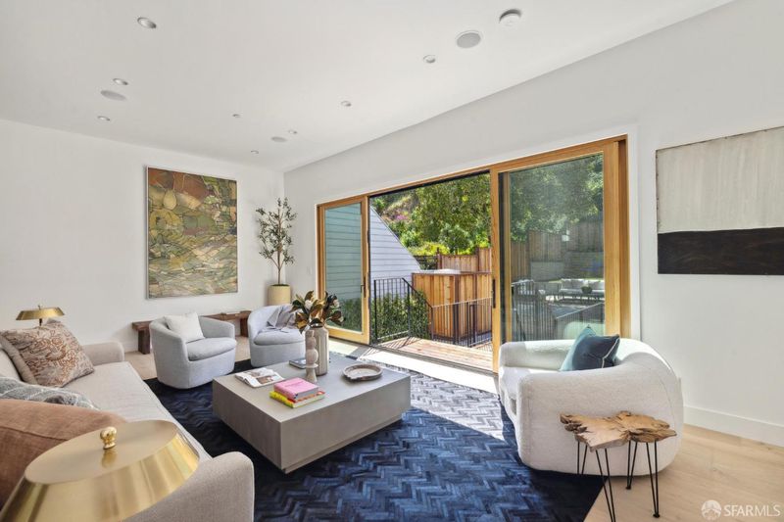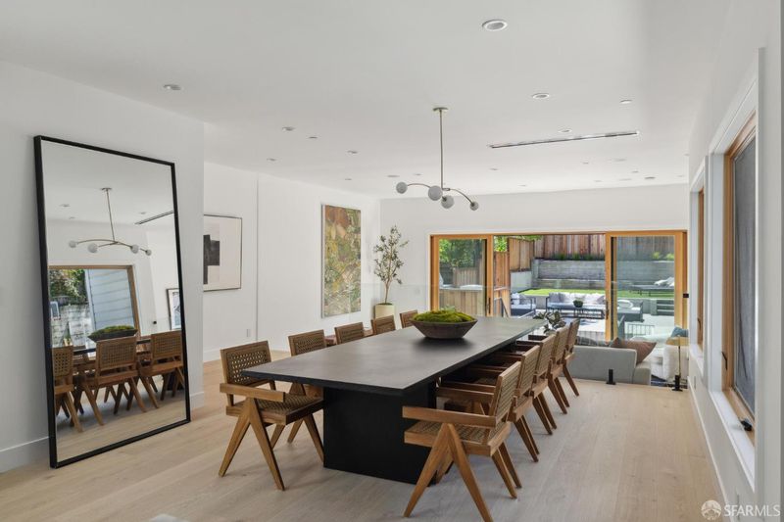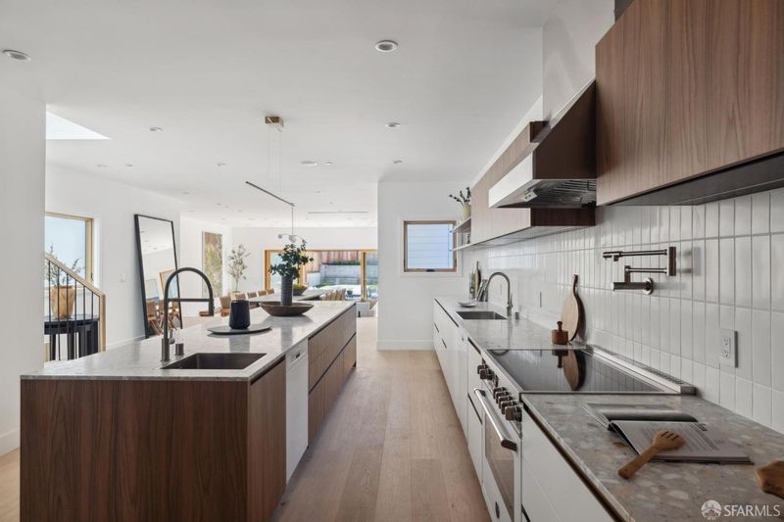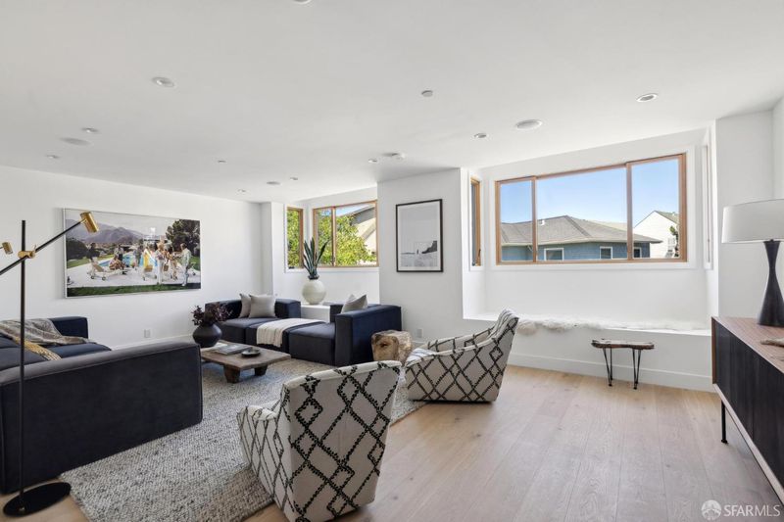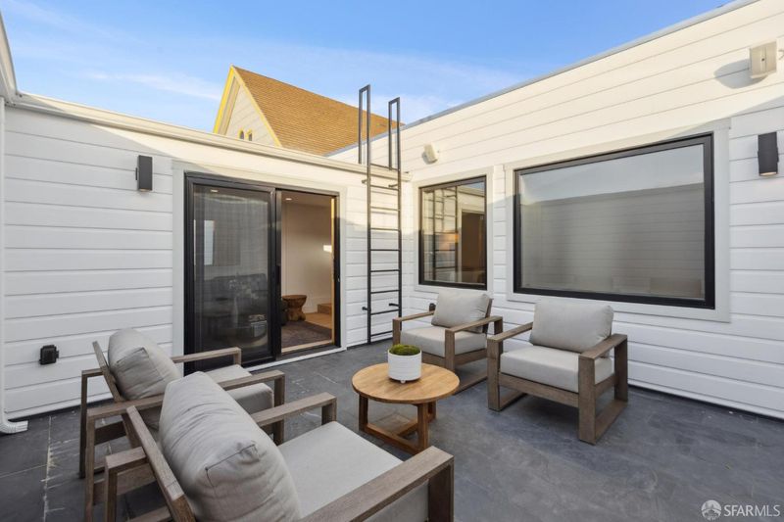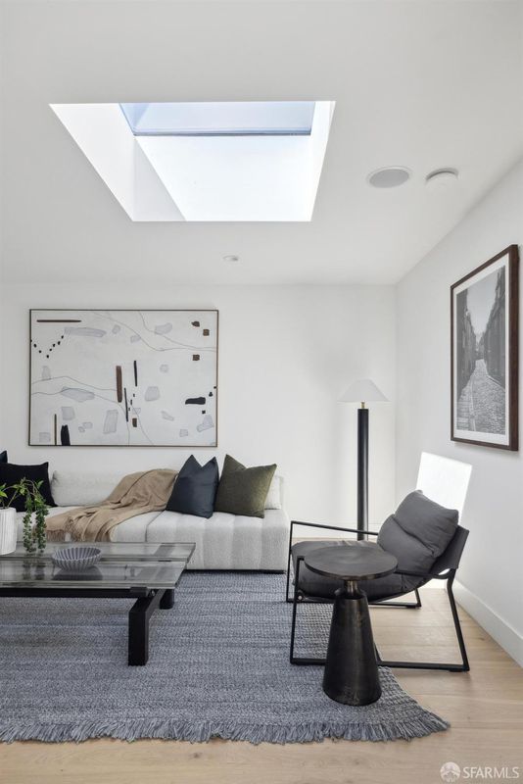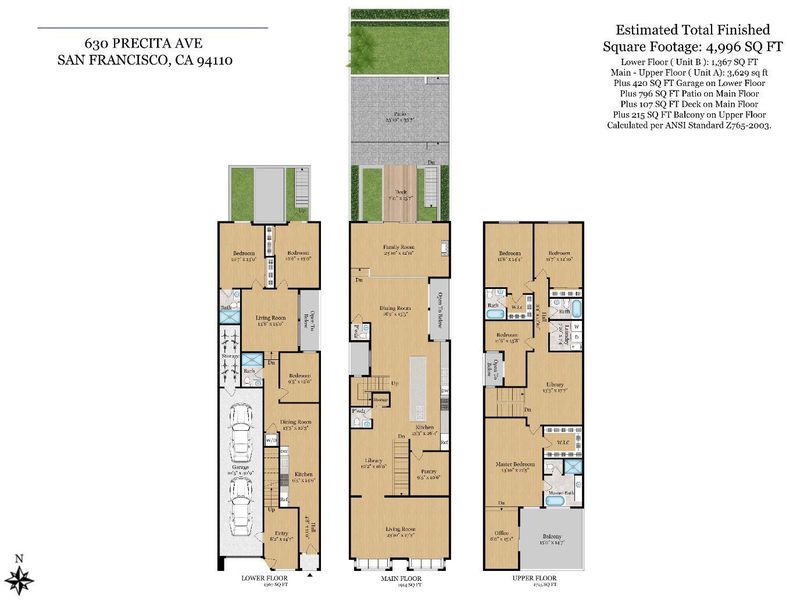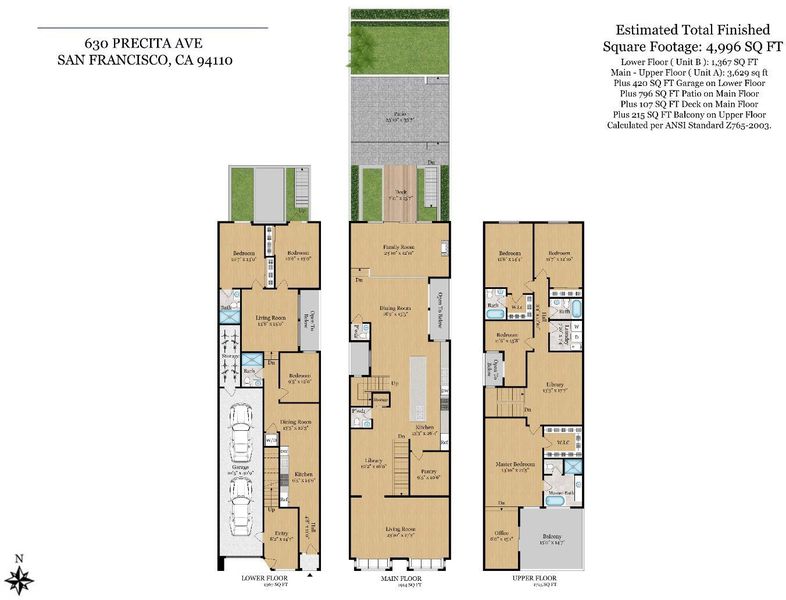
$4,495,000
4,996
SQ FT
$900
SQ/FT
630 Precita Ave
@ Florida - 9 - Bernal Heights, San Francisco
- 7 Bed
- 6 Bath
- 2 Park
- 4,996 sqft
- San Francisco
-

-
Thu Aug 14, 4:30 pm - 6:00 pm
Twilight Tour! Come explore this newly rebuilt showstopper with custom-designed 4BR on single-level with seamless indoor/outdoor flow and south facing backyard.
-
Sat Aug 16, 2:00 pm - 4:00 pm
Come explore this newly rebuilt showstopper with custom-designed 4BR on single-level with seamless indoor/outdoor flow and south facing backyard.
-
Sun Aug 17, 2:00 pm - 4:00 pm
Come explore this newly rebuilt showstopper with custom-designed 4BR on single-level with seamless indoor/outdoor flow and south facing backyard.
-
Tue Aug 19, 2:00 pm - 4:00 pm
Broker's Tour! Come explore this newly rebuilt showstopper with custom-designed 4BR on single-level with seamless indoor/outdoor flow and south facing backyard.
Experience modern luxury w/ this newly rebuilt 7-bed, 5.5-bath residence a block from Precita Park. Located on Bernal Heights north slope & completed in May 2025, this exceptional 2-unit compound offers 3 lvls of luxurious indoor-outdoor living, including over 1000 sqft of south-facing flat landscaped outdoor space.The main residence spans approx 3,600 sqft, boasting soaring ceilings & designer finishes throughout. The chef's kitchen, w/ its 14ft island, Italian terrazzo countertop & custom cabinetry, seamlessly flows into the dining area & family room. Expansive Marvin windows & doors flood the space w/ natural light & open onto the beautifully landscaped backyard. This lvl also includes a formal LR, a lounge w/ fireplace, a library & two stylish PR. Designed around a central media room, the upper flr is home to the 4 generously sized BD, 2 of them en-suite. All equipped w/ their own climate control unit, they share 3 BA, all w/ heated floors. The grand primary suite features a large den & a pvt patio, a spacious walk-in closet & an ensuite bathroom w/ a soaking tub & step-in shower. W/ independent street access, the lower lvl features a fully independent 2nd unit, spanning 1,367 sqft w/ 3 BA, 2 full BA w/ heated floors, a kitchen, laundry & backyard access.
- Days on Market
- 0 days
- Current Status
- Active
- Original Price
- $4,495,000
- List Price
- $4,495,000
- On Market Date
- Aug 13, 2025
- Property Type
- Single Family Residence
- District
- 9 - Bernal Heights
- Zip Code
- 94110
- MLS ID
- 425023551
- APN
- 5514-031
- Year Built
- 1905
- Stories in Building
- 0
- Possession
- Close Of Escrow
- Data Source
- SFAR
- Origin MLS System
Flynn (Leonard R.) Elementary School
Public K-5 Elementary
Students: 432 Distance: 0.2mi
S.F. County Opportunity (Hilltop) School
Public 6-12 Opportunity Community
Students: 41 Distance: 0.2mi
Oakes Children's Center
Private K-8 Special Education, Elementary, Coed
Students: 18 Distance: 0.2mi
Meadows-Livingstone School
Private K-6 Elementary, Coed
Students: 19 Distance: 0.2mi
St. Anthony Immaculate Conception
Private K-8 Elementary, Religious, Coed
Students: 113 Distance: 0.3mi
St. Peter's School
Private K-8 Elementary, Religious, Coed
Students: 281 Distance: 0.3mi
- Bed
- 7
- Bath
- 6
- Low-Flow Toilet(s), Tub, Tub w/Shower Over
- Parking
- 2
- Garage Facing Front, Tandem Garage
- SQ FT
- 4,996
- SQ FT Source
- Unavailable
- Lot SQ FT
- 3,750.0
- Lot Acres
- 0.0861 Acres
- Kitchen
- Island w/Sink, Pantry Closet
- Cooling
- MultiUnits
- Dining Room
- Dining/Living Combo
- Family Room
- Skylight(s)
- Flooring
- Tile, Wood
- Foundation
- Concrete
- Fire Place
- Living Room
- Heating
- MultiUnits
- Laundry
- Inside Room, Washer/Dryer Stacked Included
- Upper Level
- Bedroom(s), Full Bath(s), Primary Bedroom
- Main Level
- Dining Room, Family Room, Full Bath(s), Kitchen, Living Room, Partial Bath(s), Street Entrance
- Views
- City, Hills
- Possession
- Close Of Escrow
- Architectural Style
- Modern/High Tech
- Special Listing Conditions
- None
- Fee
- $0
MLS and other Information regarding properties for sale as shown in Theo have been obtained from various sources such as sellers, public records, agents and other third parties. This information may relate to the condition of the property, permitted or unpermitted uses, zoning, square footage, lot size/acreage or other matters affecting value or desirability. Unless otherwise indicated in writing, neither brokers, agents nor Theo have verified, or will verify, such information. If any such information is important to buyer in determining whether to buy, the price to pay or intended use of the property, buyer is urged to conduct their own investigation with qualified professionals, satisfy themselves with respect to that information, and to rely solely on the results of that investigation.
School data provided by GreatSchools. School service boundaries are intended to be used as reference only. To verify enrollment eligibility for a property, contact the school directly.
