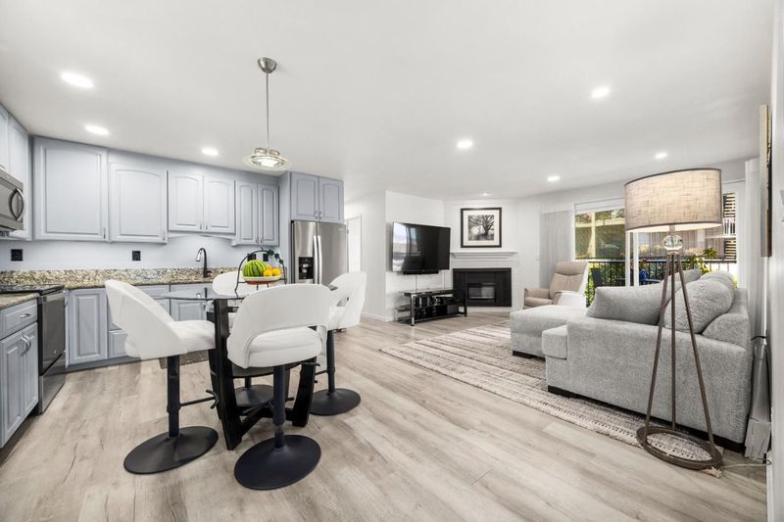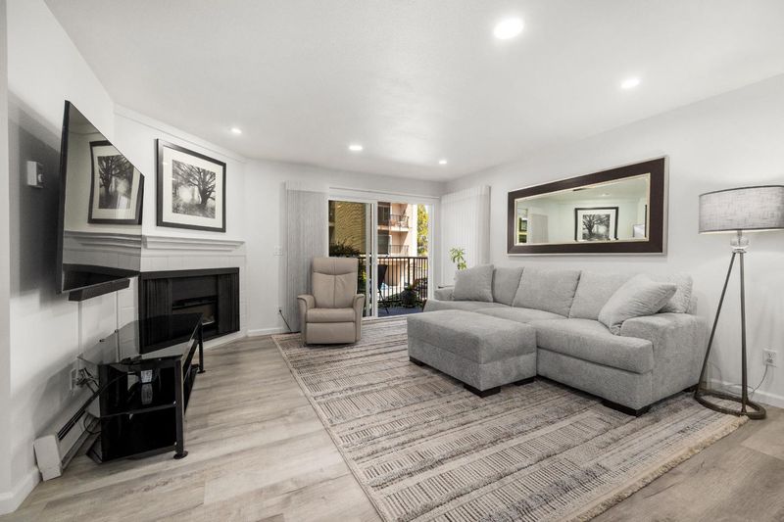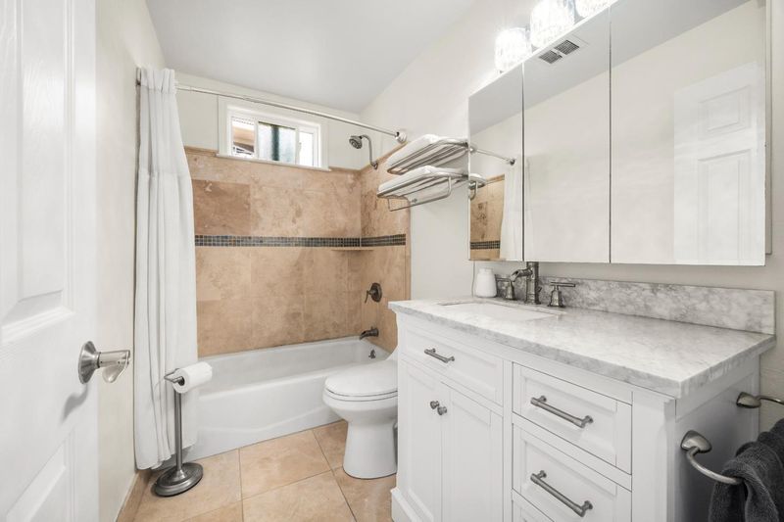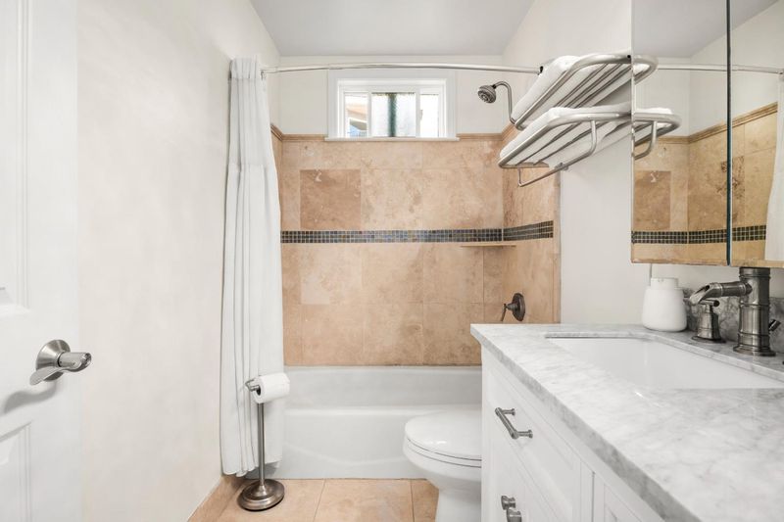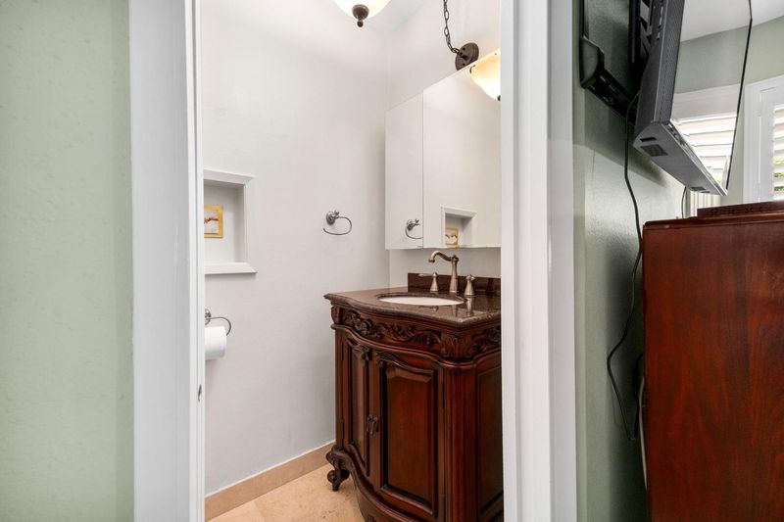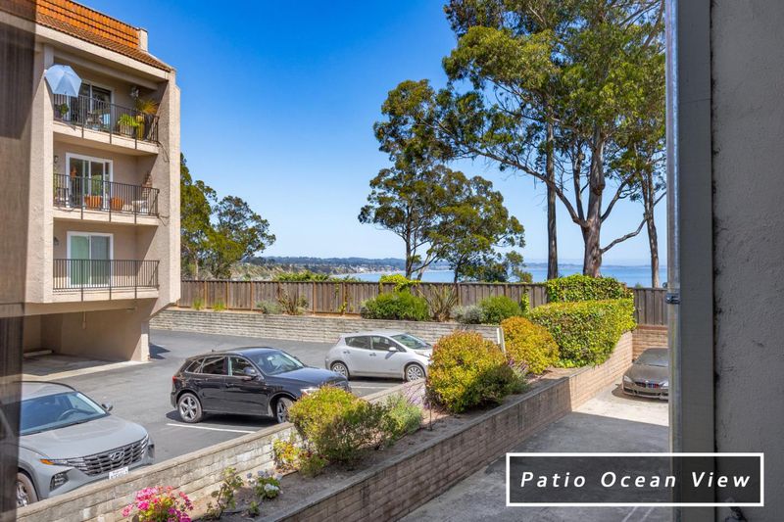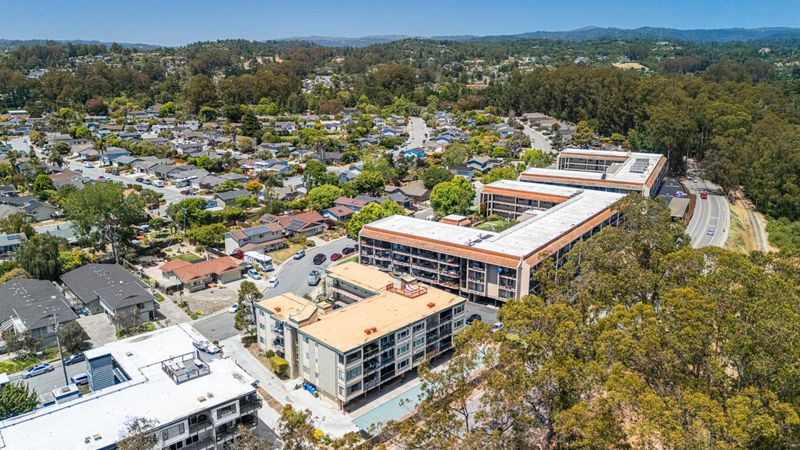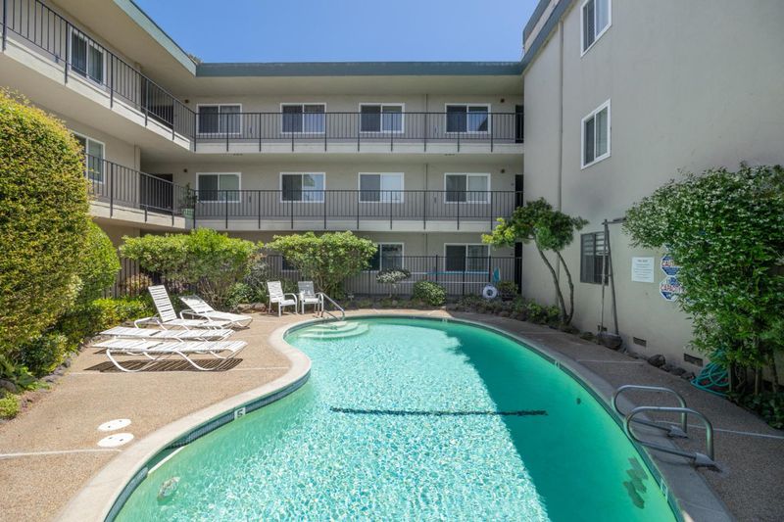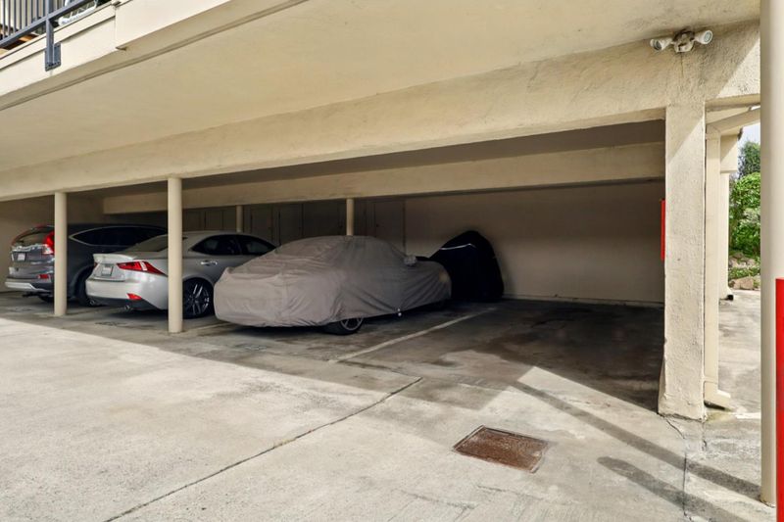
$885,000
850
SQ FT
$1,041
SQ/FT
825 Balboa Avenue, #102
@ Park ave - 44 - Capitola, C API Tola
- 2 Bed
- 2 (1/1) Bath
- 3 Park
- 850 sqft
- CAPITOLA
-

-
Thu Jun 26, 12:30 pm - 3:00 pm
-
Sat Jun 28, 12:00 pm - 3:00 pm
-
Sun Jun 29, 12:00 pm - 3:00 pm
Just a short walk from downtown Capitola, Unit #102 blends modern interior updates with a rare coastal setting that feels both connected and quietly removed. Inside, the kitchen, bathrooms, and floors have all been thoughtfully renovated with clean lines and a modern touch. The open-concept layout feels inviting, stylish, and completely move-in ready. The community features a pool, a rooftop deck with wide-open coastal views, and direct access to a walking path that leads down to the beach, perfect for spontaneous sunset strolls or morning surf checks. The patio deck offers a front-row seat to the ocean whales in the distance, seabirds overhead, and the occasional sea otter drifting by. It's quiet here, but full of life. Walk into town in minutes, or stay in and watch the ocean to remind you why you live here.
- Days on Market
- 0 days
- Current Status
- Active
- Original Price
- $885,000
- List Price
- $885,000
- On Market Date
- Jun 26, 2025
- Property Type
- Condominium
- Area
- 44 - Capitola
- Zip Code
- 95010
- MLS ID
- ML82012168
- APN
- 036-281-02-000
- Year Built
- 1974
- Stories in Building
- Unavailable
- Possession
- Unavailable
- Data Source
- MLSL
- Origin MLS System
- MLSListings, Inc.
New Brighton Middle School
Public 6-8 Middle
Students: 704 Distance: 0.3mi
Twin Lakes Christian School
Private K-8 Elementary, Religious, Coed
Students: 298 Distance: 0.8mi
Santa Cruz Montessori School
Private PK-9 Montessori, Elementary, Coed
Students: 275 Distance: 0.9mi
Soquel Elementary School
Public K-5 Elementary, Coed
Students: 409 Distance: 1.0mi
Tara Redwood School
Private K-4 Elementary, Religious, Coed
Students: 42 Distance: 1.1mi
Delta Charter School
Charter 9-12 Secondary
Students: 123 Distance: 1.2mi
- Bed
- 2
- Bath
- 2 (1/1)
- Full on Ground Floor, Half on Ground Floor, Shower and Tub, Tile, Updated Bath
- Parking
- 3
- Assigned Spaces, Carport, Common Parking Area, Covered Parking, Guest / Visitor Parking
- SQ FT
- 850
- SQ FT Source
- Unavailable
- Pool Info
- Pool - Heated, Pool - In Ground
- Kitchen
- Cooktop - Electric, Garbage Disposal, Microwave, Oven Range, Refrigerator
- Cooling
- None
- Dining Room
- Dining Area in Family Room
- Disclosures
- NHDS Report
- Family Room
- Kitchen / Family Room Combo
- Flooring
- Laminate
- Foundation
- Brick / Mortar Perimeter
- Fire Place
- Insert
- Heating
- Electric, Fireplace, Radiant
- Laundry
- Community Facility
- * Fee
- $770
- Name
- Park Place Apartments HOA
- *Fee includes
- Exterior Painting, Landscaping / Gardening, Maintenance - Common Area, Maintenance - Exterior, Pool, Spa, or Tennis, Recreation Facility, Roof, Water / Sewer, and Other
MLS and other Information regarding properties for sale as shown in Theo have been obtained from various sources such as sellers, public records, agents and other third parties. This information may relate to the condition of the property, permitted or unpermitted uses, zoning, square footage, lot size/acreage or other matters affecting value or desirability. Unless otherwise indicated in writing, neither brokers, agents nor Theo have verified, or will verify, such information. If any such information is important to buyer in determining whether to buy, the price to pay or intended use of the property, buyer is urged to conduct their own investigation with qualified professionals, satisfy themselves with respect to that information, and to rely solely on the results of that investigation.
School data provided by GreatSchools. School service boundaries are intended to be used as reference only. To verify enrollment eligibility for a property, contact the school directly.
