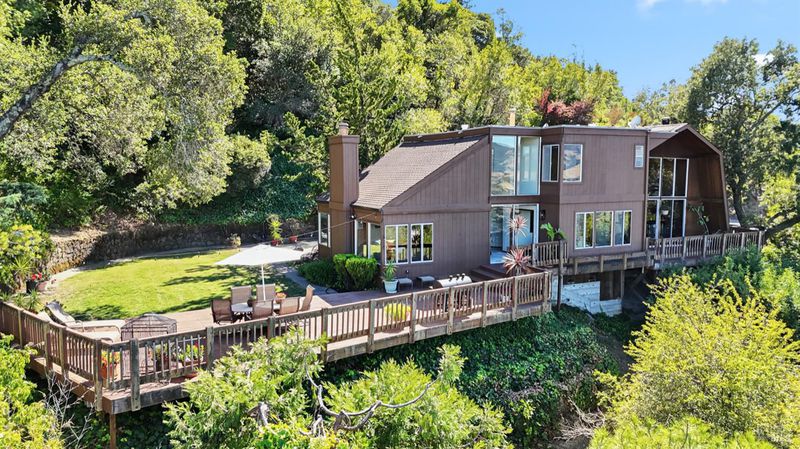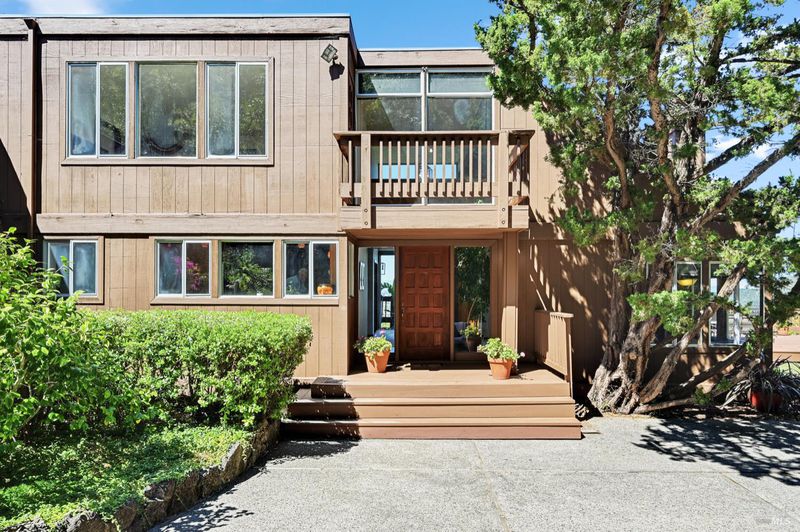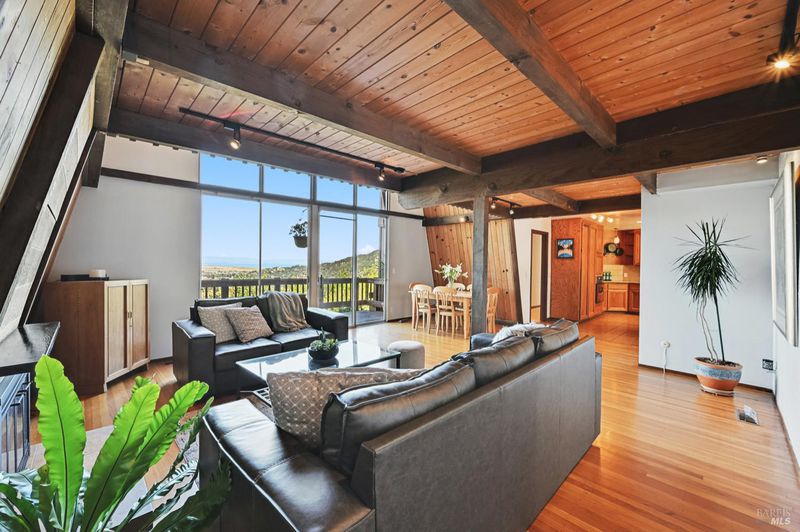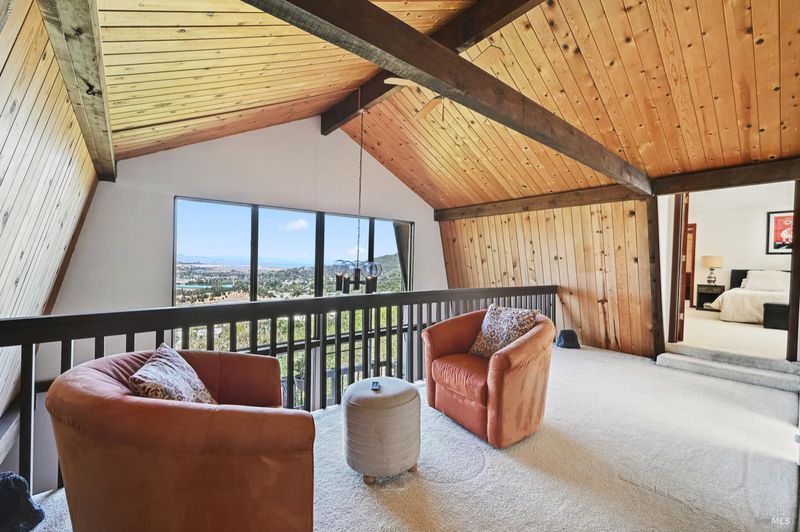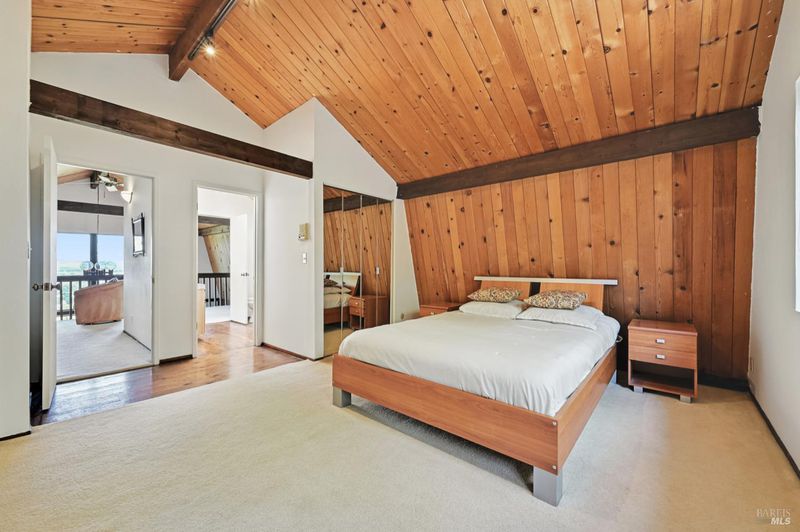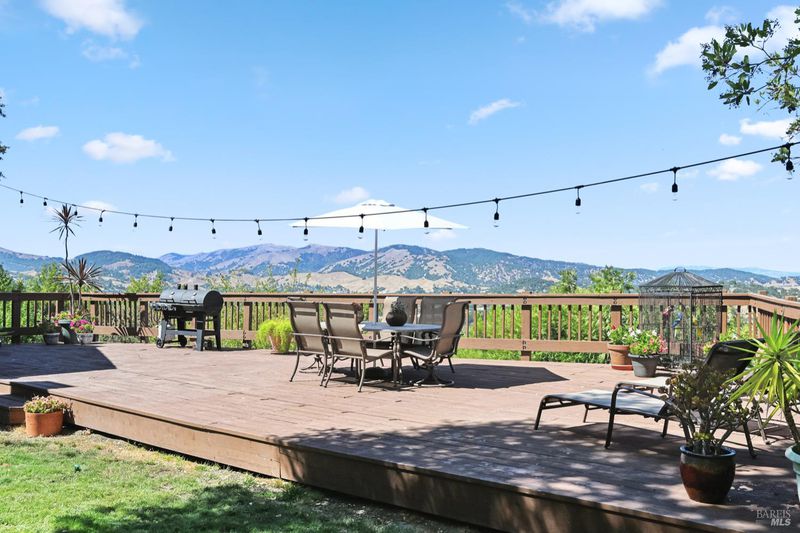
$1,695,000
3,996
SQ FT
$424
SQ/FT
111 Glenside Way
@ Los Ranchitos Rd - San Rafael
- 5 Bed
- 5 (4/1) Bath
- 8 Park
- 3,996 sqft
- San Rafael
-

-
Sun Aug 24, 1:00 pm - 4:00 pm
Welcome to 111 Glenside Way, a gated nearly 4,000 sqft home on 1.17 acres in the coveted Los Ranchitos neighborhood. Set above Marin's rolling hills, enjoy breathtaking panoramic mountain and Bay views just minutes from lively downtown San Rafael, public transportation, and highway 101. Enter through a private gate to this exclusive hilltop property. An inviting front patio leads into the bright interior with open-beamed ceilings and floor-to-ceiling windows. On the main level is a well-equipped kitchen with picture windows, spacious living and family room, & flexible first-floor bedroom for guests, home office, or multigenerational living. Upstairs are three generous bedrooms, including tranquil primary with soaking tub, double vanity, & serene hillside views. A versatile fifth bedroom with kitchenette and private entrance is ideal as potential ADU, guest suite, or in-law unit. The expansive deck with commanding vistas of Marin's rolling hills, valleys, & the Bay provides the perfect setting for entertaining. Enjoy landscaped grounds with large lawn, mature trees, & space to garden or expand. Additional highlights include a two-car garage, ample parking, proximity to trails and open space in a great commute location. A rare find in one of Marin's best-kept secrets!
- Days on Market
- 1 day
- Current Status
- Active
- Original Price
- $1,695,000
- List Price
- $1,695,000
- On Market Date
- Aug 19, 2025
- Property Type
- Single Family Residence
- Area
- San Rafael
- Zip Code
- 94903
- MLS ID
- 325074614
- APN
- 179-261-94
- Year Built
- 1972
- Stories in Building
- Unavailable
- Possession
- Negotiable
- Data Source
- BAREIS
- Origin MLS System
Real School
Private 6-8 Alternative, Secondary, Coed
Students: 6 Distance: 0.7mi
Sun Valley Elementary School
Public K-5 Elementary
Students: 501 Distance: 0.8mi
Marin Academy
Private 9-12 Secondary, Coed
Students: 412 Distance: 0.8mi
All Children Academics
Private K-2
Students: 9 Distance: 0.9mi
The Marin School
Private 9-12 Secondary, Coed
Students: 89 Distance: 0.9mi
Brandeis Marin
Private K-8 Elementary, Coed
Students: 160 Distance: 1.1mi
- Bed
- 5
- Bath
- 5 (4/1)
- Parking
- 8
- Attached, Garage Facing Side, Uncovered Parking Spaces 2+
- SQ FT
- 3,996
- SQ FT Source
- Assessor Auto-Fill
- Lot SQ FT
- 50,965.0
- Lot Acres
- 1.17 Acres
- Cooling
- Ceiling Fan(s)
- Fire Place
- Family Room, Living Room
- Heating
- Central
- Laundry
- Inside Room
- Upper Level
- Bedroom(s), Primary Bedroom, Retreat
- Main Level
- Bedroom(s), Dining Room, Family Room, Full Bath(s), Kitchen, Living Room, Partial Bath(s), Street Entrance
- Views
- Bay, Hills, Panoramic
- Possession
- Negotiable
- Fee
- $0
MLS and other Information regarding properties for sale as shown in Theo have been obtained from various sources such as sellers, public records, agents and other third parties. This information may relate to the condition of the property, permitted or unpermitted uses, zoning, square footage, lot size/acreage or other matters affecting value or desirability. Unless otherwise indicated in writing, neither brokers, agents nor Theo have verified, or will verify, such information. If any such information is important to buyer in determining whether to buy, the price to pay or intended use of the property, buyer is urged to conduct their own investigation with qualified professionals, satisfy themselves with respect to that information, and to rely solely on the results of that investigation.
School data provided by GreatSchools. School service boundaries are intended to be used as reference only. To verify enrollment eligibility for a property, contact the school directly.
