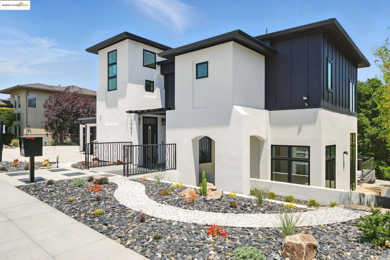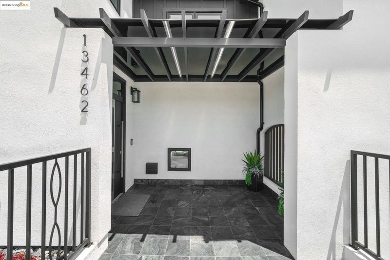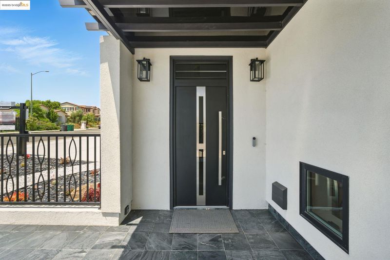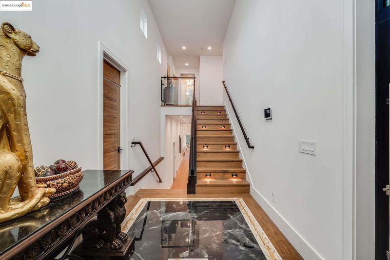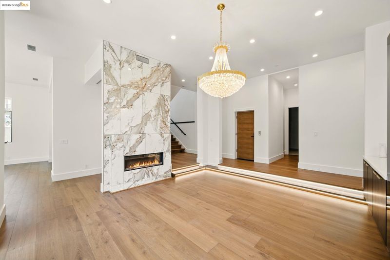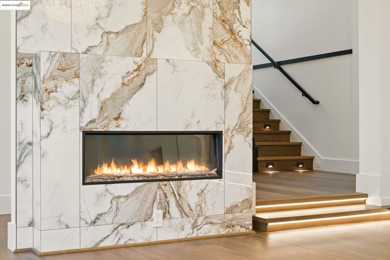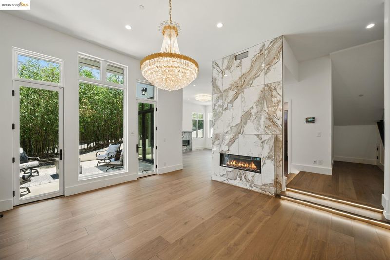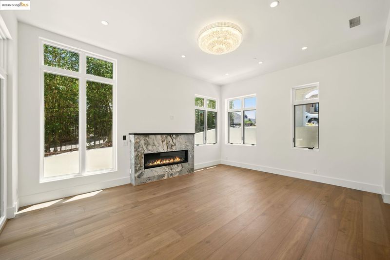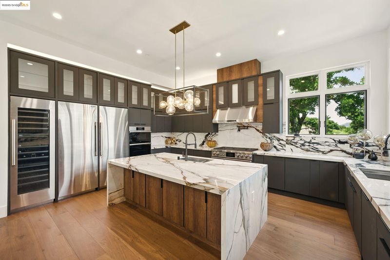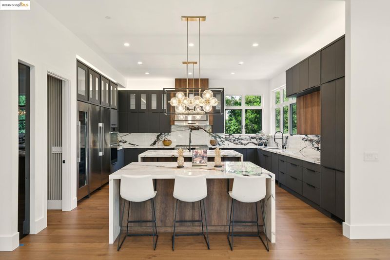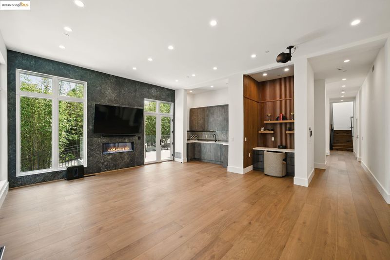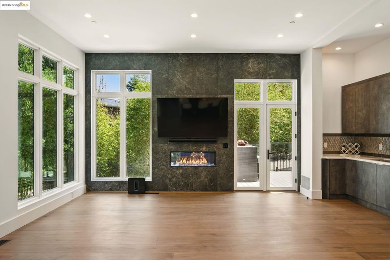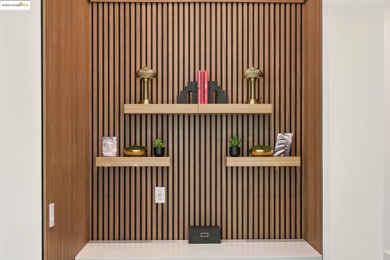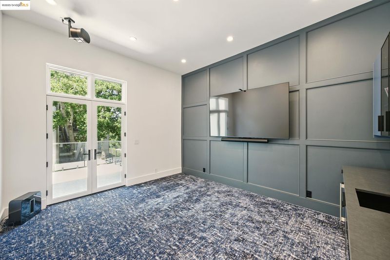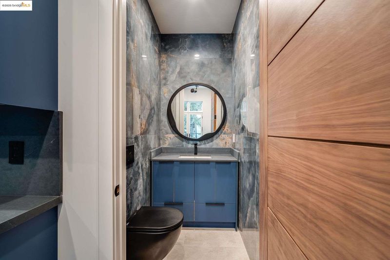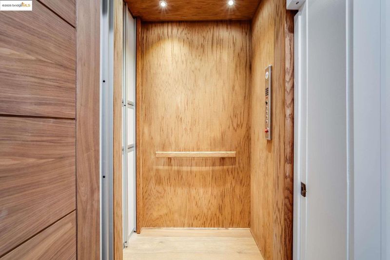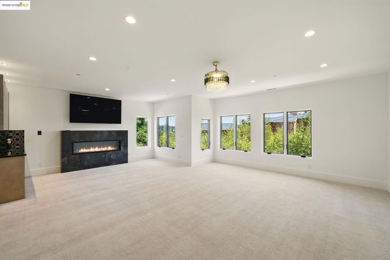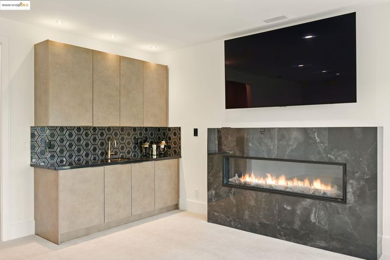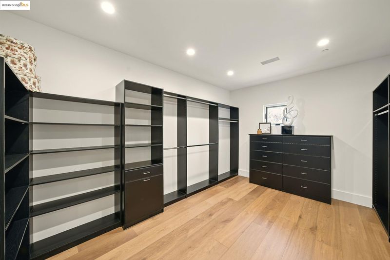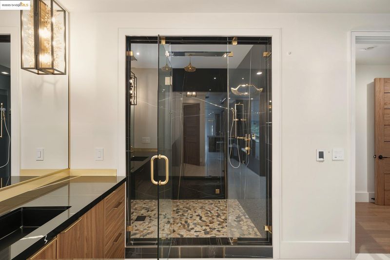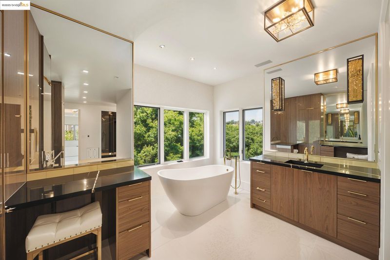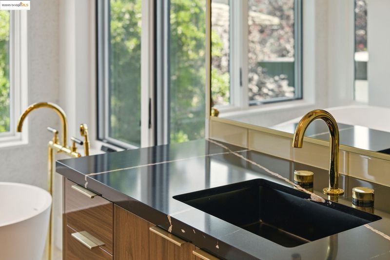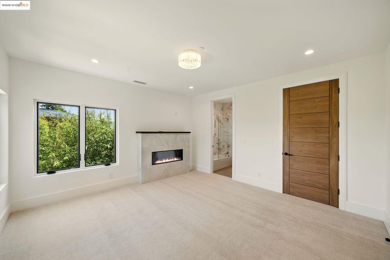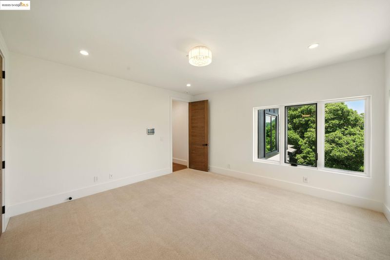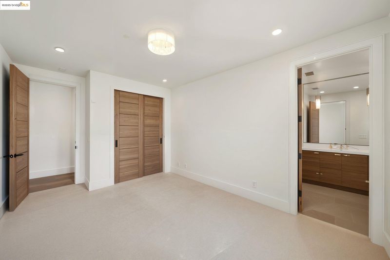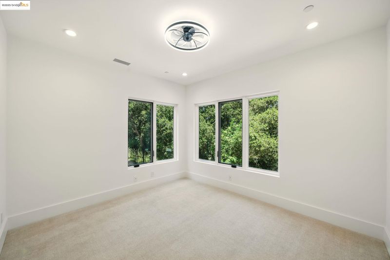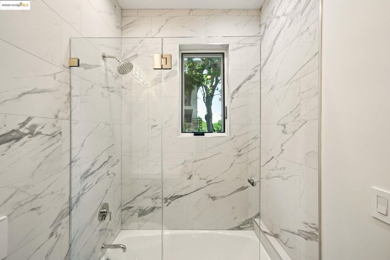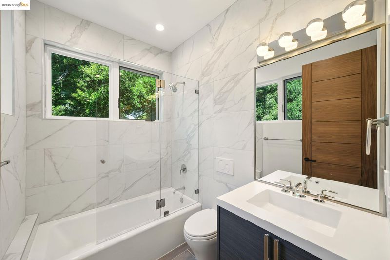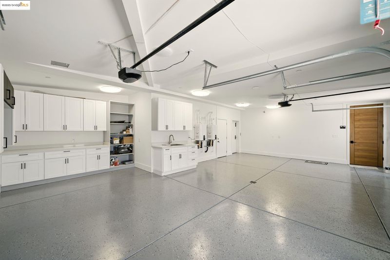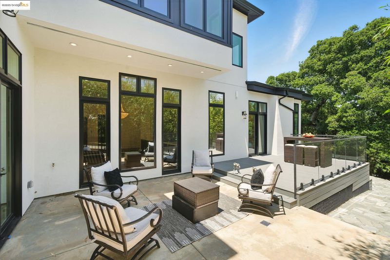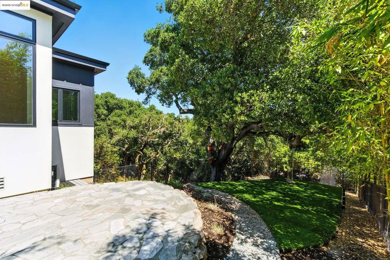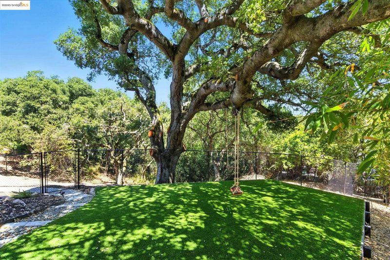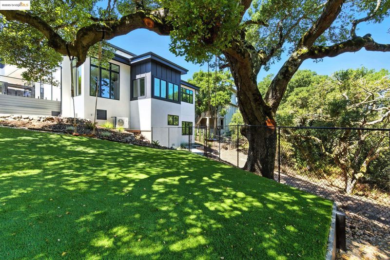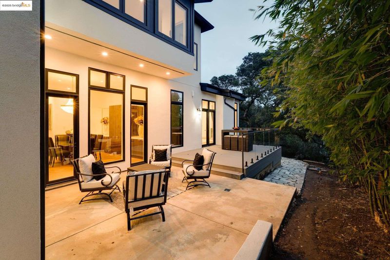
$3,495,000
5,843
SQ FT
$598
SQ/FT
13462 Campus drive
@ Keller Ave - Ridgemont, Oakland
- 5 Bed
- 6 (5/2) Bath
- 3 Park
- 5,843 sqft
- Oakland
-

-
Sun Aug 24, 2:00 pm - 4:00 pm
Come see this Modern New Construction Home.
Perched above the Caballo Hills in the prestigious Ridgemont enclave, this newly constructed 5,834 square-foot architectural masterpiece offers 5 en-suite bedrooms, 5 full baths, and 2 half baths, all designed for luxurious hillside living. As your private elevator opens into the formal dining room, a statement chandelier welcomes you into a world of refined elegance. Wide-plank hardwood floors lead into airy living spaces that blend clean lines with natural light, creating the perfect setting for both entertaining and everyday comfort. At the heart of the home is a chef’s kitchen featuring dual oversized islands that seat twelve, custom cabinetry, Pantry, and premium appliances tailored for effortless hosting and connection. The primary suite is a serene retreat, complete with its own fireplace, morning bar, walk-in closet, private laundry, steam shower, soaking tub, Dual toilet areas, and heated floors. Every detail evokes calm, comfort, and sophistication. A private home theater with surround sound transforms evenings into cinematic escapes. Smart home features throughout, dual laundry rooms, and an additional 700 SF three car garage with EV charging stations complete this extraordinary offering. Your Dream Home Awaits – With Buyer Incentives available!
- Current Status
- New
- Original Price
- $3,495,000
- List Price
- $3,495,000
- On Market Date
- Aug 21, 2025
- Property Type
- Detached
- D/N/S
- Ridgemont
- Zip Code
- 94619
- MLS ID
- 41108853
- APN
- 37a315613
- Year Built
- 2025
- Stories in Building
- Unavailable
- Possession
- Close Of Escrow
- Data Source
- MAXEBRDI
- Origin MLS System
- Bridge AOR
Conservatory Of Vocal/Instrumental Arts High
Charter 9-12
Students: 100 Distance: 0.6mi
Baywood Learning Centers
Private K-12
Students: 25 Distance: 0.6mi
Burckhalter Elementary School
Public K-5 Elementary
Students: 249 Distance: 0.7mi
Skyline High School
Public 9-12 High
Students: 1592 Distance: 1.0mi
Oakland Community Day Middle School
Public 6-8 Opportunity Community
Students: 9 Distance: 1.1mi
Community Day School
Public 9-12 Opportunity Community
Students: 25 Distance: 1.1mi
- Bed
- 5
- Bath
- 6 (5/2)
- Parking
- 3
- Attached, Garage Door Opener
- SQ FT
- 5,843
- SQ FT Source
- Builder
- Lot SQ FT
- 16,944.0
- Lot Acres
- 0.39 Acres
- Pool Info
- None
- Kitchen
- Dishwasher, Double Oven, Gas Range, Microwave, Refrigerator, Breakfast Bar, Counter - Solid Surface, Eat-in Kitchen, Disposal, Gas Range/Cooktop, Kitchen Island, Pantry, Other
- Cooling
- Central Air
- Disclosures
- Disclosure Package Avail
- Entry Level
- Exterior Details
- Back Yard, Front Yard, Sprinklers Front, Landscape Front
- Flooring
- Tile, Carpet, Other
- Foundation
- Fire Place
- Dining Room, Electric, Family Room, Living Room, Master Bedroom
- Heating
- Electric, Zoned, Fireplace(s)
- Laundry
- Laundry Room, Sink, Washer/Dryer Stacked Incl
- Main Level
- Main Entry
- Views
- Canyon, Trees/Woods
- Possession
- Close Of Escrow
- Basement
- Crawl Space, Partial
- Architectural Style
- Custom, Modern/High Tech
- Non-Master Bathroom Includes
- Tile, Tub, Dual Flush Toilet
- Additional Miscellaneous Features
- Back Yard, Front Yard, Sprinklers Front, Landscape Front
- Location
- Premium Lot, Sprinklers In Rear
- Roof
- Composition Shingles
- Water and Sewer
- Public
- Fee
- Unavailable
MLS and other Information regarding properties for sale as shown in Theo have been obtained from various sources such as sellers, public records, agents and other third parties. This information may relate to the condition of the property, permitted or unpermitted uses, zoning, square footage, lot size/acreage or other matters affecting value or desirability. Unless otherwise indicated in writing, neither brokers, agents nor Theo have verified, or will verify, such information. If any such information is important to buyer in determining whether to buy, the price to pay or intended use of the property, buyer is urged to conduct their own investigation with qualified professionals, satisfy themselves with respect to that information, and to rely solely on the results of that investigation.
School data provided by GreatSchools. School service boundaries are intended to be used as reference only. To verify enrollment eligibility for a property, contact the school directly.
