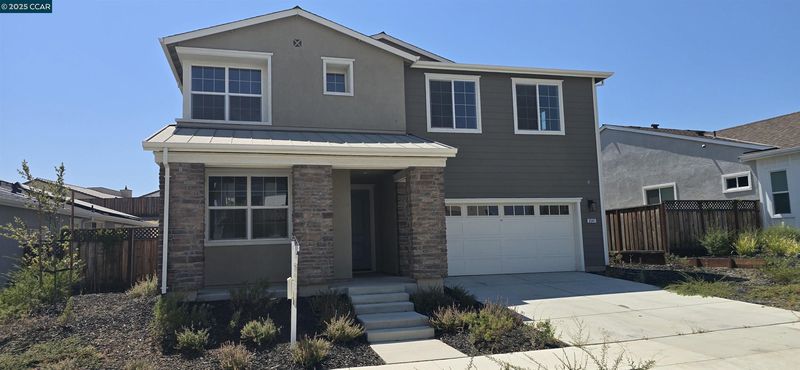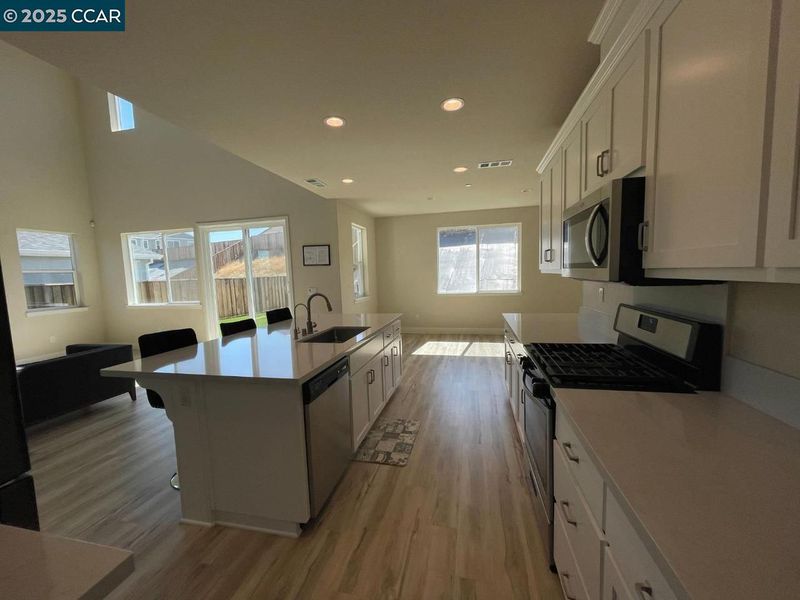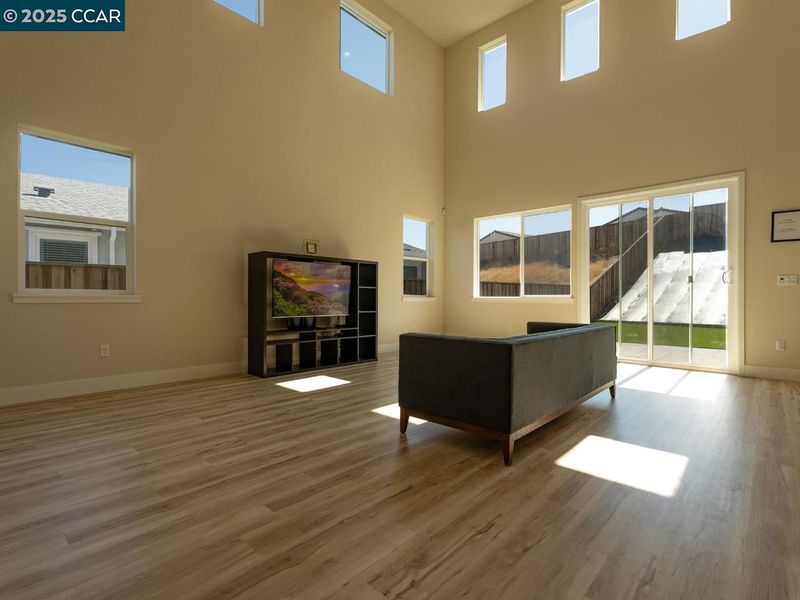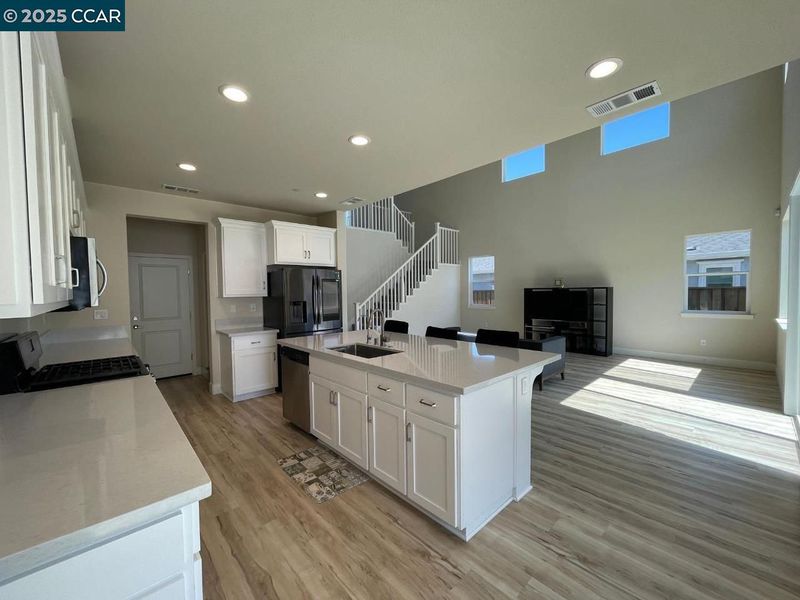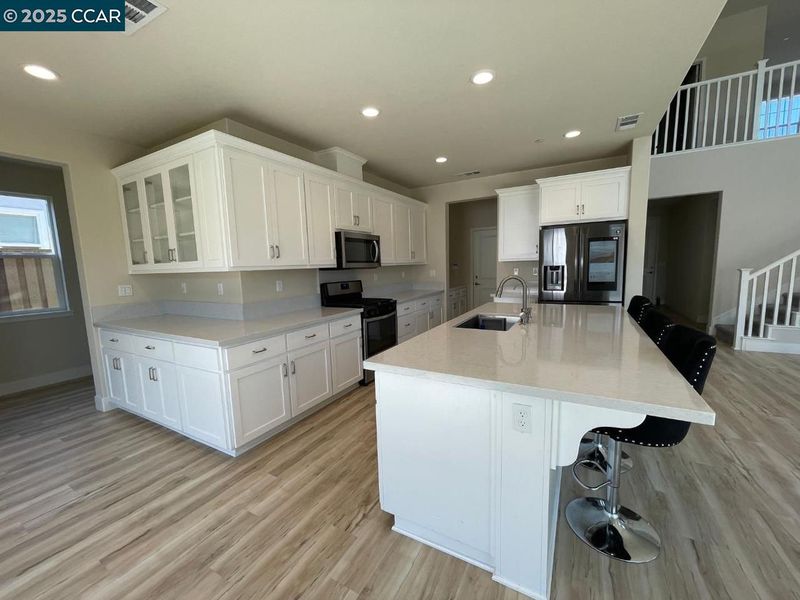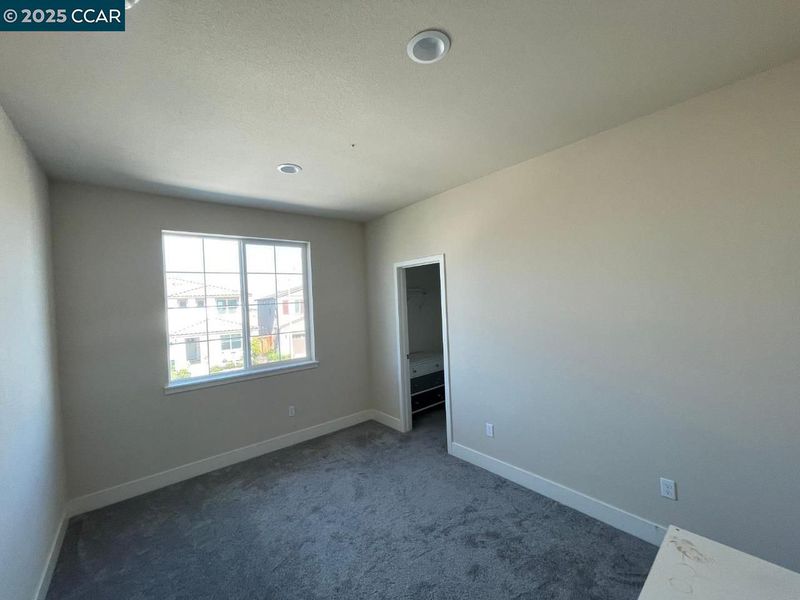
$860,000
2,995
SQ FT
$287
SQ/FT
5541 Promontory Way
@ Canyon Ridge Way - Canyon Ridge, Antioch
- 5 Bed
- 4 Bath
- 2 Park
- 2,995 sqft
- Antioch
-

Welcome to luxury living at its finest in this expansive and upgraded Plan 5, the largest and most coveted floor plan in The Hills Park Ridge.Featuring 5 spacious bedrooms,4 full bathrooms, and a versatile loft, this home offers the perfect blend of comfort, style, and functionality. Step into a bright and airy open-concept layout with soaring vaulted ceilings, energy efficient sun-filled windows, recessed LED lighting, and sleek plank flooring throughout the main areas.The chef's kitchen is a showstopper with stone countertops, stainless steel appliances, a large island with breakfast bar, and a walk-in pantry.The main level includes two bedrooms and two full bathrooms. Upstairs, retreat to the luxurious primary suite with an ample walk-in closet, dual-sink vanity, soaking tub,and separate shower. Plush carpeting adds warmth and comfort to the upper level, which also includes a laundry room and an open loft overlooking the living room below. Enjoy California outdoor living in the low-maintenance backyard, beautifully designed with pavers and artificial turf-perfect for entertaining or relaxing year-round. Located just steps from Julpun park, featuring sports fields, a playground, dog park, and BBQ areas. Easy access to major highways, BART, local farms, restaurants, and shops
- Current Status
- Active
- Original Price
- $860,000
- List Price
- $860,000
- On Market Date
- Aug 27, 2025
- Property Type
- Detached
- D/N/S
- Canyon Ridge
- Zip Code
- 94531
- MLS ID
- 41109540
- APN
- 0538300583
- Year Built
- 2021
- Stories in Building
- 2
- Possession
- Close Of Escrow
- Data Source
- MAXEBRDI
- Origin MLS System
- CONTRA COSTA
Carmen Dragon Elementary School
Public K-6 Elementary
Students: 450 Distance: 0.6mi
Golden Hills Christian School
Private K-8 Religious, Nonprofit
Students: 223 Distance: 1.0mi
Almond Grove Elementary
Public K-5
Students: 514 Distance: 1.0mi
Black Diamond Middle School
Public 7-8 Middle, Coed
Students: 365 Distance: 1.2mi
Heritage Baptist Academy
Private K-12 Combined Elementary And Secondary, Religious, Coed
Students: 93 Distance: 1.3mi
Pioneer Elementary School
Public K-5 Elementary, Yr Round
Students: 875 Distance: 1.4mi
- Bed
- 5
- Bath
- 4
- Parking
- 2
- Attached, Garage Door Opener
- SQ FT
- 2,995
- SQ FT Source
- Unavailable
- Lot SQ FT
- 7,341.0
- Lot Acres
- 0.17 Acres
- Pool Info
- Community
- Kitchen
- Dishwasher, Gas Range, Refrigerator, Water Softener, Tankless Water Heater, Disposal, Gas Range/Cooktop
- Cooling
- Central Air
- Disclosures
- Nat Hazard Disclosure, Short PayTrans/Short Sale
- Entry Level
- Exterior Details
- Back Yard
- Flooring
- Vinyl
- Foundation
- Fire Place
- Family Room
- Heating
- Central
- Laundry
- Laundry Room, Upper Level
- Main Level
- 1 Bedroom, 1 Bath
- Possession
- Close Of Escrow
- Architectural Style
- Contemporary
- Construction Status
- Existing
- Additional Miscellaneous Features
- Back Yard
- Location
- Other
- Roof
- Tile
- Water and Sewer
- Public
- Fee
- $86
MLS and other Information regarding properties for sale as shown in Theo have been obtained from various sources such as sellers, public records, agents and other third parties. This information may relate to the condition of the property, permitted or unpermitted uses, zoning, square footage, lot size/acreage or other matters affecting value or desirability. Unless otherwise indicated in writing, neither brokers, agents nor Theo have verified, or will verify, such information. If any such information is important to buyer in determining whether to buy, the price to pay or intended use of the property, buyer is urged to conduct their own investigation with qualified professionals, satisfy themselves with respect to that information, and to rely solely on the results of that investigation.
School data provided by GreatSchools. School service boundaries are intended to be used as reference only. To verify enrollment eligibility for a property, contact the school directly.
