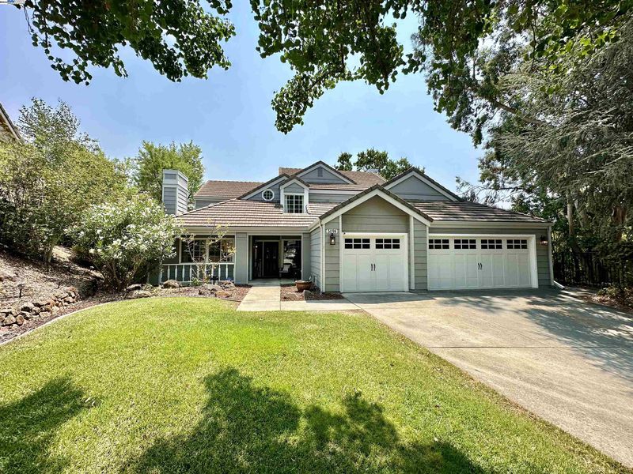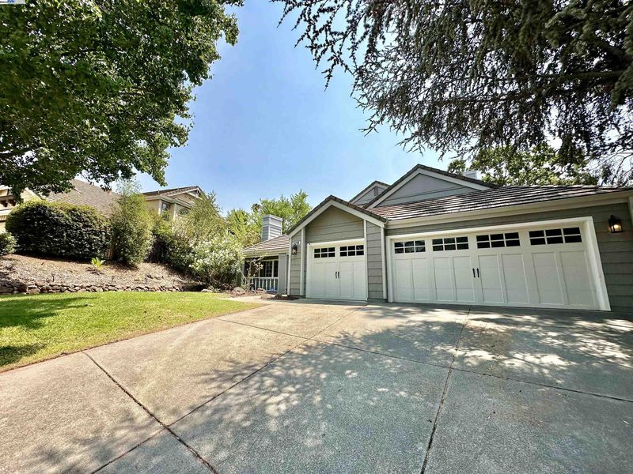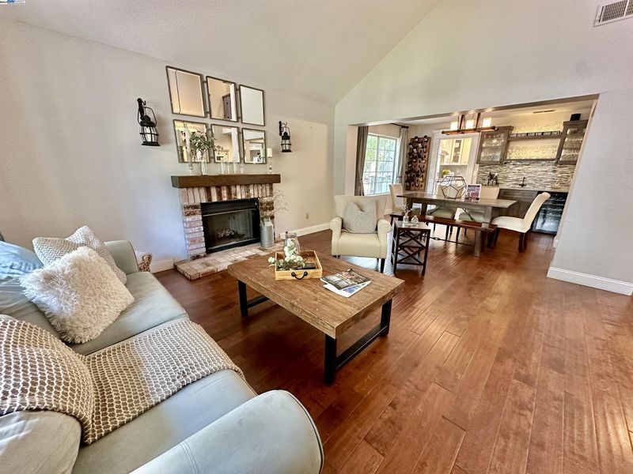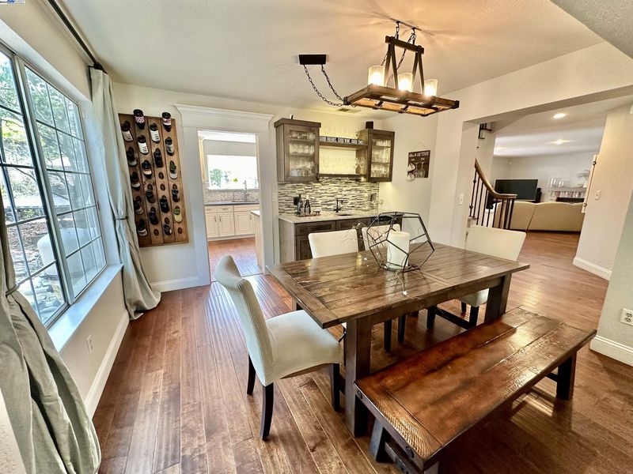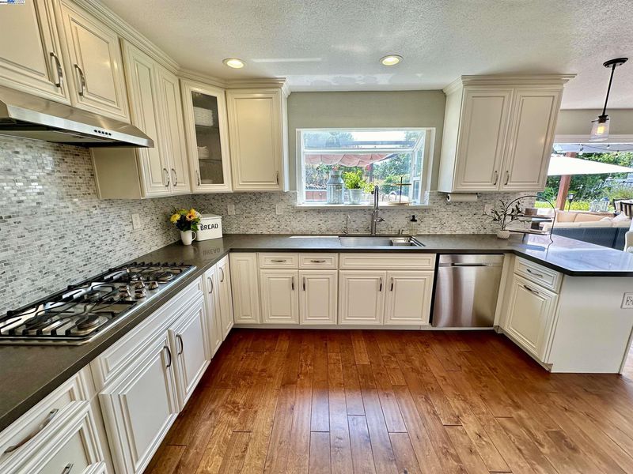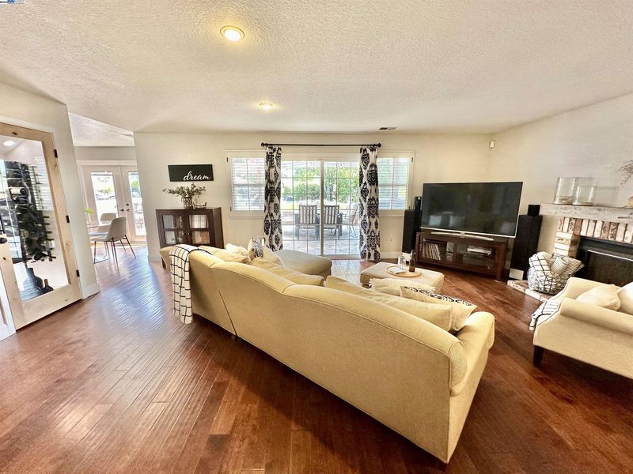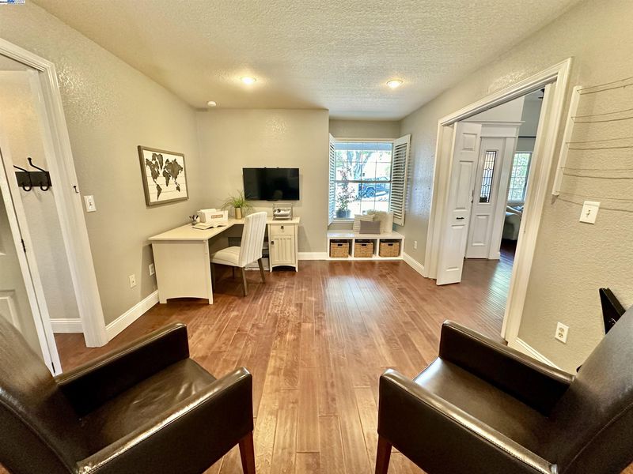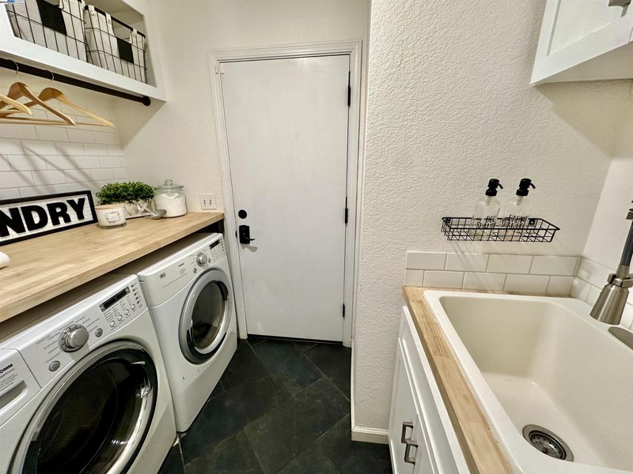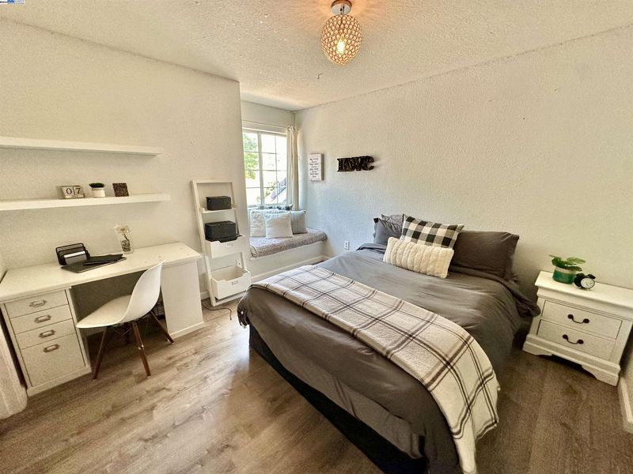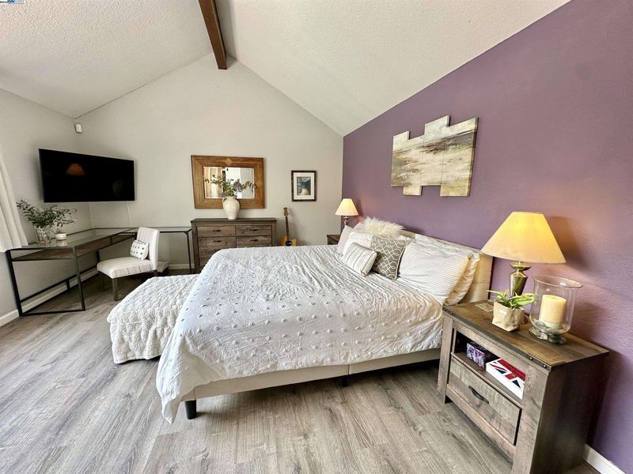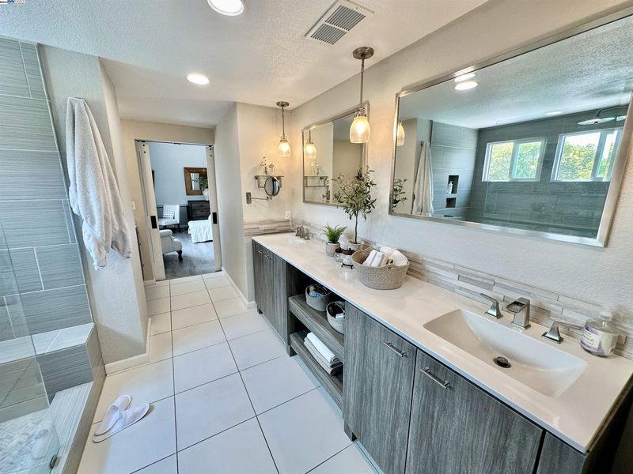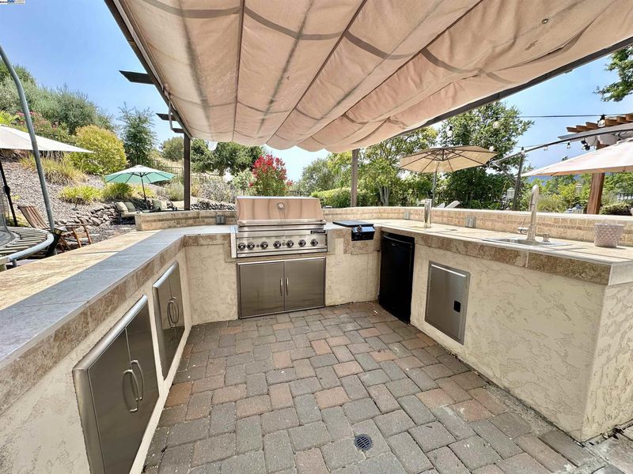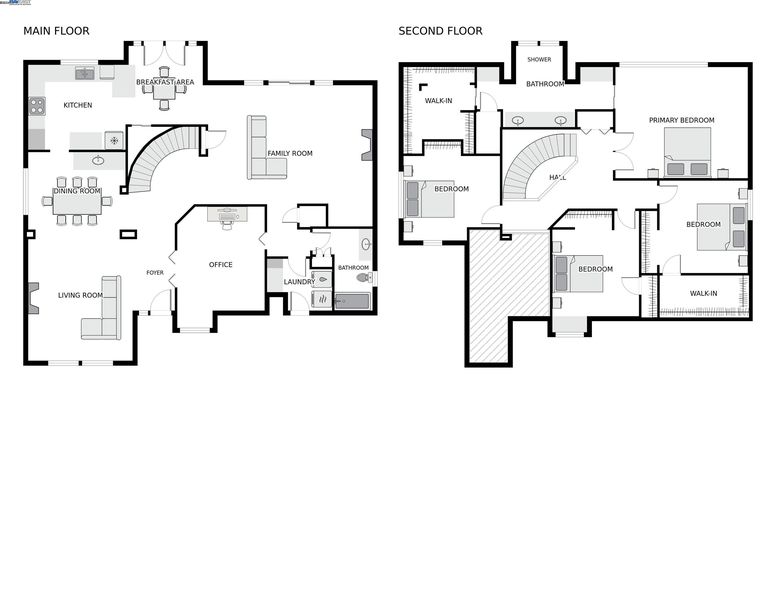 Sold 6.0% Under Asking
Sold 6.0% Under Asking
$2,350,000
2,717
SQ FT
$865
SQ/FT
5098 Monaco Dr
@ Mission - Pleasanton Hills, Pleasanton
- 5 Bed
- 3 Bath
- 3 Park
- 2,717 sqft
- Pleasanton
-

Location, house amenities and a resort like backyard all combined into one magnificent property. Just a short distance to downtown Pleasanton, shopping, restaurants, parks and schools makes this an ideal location. The house has a great floor plan that features a bright and sunny living room with vaulted ceilings, central dining room with built-in wet bar, well equipped kitchen with stone counter tops and tile backsplash, spacious family room with fireplace and wine closet, 5th bedroom / home office, full bathroom and laundry all located on the first floor. The upstairs boasts a grand primary suite with spa like bathroom and large closet, 3 good sized guest bedrooms and updated hall bath with dual sinks. If all that weren’t enough the house also has a 3-car garage and a backyard perfect for entertaining or relaxing and everything in between. Outdoor kitchen with built-in BBQ, refrigerator and sink, spa, in-ground pool, spacious patio and dining area all combine into one spectacular setting.
- Current Status
- Sold
- Sold Price
- $2,350,000
- Under List Price
- 6.0%
- Original Price
- $2,550,000
- List Price
- $2,499,000
- On Market Date
- Jul 27, 2024
- Contract Date
- Sep 16, 2024
- Close Date
- Oct 24, 2024
- Property Type
- Detached
- D/N/S
- Pleasanton Hills
- Zip Code
- 94566
- MLS ID
- 41067976
- APN
- 948239
- Year Built
- 1987
- Stories in Building
- 2
- Possession
- COE
- COE
- Oct 24, 2024
- Data Source
- MAXEBRDI
- Origin MLS System
- BAY EAST
Village High School
Public 9-12 Continuation
Students: 113 Distance: 0.2mi
Pleasanton Adult And Career Education
Public n/a Adult Education
Students: NA Distance: 0.2mi
Pleasanton Middle School
Public 6-8 Middle
Students: 1215 Distance: 0.3mi
Phoebe Apperson Hearst Elementary School
Public K-5 Elementary
Students: 705 Distance: 0.3mi
Lighthouse Baptist School
Private K-12 Combined Elementary And Secondary, Religious, Nonprofit
Students: 23 Distance: 0.5mi
The Child Day Schools, Pleasanton
Private PK-5 Coed
Students: 80 Distance: 0.8mi
- Bed
- 5
- Bath
- 3
- Parking
- 3
- Attached, Garage Door Opener
- SQ FT
- 2,717
- SQ FT Source
- Public Records
- Lot SQ FT
- 12,791.0
- Lot Acres
- 0.29 Acres
- Pool Info
- In Ground
- Kitchen
- Dishwasher, Disposal, Free-Standing Range, Refrigerator, Dryer, Washer, Gas Water Heater, Breakfast Bar, Counter - Solid Surface, Eat In Kitchen, Garbage Disposal, Pantry, Range/Oven Free Standing, Updated Kitchen
- Cooling
- Zoned
- Disclosures
- Nat Hazard Disclosure
- Entry Level
- Exterior Details
- Back Yard, Garden/Play, Sprinklers Automatic
- Flooring
- Hardwood, Laminate, Tile
- Foundation
- Fire Place
- Brick, Family Room, Gas
- Heating
- Zoned, Natural Gas, Solar
- Laundry
- Dryer, Laundry Room, Washer
- Upper Level
- 4 Bedrooms, 2 Baths, Primary Bedrm Suite - 1
- Main Level
- 1 Bedroom, 1 Bath, Laundry Facility, Main Entry
- Possession
- COE
- Architectural Style
- Contemporary
- Non-Master Bathroom Includes
- Shower Over Tub, Solid Surface, Updated Baths, Double Sinks
- Construction Status
- Existing
- Additional Miscellaneous Features
- Back Yard, Garden/Play, Sprinklers Automatic
- Location
- Level
- Roof
- Composition Shingles
- Water and Sewer
- Public
- Fee
- $80
MLS and other Information regarding properties for sale as shown in Theo have been obtained from various sources such as sellers, public records, agents and other third parties. This information may relate to the condition of the property, permitted or unpermitted uses, zoning, square footage, lot size/acreage or other matters affecting value or desirability. Unless otherwise indicated in writing, neither brokers, agents nor Theo have verified, or will verify, such information. If any such information is important to buyer in determining whether to buy, the price to pay or intended use of the property, buyer is urged to conduct their own investigation with qualified professionals, satisfy themselves with respect to that information, and to rely solely on the results of that investigation.
School data provided by GreatSchools. School service boundaries are intended to be used as reference only. To verify enrollment eligibility for a property, contact the school directly.
