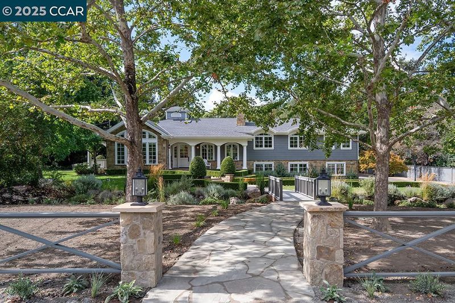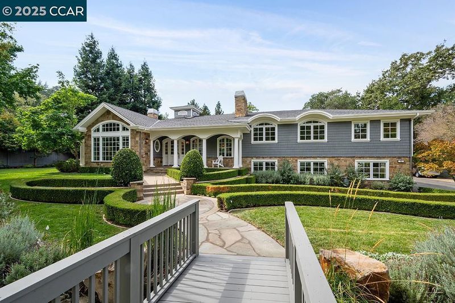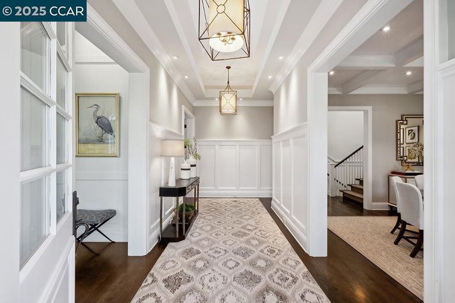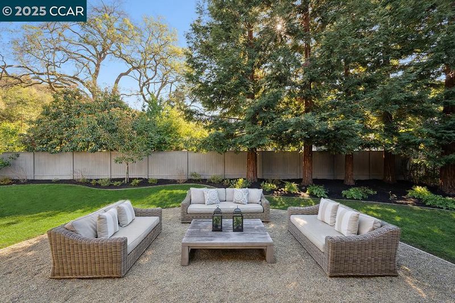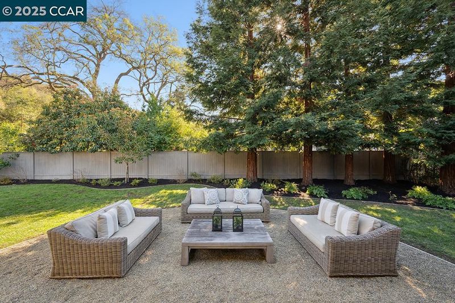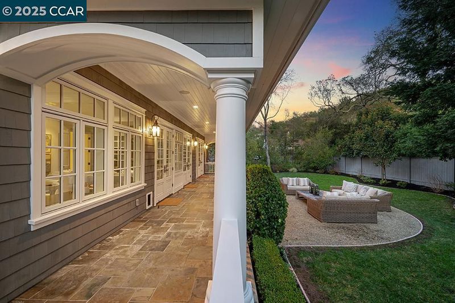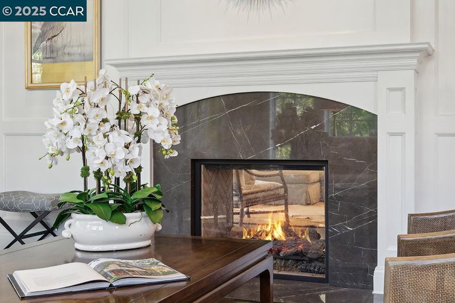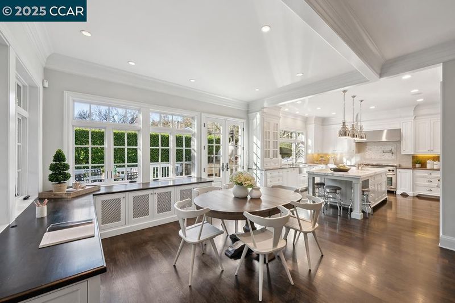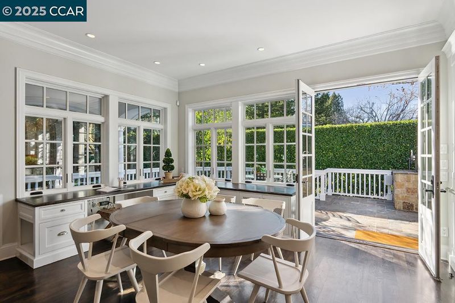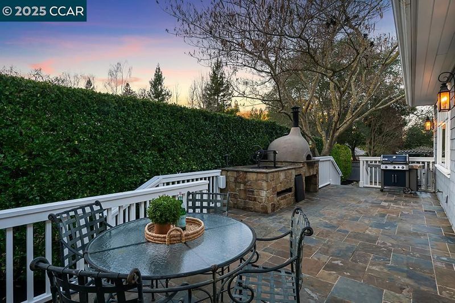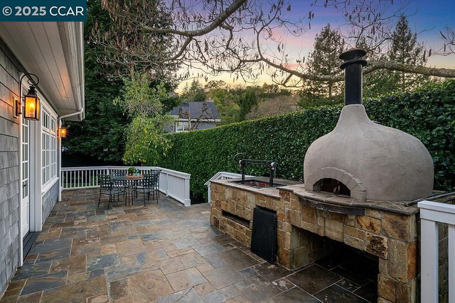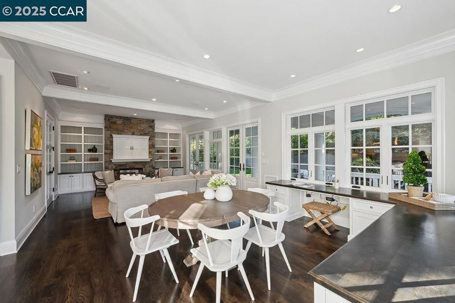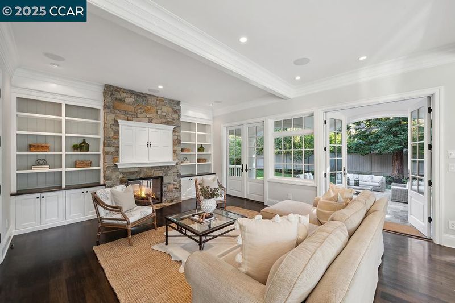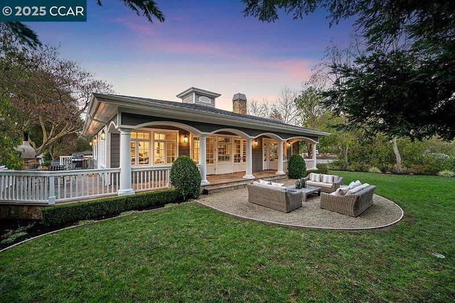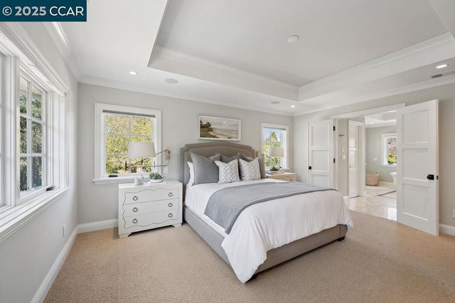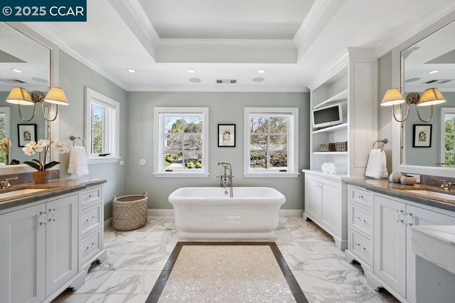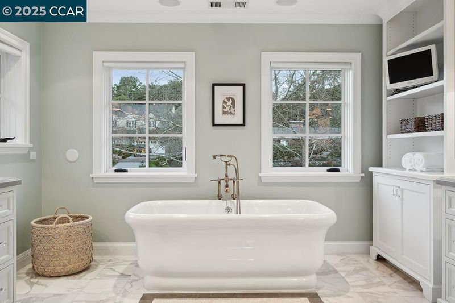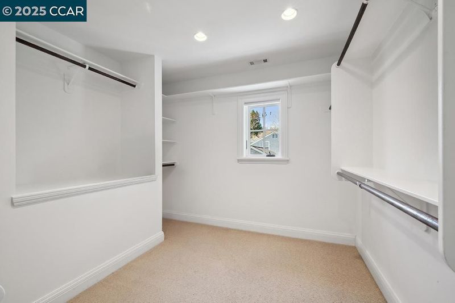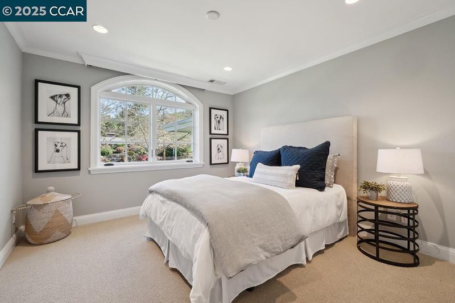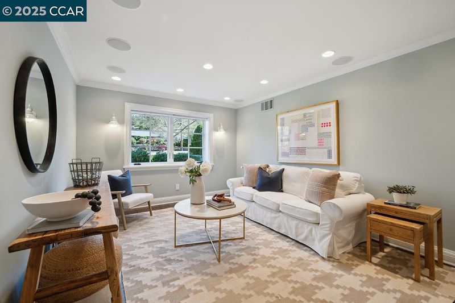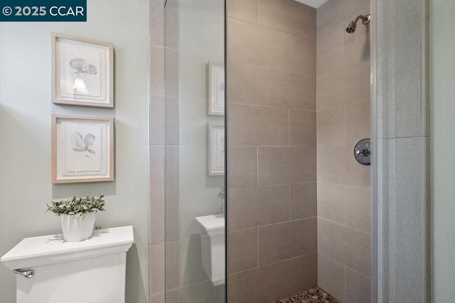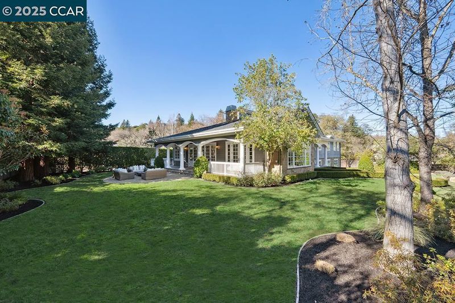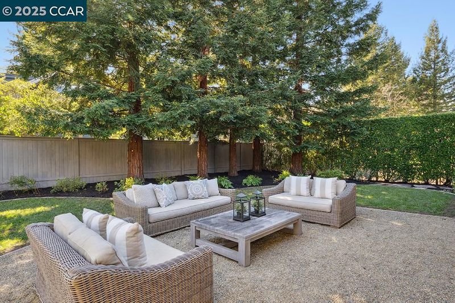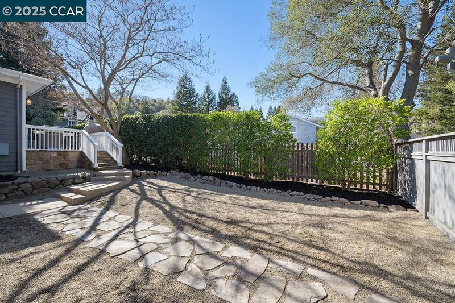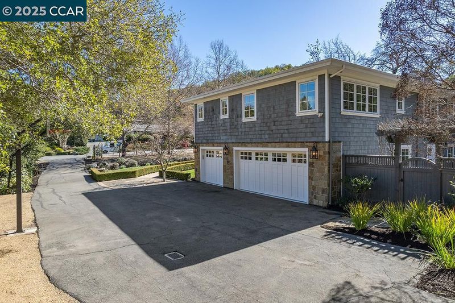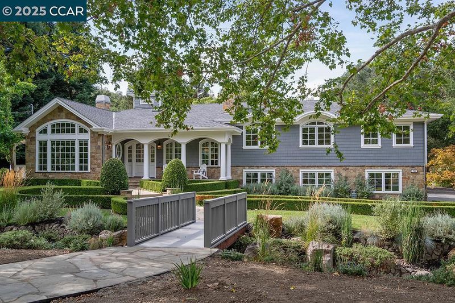
$3,795,000
3,595
SQ FT
$1,056
SQ/FT
755 Old Jonas Hill Rd
@ Moraga Road - Lafayette Wd Lnd, Lafayette
- 4 Bed
- 3.5 (3/1) Bath
- 3 Park
- 3,595 sqft
- Lafayette
-

Experience this pristine Lafayette Woodlands retreat, where indoor elegance flows seamlessly to outdoor California living. French doors connect formal living and dining spaces to a charming veranda, creating an effortless entertainment flow that today's buyers crave. The sun-drenched great room anchors family life with a gourmet kitchen designed for multitasking parents and homework sessions. Premium finishes and thoughtful storage solutions elevate everyday living, while the seamless connection to outdoor spaces invites California's indoor-outdoor lifestyle. Weekend entertaining shines with the outdoor pizza oven and multiple gathering spaces across the expansive, level lawn—a coveted rarity in today's Lafayette market. The versatile bonus room offers amazing flex space that can transform to suit your needs—whether as a playroom, executive office, gym, second family room, or potential 5th bedroom (easily converted with its location across from a full bathroom). Live the dream on this quiet, sought-after street where neighbors become friends and spontaneous front-yard conversations lead to memorable backyard dinners. Watch as children play freely in a community where families still prioritize connection. Kids travel along neighborhood paths to top-rated schools (K-8).
- Current Status
- Active - Coming Soon
- Original Price
- $3,795,000
- List Price
- $3,795,000
- On Market Date
- Sep 30, 2025
- Property Type
- Detached
- D/N/S
- Lafayette Wd Lnd
- Zip Code
- 94549
- MLS ID
- 41113251
- APN
- 2400900094
- Year Built
- 1985
- Stories in Building
- Unavailable
- Possession
- Close Of Escrow
- Data Source
- MAXEBRDI
- Origin MLS System
- CONTRA COSTA
St. Perpetua
Private K-8 Elementary, Religious, Coed
Students: 240 Distance: 0.6mi
Mount Eagle Academy
Private 1-12
Students: 65 Distance: 0.6mi
Lafayette Elementary School
Public K-5 Elementary
Students: 538 Distance: 0.7mi
M. H. Stanley Middle School
Public 6-8 Middle
Students: 1227 Distance: 0.7mi
Contra Costa Jewish Day School
Private K-8 Religious, Nonprofit
Students: 161 Distance: 1.1mi
Contra Costa Jewish Day School
Private K-8 Elementary, Religious, Coed
Students: 148 Distance: 1.1mi
- Bed
- 4
- Bath
- 3.5 (3/1)
- Parking
- 3
- Attached, Int Access From Garage
- SQ FT
- 3,595
- SQ FT Source
- Builder
- Lot SQ FT
- 23,653.0
- Lot Acres
- 0.54 Acres
- Pool Info
- None
- Kitchen
- Dishwasher, Gas Range, Microwave, Range, Refrigerator, Dryer, Washer, Breakfast Bar, Breakfast Nook, Counter - Solid Surface, Eat-in Kitchen, Disposal, Gas Range/Cooktop, Kitchen Island, Pantry, Range/Oven Built-in, Updated Kitchen
- Cooling
- Central Air
- Disclosures
- Other - Call/See Agent
- Entry Level
- Exterior Details
- Back Yard, Front Yard, Side Yard, Landscape Back, Landscape Front
- Flooring
- Hardwood, Tile, Carpet
- Foundation
- Fire Place
- Family Room, Living Room
- Heating
- Zoned, Fireplace(s)
- Laundry
- Dryer, Laundry Room, Washer, Cabinets, Sink
- Upper Level
- 4 Bedrooms, 2 Baths, Primary Bedrm Suite - 1
- Main Level
- 0.5 Bath, Main Entry
- Views
- Trees/Woods
- Possession
- Close Of Escrow
- Architectural Style
- Traditional
- Non-Master Bathroom Includes
- Solid Surface, Stall Shower, Updated Baths, Window
- Construction Status
- Existing
- Additional Miscellaneous Features
- Back Yard, Front Yard, Side Yard, Landscape Back, Landscape Front
- Location
- Level, Premium Lot
- Roof
- Composition Shingles
- Water and Sewer
- Public
- Fee
- Unavailable
MLS and other Information regarding properties for sale as shown in Theo have been obtained from various sources such as sellers, public records, agents and other third parties. This information may relate to the condition of the property, permitted or unpermitted uses, zoning, square footage, lot size/acreage or other matters affecting value or desirability. Unless otherwise indicated in writing, neither brokers, agents nor Theo have verified, or will verify, such information. If any such information is important to buyer in determining whether to buy, the price to pay or intended use of the property, buyer is urged to conduct their own investigation with qualified professionals, satisfy themselves with respect to that information, and to rely solely on the results of that investigation.
School data provided by GreatSchools. School service boundaries are intended to be used as reference only. To verify enrollment eligibility for a property, contact the school directly.
