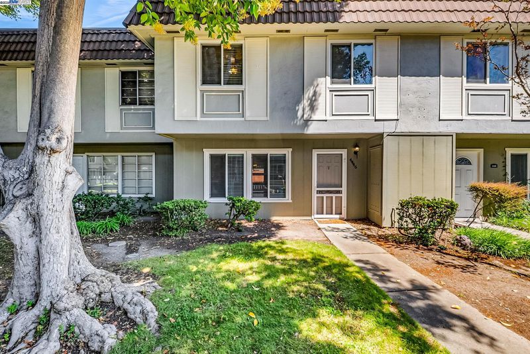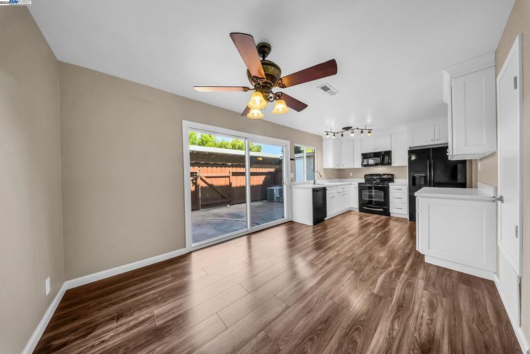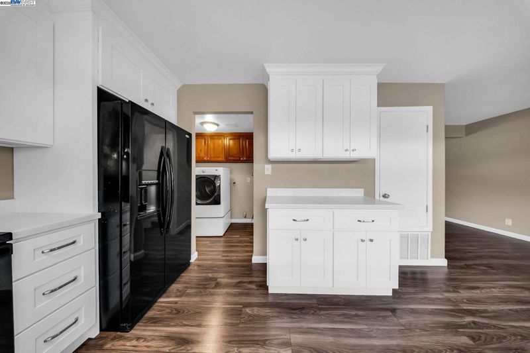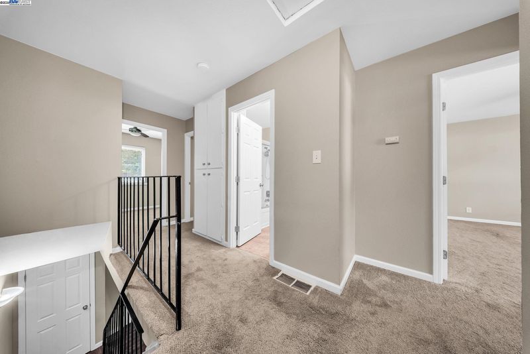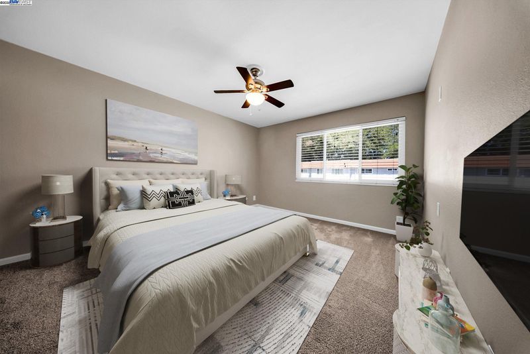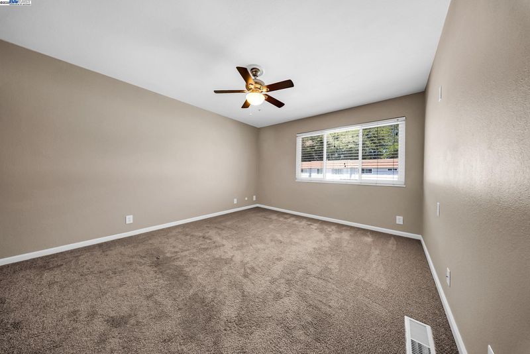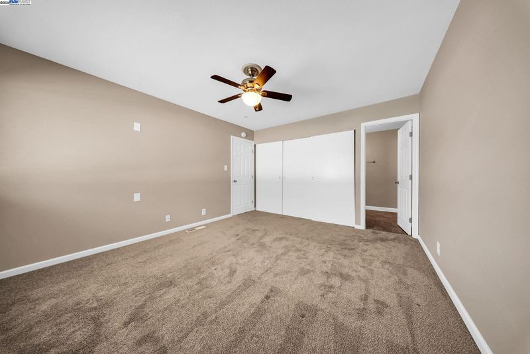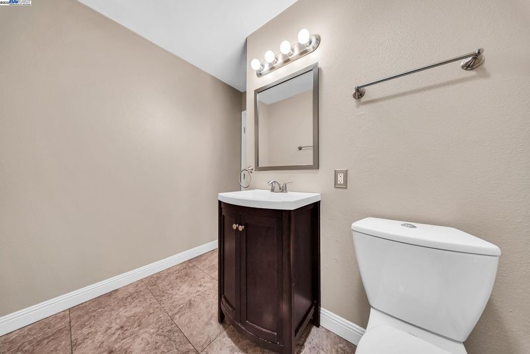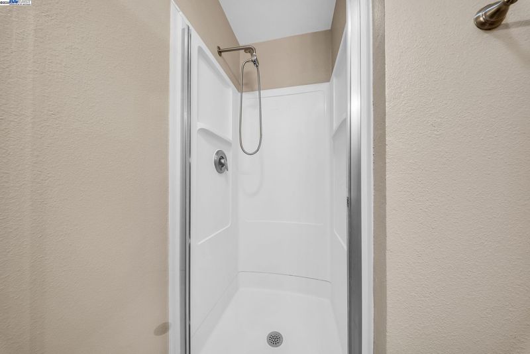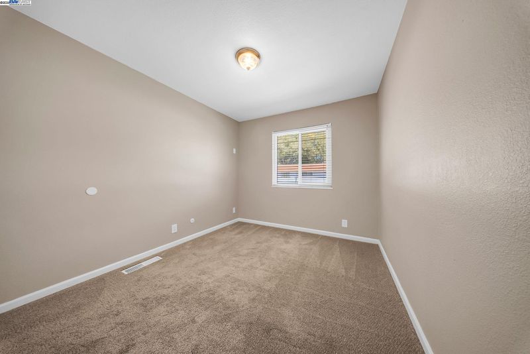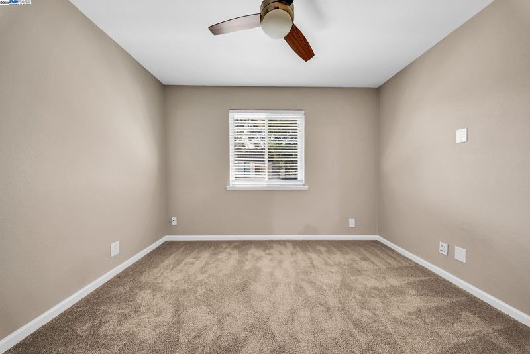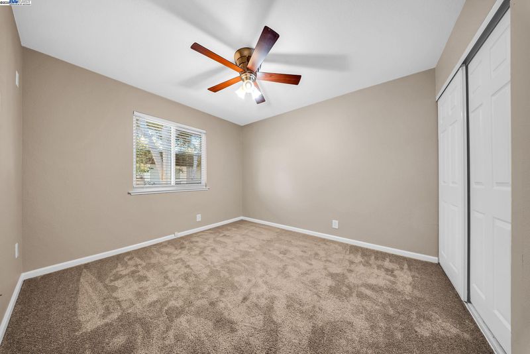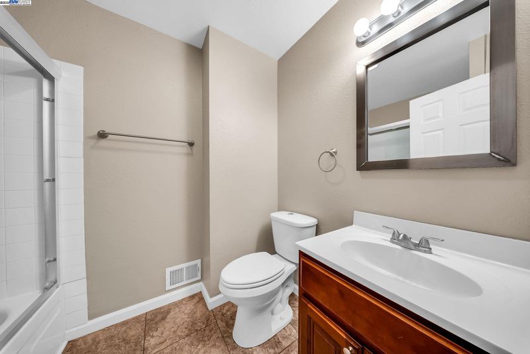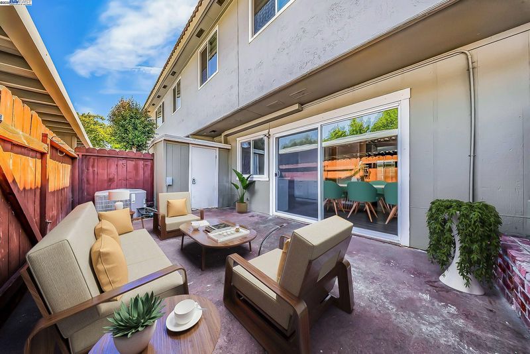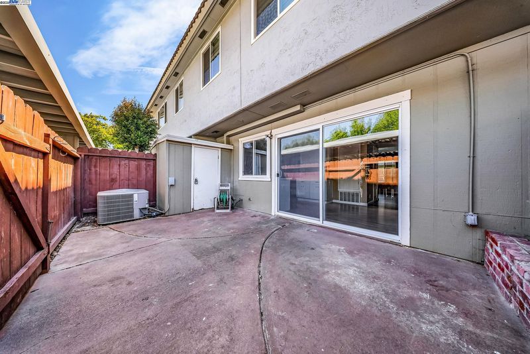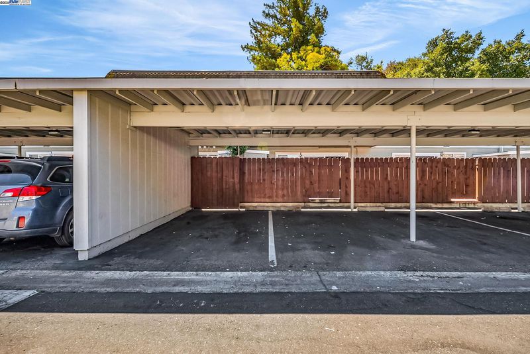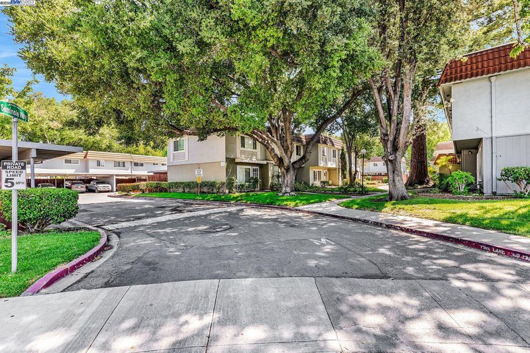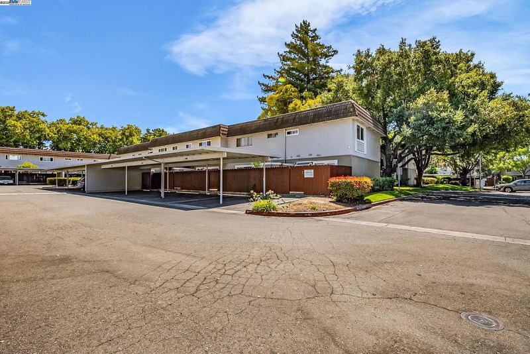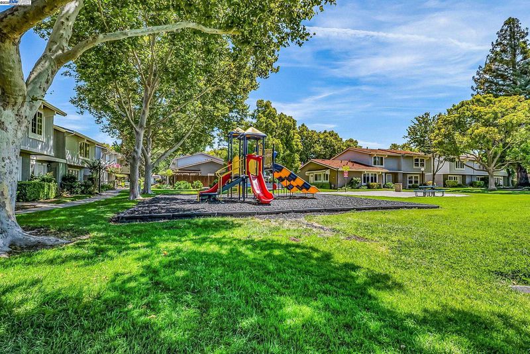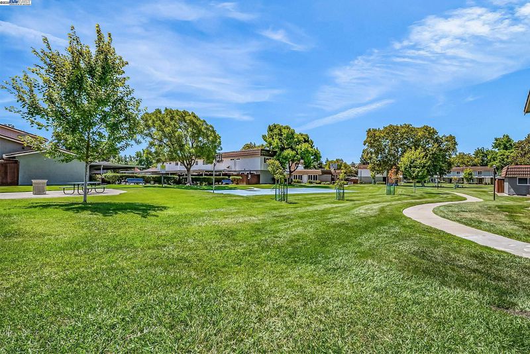
$849,000
1,474
SQ FT
$576
SQ/FT
4446 Seminole Way
@ Apache Ct - Las Positas Gdns, Pleasanton
- 4 Bed
- 2.5 (2/1) Bath
- 0 Park
- 1,474 sqft
- Pleasanton
-

-
Sat Aug 30, 2:00 pm - 4:00 pm
Open House
-
Sun Aug 31, 2:00 pm - 4:00 pm
Open House
Desirable Las Positas Gardens neighborhood, this rare 4-bedroom, 2.5-bath townhome offers approximately 1,474 sq ft of thoughtfully designed living space. Enjoy an open, light-filled floor plan featuring spacious living and dining areas, an updated kitchen with white cabinetry, sleek quartz countertops, and abundant storage. The expansive primary suite includes a private ensuite bath, complemented by three additional generously sized bedrooms and a full bath upstairs. Further highlights include an indoor laundry room conveniently located off the kitchen, a stylish half bath, laminate flooring, ceiling fans, and a whole house HEPA filter with electrostatic system for enhanced air quality. Step outside to your private patio with a storage area, leading directly to covered parking for two vehicles. Ideally situated near BART, shopping, the 580/680 freeways, award-winning schools, Iron Horse Trail, and historic downtown Pleasanton. This home offers both comfort and convenience in one of the area's most sought-after locations!
- Current Status
- Price change
- Original Price
- $886,000
- List Price
- $849,000
- On Market Date
- Aug 22, 2025
- Property Type
- Townhouse
- D/N/S
- Las Positas Gdns
- Zip Code
- 94588
- MLS ID
- 41109104
- APN
- 946320117
- Year Built
- 1971
- Stories in Building
- 2
- Possession
- Close Of Escrow
- Data Source
- MAXEBRDI
- Origin MLS System
- BAY EAST
Fairlands Elementary School
Public K-5 Elementary
Students: 767 Distance: 0.3mi
Hacienda School
Private 1-8 Montessori, Elementary, Coed
Students: 64 Distance: 0.6mi
Futures Academy - Pleasanton
Private 6-12
Students: NA Distance: 0.7mi
Henry P. Mohr Elementary School
Public K-5 Elementary
Students: 683 Distance: 1.1mi
Stratford School
Private K-5
Students: 248 Distance: 1.1mi
Harvest Park Middle School
Public 6-8 Middle
Students: 1223 Distance: 1.1mi
- Bed
- 4
- Bath
- 2.5 (2/1)
- Parking
- 0
- Carport - 2 Or More
- SQ FT
- 1,474
- SQ FT Source
- Assessor Auto-Fill
- Lot SQ FT
- 1,027.0
- Lot Acres
- 0.02 Acres
- Pool Info
- None
- Kitchen
- Dryer, Gas Water Heater, 220 Volt Outlet
- Cooling
- Central Air, Other, See Remarks
- Disclosures
- Nat Hazard Disclosure
- Entry Level
- 1
- Flooring
- Concrete, Laminate
- Foundation
- Fire Place
- None
- Heating
- Forced Air, Natural Gas, Central
- Laundry
- 220 Volt Outlet, Dryer, Washer
- Main Level
- 0.5 Bath, No Steps to Entry, Main Entry
- Possession
- Close Of Escrow
- Architectural Style
- Contemporary
- Construction Status
- Existing
- Location
- Level
- Roof
- Tile
- Water and Sewer
- Public
- Fee
- $340
MLS and other Information regarding properties for sale as shown in Theo have been obtained from various sources such as sellers, public records, agents and other third parties. This information may relate to the condition of the property, permitted or unpermitted uses, zoning, square footage, lot size/acreage or other matters affecting value or desirability. Unless otherwise indicated in writing, neither brokers, agents nor Theo have verified, or will verify, such information. If any such information is important to buyer in determining whether to buy, the price to pay or intended use of the property, buyer is urged to conduct their own investigation with qualified professionals, satisfy themselves with respect to that information, and to rely solely on the results of that investigation.
School data provided by GreatSchools. School service boundaries are intended to be used as reference only. To verify enrollment eligibility for a property, contact the school directly.
