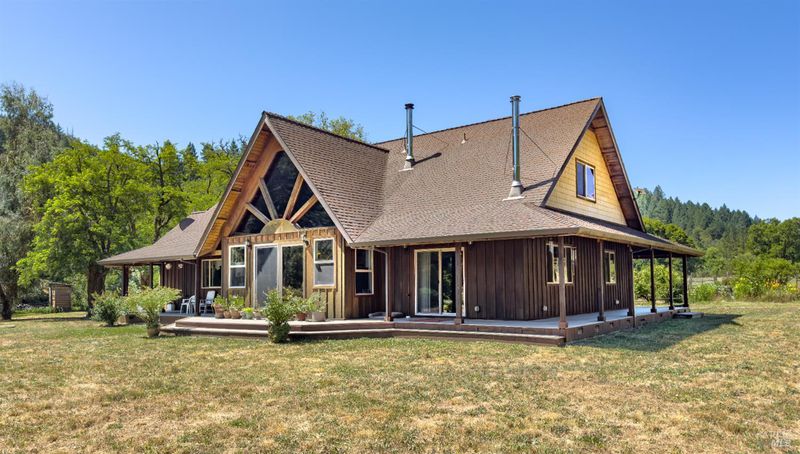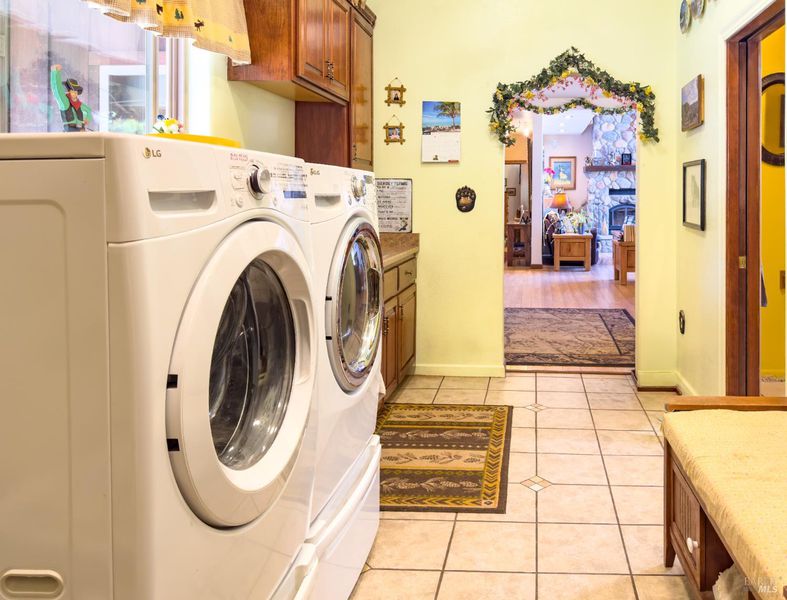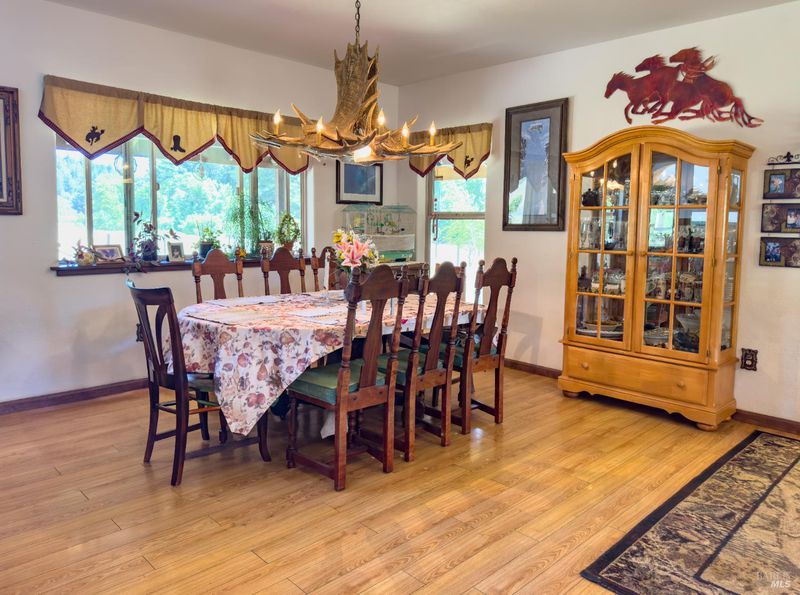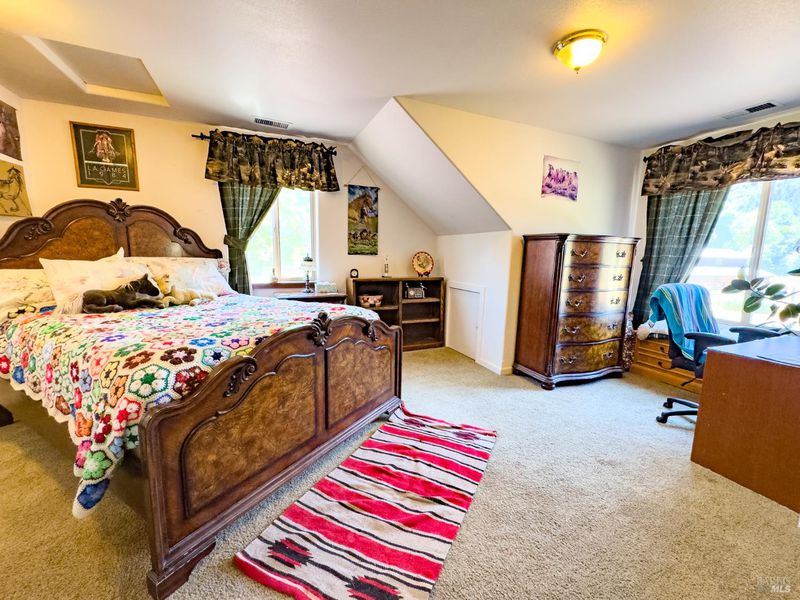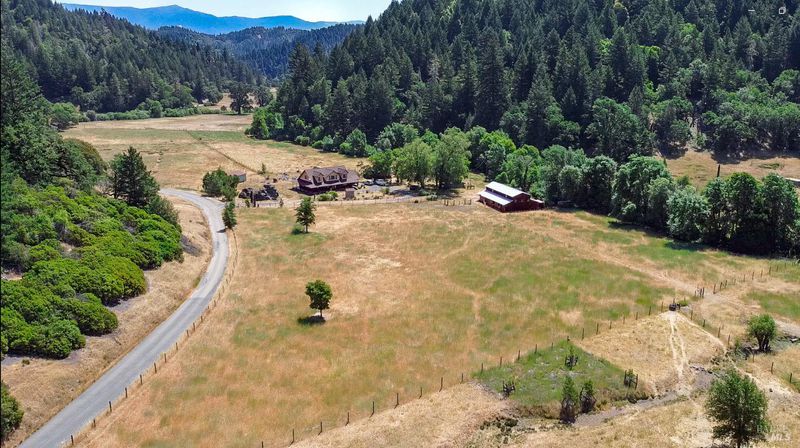
$1,675,000
3,700
SQ FT
$453
SQ/FT
7001 Hearst Willits Road
@ Hearst Rd - Willits
- 3 Bed
- 3 Bath
- 7 Park
- 3,700 sqft
- Willits
-

Welcome to Sky Rock Ranch! an exceptional custom-built ranch style home situated on approximately 129 acres of rolling pastures, majestic mature trees, and natural beauty. Rock Tree Creek flows along the back of the property year-round, enhancing the landscape. A 40' x 60' barn features stalls and a loft for feed storage, complemented by additional covered stalls, a corral, and a 20' x 30' workshop ideal for the equestrian and various other needs. Pastureland supports cattle, horses, and hobby farming. This 3-bedroom, 3-bath home includes a small office and a spacious wraparound porch. The open-concept kitchen with breakfast bar connects seamlessly to the dining and living areas to stay in the mix while dining or entertaining. Cathedral ceilings, a stunning floor-to-ceiling stone fireplace, and custom sunrise-design windows create a warm, open feel with views of the skys and mountains. The main-floor primary suite includes a walk-in closet, spa tub, separate shower, wood stove, and porch access. Upstairs offers a loft area overlooking the living room, two bedrooms, a full bath, and additional storage. This is genuinely peaceful country living at its finest!
- Days on Market
- 1 day
- Current Status
- Active
- Original Price
- $1,675,000
- List Price
- $1,675,000
- On Market Date
- Jun 25, 2025
- Property Type
- Single Family Residence
- Area
- Willits
- Zip Code
- 95490
- MLS ID
- 325058188
- APN
- 037-310-67-00
- Year Built
- 2007
- Stories in Building
- Unavailable
- Possession
- Close Of Escrow
- Data Source
- BAREIS
- Origin MLS System
Adventist Christian School Of Willits
Private 1-8 Elementary, Religious, Coed
Students: 7 Distance: 4.1mi
Willits Elementary Charter School
Charter K-5
Students: 139 Distance: 4.4mi
Willits High School
Public 9-12 Secondary
Students: 415 Distance: 4.4mi
Sanhedrin High School
Public 9-12 Continuation
Students: 54 Distance: 4.5mi
Sanhedrin Alternative
Public 9-12
Students: 55 Distance: 4.5mi
Willits Adult
Public n/a
Students: NA Distance: 4.5mi
- Bed
- 3
- Bath
- 3
- Closet, Jetted Tub, Low-Flow Shower(s), Shower Stall(s), Tile, Window
- Parking
- 7
- No Garage, RV Access, RV Storage, Uncovered Parking Space, Uncovered Parking Spaces 2+
- SQ FT
- 3,700
- SQ FT Source
- Owner
- Lot SQ FT
- 5,654,088.0
- Lot Acres
- 129.8 Acres
- Kitchen
- Breakfast Area, Island, Island w/Sink, Pantry Cabinet
- Cooling
- Ceiling Fan(s), Central
- Dining Room
- Dining/Living Combo
- Living Room
- Cathedral/Vaulted, Deck Attached, View, Other
- Flooring
- Carpet, Laminate, Tile
- Foundation
- Concrete
- Fire Place
- Living Room, Primary Bedroom, Stone, Wood Burning, Wood Stove
- Heating
- Central, Electric, Fireplace(s), Propane, Wood Stove
- Laundry
- Cabinets, Electric, Gas Hook-Up, Ground Floor, Sink, Space For Frzr/Refr
- Upper Level
- Bedroom(s), Full Bath(s), Loft
- Main Level
- Bedroom(s), Dining Room, Full Bath(s), Kitchen, Living Room, Primary Bedroom
- Views
- Forest, Hills, Mountains, Pasture, Ridge, Woods
- Possession
- Close Of Escrow
- Architectural Style
- Ranch, Other
- Fee
- $0
MLS and other Information regarding properties for sale as shown in Theo have been obtained from various sources such as sellers, public records, agents and other third parties. This information may relate to the condition of the property, permitted or unpermitted uses, zoning, square footage, lot size/acreage or other matters affecting value or desirability. Unless otherwise indicated in writing, neither brokers, agents nor Theo have verified, or will verify, such information. If any such information is important to buyer in determining whether to buy, the price to pay or intended use of the property, buyer is urged to conduct their own investigation with qualified professionals, satisfy themselves with respect to that information, and to rely solely on the results of that investigation.
School data provided by GreatSchools. School service boundaries are intended to be used as reference only. To verify enrollment eligibility for a property, contact the school directly.
