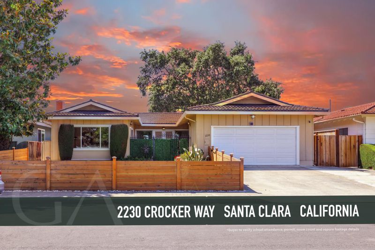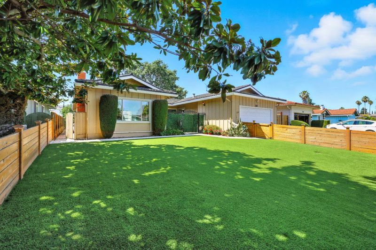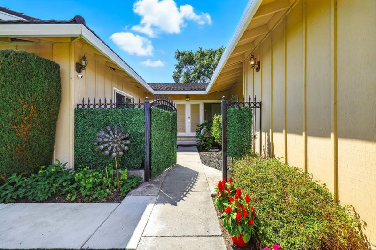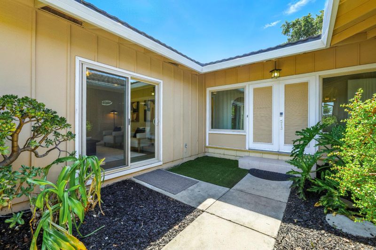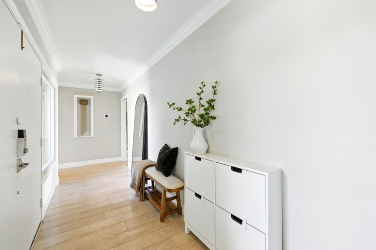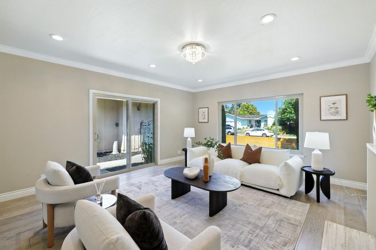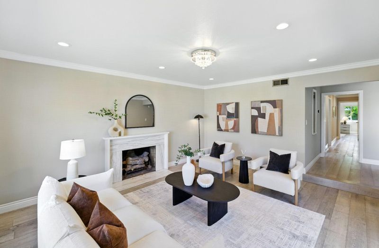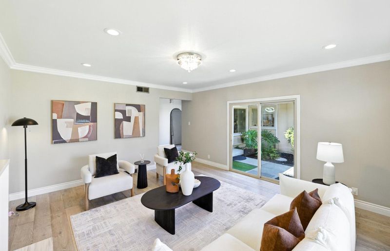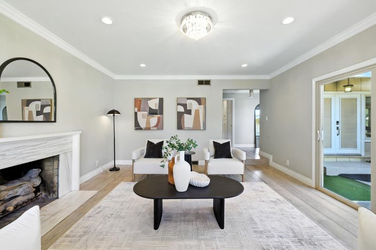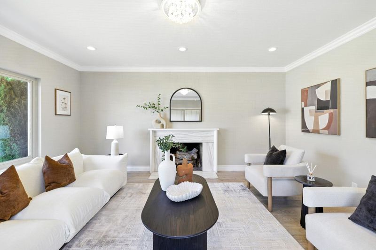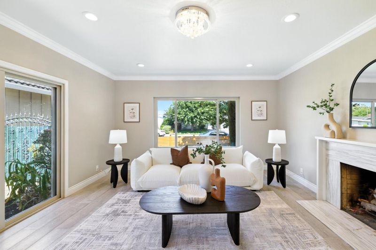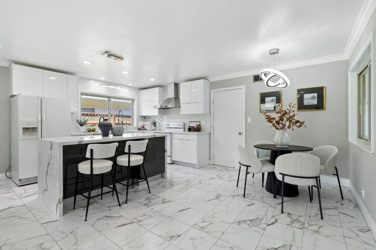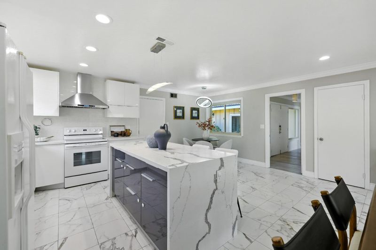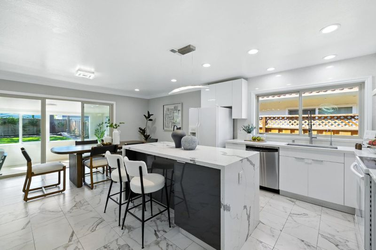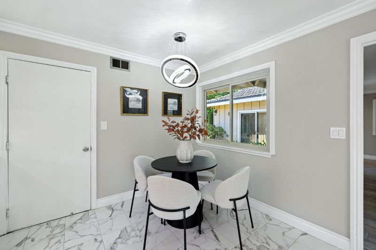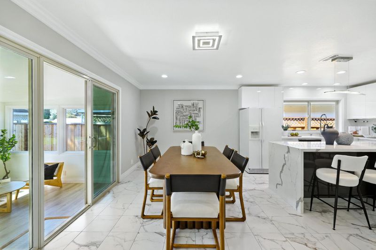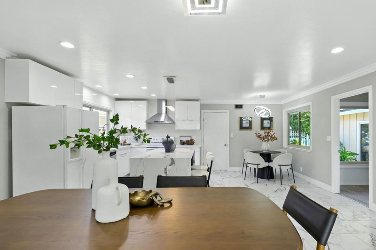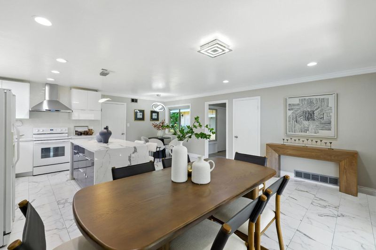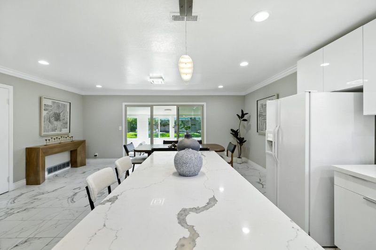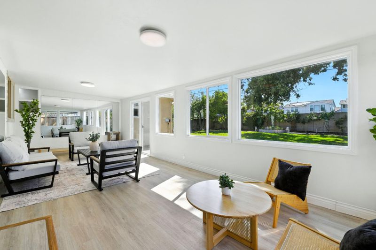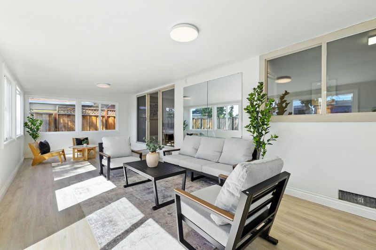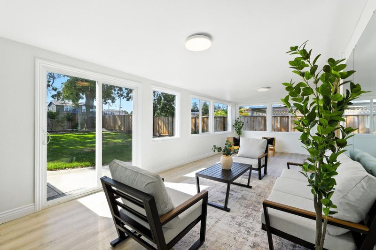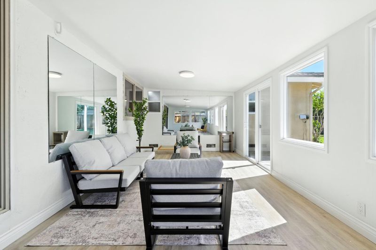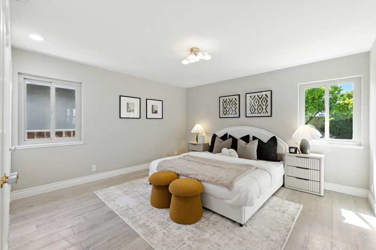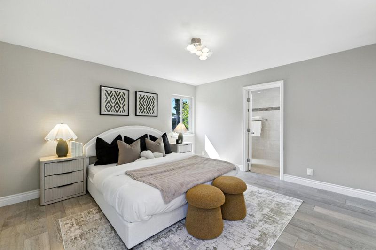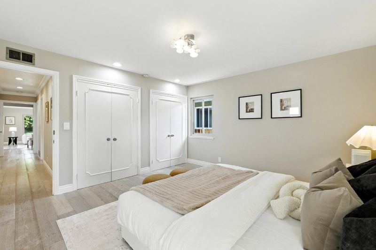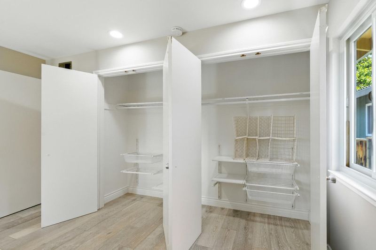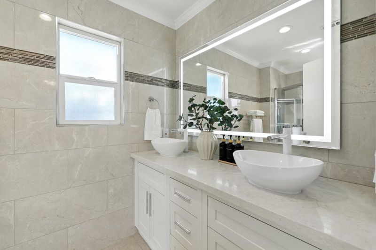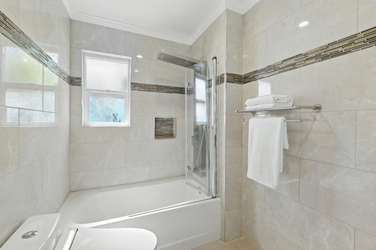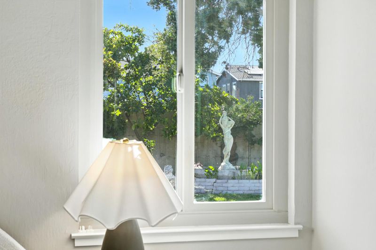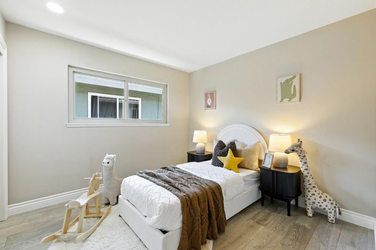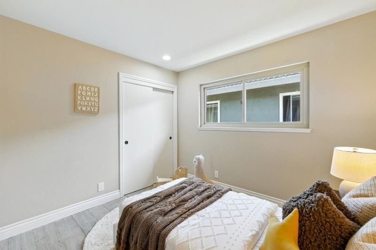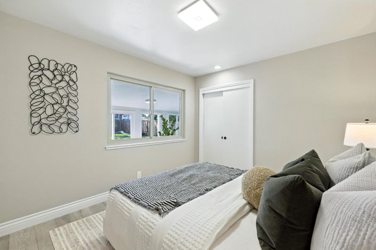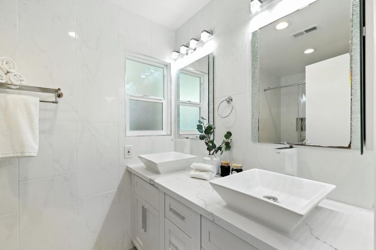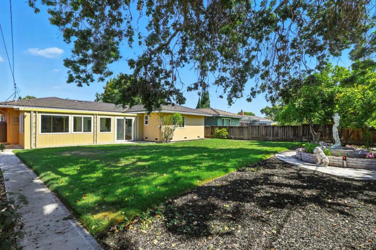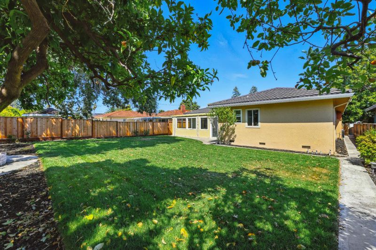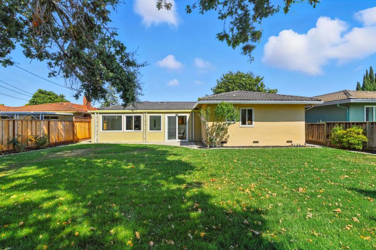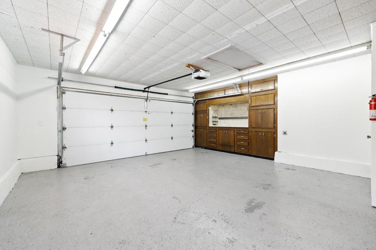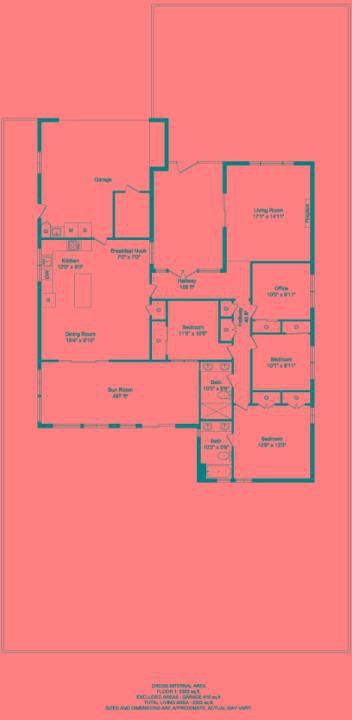
$1,999,000
1,689
SQ FT
$1,184
SQ/FT
2230 Crocker Way
@ Notre Dame - 8 - Santa Clara, Santa Clara
- 4 Bed
- 2 Bath
- 2 Park
- 1,689 sqft
- Santa Clara
-

This extensively remodeled residence features an open, sun-filled floor plan complemented by modern finishes and smart home amenities. From the moment you arrive, youll appreciate the gated front yard with low-maintenance landscaping, providing both privacy and effortless curb appeal. The contemporary kitchen boasts an oversized island, sleek quartz countertops, and designer lightingperfect for everyday living or hosting friends and family. The living room invites you to unwind, with its rich wood parquet floors and a striking marble fireplaceideal for cozy evenings or entertaining friends. The spacious primary suite offers a peaceful retreat with ample closet space, while all secondary bedrooms are generously sized, perfect for kids, guests, or a home office. Step outside to a sunny, private backyard with multiple fruit trees and a large covered sunroomideal for year-round outdoor entertainment and summer barbecues. Situated in a prime Silicon Valley location, this home is just minutes from major employers such as Nvidia, Google, Intel, Apple, and TikTok, as well as shopping destinations, Costco, and premium fitness centers like Bay Club. Offering the perfect blend of style, comfort, and convenience, its an ideal choice for young couples and growing families alike.
- Days on Market
- 1 day
- Current Status
- Active
- Original Price
- $1,999,000
- List Price
- $1,999,000
- On Market Date
- Aug 19, 2025
- Property Type
- Single Family Home
- Area
- 8 - Santa Clara
- Zip Code
- 95051
- MLS ID
- ML82016425
- APN
- 220-17-040
- Year Built
- 1965
- Stories in Building
- 1
- Possession
- Unavailable
- Data Source
- MLSL
- Origin MLS System
- MLSListings, Inc.
St. Lawrence Elementary and Middle School
Private PK-8 Elementary, Religious, Coed
Students: 330 Distance: 0.3mi
St. Lawrence Academy
Private 9-12 Secondary, Religious, Nonprofit
Students: 228 Distance: 0.3mi
Monticello Academy
Private K
Students: 12 Distance: 0.4mi
Santa Clara Christian
Private K-5 Elementary, Religious, Coed
Students: 171 Distance: 0.4mi
New Valley Continuation High School
Public 9-12 Continuation
Students: 127 Distance: 0.5mi
Adrian Wilcox High School
Public 9-12 Secondary
Students: 1961 Distance: 0.6mi
- Bed
- 4
- Bath
- 2
- Shower over Tub - 1, Primary - Stall Shower(s)
- Parking
- 2
- Attached Garage
- SQ FT
- 1,689
- SQ FT Source
- Unavailable
- Lot SQ FT
- 8,040.0
- Lot Acres
- 0.184573 Acres
- Kitchen
- 220 Volt Outlet, Cooktop - Electric, Countertop - Tile, Dishwasher, Garbage Disposal, Hood Over Range, Oven - Built-In, Oven - Double, Refrigerator
- Cooling
- Other
- Dining Room
- Breakfast Bar, Dining Area, Eat in Kitchen, Formal Dining Room
- Disclosures
- Natural Hazard Disclosure
- Family Room
- Other
- Flooring
- Hardwood, Tile
- Foundation
- Concrete Perimeter and Slab, Crawl Space
- Fire Place
- Living Room
- Heating
- Central Forced Air - Gas
- Laundry
- In Garage
- Fee
- Unavailable
MLS and other Information regarding properties for sale as shown in Theo have been obtained from various sources such as sellers, public records, agents and other third parties. This information may relate to the condition of the property, permitted or unpermitted uses, zoning, square footage, lot size/acreage or other matters affecting value or desirability. Unless otherwise indicated in writing, neither brokers, agents nor Theo have verified, or will verify, such information. If any such information is important to buyer in determining whether to buy, the price to pay or intended use of the property, buyer is urged to conduct their own investigation with qualified professionals, satisfy themselves with respect to that information, and to rely solely on the results of that investigation.
School data provided by GreatSchools. School service boundaries are intended to be used as reference only. To verify enrollment eligibility for a property, contact the school directly.
