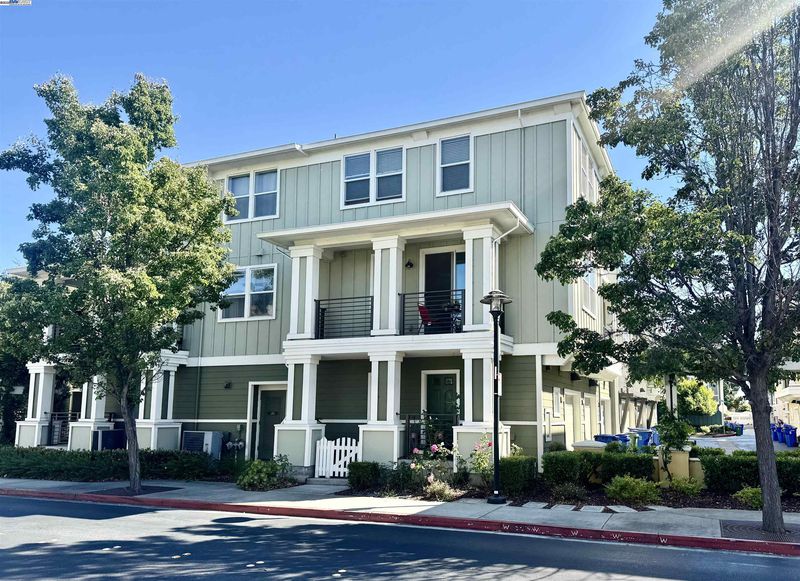
$1,250,000
1,508
SQ FT
$829
SQ/FT
40702 Greystone Ter
@ Grimmer - Irvington, Fremont
- 3 Bed
- 2.5 (2/1) Bath
- 2 Park
- 1,508 sqft
- Fremont
-

Pristine Home in the Highly Desirable Irvington Community! Fabulous location and a well-designed floor plan featuring 3 bedrooms and 2.5 bathrooms. Enjoy the updated kitchen with granite countertops, full backsplash, breakfast bar, and abundant cabinet space. Additional highlights include dual-pane windows, beautiful hardwood floors, walk-in closets, and a spacious primary suite with dual vanities. Convenient in-unit laundry and an attached two-car garage add everyday comfort. Freshly painted interior! The community offers a heated pool, greenbelt, BBQ area, and tot lot. Located just minutes from award-winning schools—Hirsch Elementary, Horner Middle, and Irvington High. Enjoy nearby amenities like Lake Elizabeth, BART (Fremont & Warm Springs), Costco, Starbucks, Ohlone College, the Tesla Factory, Pacific Commons, and easy access to Highways 680 and 880.
- Current Status
- Active - Coming Soon
- Original Price
- $1,250,000
- List Price
- $1,250,000
- On Market Date
- Aug 6, 2025
- Property Type
- Condominium
- D/N/S
- Irvington
- Zip Code
- 94538
- MLS ID
- 41107278
- APN
- 5251673150
- Year Built
- 2007
- Stories in Building
- 3
- Possession
- Close Of Escrow
- Data Source
- MAXEBRDI
- Origin MLS System
- BAY EAST
Seneca Center
Private 6-12 Special Education, Combined Elementary And Secondary, Coed
Students: 21 Distance: 0.3mi
Seneca Family Of Agencies - Pathfinder Academy
Private 5-12 Nonprofit
Students: 45 Distance: 0.3mi
Our Lady of Guadalupe School
Private PK-8 Elementary, Religious, Coed
Students: 220 Distance: 0.4mi
John M. Horner Junior High School
Public 7-8 Middle
Students: 1245 Distance: 0.4mi
O. N. Hirsch Elementary School
Public K-6 Elementary
Students: 570 Distance: 0.4mi
Ilm Academy
Private K-6 Religious, Coed
Students: 188 Distance: 0.5mi
- Bed
- 3
- Bath
- 2.5 (2/1)
- Parking
- 2
- Attached
- SQ FT
- 1,508
- SQ FT Source
- Assessor Auto-Fill
- Lot SQ FT
- 26,201.0
- Lot Acres
- 0.6 Acres
- Pool Info
- Other, Community
- Kitchen
- Stone Counters
- Cooling
- Central Air
- Disclosures
- Disclosure Package Avail
- Entry Level
- 1
- Flooring
- Tile, Vinyl, Carpet
- Foundation
- Fire Place
- None
- Heating
- Gravity
- Laundry
- In Unit
- Main Level
- Main Entry
- Possession
- Close Of Escrow
- Architectural Style
- Other
- Construction Status
- Existing
- Location
- Other
- Roof
- Other
- Fee
- $480
MLS and other Information regarding properties for sale as shown in Theo have been obtained from various sources such as sellers, public records, agents and other third parties. This information may relate to the condition of the property, permitted or unpermitted uses, zoning, square footage, lot size/acreage or other matters affecting value or desirability. Unless otherwise indicated in writing, neither brokers, agents nor Theo have verified, or will verify, such information. If any such information is important to buyer in determining whether to buy, the price to pay or intended use of the property, buyer is urged to conduct their own investigation with qualified professionals, satisfy themselves with respect to that information, and to rely solely on the results of that investigation.
School data provided by GreatSchools. School service boundaries are intended to be used as reference only. To verify enrollment eligibility for a property, contact the school directly.



