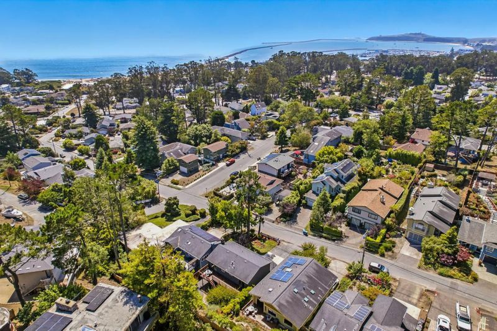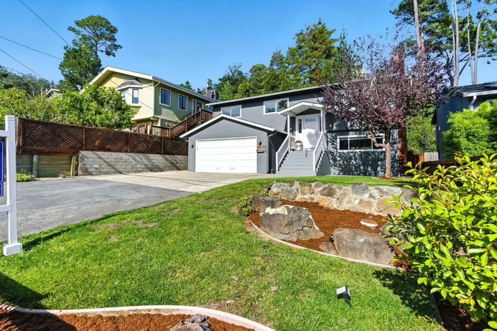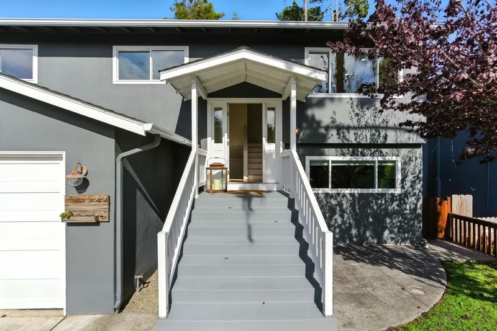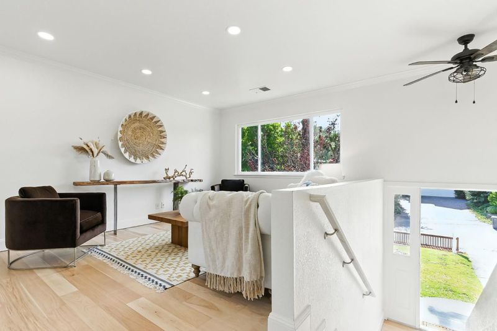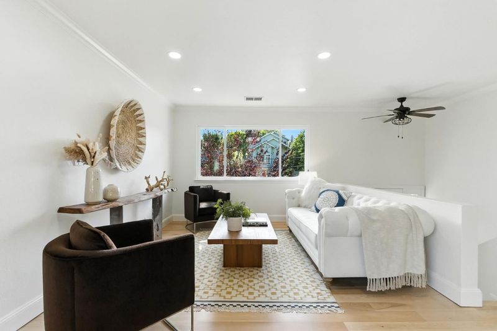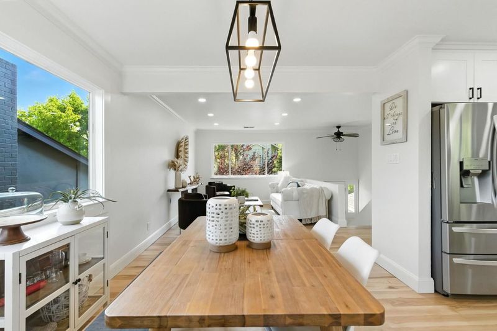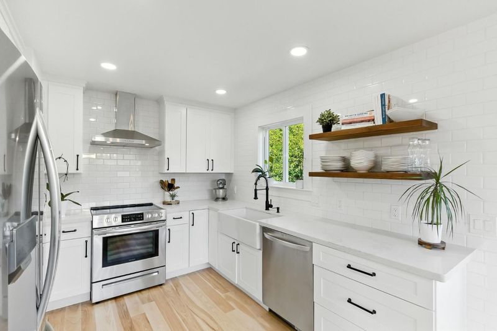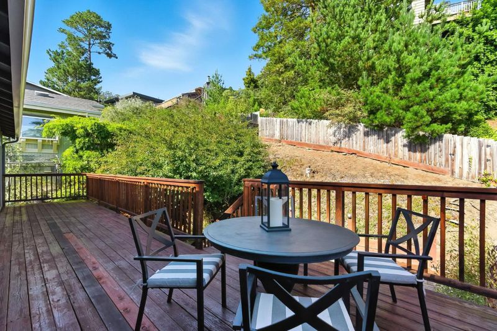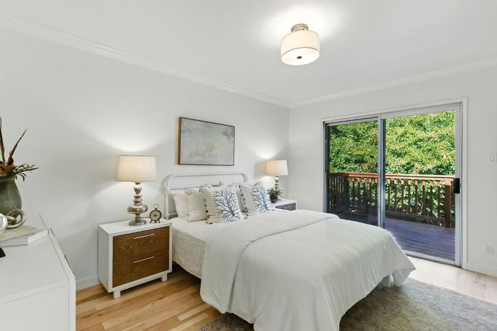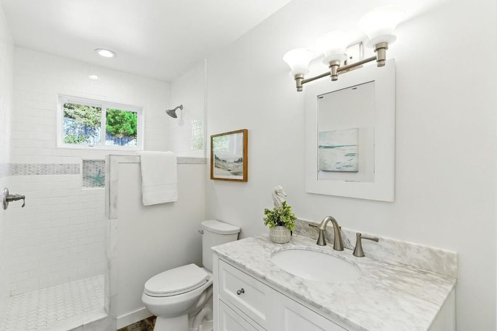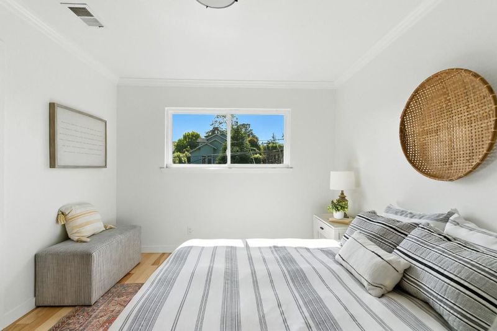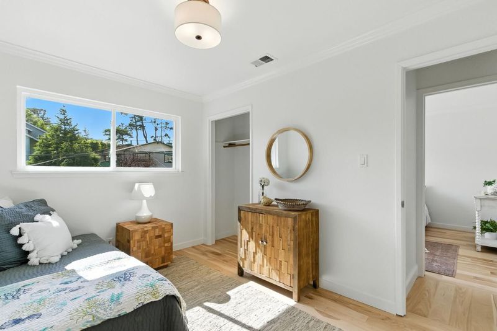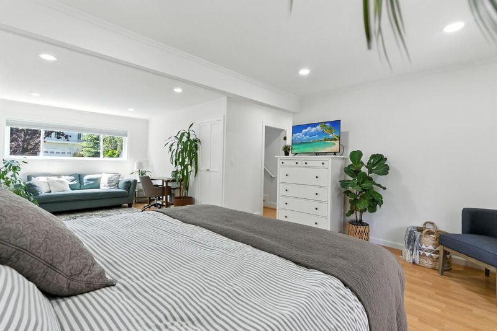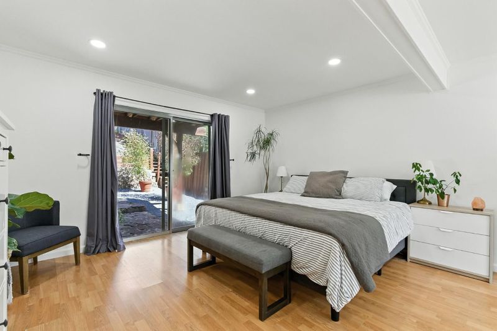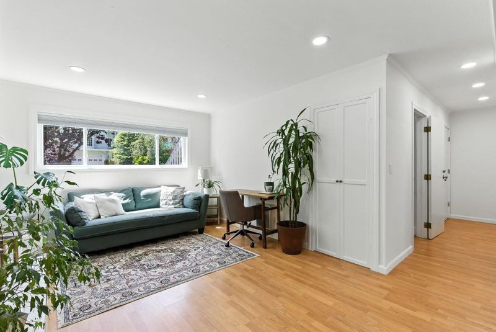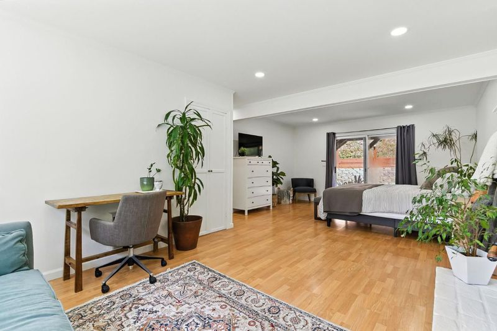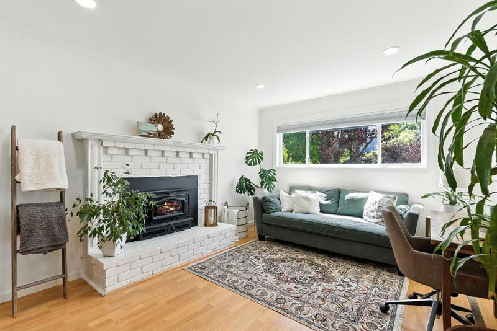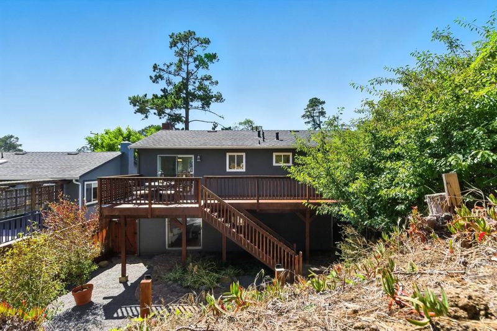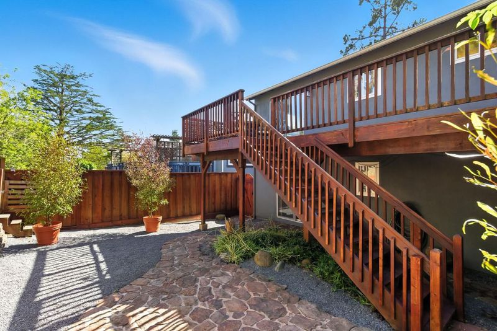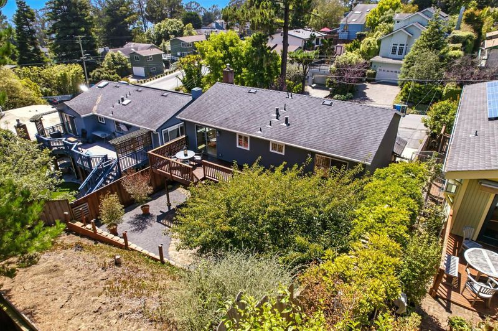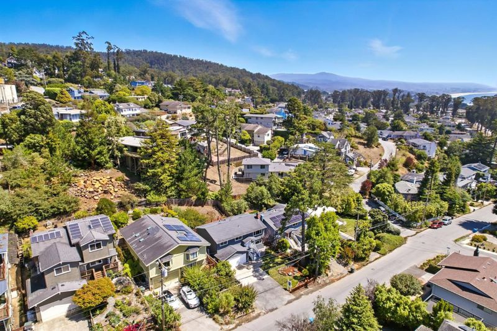
$1,490,000
2,300
SQ FT
$648
SQ/FT
422 Portola Avenue
@ Francisco St. - 621 - Highlands El Granada, Half Moon Bay
- 4 Bed
- 2 Bath
- 4 Park
- 2,300 sqft
- HALF MOON BAY
-

-
Sat Aug 30, 1:00 pm - 4:00 pm
Come see this nicely updated split level home on the Coast!
-
Sun Aug 31, 1:00 pm - 4:00 pm
Come see this nicely updated split level home on the Coast!
Welcome to 422 Avenue Portola, where coastal comfort meets versatile living. This spacious split-level gem located in the heart of sunny El Granada, the "banana belt" of the Coast, features 3 bedrooms and 1 full bathroom upstairs. This home boasts hickory wood floors, recessed lighting, and a beautifully updated kitchen with quartz countertops and stainless steel appliances. Step out onto the upper-level back deck to enjoy peek-a-boo ocean views and your morning coffee in the fresh coastal air. Downstairs, discover a thoughtfully designed 1-bedroom, 1-bathroom suite complete with a second living room and cozy fireplace perfectly suited as a private in-law unit or guest quarters. Whether you're hosting family or seeking rental potential, this flexible layout offers endless possibilities. Located just minutes from Surfer's Beach, the Coastal Trail, Pillar Point Harbor, and Quarry Park, outdoor enthusiasts will love the proximity to hiking, mountain biking, and ocean adventures. With easy access to Highway 1, commuting to San Francisco, Silicon Valley, or SFO is a breeze. Don't miss your chance to own a slice of coastal living with built-in versatility and charm.
- Days on Market
- 7 days
- Current Status
- Active
- Original Price
- $1,490,000
- List Price
- $1,490,000
- On Market Date
- Aug 22, 2025
- Property Type
- Single Family Home
- Area
- 621 - Highlands El Granada
- Zip Code
- 94019
- MLS ID
- ML82019091
- APN
- 047-243-090
- Year Built
- 1969
- Stories in Building
- 1
- Possession
- COE
- Data Source
- MLSL
- Origin MLS System
- MLSListings, Inc.
Picasso Preschool
Private PK-1 Preschool Early Childhood Center, Elementary, Coed
Students: 38 Distance: 0.3mi
Wilkinson School
Private PK-8 Elementary, Core Knowledge
Students: 55 Distance: 0.3mi
The Wilkinson School
Private PK-8 Coed
Students: 90 Distance: 0.4mi
El Granada Elementary School
Public K-5 Elementary
Students: 409 Distance: 0.5mi
Half Moon Bay High School
Public 9-12 Secondary, Coed
Students: 1001 Distance: 3.2mi
Farallone View Elementary School
Public K-5 Elementary
Students: 306 Distance: 3.4mi
- Bed
- 4
- Bath
- 2
- Full on Ground Floor, Stall Shower - 2+, Tile
- Parking
- 4
- Attached Garage
- SQ FT
- 2,300
- SQ FT Source
- Unavailable
- Lot SQ FT
- 5,000.0
- Lot Acres
- 0.114784 Acres
- Kitchen
- Countertop - Quartz, Dishwasher, Exhaust Fan, Garbage Disposal, Hood Over Range, Oven Range - Electric, Refrigerator
- Cooling
- None
- Dining Room
- Dining Area
- Disclosures
- Natural Hazard Disclosure
- Family Room
- Kitchen / Family Room Combo
- Flooring
- Laminate, Tile, Vinyl / Linoleum, Wood
- Foundation
- Concrete Slab
- Fire Place
- Living Room, Wood Stove
- Heating
- Electric
- Laundry
- In Garage, Washer / Dryer
- Possession
- COE
- Fee
- Unavailable
MLS and other Information regarding properties for sale as shown in Theo have been obtained from various sources such as sellers, public records, agents and other third parties. This information may relate to the condition of the property, permitted or unpermitted uses, zoning, square footage, lot size/acreage or other matters affecting value or desirability. Unless otherwise indicated in writing, neither brokers, agents nor Theo have verified, or will verify, such information. If any such information is important to buyer in determining whether to buy, the price to pay or intended use of the property, buyer is urged to conduct their own investigation with qualified professionals, satisfy themselves with respect to that information, and to rely solely on the results of that investigation.
School data provided by GreatSchools. School service boundaries are intended to be used as reference only. To verify enrollment eligibility for a property, contact the school directly.
