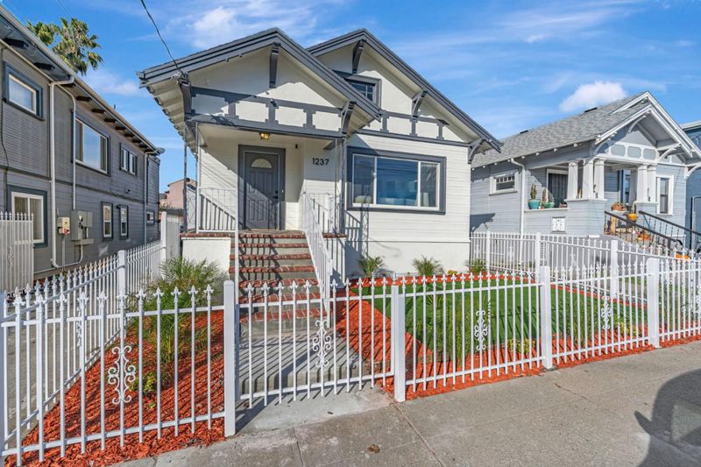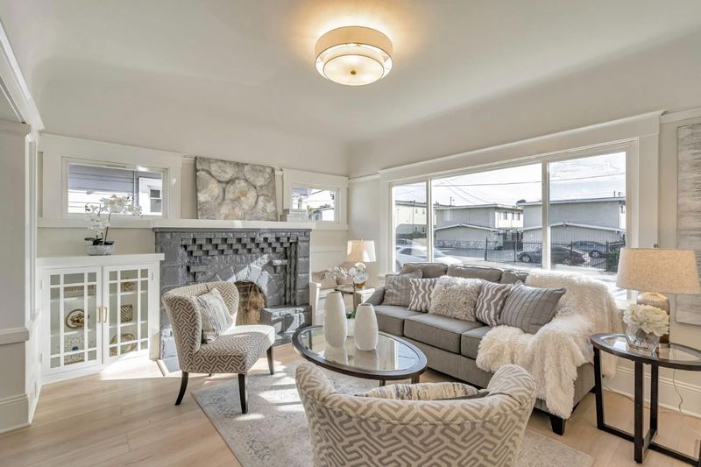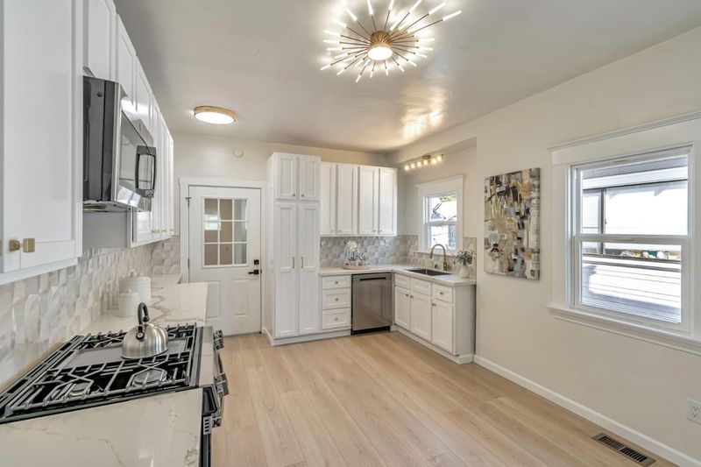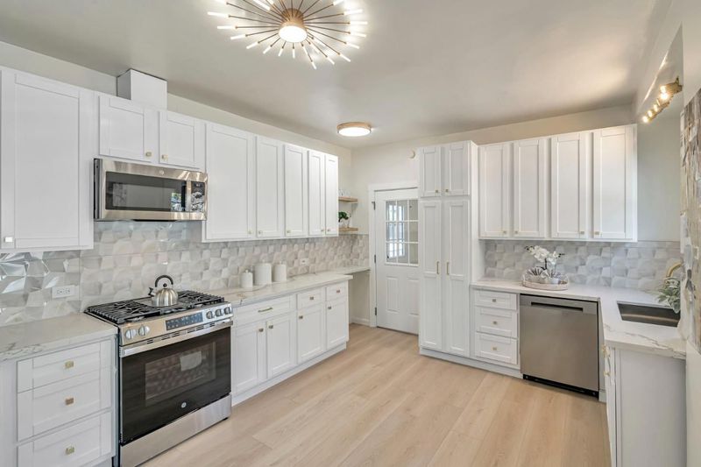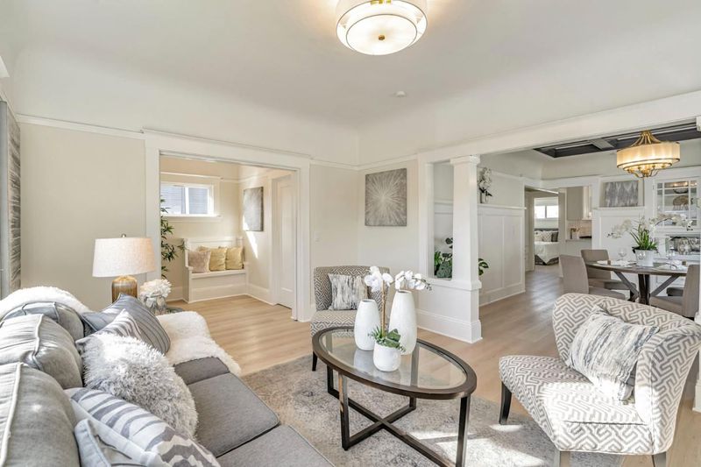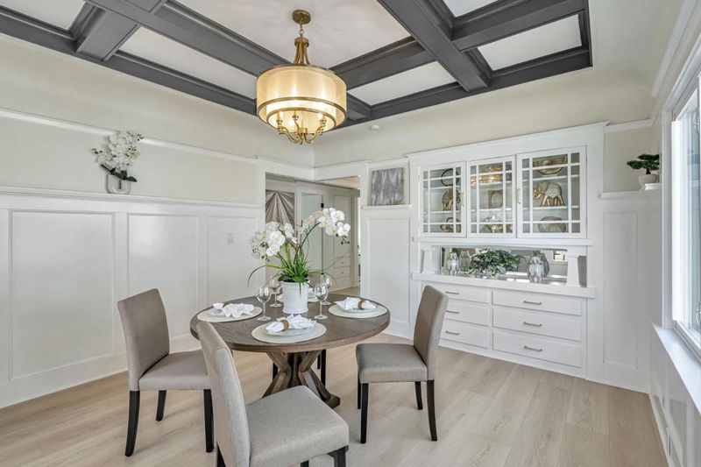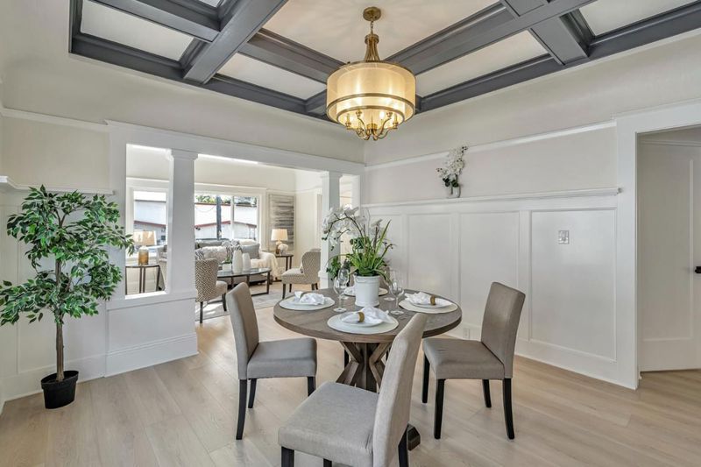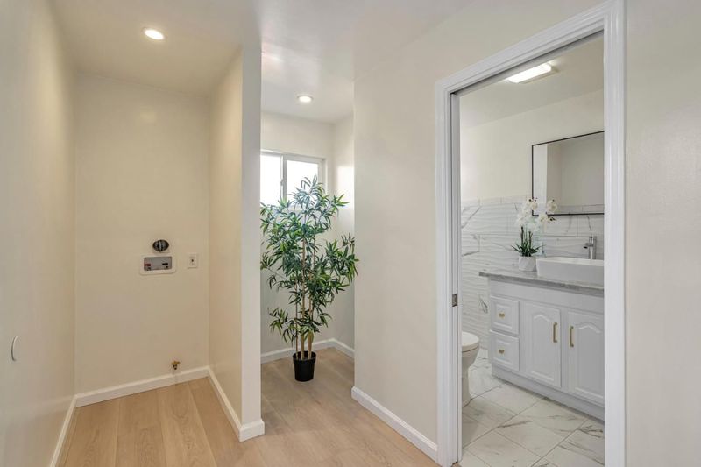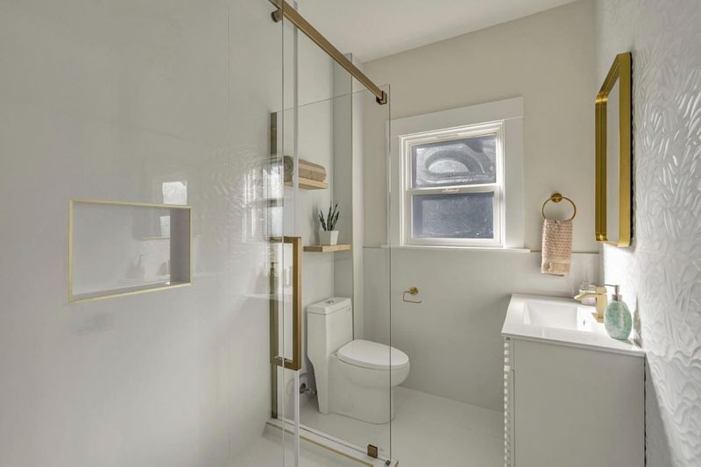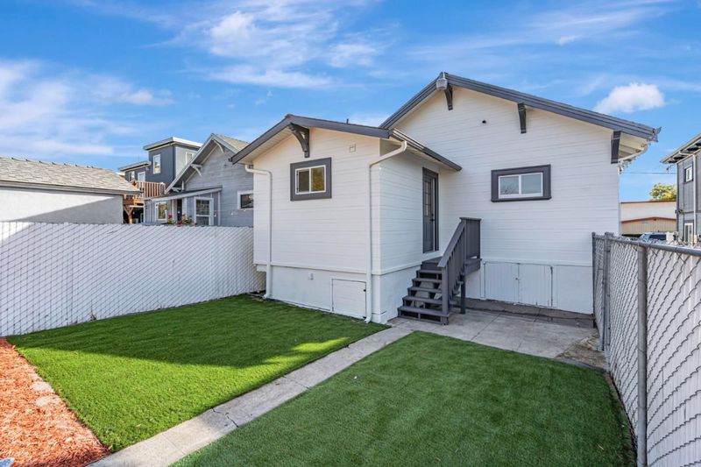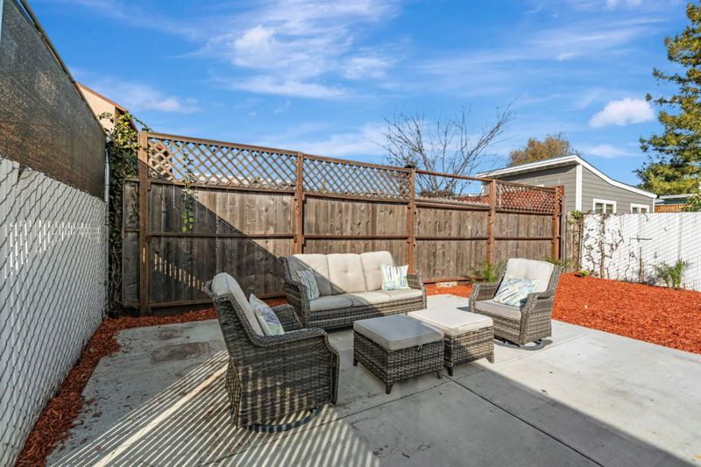
$998,000
1,190
SQ FT
$839
SQ/FT
1237 Ashby Avenue
@ Mabel St. - 2308 - Berkeley Map Area 8, Berkeley
- 2 Bed
- 2 Bath
- 0 Park
- 1,190 sqft
- BERKELEY
-

-
Sat Oct 4, 2:00 pm - 4:00 pm
-
Sun Oct 5, 2:00 pm - 4:00 pm
Welcome to 1237 Ashby Ave, a beautifully updated 2-bedroom, 2-bathroom Craftsman-style home in the heart of Berkeley. This timeless residence blends classic charm with modern upgrades, featuring stunning built-in cabinets in both the living room and formal dining room, as well as abundant natural light that enhances every corner of the home. With its thoughtfully designed layout and tasteful updates, this property offers both comfort and style, making it an ideal retreat for everyday living and entertaining. Enjoy a prime location with easy access to some of Berkeleys most beloved amenities. Just minutes from Ashby BART, the Berkeley Bowl, Whole Foods, and an array of shops and restaurants along Telegraph Avenue, Elmwood, and Downtown Berkeley. Outdoor enthusiasts will appreciate proximity to Grove Park, San Pablo Park, and the many trails in the nearby Berkeley Hills. Families benefit from highly regarded Berkeley schools, while commuters enjoy quick access to I-80, Highway 24, and other major freeways for seamless travel throughout the Bay Area. This home perfectly combines convenience, charm, and location, an opportunity not to be missed.
- Days on Market
- 0 days
- Current Status
- Active
- Original Price
- $998,000
- List Price
- $998,000
- On Market Date
- Sep 30, 2025
- Property Type
- Single Family Home
- Area
- 2308 - Berkeley Map Area 8
- Zip Code
- 94702
- MLS ID
- ML82023320
- APN
- 053-1628-013
- Year Built
- 1916
- Stories in Building
- 1
- Possession
- Unavailable
- Data Source
- MLSL
- Origin MLS System
- MLSListings, Inc.
Ecole Bilingue de Berkeley
Private PK-8 Elementary, Nonprofit
Students: 500 Distance: 0.3mi
Global Montessori International School
Private K-2
Students: 6 Distance: 0.3mi
Yu Ming Charter School
Charter K-8
Students: 445 Distance: 0.4mi
Longfellow Arts And Technology Middle School
Public 6-8 Middle
Students: 497 Distance: 0.5mi
Longfellow Arts And Technology Middle School
Public 6-8 Middle
Students: 460 Distance: 0.5mi
Aspire Berkley Maynard Academy
Charter K-8 Elementary
Students: 587 Distance: 0.5mi
- Bed
- 2
- Bath
- 2
- Stall Shower, Sunken / Garden Tub, Tile, Full on Ground Floor
- Parking
- 0
- No Garage, Enclosed, On Street, Other
- SQ FT
- 1,190
- SQ FT Source
- Unavailable
- Lot SQ FT
- 4,550.0
- Lot Acres
- 0.104454 Acres
- Kitchen
- Oven Range
- Cooling
- None
- Dining Room
- Dining Area in Family Room
- Disclosures
- Natural Hazard Disclosure
- Family Room
- Kitchen / Family Room Combo
- Flooring
- Other, Tile, Vinyl / Linoleum
- Foundation
- Wood Frame, Crawl Space
- Fire Place
- Family Room, Gas Starter, Living Room
- Heating
- Central Forced Air - Gas
- Laundry
- Inside
- Views
- Other, Neighborhood, City Lights
- Fee
- Unavailable
MLS and other Information regarding properties for sale as shown in Theo have been obtained from various sources such as sellers, public records, agents and other third parties. This information may relate to the condition of the property, permitted or unpermitted uses, zoning, square footage, lot size/acreage or other matters affecting value or desirability. Unless otherwise indicated in writing, neither brokers, agents nor Theo have verified, or will verify, such information. If any such information is important to buyer in determining whether to buy, the price to pay or intended use of the property, buyer is urged to conduct their own investigation with qualified professionals, satisfy themselves with respect to that information, and to rely solely on the results of that investigation.
School data provided by GreatSchools. School service boundaries are intended to be used as reference only. To verify enrollment eligibility for a property, contact the school directly.
