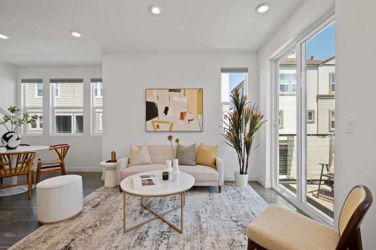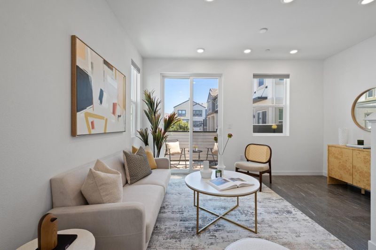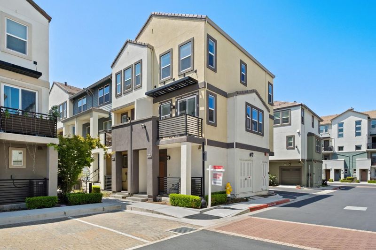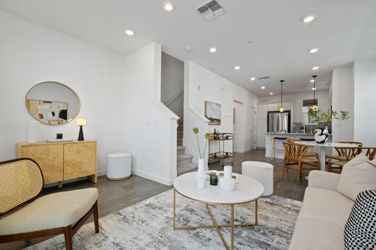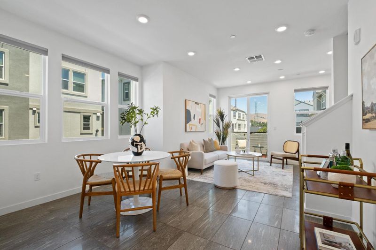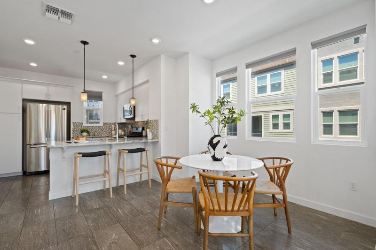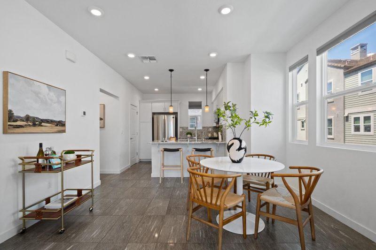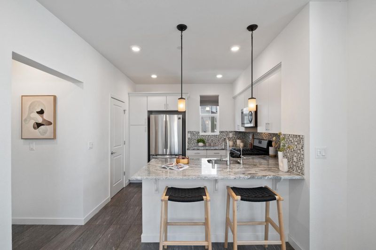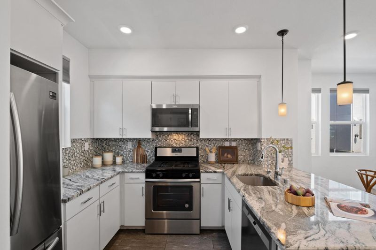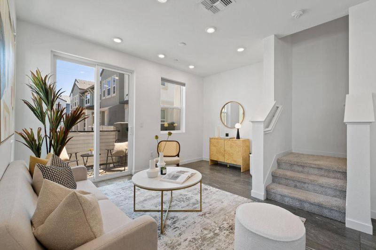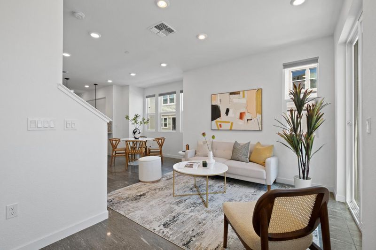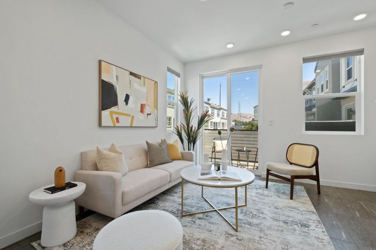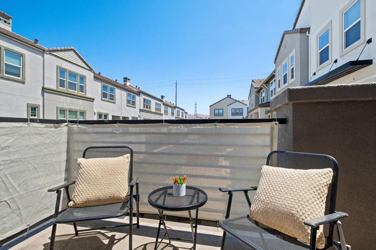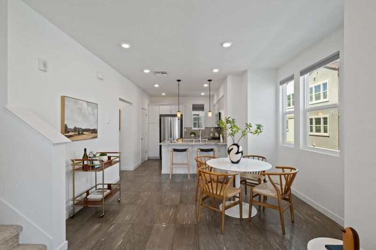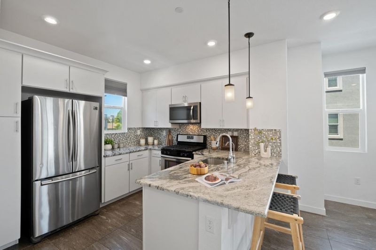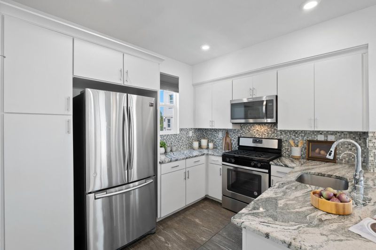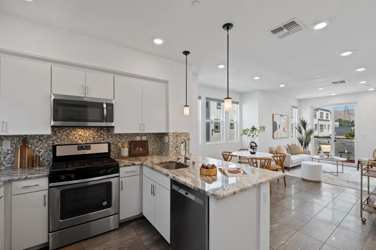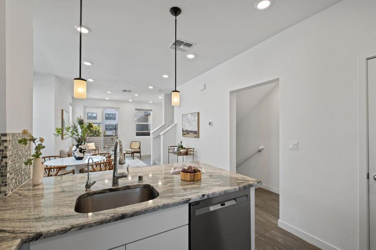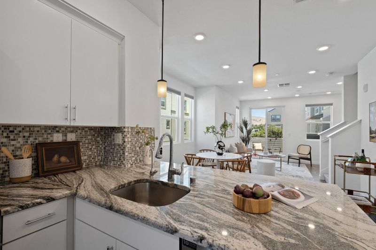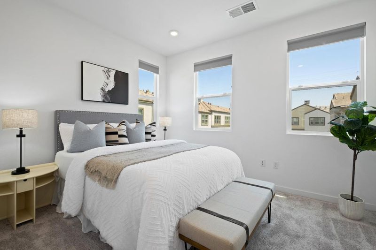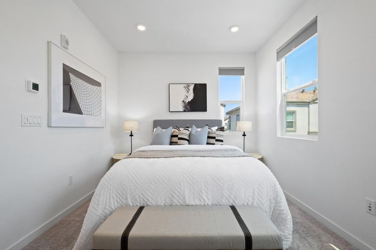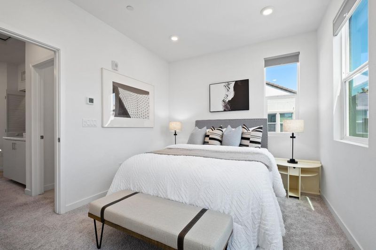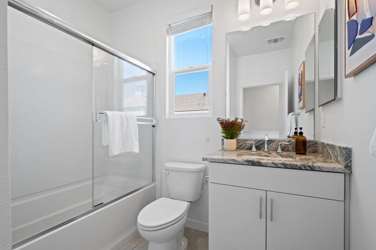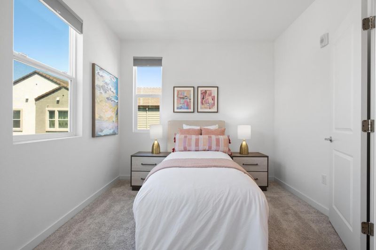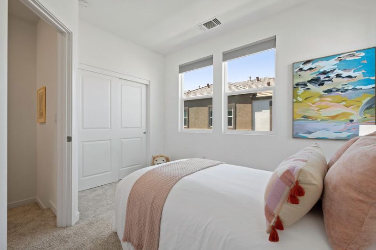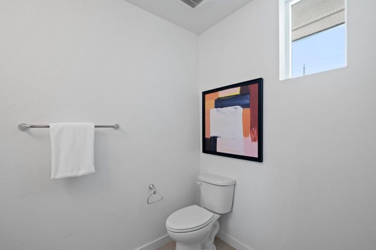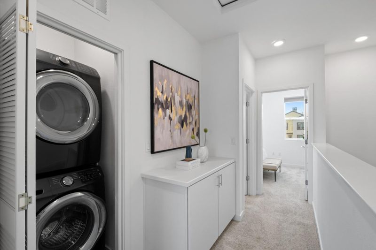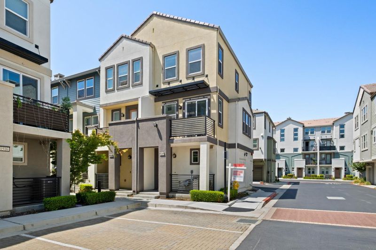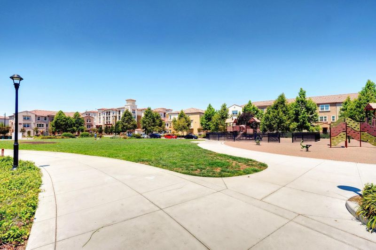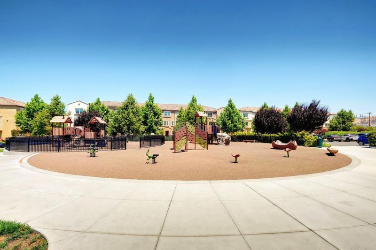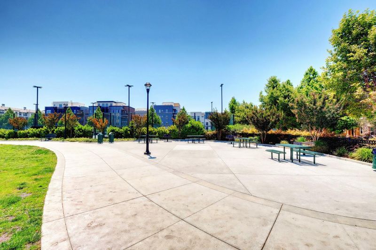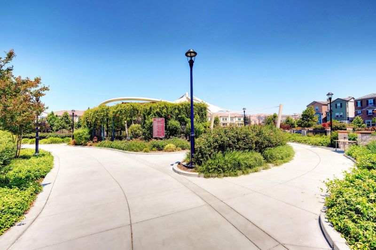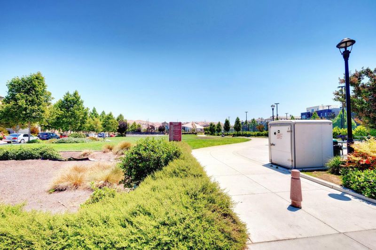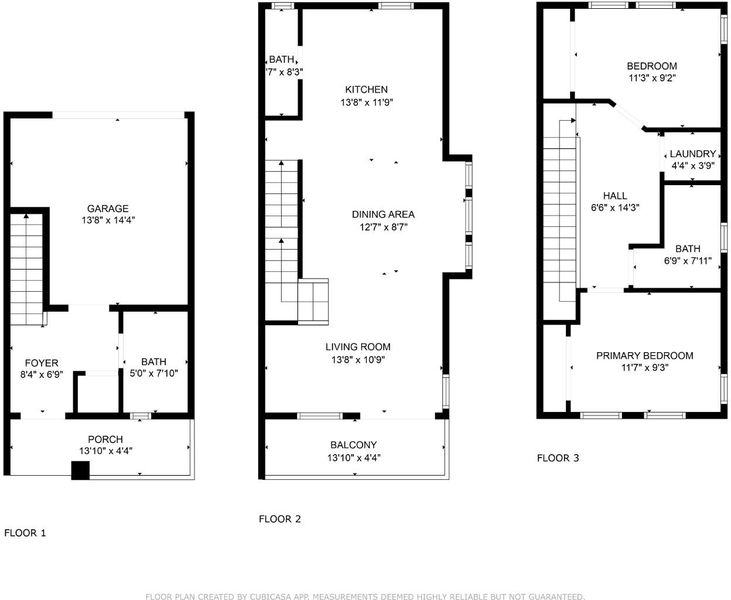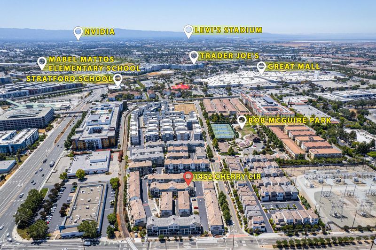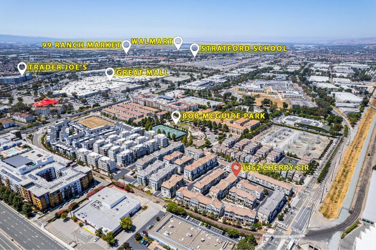
$938,000
1,103
SQ FT
$850
SQ/FT
1452 Cherry Circle
@ Garden st - 6 - Milpitas, Milpitas
- 2 Bed
- 3 (1/2) Bath
- 1 Park
- 1,103 sqft
- Milpitas
-

-
Sat Aug 23, 1:30 pm - 4:30 pm
-
Sun Aug 24, 1:30 pm - 4:30 pm
*East-facing corner lot, this light-filled home boasts scenic mountain views from the patio and features stylish modern upgrades throughout. *Inside, you'll find builder-upgraded sparkling tile floors in the living areas, updated kitchen and bathroom cabinets, a stylish semi-island kitchen with modern stainless steel appliances, and Bali custom blinds. The open-concept living, dining, and kitchen area flows seamlessly to the patio, perfect for relaxing or entertaining. Comfort is ensured year-round with central A/C and heating, LED recessed lighting throughout, in-unit laundry, and an energy-efficient tankless water heater. *The attached garage features epoxy flooring, ample storage cabinets, and a 220V EV charging outlet. *Located in one of Milpitas most convenient neighborhoods, you're just minutes from Highways 880, 680, and 237; the Milpitas BART and VTA stations; Bob McGuire Park; The Great Mall; Trader Joes; Ranch 99; and more. *Served by top-rated schools: Mabel Mattos Elementary (10/10), Rancho Milpitas Junior High (9/10), and Milpitas High School (9/10), *test scores per GreatSchools plus nearby private options like Stratford and Challenger, this home offers outstanding value for both first-time buyers and investors, all with low HOA dues.
- Days on Market
- 2 days
- Current Status
- Active
- Original Price
- $938,000
- List Price
- $938,000
- On Market Date
- Aug 20, 2025
- Property Type
- Townhouse
- Area
- 6 - Milpitas
- Zip Code
- 95035
- MLS ID
- ML82016169
- APN
- 086-96-057
- Year Built
- 2018
- Stories in Building
- 3
- Possession
- Unavailable
- Data Source
- MLSL
- Origin MLS System
- MLSListings, Inc.
Stratford School
Private PK-8
Students: 425 Distance: 0.4mi
Northwood Elementary School
Public K-5 Elementary
Students: 574 Distance: 0.5mi
Laneview Elementary School
Public PK-5 Elementary
Students: 373 Distance: 1.0mi
Morrill Middle School
Public 6-8 Middle
Students: 633 Distance: 1.0mi
Pearl Zanker Elementary School
Public K-6 Elementary
Students: 635 Distance: 1.0mi
Main Street Montessori
Private PK-3 Coed
Students: 50 Distance: 1.0mi
- Bed
- 2
- Bath
- 3 (1/2)
- Tile, Tub
- Parking
- 1
- Attached Garage
- SQ FT
- 1,103
- SQ FT Source
- Unavailable
- Lot SQ FT
- 415.0
- Lot Acres
- 0.009527 Acres
- Kitchen
- Dishwasher, Exhaust Fan, Garbage Disposal, Island, Island with Sink, Microwave, Oven - Gas, Refrigerator
- Cooling
- Central AC
- Dining Room
- Breakfast Bar, Dining Area
- Disclosures
- Natural Hazard Disclosure
- Family Room
- Kitchen / Family Room Combo
- Flooring
- Tile, Carpet
- Foundation
- Concrete Slab
- Heating
- Central Forced Air
- Laundry
- Washer / Dryer
- * Fee
- $335
- Name
- Metro Owners Association
- Phone
- (925) 243-1797
- *Fee includes
- Decks, Garbage, Insurance - Common Area, Maintenance - Common Area, and Roof
MLS and other Information regarding properties for sale as shown in Theo have been obtained from various sources such as sellers, public records, agents and other third parties. This information may relate to the condition of the property, permitted or unpermitted uses, zoning, square footage, lot size/acreage or other matters affecting value or desirability. Unless otherwise indicated in writing, neither brokers, agents nor Theo have verified, or will verify, such information. If any such information is important to buyer in determining whether to buy, the price to pay or intended use of the property, buyer is urged to conduct their own investigation with qualified professionals, satisfy themselves with respect to that information, and to rely solely on the results of that investigation.
School data provided by GreatSchools. School service boundaries are intended to be used as reference only. To verify enrollment eligibility for a property, contact the school directly.
