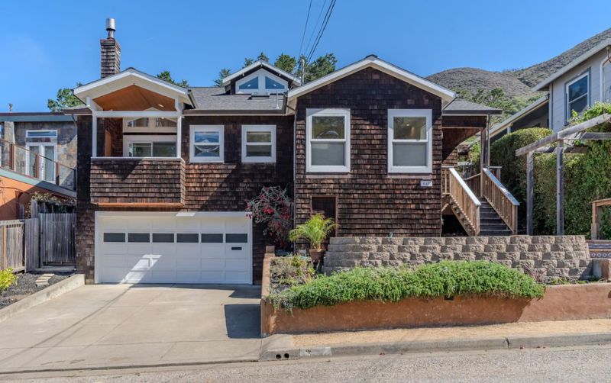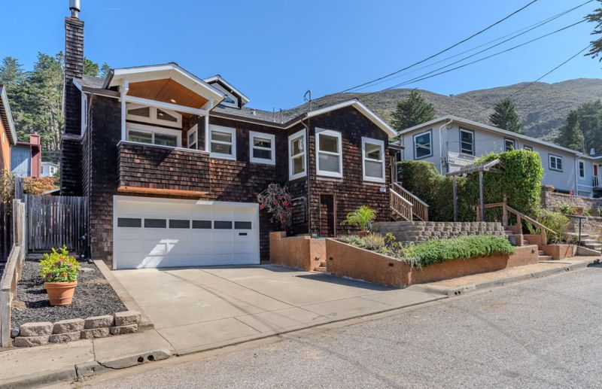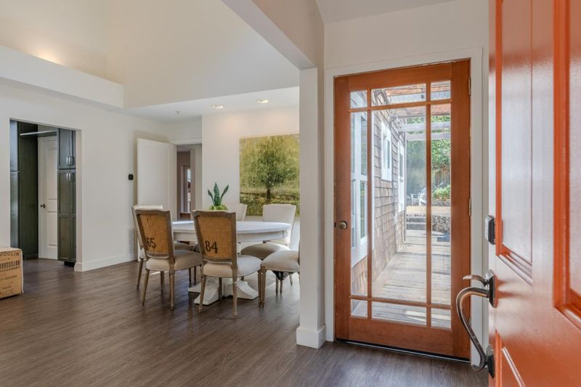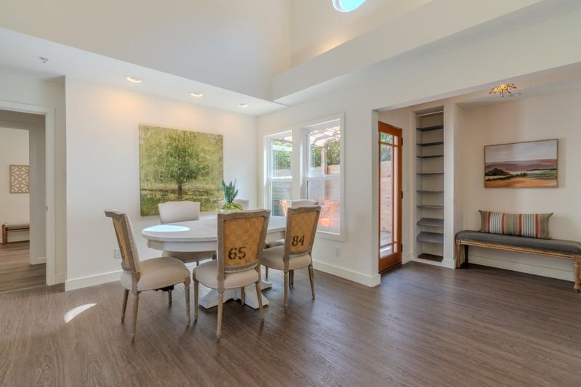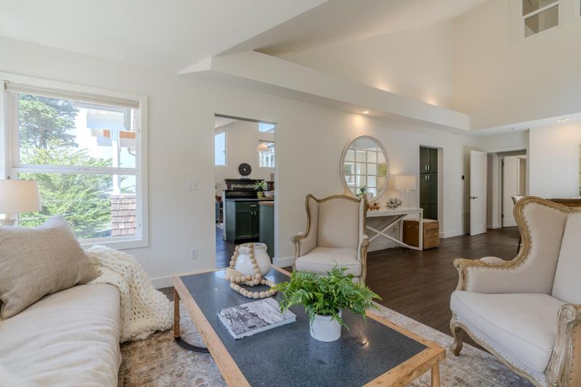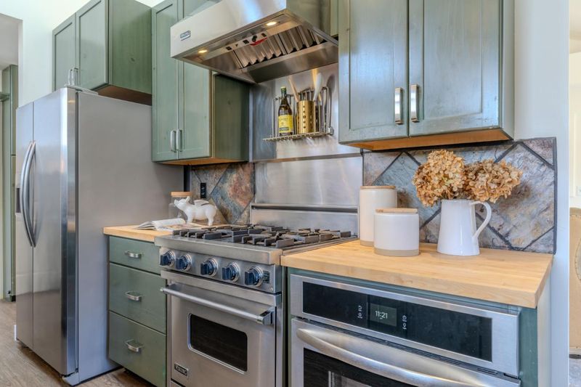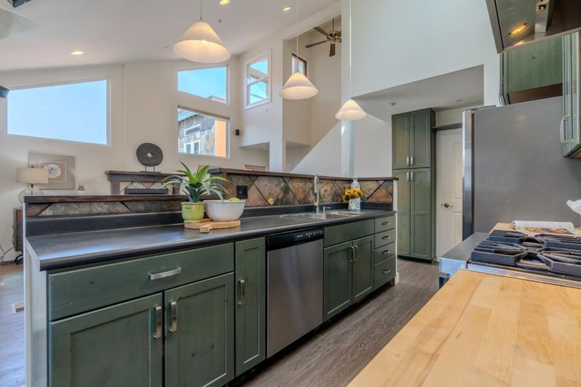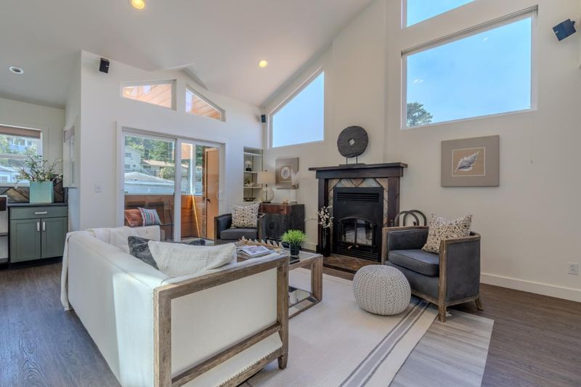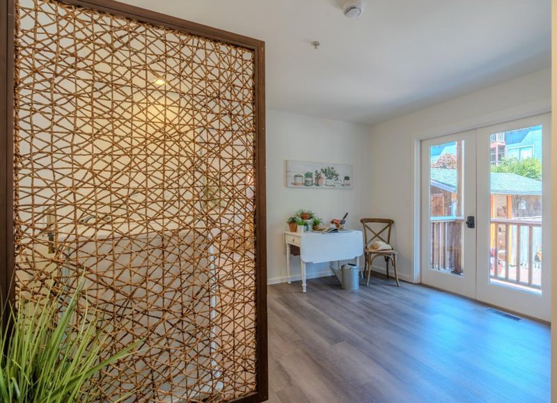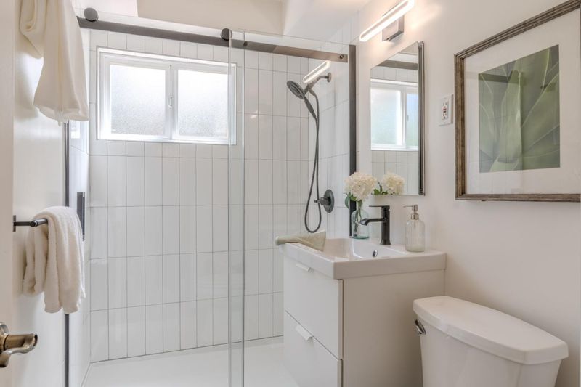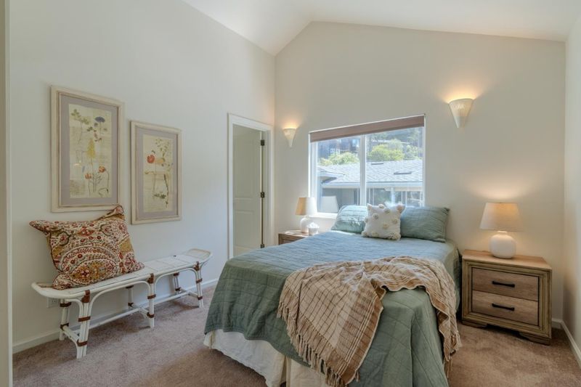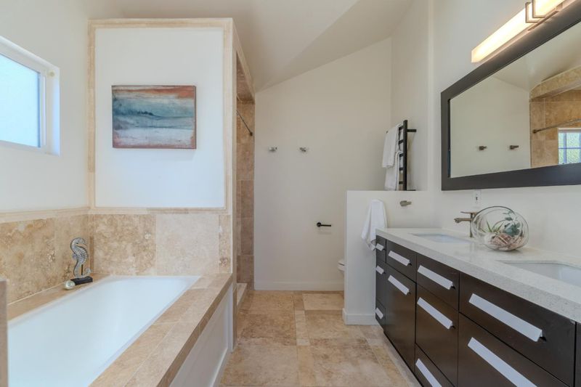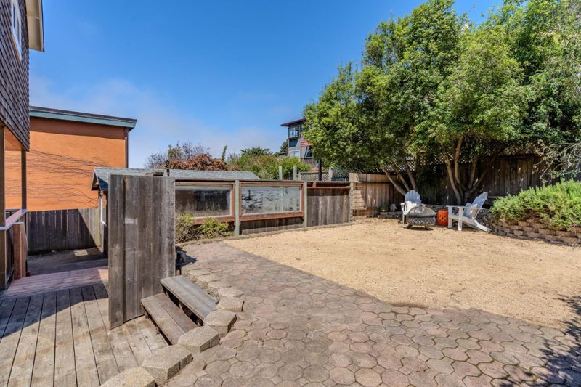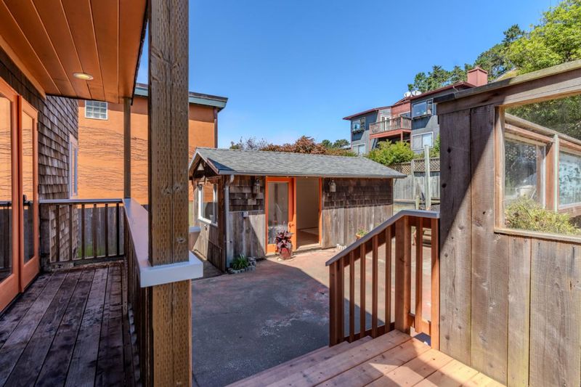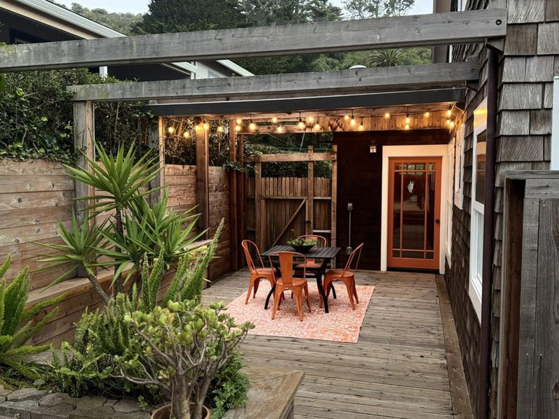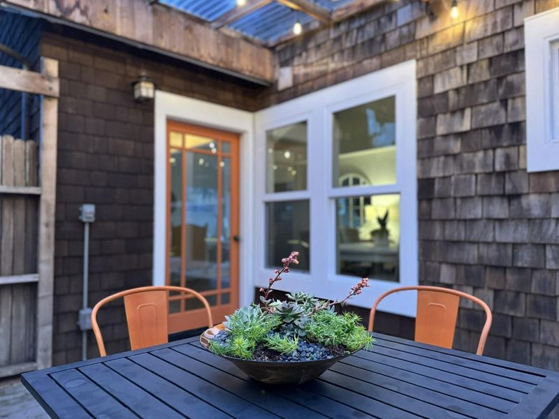
$1,595,000
2,070
SQ FT
$771
SQ/FT
647 Canyon Drive
@ Carmel Avenue - 657 - East Sharp Park, Pacifica
- 4 Bed
- 3 Bath
- 2 Park
- 2,070 sqft
- PACIFICA
-

Welcome to 647 Canyon Drive, located in the beautiful East Sharp Park neighborhood of Pacifica. This gorgeous home boasts 4 bedrooms, 2 of which are en suite, and 3 full bathrooms. As you enter this home, you will be wowed by the vaulted ceilings and numerous windows allowing for an abundance of natural light to fill every room. There is a spacious kitchen, perfect for your inner chef to get to work, with an adjacent family room with a wood burning fireplace. Along with the main living space, the first level also includes 2 guest bedrooms, 1 full bathroom and a flex space with laundry hookups (washer/dryer currently in place), which could also be used as an office, study area, mudroom, etc. Upstairs you will find the primary bedroom and spa like bathroom, an additional bedroom with attached bathroom and a charming loft area with shelving. Outside you will find many areas to relax, garden, grill and play! The deck right off of the dining room is a great space to enjoy meals outside. The back part of the yard is a wonderful place for a fire pit. The lower part has a patio and the potential for a home grown garden. Also in the backyard is a spacious shed with electrical. Maybe a home office, yoga studio or art room? A 2 car garage rounds out this amazing home. Definitely a must see!
- Days on Market
- 2 days
- Current Status
- Active
- Original Price
- $1,595,000
- List Price
- $1,595,000
- On Market Date
- Aug 20, 2025
- Property Type
- Single Family Home
- Area
- 657 - East Sharp Park
- Zip Code
- 94044
- MLS ID
- ML82018775
- APN
- 016-151-130
- Year Built
- 1946
- Stories in Building
- 2
- Possession
- Unavailable
- Data Source
- MLSL
- Origin MLS System
- MLSListings, Inc.
Oceana High School
Public 9-12 Alternative
Students: 599 Distance: 0.3mi
Good Shepherd School
Private K-8 Elementary, Religious, Coed
Students: 155 Distance: 0.6mi
Ingrid B. Lacy Middle School
Public 6-8 Middle
Students: 544 Distance: 0.7mi
Ocean Shore Elementary School
Public K-8 Elementary
Students: 432 Distance: 1.2mi
Westborough Middle School
Public 6-8 Middle
Students: 611 Distance: 1.2mi
Five Keys Charter (SF Sheriff'S) School
Charter 9-12 Secondary
Students: 348 Distance: 1.3mi
- Bed
- 4
- Bath
- 3
- Parking
- 2
- Attached Garage
- SQ FT
- 2,070
- SQ FT Source
- Unavailable
- Lot SQ FT
- 5,281.0
- Lot Acres
- 0.121235 Acres
- Cooling
- None
- Dining Room
- Dining Area
- Disclosures
- Natural Hazard Disclosure
- Family Room
- Separate Family Room
- Foundation
- Concrete Perimeter
- Fire Place
- Wood Burning
- Heating
- Forced Air
- Fee
- Unavailable
MLS and other Information regarding properties for sale as shown in Theo have been obtained from various sources such as sellers, public records, agents and other third parties. This information may relate to the condition of the property, permitted or unpermitted uses, zoning, square footage, lot size/acreage or other matters affecting value or desirability. Unless otherwise indicated in writing, neither brokers, agents nor Theo have verified, or will verify, such information. If any such information is important to buyer in determining whether to buy, the price to pay or intended use of the property, buyer is urged to conduct their own investigation with qualified professionals, satisfy themselves with respect to that information, and to rely solely on the results of that investigation.
School data provided by GreatSchools. School service boundaries are intended to be used as reference only. To verify enrollment eligibility for a property, contact the school directly.
