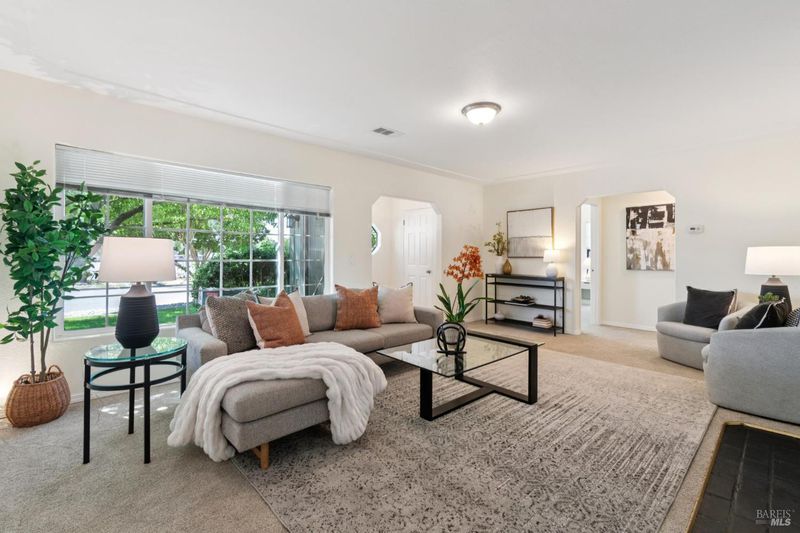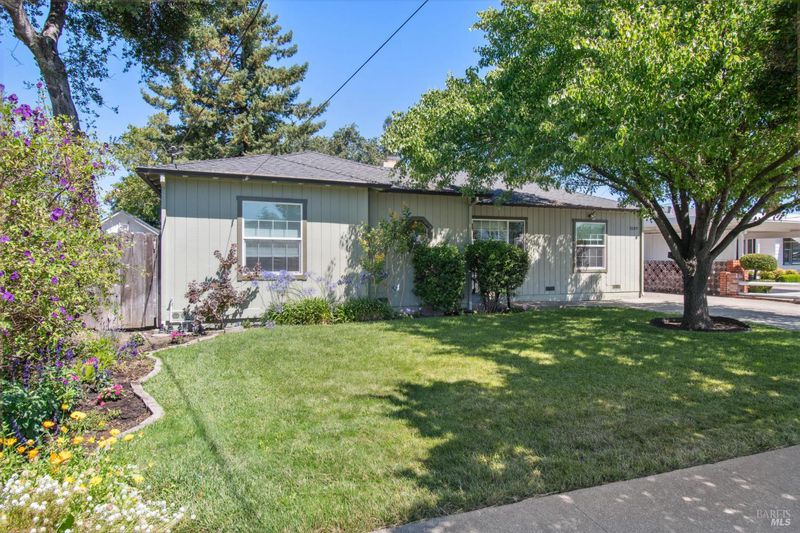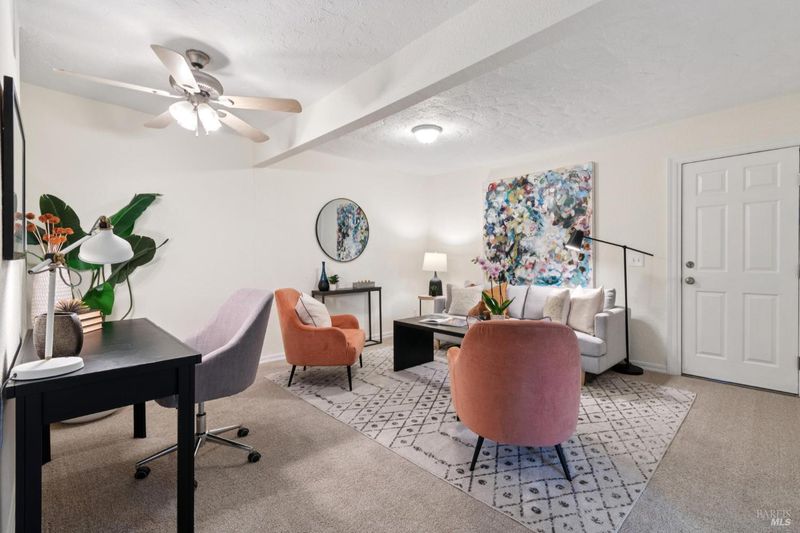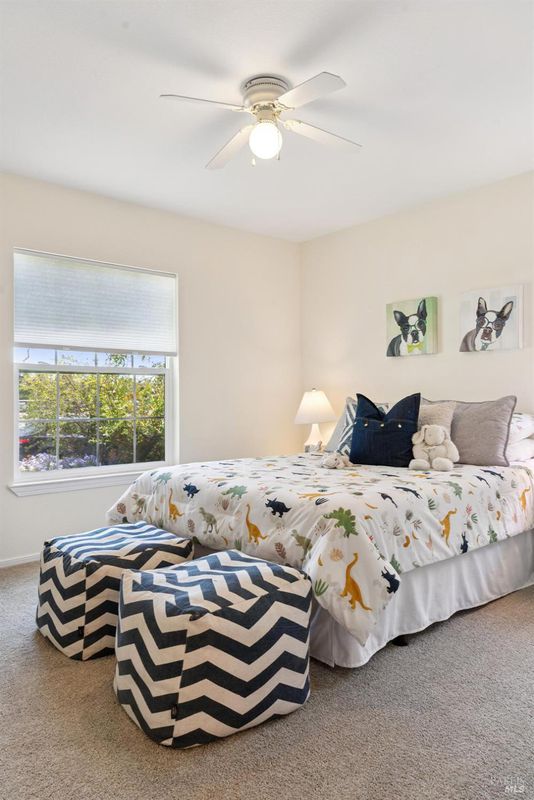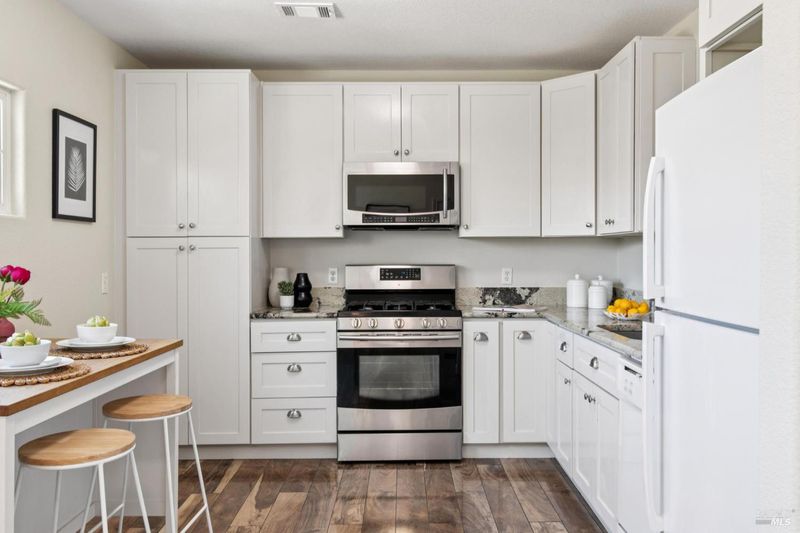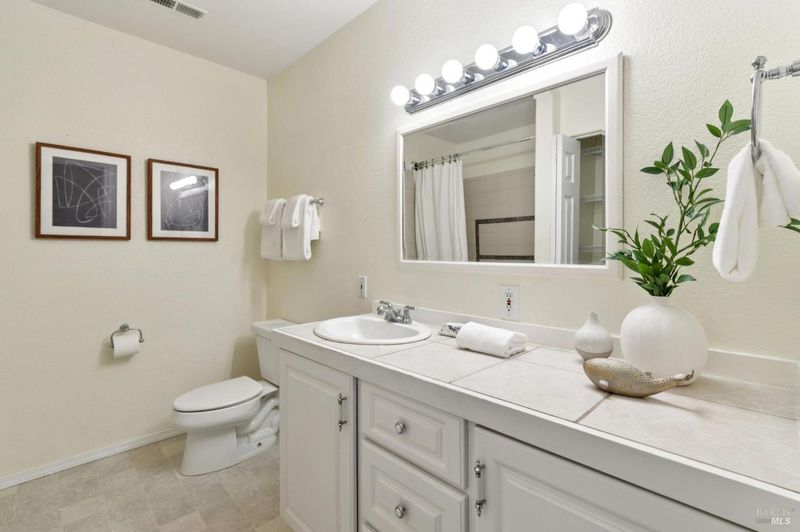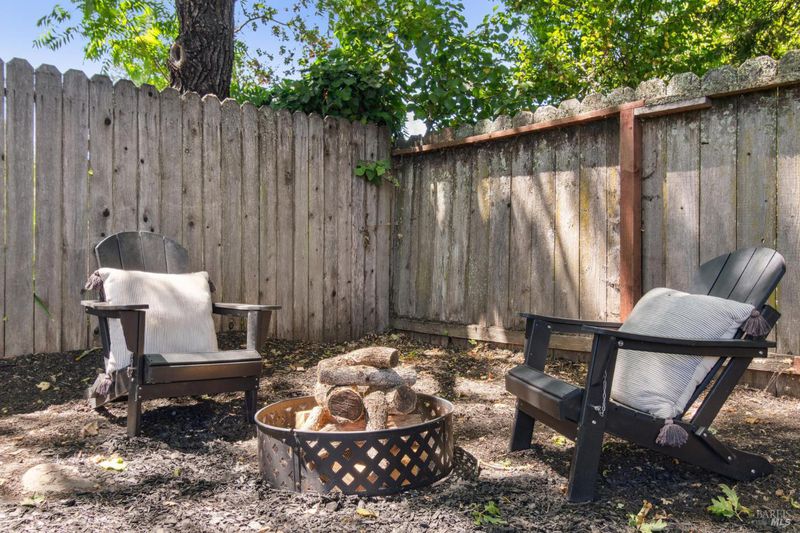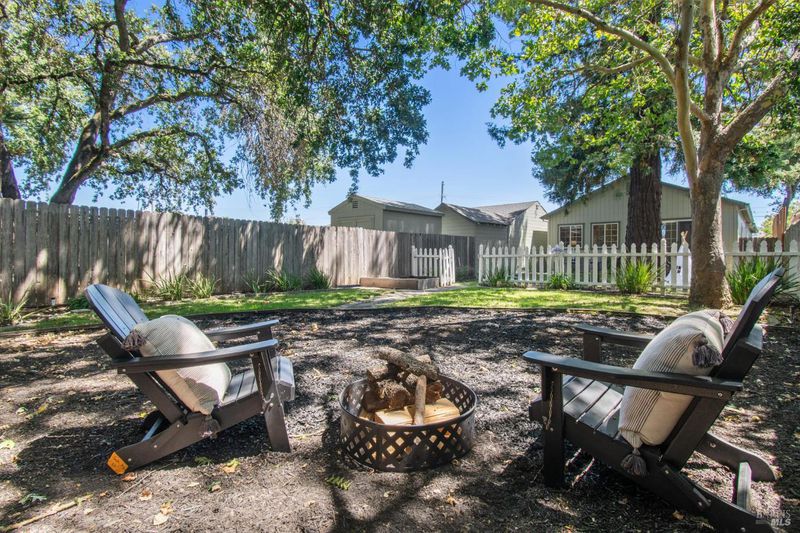
$1,100,000
2,528
SQ FT
$435
SQ/FT
1039 Stevenson Street
@ Brookwood - Santa Rosa-Northeast, Santa Rosa
- 6 Bed
- 3 Bath
- 2 Park
- 2,528 sqft
- Santa Rosa
-

-
Sat Aug 16, 1:00 pm - 4:00 pm
Tucked into a beautiful tree-lined neighborhood near the Fairgrounds and just a short stroll to downtown, this spacious 4-bedroom home with a fully permitted 2-bedroom in-law unit is truly a rare find. This multi-generational floor plan opens to a serene garden framed by majestic old-growth redwoods. Step outside and feel transported to your own private retreat. A hidden gem!
Spacious, cosey, 4-bedroom single family home and permitted in-law unit with lovely surrounding garden.Located close to the Fairgrounds. In walking distance to downtown this multi-generational home offers a unique versatile floor plan. Light filled with upgraded kitchen, and newer windows the home is a hidden gem! The back in-law unit has two bedrooms, a large kitchen, Livingroom, and laundry room. The unit faces the garden with beautiful old growth redwoods and fenced garden with several distinct areas for entertaining. Both the main home and in-law unit have a lovely deck in back. Wake up to a morning coffee, surrounded by trees. Enjoy a sunset glass of wine in the back garden with friends! The two-car garage may also serve as a workshop. A newer shed sits behind the garage for extra storage. The lot offers space to build a She Shed, workshop, artist studio or another ADU. If you are looking for rental income or an extra apartment for the kids this is it. This is a magical gem in a beautiful treelined neighborhood!
- Days on Market
- 10 days
- Current Status
- Active
- Original Price
- $1,100,000
- List Price
- $1,100,000
- On Market Date
- Aug 6, 2025
- Property Type
- Single Family Residence
- Area
- Santa Rosa-Northeast
- Zip Code
- 95404
- MLS ID
- 325069516
- APN
- 009-292-012-000
- Year Built
- 1946
- Stories in Building
- Unavailable
- Possession
- Close Of Escrow
- Data Source
- BAREIS
- Origin MLS System
Redwood Legacy Christian School Private School Satellite Program
Private K-12
Students: 19 Distance: 0.4mi
Santa Rosa French-American Charter (Srfacs)
Charter K-6
Students: 465 Distance: 0.5mi
Brook Hill Elementary School
Public K-6 Elementary
Students: 396 Distance: 0.5mi
Greenhouse Academy
Private 9-12 All Male, Coed
Students: 6 Distance: 0.5mi
New Horizon School And Learning Center
Private 6-12 Special Education, Secondary, Coed
Students: 18 Distance: 0.6mi
Distance Learning Company
Private 10-12 Coed
Students: NA Distance: 0.7mi
- Bed
- 6
- Bath
- 3
- Dual Flush Toilet, Granite, Tub w/Shower Over
- Parking
- 2
- Detached, Garage Facing Front, Side-by-Side
- SQ FT
- 2,528
- SQ FT Source
- Assessor Auto-Fill
- Lot SQ FT
- 7,501.0
- Lot Acres
- 0.1722 Acres
- Kitchen
- Granite Counter, Island, Skylight(s)
- Cooling
- Ceiling Fan(s), MultiZone, Room Air
- Dining Room
- Breakfast Nook, Dining/Family Combo, Space in Kitchen
- Family Room
- View
- Flooring
- Carpet, Tile, Wood
- Foundation
- Concrete
- Fire Place
- Wood Burning
- Heating
- Central
- Laundry
- Dryer Included, Ground Floor, Laundry Closet, Washer Included
- Main Level
- Bedroom(s), Dining Room, Family Room, Full Bath(s), Garage, Kitchen, Living Room, Primary Bedroom
- Possession
- Close Of Escrow
- Architectural Style
- Ranch
- Fee
- $0
MLS and other Information regarding properties for sale as shown in Theo have been obtained from various sources such as sellers, public records, agents and other third parties. This information may relate to the condition of the property, permitted or unpermitted uses, zoning, square footage, lot size/acreage or other matters affecting value or desirability. Unless otherwise indicated in writing, neither brokers, agents nor Theo have verified, or will verify, such information. If any such information is important to buyer in determining whether to buy, the price to pay or intended use of the property, buyer is urged to conduct their own investigation with qualified professionals, satisfy themselves with respect to that information, and to rely solely on the results of that investigation.
School data provided by GreatSchools. School service boundaries are intended to be used as reference only. To verify enrollment eligibility for a property, contact the school directly.
