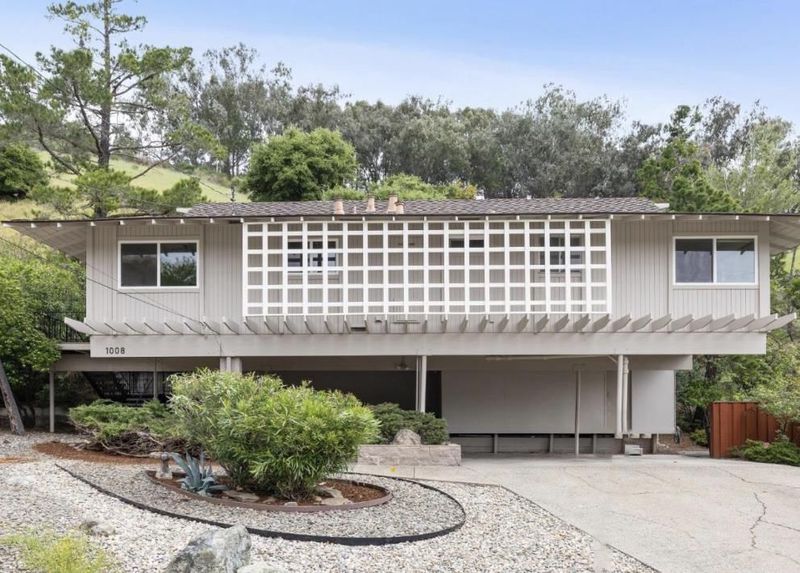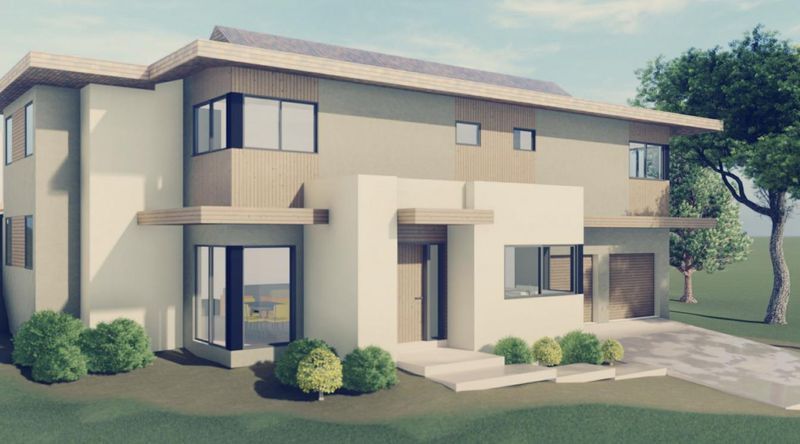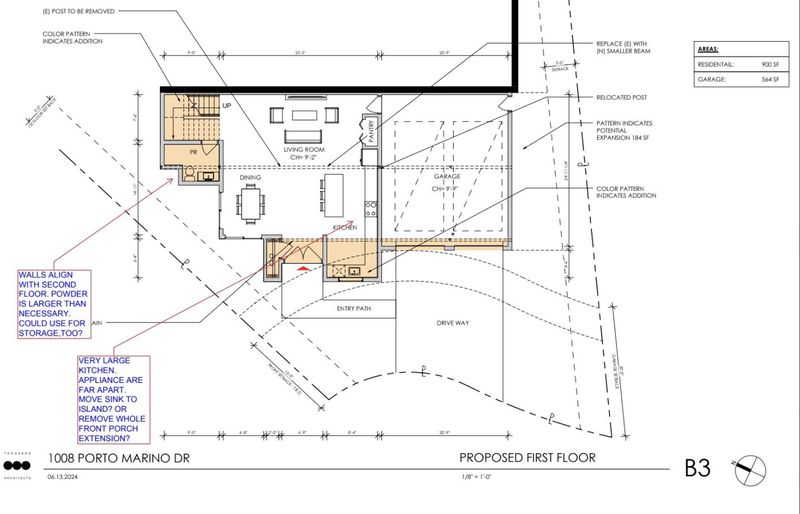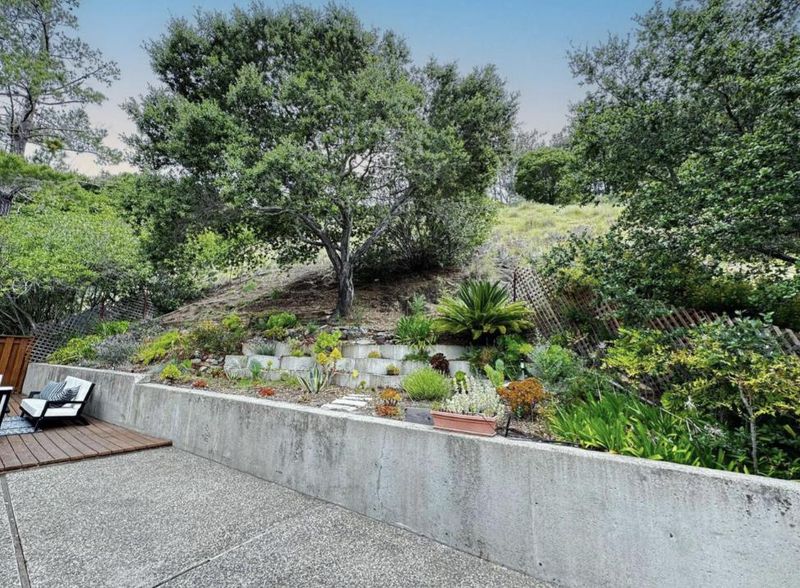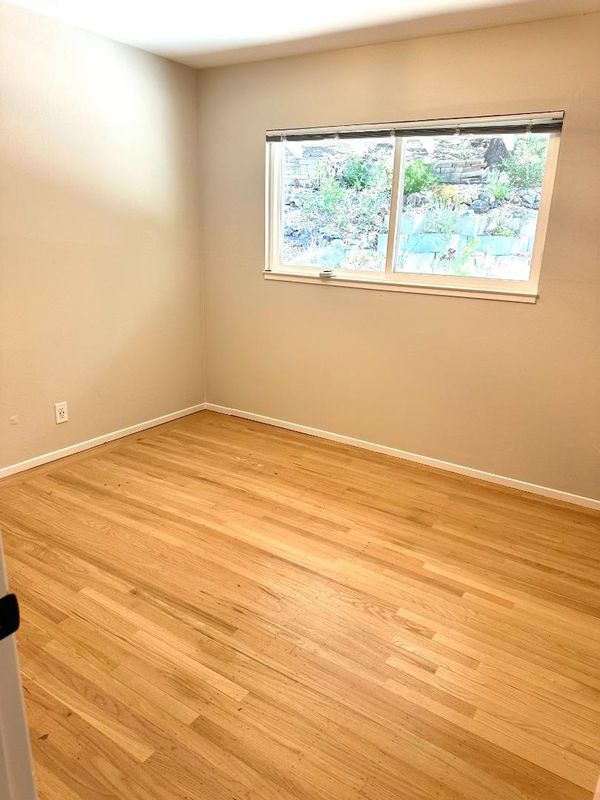
$2,150,000
2,233
SQ FT
$963
SQ/FT
1008 Porto Marino Drive
@ San Remo Way - 351 - Beverly Terrace Etc., San Carlos
- 4 Bed
- 4 (3/1) Bath
- 2 Park
- 2,233 sqft
- SAN CARLOS
-

Buy now and customize your finishes. The present house is in great condition with 1,170 of living space and 3 beds/2 baths. The MLS Beds/Baths/SqFt are the finished home values. This allows you to live in the main house while the addition is being built. The plans call for a beautiful, modern home with Permits and Plans approved. This home is ready to build! When finished, the home will feature a spacious 4 bedroom 3.5 bath two story, 2,233 sq ft home. Enjoy an Entry, Living Room, Dining Room, large open concept Kitchen, Pantry, half bath and 2 Car Garage downstairs and 4 bedrooms, 3 baths and family room area upstairs. Building costs have been estimated to cost well under a million according to builder that helped with the plans and permits. They include a second floor remodel and a brand newly built new first floor. Remodeling one entire floor and building a floor below it, reduces costs compared to most brand new built from scratch homes. Great location in highly desirable San Carlos. The comps of the finished product when compared to similar homes are in the high $3.6-$3.9 million range. See 1091 Porto Marino for sale comparison. Construction loans by US Bank are available.
- Days on Market
- 3 days
- Current Status
- Active
- Original Price
- $2,150,000
- List Price
- $2,150,000
- On Market Date
- Jun 27, 2025
- Property Type
- Single Family Home
- Area
- 351 - Beverly Terrace Etc.
- Zip Code
- 94070
- MLS ID
- ML82006927
- APN
- 050-211-420
- Year Built
- 1960
- Stories in Building
- 0
- Possession
- COE
- Data Source
- MLSL
- Origin MLS System
- MLSListings, Inc.
Heather Elementary School
Charter K-4 Elementary
Students: 400 Distance: 0.2mi
St. Charles Elementary School
Private K-8 Elementary, Religious, Coed
Students: 300 Distance: 0.6mi
Brittan Acres Elementary School
Charter K-3 Elementary
Students: 395 Distance: 0.6mi
Clifford Elementary School
Public K-8 Elementary
Students: 742 Distance: 0.8mi
Arundel Elementary School
Charter K-4 Elementary
Students: 470 Distance: 0.9mi
Arbor Bay School
Private K-8 Special Education, Special Education Program, Elementary, Nonprofit
Students: 45 Distance: 1.0mi
- Bed
- 4
- Bath
- 4 (3/1)
- Double Sinks, Primary - Oversized Tub, Primary - Stall Shower(s), Shower and Tub
- Parking
- 2
- Attached Garage
- SQ FT
- 2,233
- SQ FT Source
- Unavailable
- Lot SQ FT
- 13,764.0
- Lot Acres
- 0.315978 Acres
- Kitchen
- 220 Volt Outlet, Cooktop - Gas, Countertop - Quartz, Dishwasher, Exhaust Fan, Garbage Disposal, Microwave, Oven Range - Built-In, Gas, Refrigerator
- Cooling
- Central AC
- Dining Room
- Dining Area
- Disclosures
- Natural Hazard Disclosure
- Family Room
- Separate Family Room
- Flooring
- Hardwood
- Foundation
- Concrete Perimeter
- Heating
- Forced Air
- Laundry
- Washer / Dryer
- Views
- Canyon, Hills
- Possession
- COE
- Fee
- Unavailable
MLS and other Information regarding properties for sale as shown in Theo have been obtained from various sources such as sellers, public records, agents and other third parties. This information may relate to the condition of the property, permitted or unpermitted uses, zoning, square footage, lot size/acreage or other matters affecting value or desirability. Unless otherwise indicated in writing, neither brokers, agents nor Theo have verified, or will verify, such information. If any such information is important to buyer in determining whether to buy, the price to pay or intended use of the property, buyer is urged to conduct their own investigation with qualified professionals, satisfy themselves with respect to that information, and to rely solely on the results of that investigation.
School data provided by GreatSchools. School service boundaries are intended to be used as reference only. To verify enrollment eligibility for a property, contact the school directly.
