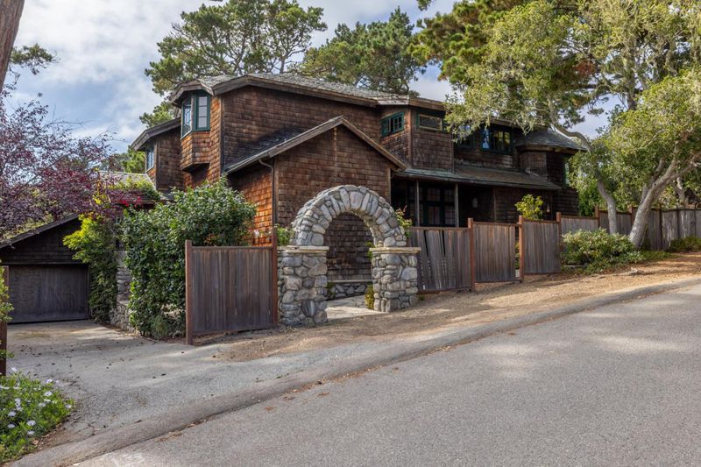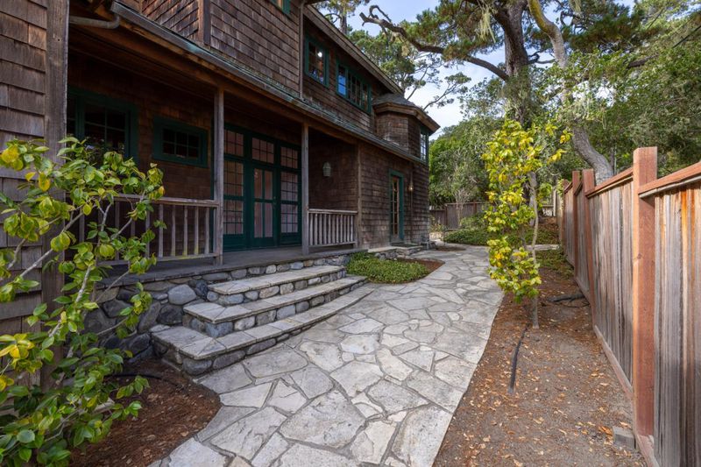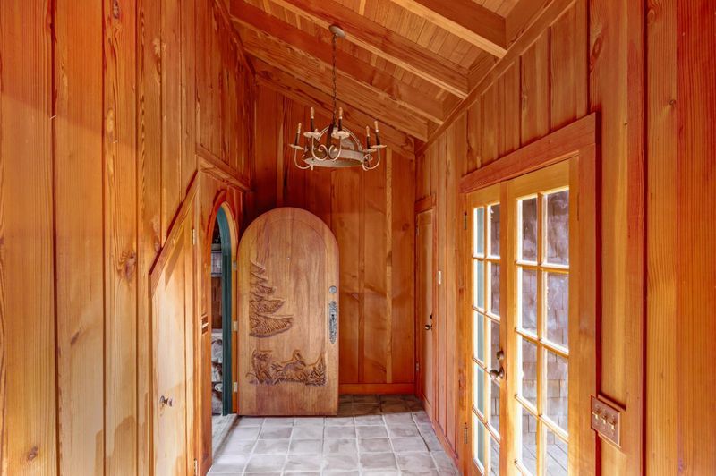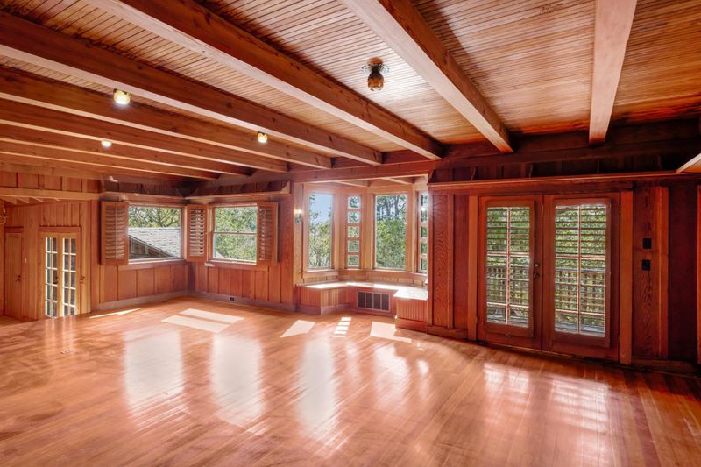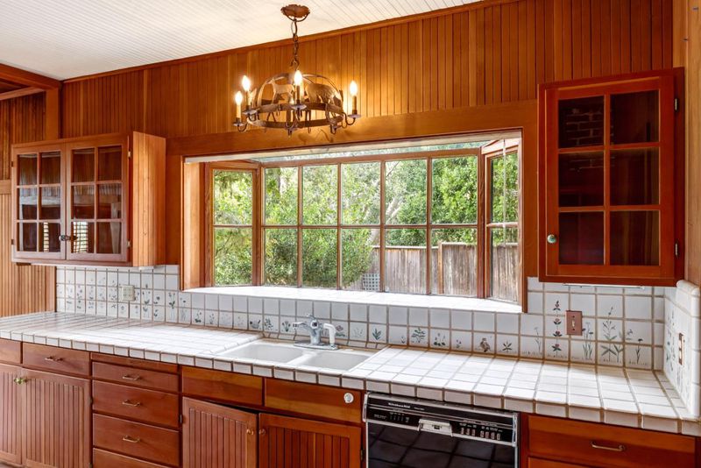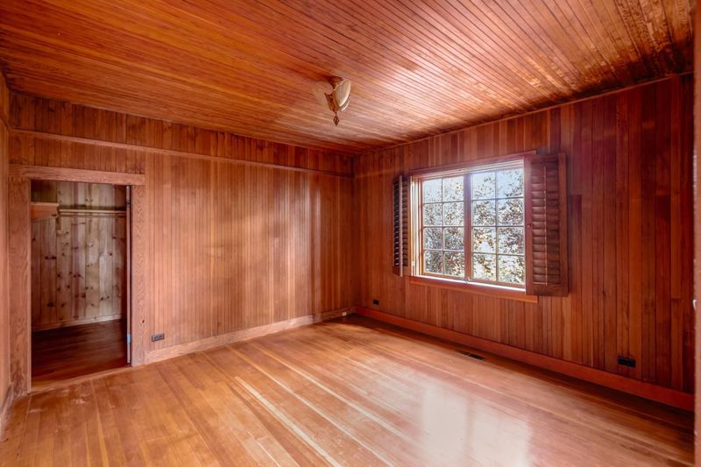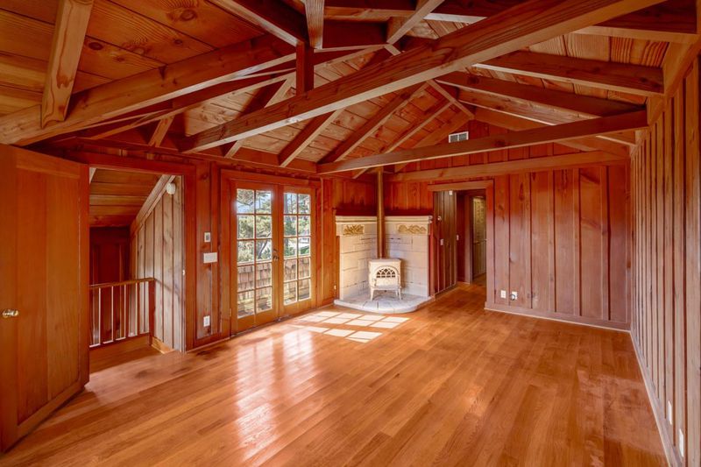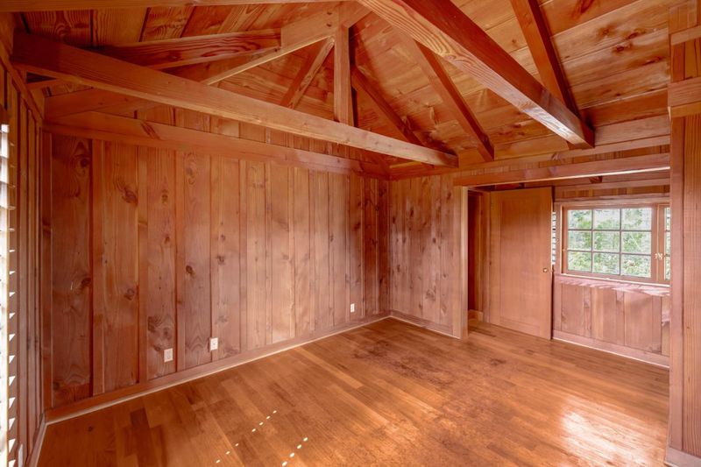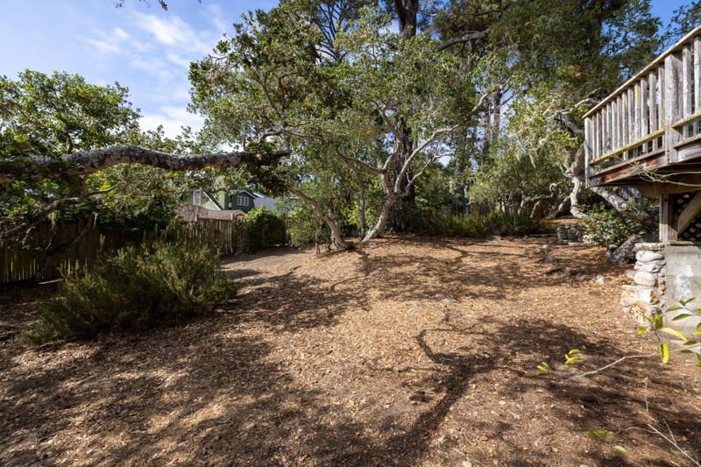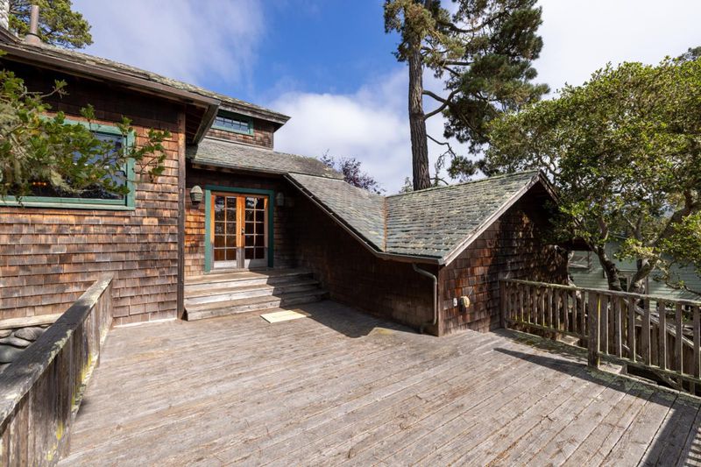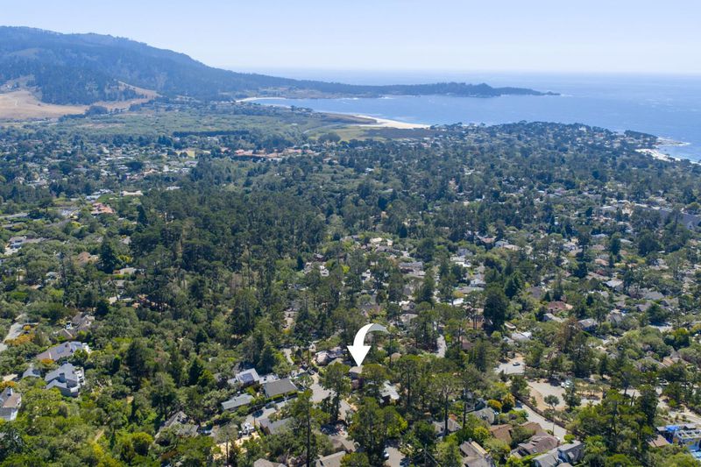
$3,300,000
2,500
SQ FT
$1,320
SQ/FT
0 Forest 2 NW of 8th
@ 8th Street - 144 - Southeast Carmel, Carmel
- 4 Bed
- 4 (3/1) Bath
- 3 Park
- 2,500 sqft
- CARMEL
-

-
Sat Sep 6, 2:00 pm - 4:00 pm
-
Sun Sep 7, 12:00 pm - 2:00 pm
Tucked near Carmel's Forest Theater, this 2,500 square foot home offers 4 bedrooms and 3.5 baths on an 11,400 square foot lot. Enjoy filtered ocean peeks and the warmth of a classic Carmel stone fireplace, the true centerpiece of the home. Originally built in 1924 and updated in the 1980s by local artisan Drew Jensen, this property showcases wood milled right on site and timeless stonework by the DeMaria family, reflecting the artistry Carmel is known for. While the home is ready for thoughtful updates and a fresh vision, it offers incredible potential to be re-imagined into something truly special. With its prime location so close to Carmel's beaches, shops, and restaurants, this property combines character, history, and opportunity in one of Carmel's most desirable neighborhoods.
- Days on Market
- 8 days
- Current Status
- Active
- Original Price
- $3,300,000
- List Price
- $3,300,000
- On Market Date
- Aug 29, 2025
- Property Type
- Single Family Home
- Area
- 144 - Southeast Carmel
- Zip Code
- 93921
- MLS ID
- ML82019608
- APN
- 010-042-026-000
- Year Built
- 1924
- Stories in Building
- 2
- Possession
- Unavailable
- Data Source
- MLSL
- Origin MLS System
- MLSListings, Inc.
Carmel River Elementary School
Public K-5 Elementary
Students: 451 Distance: 0.7mi
Junipero Serra School
Private PK-8 Elementary, Religious, Coed
Students: 190 Distance: 0.7mi
Carmel High School
Public 9-12 Secondary
Students: 845 Distance: 0.7mi
Stevenson School Carmel Campus
Private K-8 Elementary, Coed
Students: 249 Distance: 0.7mi
Carmel Middle School
Public 6-8 Middle
Students: 625 Distance: 1.6mi
Stevenson School
Private PK-12 Combined Elementary And Secondary, Boarding And Day
Students: 500 Distance: 2.6mi
- Bed
- 4
- Bath
- 4 (3/1)
- Full on Ground Floor, Half on Ground Floor, Primary - Oversized Tub, Primary - Stall Shower(s), Stall Shower, Tub
- Parking
- 3
- Attached Garage, Off-Street Parking, On Street
- SQ FT
- 2,500
- SQ FT Source
- Unavailable
- Lot SQ FT
- 11,400.0
- Lot Acres
- 0.261708 Acres
- Cooling
- None
- Dining Room
- Formal Dining Room
- Disclosures
- NHDS Report
- Family Room
- No Family Room
- Flooring
- Hardwood, Tile
- Foundation
- Concrete Perimeter
- Fire Place
- Gas Starter, Living Room, Primary Bedroom, Wood Burning, Wood Stove
- Heating
- Central Forced Air - Gas
- Laundry
- Inside
- Architectural Style
- Rustic
- Fee
- Unavailable
MLS and other Information regarding properties for sale as shown in Theo have been obtained from various sources such as sellers, public records, agents and other third parties. This information may relate to the condition of the property, permitted or unpermitted uses, zoning, square footage, lot size/acreage or other matters affecting value or desirability. Unless otherwise indicated in writing, neither brokers, agents nor Theo have verified, or will verify, such information. If any such information is important to buyer in determining whether to buy, the price to pay or intended use of the property, buyer is urged to conduct their own investigation with qualified professionals, satisfy themselves with respect to that information, and to rely solely on the results of that investigation.
School data provided by GreatSchools. School service boundaries are intended to be used as reference only. To verify enrollment eligibility for a property, contact the school directly.
