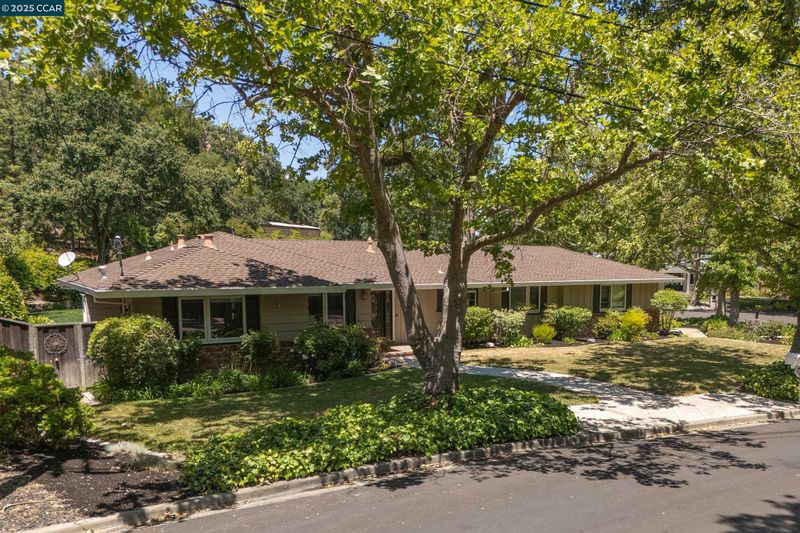
$1,535,000
1,548
SQ FT
$992
SQ/FT
40 Arlene Ln
@ Arlene Dr - Parkmead, Walnut Creek
- 4 Bed
- 2 Bath
- 2 Park
- 1,548 sqft
- Walnut Creek
-

Location, location, location! Tucked away in the highly desirable Parkmead neighborhood this charming 4 bedroom home is situated on a most spectacular parklike flat .52 acre lot. The remodeled kitchen features stainless appliances and granite counters, two pantries, while the remodeled bathroom boasts Carrea marble finishes. Upgrades include newly refinished hardwood floors, some interior painting, new bedroom ceiling fans and lights and dual pane windows. The rear grounds are incredibly peaceful with lush lawn and gardens, multiple seating areas, a gazebo, room for pool, sport court, ADU and more! All just minutes from Downtown Walnut Creek and sought after schools!
- Current Status
- Active - Coming Soon
- Original Price
- $1,535,000
- List Price
- $1,535,000
- On Market Date
- Jun 26, 2025
- Property Type
- Detached
- D/N/S
- Parkmead
- Zip Code
- 94595
- MLS ID
- 41102876
- APN
- 184370137
- Year Built
- 1959
- Stories in Building
- 1
- Possession
- Close Of Escrow
- Data Source
- MAXEBRDI
- Origin MLS System
- CONTRA COSTA
Tice Creek
Public K-8
Students: 427 Distance: 0.3mi
Parkmead Elementary School
Public K-5 Elementary
Students: 423 Distance: 0.4mi
Las Lomas High School
Public 9-12 Secondary
Students: 1601 Distance: 0.4mi
St. Mary of the Immaculate Conception School
Private PK-8 Elementary, Religious, Coed
Students: 303 Distance: 0.8mi
Murwood Elementary School
Public K-5 Elementary
Students: 366 Distance: 0.9mi
Acalanes Adult Education Center
Public n/a Adult Education
Students: NA Distance: 0.9mi
- Bed
- 4
- Bath
- 2
- Parking
- 2
- Attached, Int Access From Garage, Side Yard Access, Garage Door Opener
- SQ FT
- 1,548
- SQ FT Source
- Public Records
- Lot SQ FT
- 22,467.0
- Lot Acres
- 0.52 Acres
- Pool Info
- None
- Kitchen
- Dishwasher, Electric Range, Microwave, Refrigerator, Gas Water Heater, Counter - Solid Surface, Electric Range/Cooktop, Pantry
- Cooling
- Central Air
- Disclosures
- None
- Entry Level
- Exterior Details
- Garden, Back Yard, Front Yard, Garden/Play, Side Yard, Sprinklers Front, Sprinklers Side
- Flooring
- Hardwood
- Foundation
- Fire Place
- Gas Starter, Other
- Heating
- Forced Air
- Laundry
- 220 Volt Outlet, In Garage
- Main Level
- 4 Bedrooms, 2 Baths, Primary Bedrm Suite - 1, Main Entry
- Possession
- Close Of Escrow
- Architectural Style
- Traditional
- Non-Master Bathroom Includes
- Shower Over Tub, Window
- Construction Status
- Existing
- Additional Miscellaneous Features
- Garden, Back Yard, Front Yard, Garden/Play, Side Yard, Sprinklers Front, Sprinklers Side
- Location
- Court, Level, Premium Lot, Back Yard, Front Yard, Pool Site
- Roof
- Composition Shingles
- Water and Sewer
- Public
- Fee
- Unavailable
MLS and other Information regarding properties for sale as shown in Theo have been obtained from various sources such as sellers, public records, agents and other third parties. This information may relate to the condition of the property, permitted or unpermitted uses, zoning, square footage, lot size/acreage or other matters affecting value or desirability. Unless otherwise indicated in writing, neither brokers, agents nor Theo have verified, or will verify, such information. If any such information is important to buyer in determining whether to buy, the price to pay or intended use of the property, buyer is urged to conduct their own investigation with qualified professionals, satisfy themselves with respect to that information, and to rely solely on the results of that investigation.
School data provided by GreatSchools. School service boundaries are intended to be used as reference only. To verify enrollment eligibility for a property, contact the school directly.









































