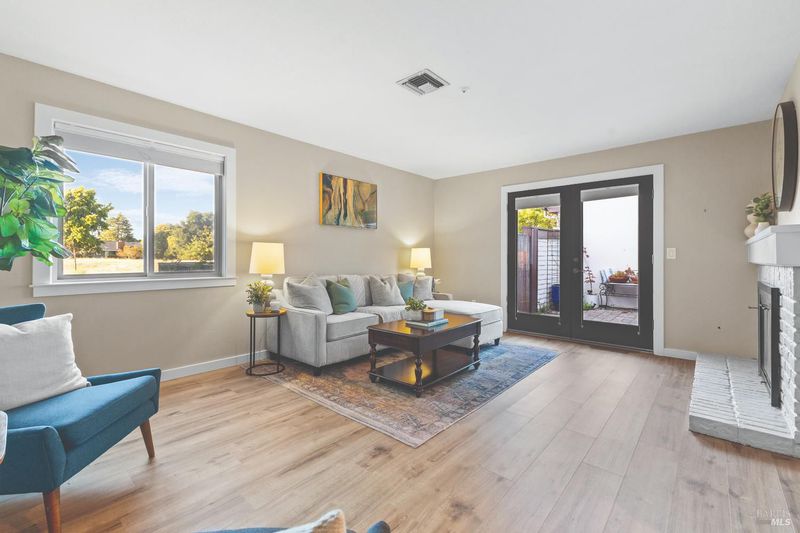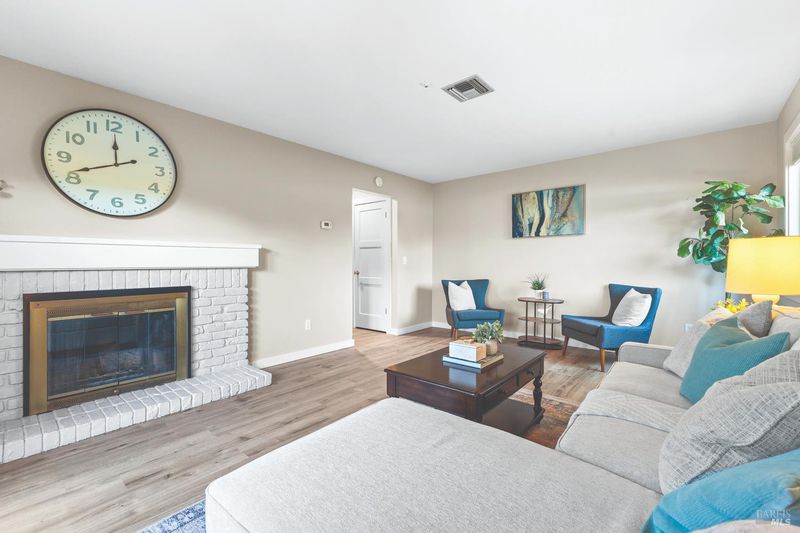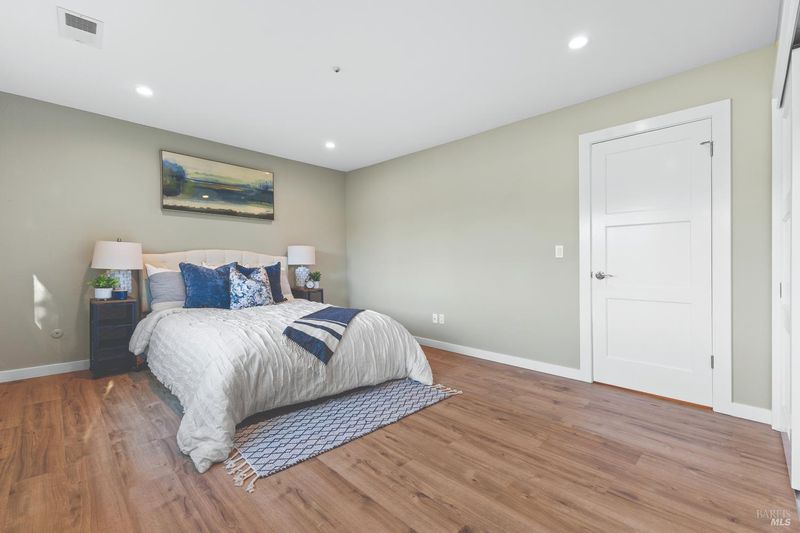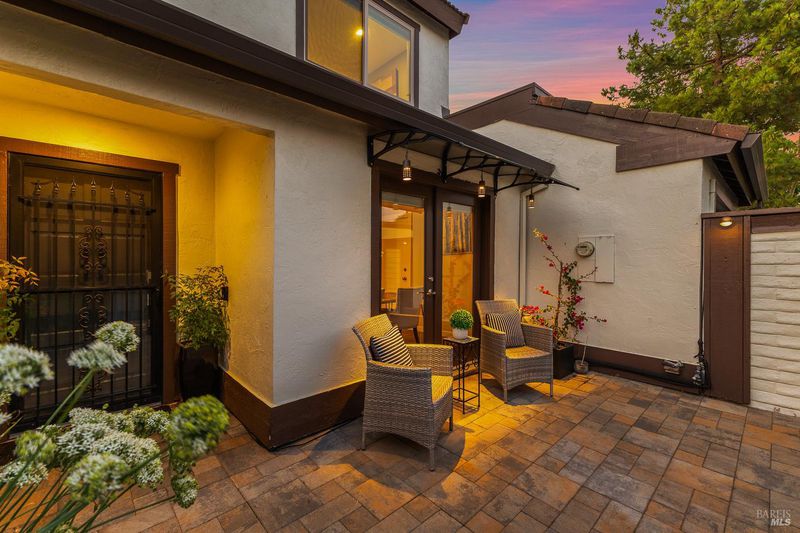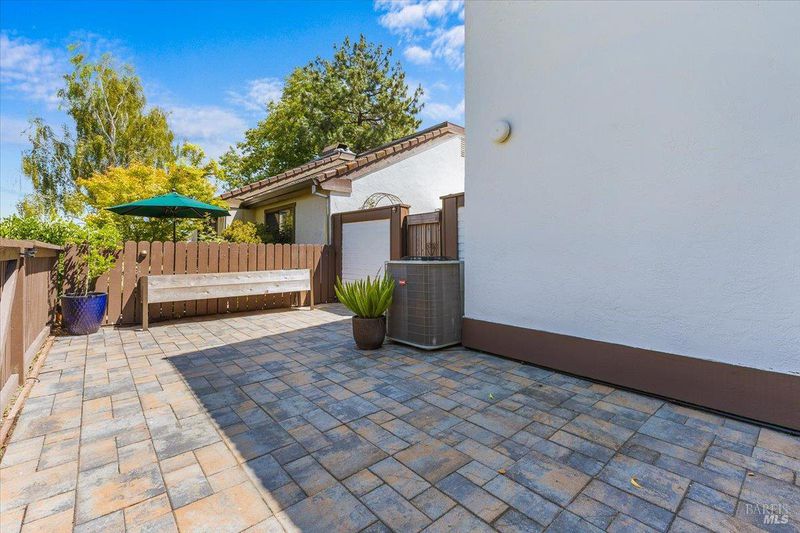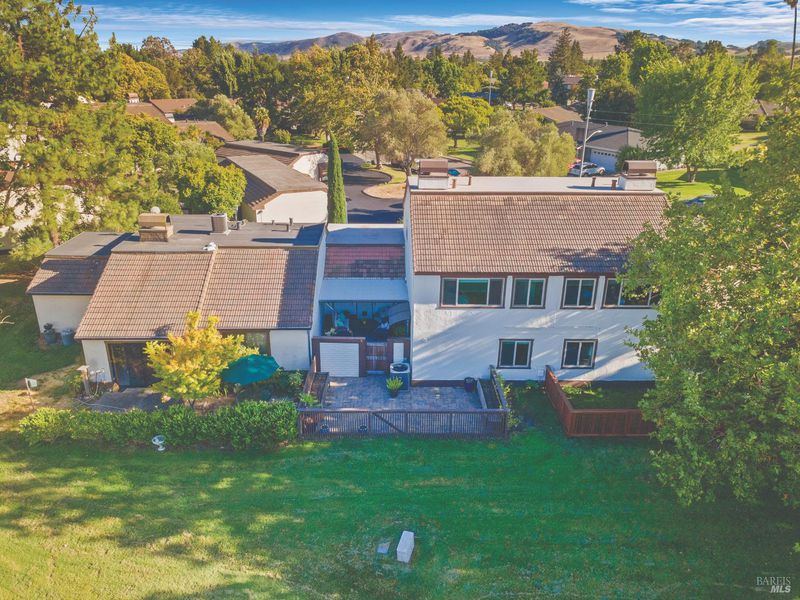
$564,750
1,320
SQ FT
$428
SQ/FT
51 Vineyard Circle
@ Mission Drive - Sonoma
- 2 Bed
- 2 (1/1) Bath
- 2 Park
- 1,320 sqft
- Sonoma
-

-
Sat Aug 16, 2:00 pm - 4:00 pm
Tastefully updated and move-in ready townhome in the vibrant Temelec over-55 community. Three patios for outdoor living and entertaining. https://51vineyardcir.com/
-
Sun Aug 17, 1:00 pm - 4:00 pm
Tastefully updated and move-in ready townhome in the vibrant Temelec over-55 community. Three patios for outdoor living and entertaining. https://51vineyardcir.com/.
Experience wine country living in this beautifully updated, move-in ready 2-bedroom, 2-bath PUD offering 1,320 sq ft, located in the sought-after Temelec 55+ community. Step into the tastefully remodeled kitchen, complete with stainless steel appliances, new cabinets, and elegant quartz countertops. The adjacent dining area opens to a relaxing, enclosed courtyard perfect for your morning coffee. The main level has a tastefully updated half bath and a large storage closet. The living room opens to a covered patio, which leads you to a second patio overlooking a vast greenbelt and has raised beds for your green thumb. The spacious primary bedroom has ample closets and overlooks the greenbelt, while the second bedroom is light-filled and inviting. The upstairs bathroom includes double sinks, a tub, and a new vanity. Enjoy resort-style amenities: a historic clubhouse, sparkling pool, meandering trails and paths, and vibrant community events. The Temelec community is surrounded by vineyards and just minutes from Sonoma Plaza, wineries, dining, and approximately one hour from San Francisco . Welcome home.
- Days on Market
- 0 days
- Current Status
- Active
- Original Price
- $564,750
- List Price
- $564,750
- On Market Date
- Aug 13, 2025
- Property Type
- Condominium
- Area
- Sonoma
- Zip Code
- 95476
- MLS ID
- 325062035
- APN
- 142-156-002-000
- Year Built
- 1974
- Stories in Building
- Unavailable
- Possession
- Close Of Escrow
- Data Source
- BAREIS
- Origin MLS System
Montessori School of Sonoma
Private K Montessori, Coed
Students: NA Distance: 1.3mi
Presentation School, The
Private K-8 Elementary, Religious, Coed
Students: 183 Distance: 1.7mi
Adele Harrison Middle School
Public 6-8 Middle
Students: 424 Distance: 2.0mi
Sassarini Elementary School
Public K-5 Elementary
Students: 328 Distance: 2.1mi
Sonoma Valley High School
Public 9-12 Secondary
Students: 1297 Distance: 2.1mi
Creekside High School
Public 9-12 Continuation
Students: 49 Distance: 2.2mi
- Bed
- 2
- Bath
- 2 (1/1)
- Double Sinks, Tub w/Shower Over
- Parking
- 2
- Attached, Garage Door Opener, Garage Facing Front, Guest Parking Available, Interior Access, Uncovered Parking Space
- SQ FT
- 1,320
- SQ FT Source
- Assessor Auto-Fill
- Lot SQ FT
- 1,599.0
- Lot Acres
- 0.0367 Acres
- Pool Info
- Built-In, Common Facility
- Kitchen
- Quartz Counter
- Cooling
- Central
- Dining Room
- Space in Kitchen
- Exterior Details
- Entry Gate, Uncovered Courtyard
- Fire Place
- Brick, Living Room, Raised Hearth, Wood Burning
- Heating
- Central, Gas
- Laundry
- Dryer Included, Laundry Closet, Upper Floor, Washer Included, Washer/Dryer Stacked Included
- Upper Level
- Bedroom(s), Full Bath(s), Primary Bedroom
- Main Level
- Dining Room, Garage, Kitchen, Living Room, Partial Bath(s), Street Entrance
- Views
- Garden/Greenbelt, Hills, Mountains
- Possession
- Close Of Escrow
- * Fee
- $225
- Name
- Temelec HOA/Commonwealth Property Mgmt
- Phone
- (707) 447-4807
- *Fee includes
- Common Areas, Insurance, Maintenance Grounds, Management, Organized Activities, Pool, Recreation Facility, and Road
MLS and other Information regarding properties for sale as shown in Theo have been obtained from various sources such as sellers, public records, agents and other third parties. This information may relate to the condition of the property, permitted or unpermitted uses, zoning, square footage, lot size/acreage or other matters affecting value or desirability. Unless otherwise indicated in writing, neither brokers, agents nor Theo have verified, or will verify, such information. If any such information is important to buyer in determining whether to buy, the price to pay or intended use of the property, buyer is urged to conduct their own investigation with qualified professionals, satisfy themselves with respect to that information, and to rely solely on the results of that investigation.
School data provided by GreatSchools. School service boundaries are intended to be used as reference only. To verify enrollment eligibility for a property, contact the school directly.
