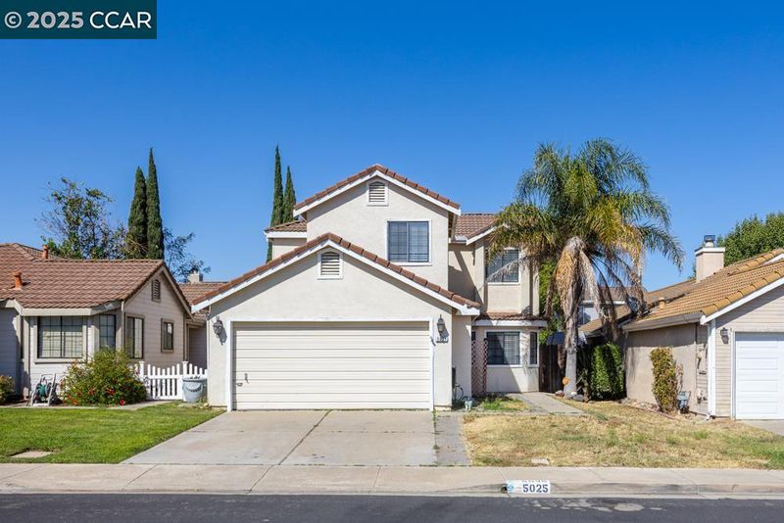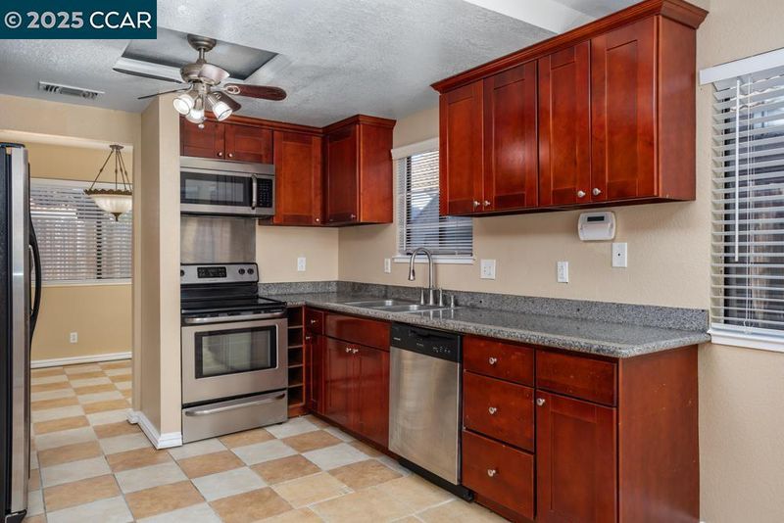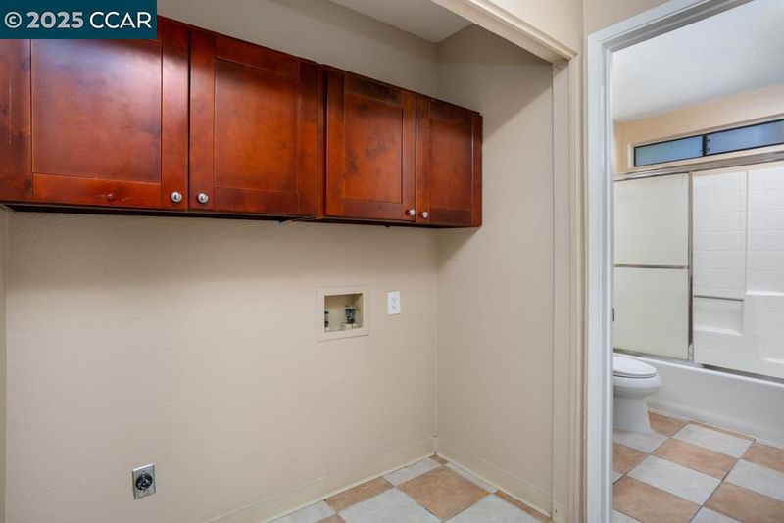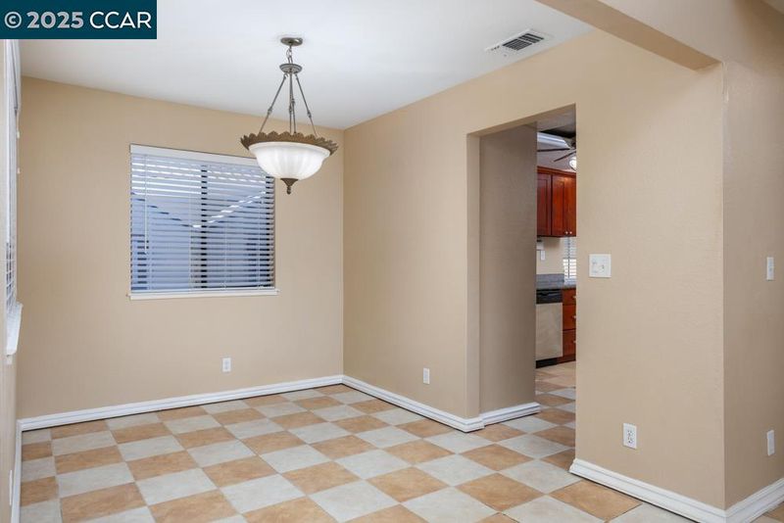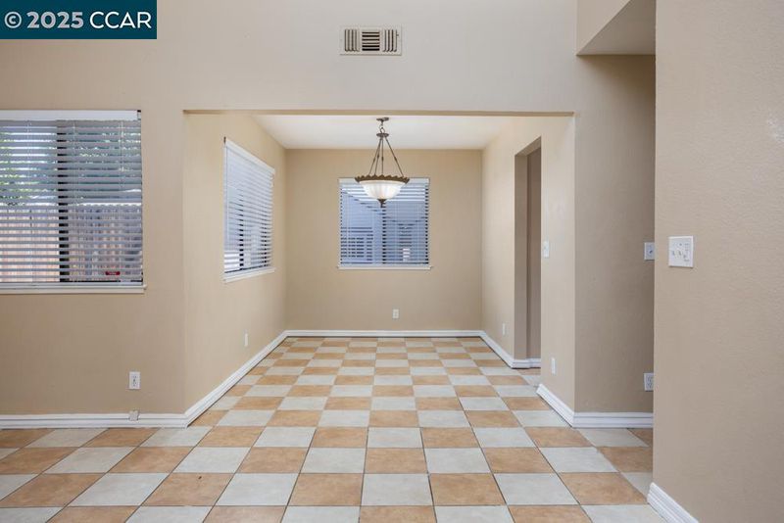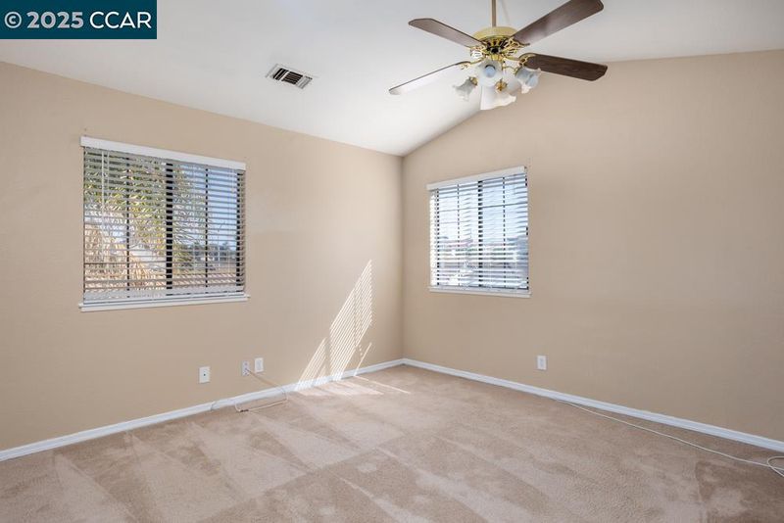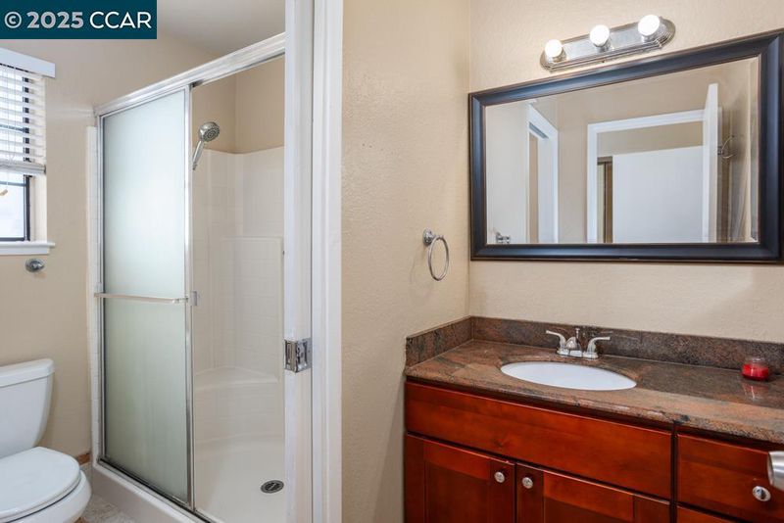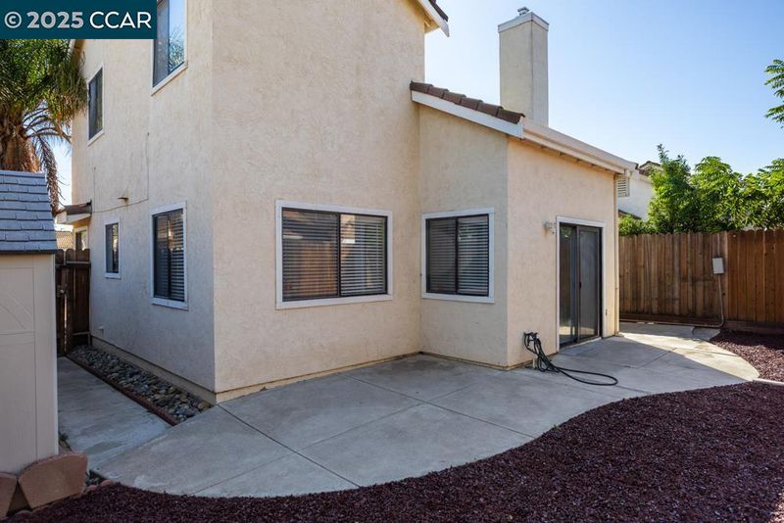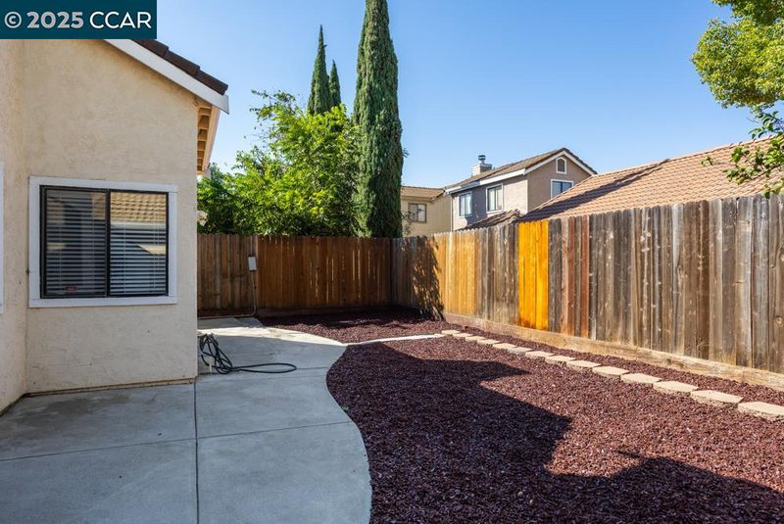
$605,000
1,666
SQ FT
$363
SQ/FT
5025 Martin St
@ Babbe Street - Oakley Ranch, Oakley
- 4 Bed
- 3 Bath
- 2 Park
- 1,666 sqft
- Oakley
-

This beautifully refreshed home offers 4 spacious bedrooms and 3 full baths, designed with comfort and convenience in mind. Fresh new paint throughout brings a bright and modern feel, while the thoughtful care and attention given to every detail make this home truly move-in ready. The open and airy layout provides plenty of space for both relaxing and entertaining. Whether you are hosting for dinner or enjoying a quiet morning coffee, this home is the perfect fit for every moment of your lifestyle. The location is ideal, with shops and dining nearby and quick access to Highway 4 for easy commuting. It combines the best of peaceful neighborhood living with the convenience of being close to everything you need. Come see why this lovingly maintained Oakley gem is ready to welcome its next chapter. It just might be yours!
- Current Status
- New
- Original Price
- $605,000
- List Price
- $605,000
- On Market Date
- Oct 1, 2025
- Property Type
- Detached
- D/N/S
- Oakley Ranch
- Zip Code
- 94561
- MLS ID
- 41113275
- APN
- 0371230376
- Year Built
- 1986
- Stories in Building
- 2
- Possession
- Close Of Escrow
- Data Source
- MAXEBRDI
- Origin MLS System
- CONTRA COSTA
Vintage Parkway Elementary School
Public K-5 Elementary
Students: 534 Distance: 0.7mi
Orchard Park School
Public K-8 Elementary
Students: 724 Distance: 0.7mi
Oakley Elementary School
Public K-5 Elementary
Students: 418 Distance: 0.8mi
Trinity Christian Schools
Private PK-11 Elementary, Religious, Nonprofit
Students: 178 Distance: 0.9mi
O'hara Park Middle School
Public 6-8 Middle
Students: 813 Distance: 1.1mi
Laurel Elementary School
Public K-5 Elementary
Students: 488 Distance: 1.2mi
- Bed
- 4
- Bath
- 3
- Parking
- 2
- Attached
- SQ FT
- 1,666
- SQ FT Source
- Public Records
- Lot SQ FT
- 3,600.0
- Lot Acres
- 0.08 Acres
- Pool Info
- None
- Kitchen
- Gas Range, Microwave, Refrigerator, 220 Volt Outlet, Stone Counters, Eat-in Kitchen, Gas Range/Cooktop
- Cooling
- Ceiling Fan(s), Central Air
- Disclosures
- None
- Entry Level
- Flooring
- Laminate, Tile
- Foundation
- Fire Place
- Living Room, Stone, Wood Burning
- Heating
- Forced Air
- Laundry
- Hookups Only
- Upper Level
- 3 Bedrooms, 2 Baths
- Main Level
- 1 Bedroom, 1 Bath
- Possession
- Close Of Escrow
- Architectural Style
- Traditional
- Non-Master Bathroom Includes
- Shower Over Tub, Solid Surface
- Construction Status
- Existing
- Location
- Court, Back Yard, Front Yard
- Roof
- Tile
- Water and Sewer
- Public
- Fee
- $28
MLS and other Information regarding properties for sale as shown in Theo have been obtained from various sources such as sellers, public records, agents and other third parties. This information may relate to the condition of the property, permitted or unpermitted uses, zoning, square footage, lot size/acreage or other matters affecting value or desirability. Unless otherwise indicated in writing, neither brokers, agents nor Theo have verified, or will verify, such information. If any such information is important to buyer in determining whether to buy, the price to pay or intended use of the property, buyer is urged to conduct their own investigation with qualified professionals, satisfy themselves with respect to that information, and to rely solely on the results of that investigation.
School data provided by GreatSchools. School service boundaries are intended to be used as reference only. To verify enrollment eligibility for a property, contact the school directly.
