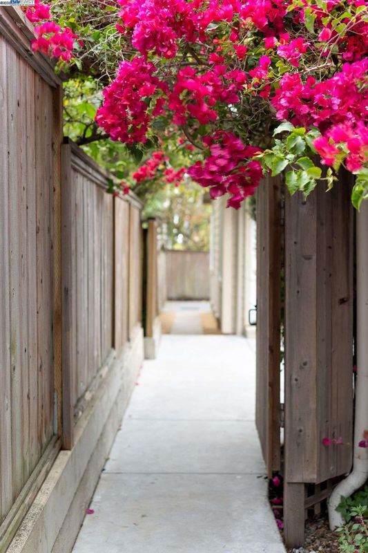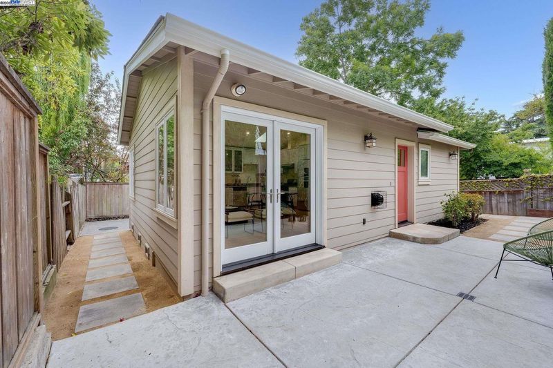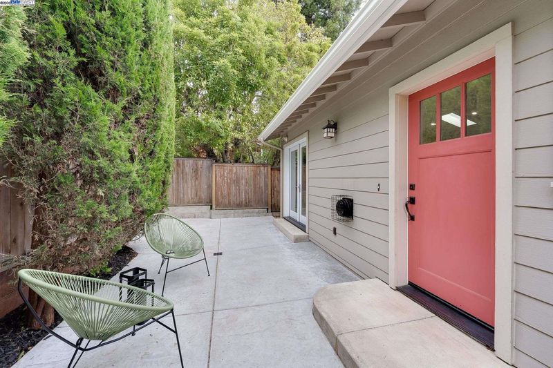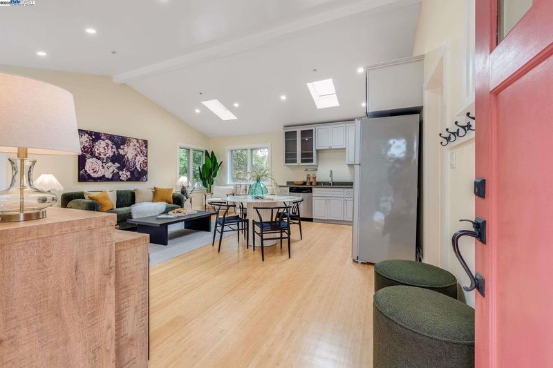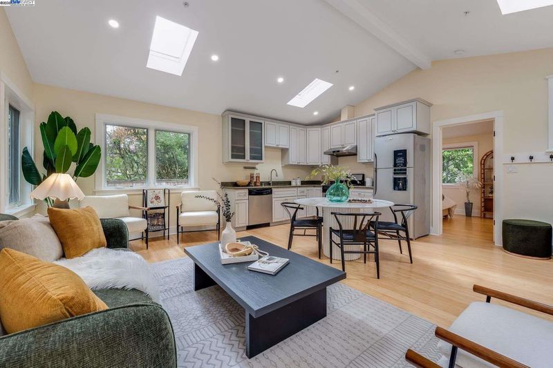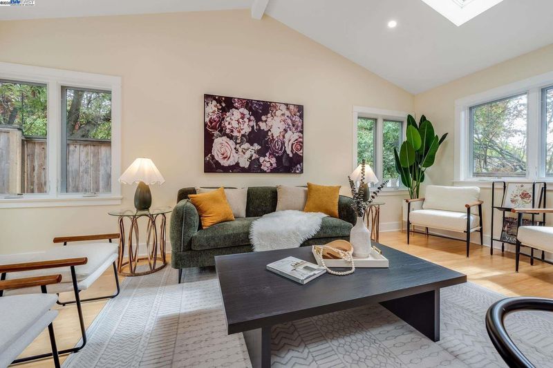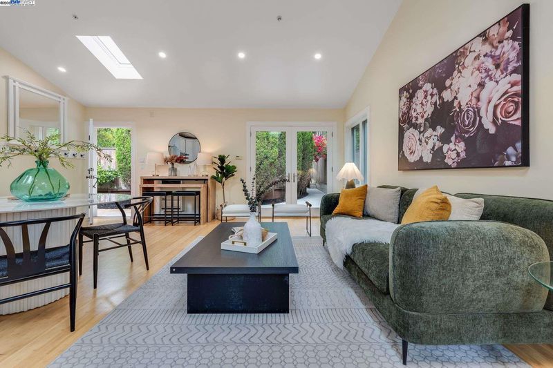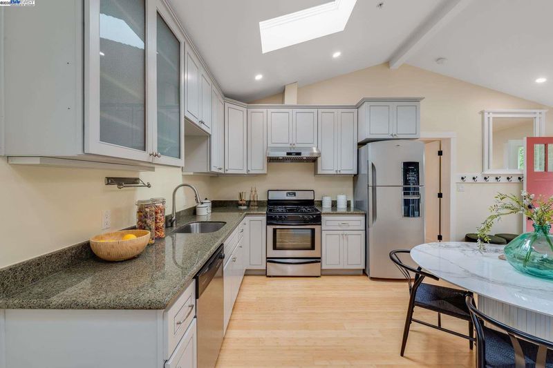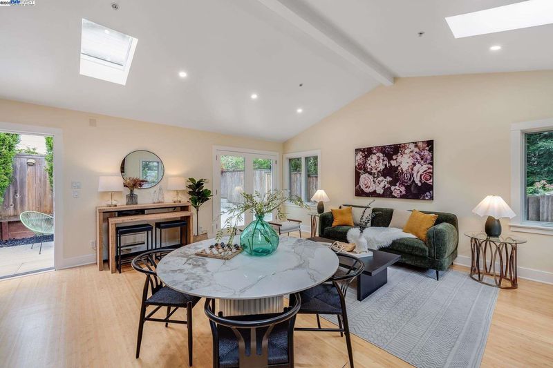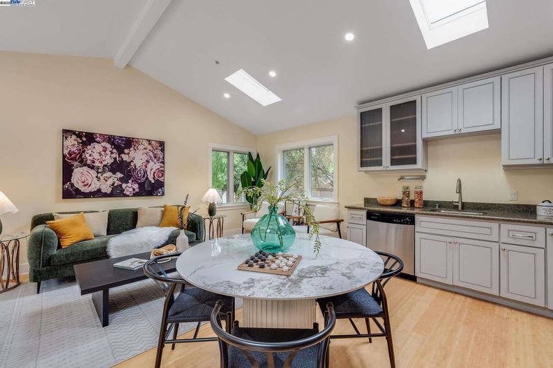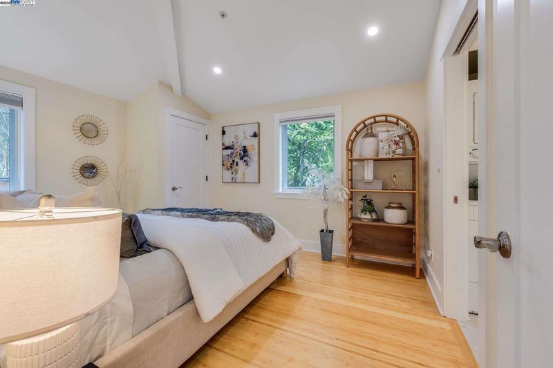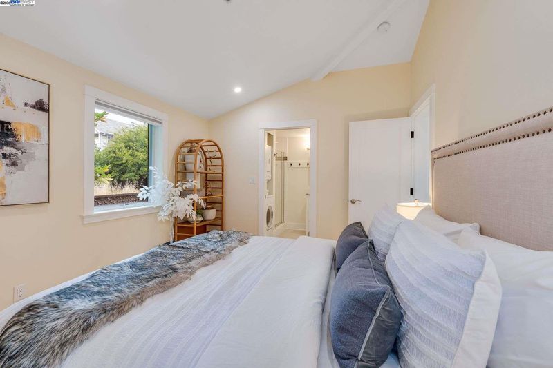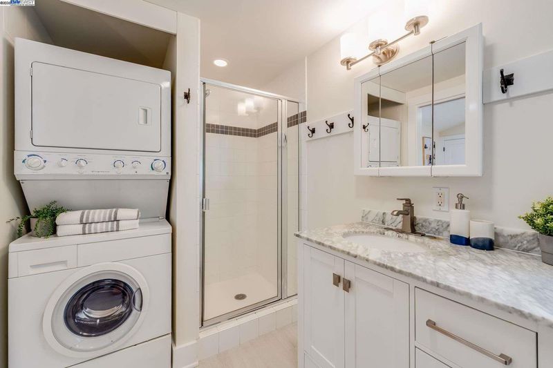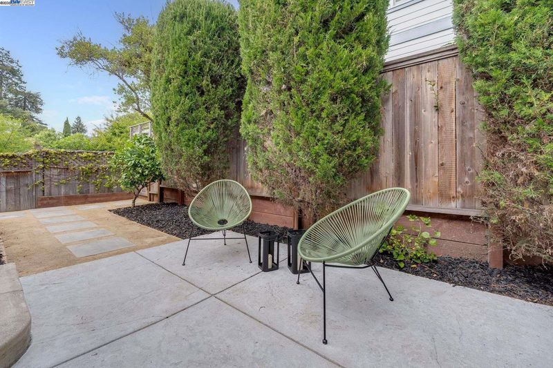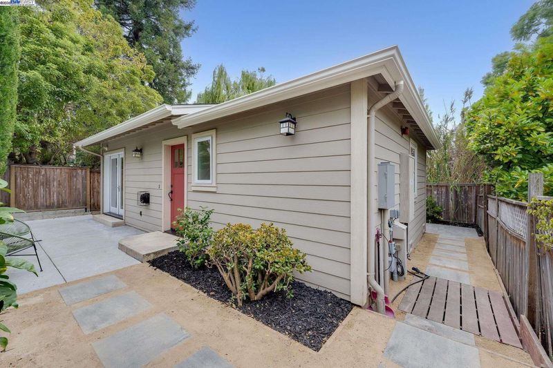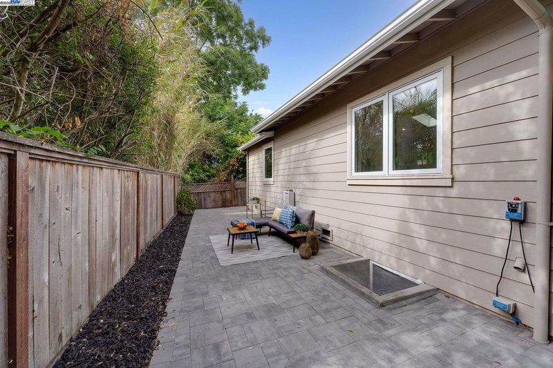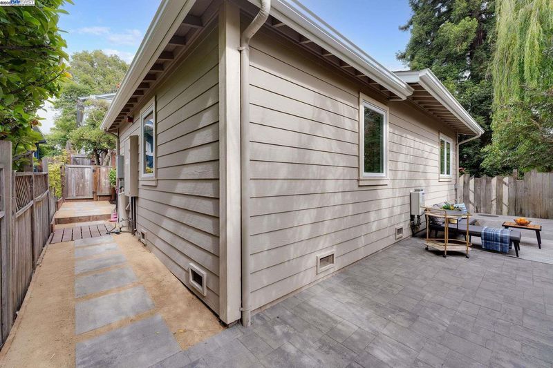
$829,000
700
SQ FT
$1,184
SQ/FT
1532 Martin Luther King Jr Way, #3
@ Cedar - North Berkeley, Berkeley
- 1 Bed
- 1 Bath
- 0 Park
- 700 sqft
- Berkeley
-

Rare Opportunity to Own a Unique 1BD/1BA Detached Condo – Lives Like a Single-Family Home. This charming, detached single-story 1BD/1BA condo offers the privacy and comfort of a single-family residence, featuring a private entrance and exclusive use of both front and back yards. Inside, enjoy volume ceilings with skylights, abundant natural light, and an airy, open ambiance throughout. The sunny front yard and newly paved backyard are perfect for outdoor dining, entertaining friends, or simply unwinding in the cool of the day. Interior highlights include plentiful windows, elegant window casings, and double French doors that create a seamless indoor-outdoor connection. Ideally located in a sought-after North Berkeley neighborhood—just steps from the iconic Shattuck Gourmet Ghetto, close to North Berkeley BART, and near the UC Berkeley campus—this home offers a rare combination of tranquility, charm, and unbeatable convenience. A true gem that blends privacy with a premier location—best of both worlds.
- Current Status
- New
- Original Price
- $829,000
- List Price
- $829,000
- On Market Date
- Jun 26, 2025
- Property Type
- Condominium
- D/N/S
- North Berkeley
- Zip Code
- 94709
- MLS ID
- 41102769
- APN
- 59227138
- Year Built
- 2008
- Stories in Building
- 1
- Possession
- Close Of Escrow
- Data Source
- MAXEBRDI
- Origin MLS System
- BAY EAST
Berkeley Arts Magnet at Whittier School
Public K-5 Elementary
Students: 412 Distance: 0.2mi
Berkeley Arts Magnet at Whittier School
Public K-5 Elementary
Students: 425 Distance: 0.2mi
Bayhill High School
Private 9-12 High, Coed
Students: 80 Distance: 0.2mi
Archway School
Private 5-8 Coed
Students: 40 Distance: 0.2mi
Martin Luther King Middle School
Public 6-8 Middle
Students: 960 Distance: 0.2mi
Martin Luther King Middle School
Public 6-8 Middle, Coed
Students: 989 Distance: 0.2mi
- Bed
- 1
- Bath
- 1
- Parking
- 0
- Carport
- SQ FT
- 700
- SQ FT Source
- Public Records
- Lot SQ FT
- 5,602.0
- Lot Acres
- 0.13 Acres
- Pool Info
- None
- Kitchen
- Dishwasher, Free-Standing Range, Dryer, Washer, Tankless Water Heater, Stone Counters, Disposal, Range/Oven Free Standing, Updated Kitchen
- Cooling
- No Air Conditioning
- Disclosures
- None
- Entry Level
- 1
- Exterior Details
- Back Yard, Front Yard
- Flooring
- Tile, Bamboo
- Foundation
- Fire Place
- None
- Heating
- Wall Furnace
- Laundry
- In Unit, Washer/Dryer Stacked Incl
- Main Level
- Primary Bedrm Suite - 1, Main Entry
- Possession
- Close Of Escrow
- Architectural Style
- Contemporary
- Construction Status
- Existing
- Additional Miscellaneous Features
- Back Yard, Front Yard
- Location
- Back Yard, Front Yard, Paved
- Roof
- Composition Shingles
- Water and Sewer
- Public
- Fee
- $137
MLS and other Information regarding properties for sale as shown in Theo have been obtained from various sources such as sellers, public records, agents and other third parties. This information may relate to the condition of the property, permitted or unpermitted uses, zoning, square footage, lot size/acreage or other matters affecting value or desirability. Unless otherwise indicated in writing, neither brokers, agents nor Theo have verified, or will verify, such information. If any such information is important to buyer in determining whether to buy, the price to pay or intended use of the property, buyer is urged to conduct their own investigation with qualified professionals, satisfy themselves with respect to that information, and to rely solely on the results of that investigation.
School data provided by GreatSchools. School service boundaries are intended to be used as reference only. To verify enrollment eligibility for a property, contact the school directly.
