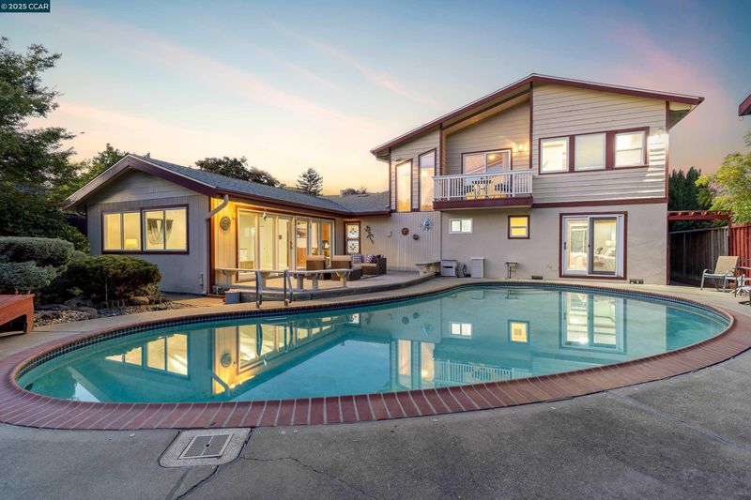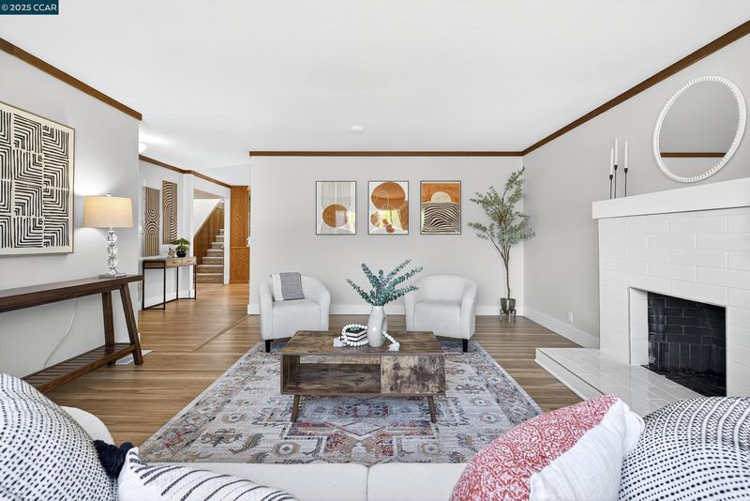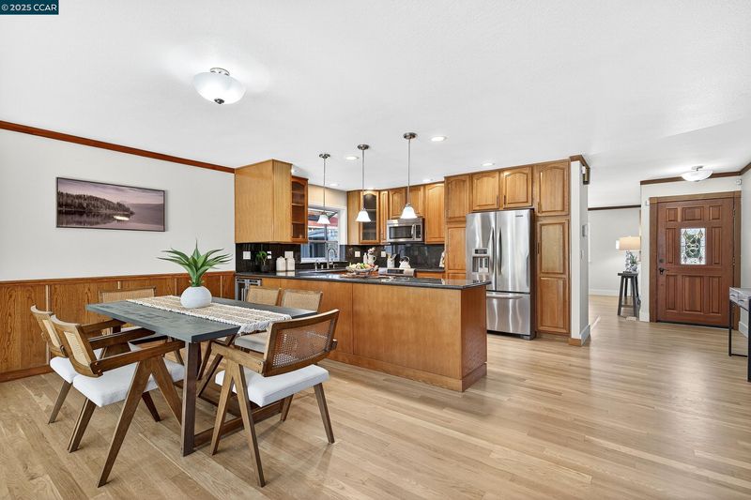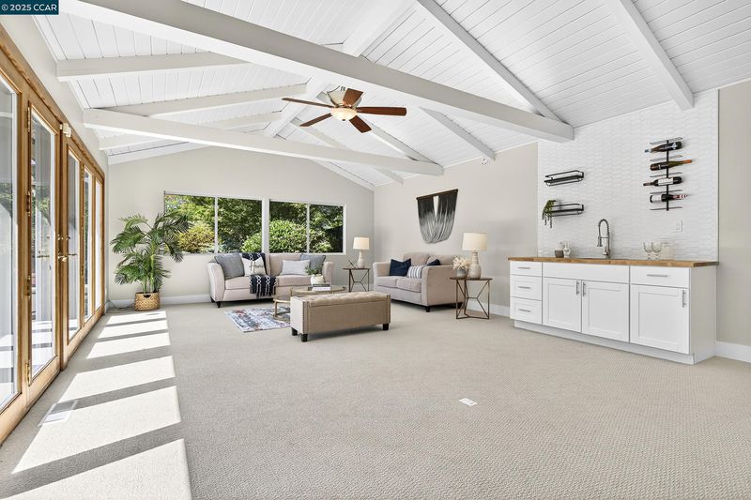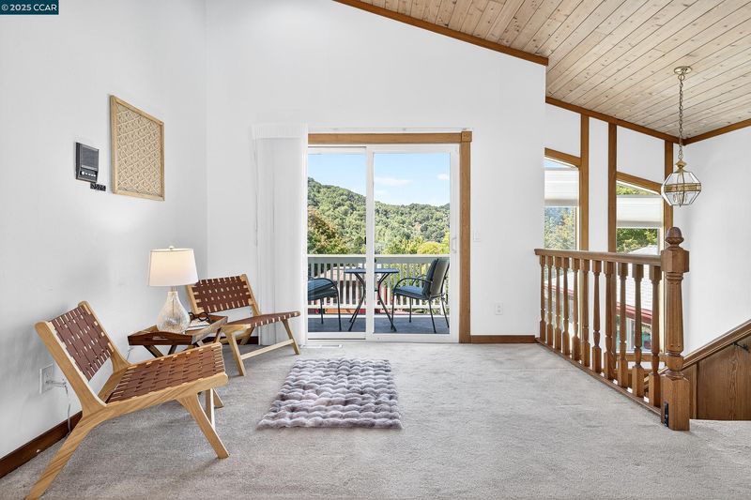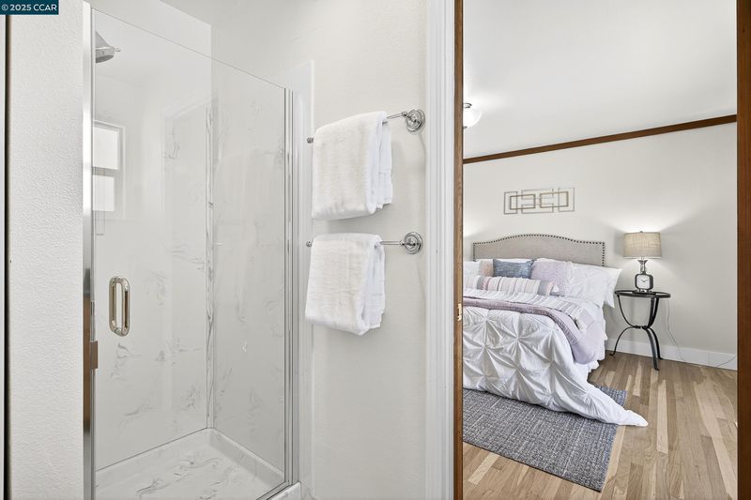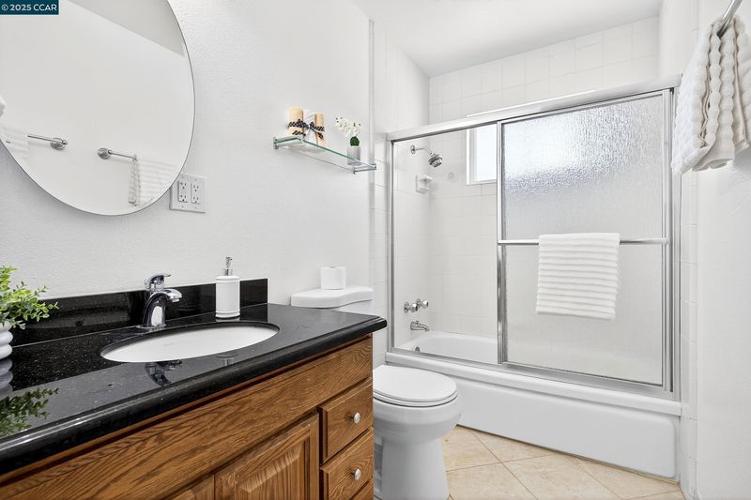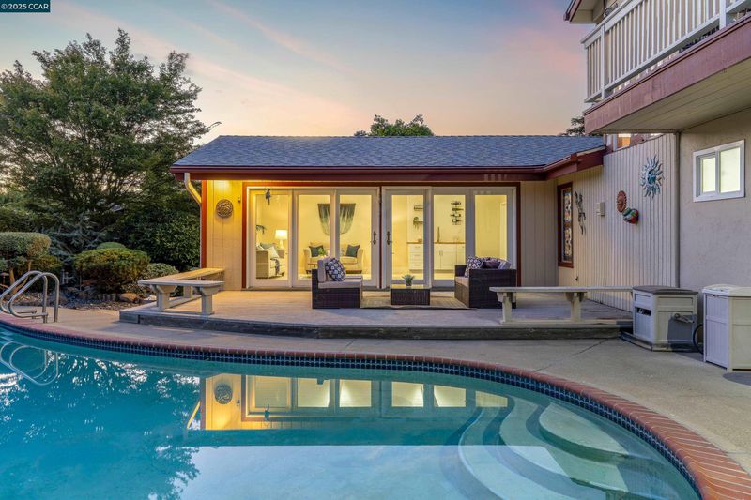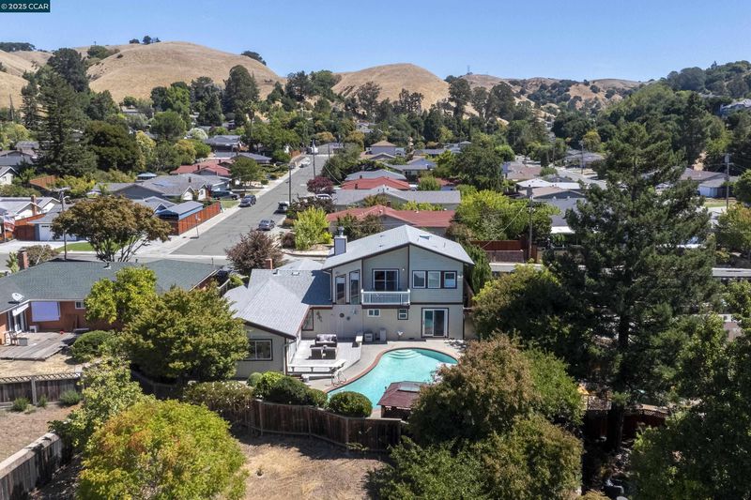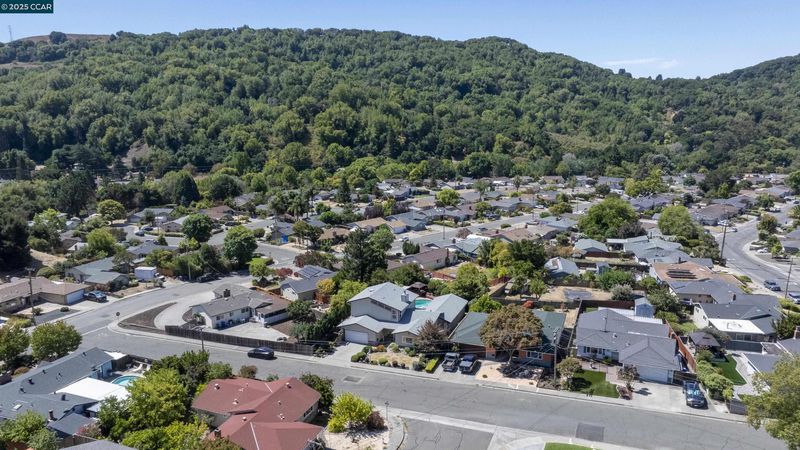
$899,000
2,673
SQ FT
$336
SQ/FT
3846 Madera St
@ Wright Ave - Pinole Valley, Pinole
- 3 Bed
- 3 Bath
- 2 Park
- 2,673 sqft
- Pinole
-

-
Sat Aug 30, 2:00 pm - 4:00 pm
Welcome!
-
Sun Aug 31, 2:00 pm - 4:00 pm
Welcome!
Welcome to 3846 Madera St, a stunning retreat in the heart of Pinole Valley! This spacious home offers 3 bedrooms, 3 baths, and 2,673 SqFt of flexible living space on a 7,820 SqFt lot. Inside, you’ll find vaulted ceilings, refinished original hardwood floors, fresh interior paint, and new carpet downstairs. The inviting living room is filled with natural light, with windows that connect you to your private backyard oasis. A stylish wet bar with sink makes entertaining seamless. The chef’s kitchen features granite countertops, rich cabinetry, and ample room to create and gather. The original downstairs suite provides direct access to the pool, while the upstairs primary retreat is a true sanctuary — complete with vaulted ceilings, a private deck overlooking the backyard, fireplace, large walk-in closet, and a spa-inspired bath with dual sinks and a jetted soaking tub. Step outside to enjoy your resort-style backyard with a refreshing pool, patio areas, hillside views, and mature landscaping — the perfect space to relax or entertain. Open House: SAT 8/30 & SUN 8/31 from 2-4PM.
- Current Status
- New
- Original Price
- $899,000
- List Price
- $899,000
- On Market Date
- Aug 23, 2025
- Property Type
- Detached
- D/N/S
- Pinole Valley
- Zip Code
- 94564
- MLS ID
- 41109224
- APN
- 3601910072
- Year Built
- 1959
- Stories in Building
- 2
- Possession
- Close Of Escrow
- Data Source
- MAXEBRDI
- Origin MLS System
- CONTRA COSTA
Ellerhorst Elementary School
Public K-6 Elementary
Students: 359 Distance: 0.8mi
Hercules High School
Public 9-12 Secondary
Students: 867 Distance: 1.3mi
Hercules Middle School
Public 6-8 Middle
Students: 603 Distance: 1.3mi
Valley View Elementary School
Public K-6 Elementary, Coed
Students: 365 Distance: 1.5mi
Pinole Valley High School
Public 9-12 Secondary
Students: 1120 Distance: 1.5mi
Hanna Ranch Elementary School
Public K-5 Elementary
Students: 458 Distance: 1.7mi
- Bed
- 3
- Bath
- 3
- Parking
- 2
- Attached, Garage Door Opener
- SQ FT
- 2,673
- SQ FT Source
- Public Records
- Lot SQ FT
- 7,820.0
- Lot Acres
- 0.18 Acres
- Pool Info
- In Ground
- Kitchen
- Dishwasher, Stone Counters, Eat-in Kitchen
- Cooling
- None
- Disclosures
- Nat Hazard Disclosure
- Entry Level
- Exterior Details
- Back Yard, Front Yard
- Flooring
- Hardwood, Vinyl, Carpet
- Foundation
- Fire Place
- Brick, Living Room, Master Bedroom
- Heating
- Forced Air
- Laundry
- Laundry Closet
- Upper Level
- 1 Bedroom
- Main Level
- 2 Bedrooms, 2 Baths, Main Entry
- Views
- Hills
- Possession
- Close Of Escrow
- Basement
- Crawl Space
- Architectural Style
- Traditional
- Construction Status
- Existing
- Additional Miscellaneous Features
- Back Yard, Front Yard
- Location
- Front Yard
- Roof
- Composition Shingles
- Water and Sewer
- Public
- Fee
- Unavailable
MLS and other Information regarding properties for sale as shown in Theo have been obtained from various sources such as sellers, public records, agents and other third parties. This information may relate to the condition of the property, permitted or unpermitted uses, zoning, square footage, lot size/acreage or other matters affecting value or desirability. Unless otherwise indicated in writing, neither brokers, agents nor Theo have verified, or will verify, such information. If any such information is important to buyer in determining whether to buy, the price to pay or intended use of the property, buyer is urged to conduct their own investigation with qualified professionals, satisfy themselves with respect to that information, and to rely solely on the results of that investigation.
School data provided by GreatSchools. School service boundaries are intended to be used as reference only. To verify enrollment eligibility for a property, contact the school directly.
